STRATHAVEN HOMES FOR SALE STRATHMORE, STRATHMORE HOMES
507 Strathaven Mews
$222,000

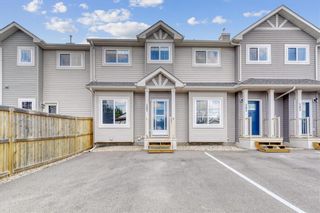
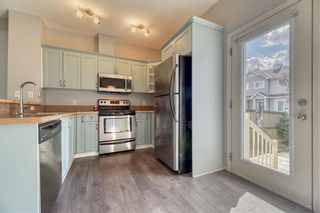
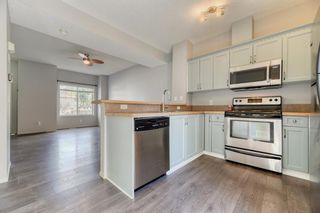
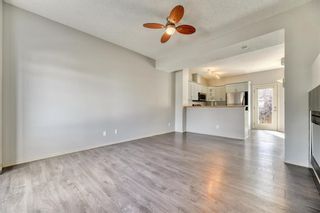
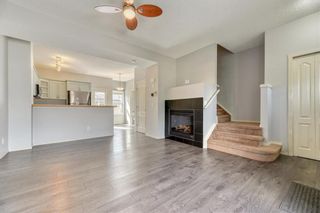
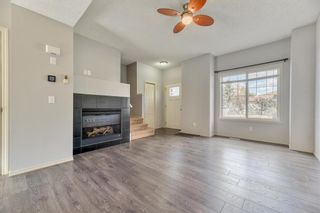
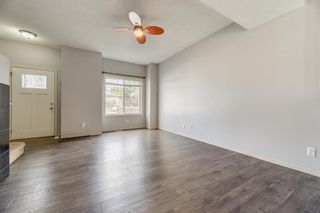
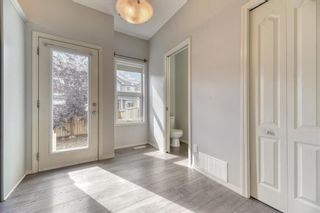
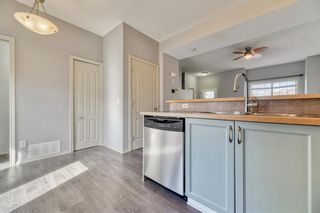
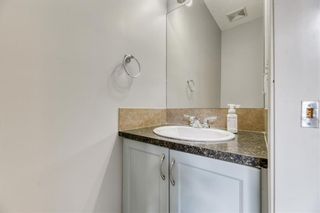
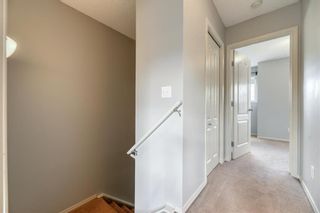
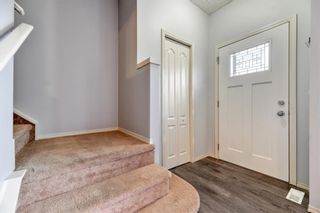
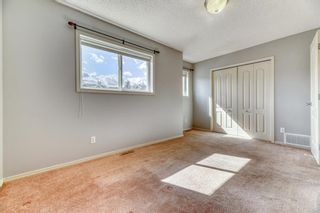
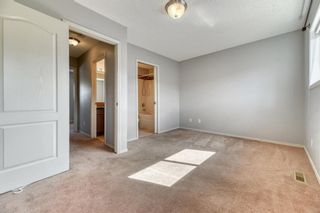
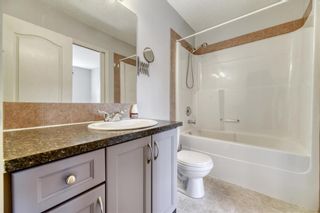
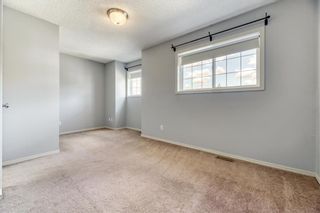
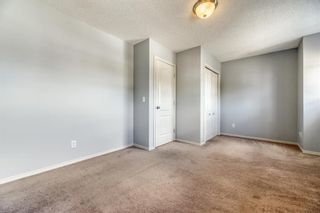
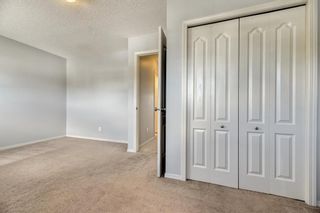
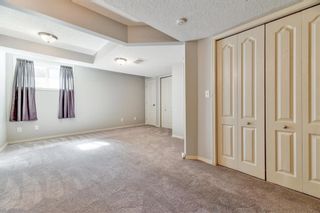
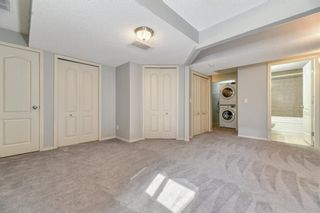

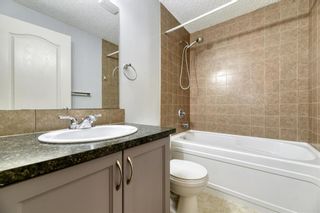

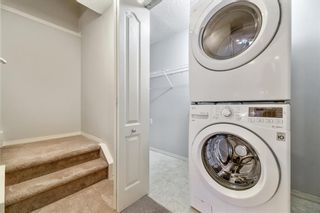
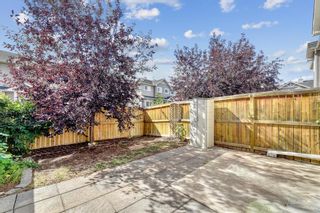
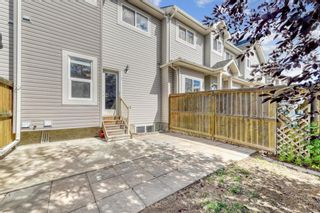
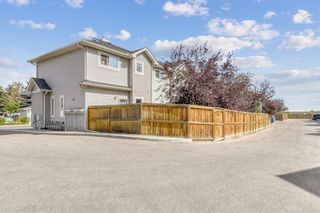
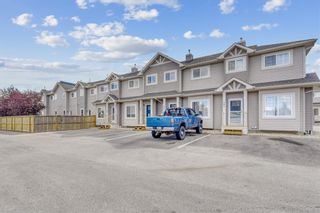
507 Strathaven Mews
Strathaven
Strathmore
T1P 1P5
$222,000
Residential
beds: 2
baths: 3.0
950 sq. ft.
built: 2007
- Status:
- Sold
- Sold Date:
- Oct 05, 2022
- Listed Price:
- $225,000
- Sold Price:
- $222,000
- Sold in:
- 27 days
- Prop. Type:
- Residential
- MLS® Num:
- A2001243
- Bedrooms:
- 2
- Bathrooms:
- 3
- Year Built:
- 2007
Cheaper than RENT, great opportunity to invest in yourself and not your landlord. Professionally painted in neutral colours this home is MOVE IN READY. FULLY developed basement, STAINLESS steel appliances, Cozy gas fireplace, Fully fenced backyard. QUICK POSSESSION Available Book your showing today!
- Property Type:
- Residential
- Property Sub Type:
- Row/Townhouse
- Condo Type:
- Bare Land
- Transaction Type:
- For Sale
- Possession:
- 30 Days / Neg
- Suite:
- No
- Home Style:
- 2 Storey
- Total Living Area:
- 949.87 sq. ft.88.25 m2
- Main Level Finished Area:
- 484.1 sq. ft.44.97 m2
- Upper Level Finished Area:
- 465.77 sq. ft.43.27 m2
- Below Grade Finished Area:
- 406.18 sq. ft.37.74 m2
- Taxes:
- $1,708 / 2022
- Condo Fee:
- $206.00
- Condo Fee Includes:
- Insurance, Maintenance Grounds, Reserve Fund Contributions, Trash
- Lot Area:
- 488 sq. ft.45.34 m2
- Front Exposure:
- North
- Reg. Size Includes:
- Land
- Unit Exposure:
- North
- Entry Level:
- 1
- Levels:
- Two
- End Unit:
- 2+ Common Walls
- Total Rooms Above Grade:
- 4
- Year built:
- 2007 (Age: 17)
- Bedrooms:
- 2
- Bedrooms Above Grade:
- 2
- Bedrooms Below Grade:
- 0
- Bathrooms:
- 3.0 (Full:2, Half:1)
- Plan:
- 0612053
- Heating:
- Fireplace(s), Forced Air, Natural Gas
- Basement:
- Finished, Full
- Foundation:
- Poured Concrete
- New Constr.:
- No
- Construction Material:
- Wood Frame
- Structure Type:
- Five Plus
- Roof:
- Asphalt Shingle
- Ensuite:
- No
- Flooring:
- Carpet, Laminate
- Cooling:
- None
- Fireplaces:
- 1
- Fireplace Details:
- Gas, Living Room
- Water Supply:
- Public
- Sewer:
- Public Sewer
- Garage:
- 0
- Parking:
- Assigned, Stall
- Parking Places:
- 2.0
- Parking Total/Covered:
- 2 / -
- Laundry Features:
- Lower Level
- Condo Fee Frequency:
- Monthly
- Strathaven
- Other
- Dishwasher, Electric Stove, Gas Water Heater, Microwave, Refrigerator, Washer/Dryer
- All appliances listed above
- Pet Restrictions or Board approval Required
- Restrictions
- Floor
- Type
- Size
- Other
- Main Floor
- Living Room
- 19'1"5.82 m × 13'7"4.14 m
- Main Floor
- Kitchen
- 14'4"4.37 m × 10'8"3.25 m
- 2nd Floor
- Bedroom
- 14'11"4.55 m × 11'7"3.53 m
- 2nd Floor
- Bedroom - Primary
- 17'3"5.26 m × 11'7"3.53 m
- Lower Level
- Laundry
- 10'11"3.33 m × 3'5"1.04 m
- Lower Level
- Family Room
- 17'11"5.46 m × 13'9"4.19 m
- Floor
- Ensuite
- Pieces
- Other
- Main Floor
- No
- 2
- 0' x 0'
- 2nd Floor
- No
- 4
- 0' x 0'
- Lower Level
- No
- 4
- 0' x 0'
- Title to Land:
- Fee Simple
- Community Features:
- Golf, Park, Schools Nearby, Playground, Sidewalks, Street Lights
- Interior Features:
- Ceiling Fan(s), No Smoking Home
- Exterior Features:
- None
- Patio And Porch Features:
- None
- Lot Features:
- Low Maintenance Landscape
- Num. of Parcels:
- 0
- Fencing:
- Fenced
- Region:
- Wheatland County
- Zoning:
- R2
- Listed Date:
- Sep 08, 2022
- Days on Mkt:
- 27
-
Photo 1 of 28
-
Photo 2 of 28
-
Photo 3 of 28
-
Photo 4 of 28
-
Photo 5 of 28
-
Photo 6 of 28
-
Photo 7 of 28
-
Photo 8 of 28
-
Photo 9 of 28
-
Photo 10 of 28
-
Photo 11 of 28
-
Photo 12 of 28
-
Photo 13 of 28
-
Photo 14 of 28
-
Photo 15 of 28
-
Photo 16 of 28
-
Photo 17 of 28
-
Photo 18 of 28
-
Photo 19 of 28
-
Photo 20 of 28
-
Photo 21 of 28
-
Photo 22 of 28
-
Photo 23 of 28
-
Photo 24 of 28
-
Photo 25 of 28
-
Photo 26 of 28
-
Photo 27 of 28
-
Photo 28 of 28
Larger map options:
To access this listing,
please create a free account
please create a free account
Listed by RE/MAX KEY
Data was last updated May 11, 2024 at 04:05 AM (UTC)
- RENJU KORATH
- THE REAL ESTATE COMPANY LTD.
- 1 (587) 7035665
- Contact by Email
Data is supplied by Pillar 9™ MLS® System. Pillar 9™ is the owner of the copyright in its MLS®System. Data is deemed reliable but is not guaranteed accurate by Pillar 9™.
The trademarks MLS®, Multiple Listing Service® and the associated logos are owned by The Canadian Real Estate Association (CREA) and identify the quality of services provided by real estate professionals who are members of CREA. Used under license.
Renju Korath
The Real Estate Company Ltd.
Let's discuss your next home sale or purchase, with no obligation.
11, 5080 - 12A STREET S.E., Calgary, AB T2G 5K9