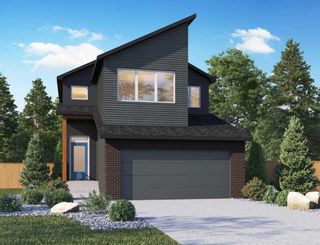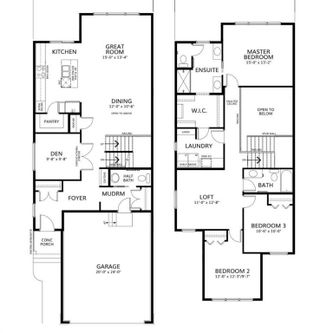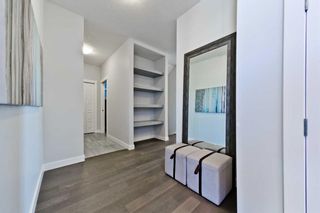SW CALGARY NEW CONSTRUCTION HOMES & CONDOS 2020, NEW BUILD SW CALGARY HOMES
43 Versant View SW
$849,900





























43 Versant View SW
Alpine Park
Calgary
T2Y 0W9
$849,900
Residential
beds: 3
baths: 3.0
2,317 sq. ft.
built: 2024
- Status:
- Active
- Prop. Type:
- Residential
- MLS® Num:
- A2129285
- Bedrooms:
- 3
- Bathrooms:
- 3
- Year Built:
- 2024
- Photos (28)
- Schedule / Email
- Send listing
- Mortgage calculator
- Print listing
Schedule a viewing:
Cancel any time.
Welcome to the Whitlow by Genesis Homes, where modern luxury meets comfort. This stunning two-story residence boasts 3 bedrooms, 2.5 baths, and a double attached garage, providing ample space for both living and storage needs. Step into the airy open-concept living area, accentuated by a vaulted ceiling on the second floor, creating a sense of grandeur and spaciousness. The elegant spindle railing adds a touch of sophistication, leading to the open-to-above dining room, perfect for entertaining guests. Upstairs, discover a bonus room ideal for relaxation or recreation, along with a convenient laundry area. The primary bedroom is a sanctuary, complete with dual sinks and a spacious walk-in closet, offering both functionality and luxury. With its thoughtful design and upscale features, the Whitlow is a true embodiment of refined living. *Photos are representative* Photos are from a previous showhome and may not reflect the exact finishings/layout of this home.
- Property Type:
- Residential
- Property Sub Type:
- Detached
- Condo Type:
- Not a Condo
- Transaction Type:
- For Sale
- Possession:
- Signup
- Possession Date:
- Signup
- Suite:
- No
- Home Style:
- 2 Storey
- Total Living Area:
- 2,317.48 sq. ft.215 m2
- Main Level Finished Area:
- 1,082 sq. ft.101 m2
- Upper Level Finished Area:
- 1,235.48 sq. ft.115 m2
- Lower Level Finished Area:
- Signup
- Above Grade Finished Area:
- Signup
- Taxes:
- Signup
- Tax Assessed Value:
- Signup
- HOA Fee Frequency:
- Annually
- HOA Fee Includes:
- Signup
- Lot Area:
- 3,292 sq. ft.306 m2
- Lot Frontage:
- 31'4½"9.56 m
- Acres Cleared:
- Signup
- Acres Cultivated:
- Signup
- Acres Irrigated:
- Signup
- Acres Leasehold:
- Signup
- Acres Not Cultivated:
- Signup
- Acres Freehold:
- Signup
- Acres Seeded:
- Signup
- Acres Tame Hay:
- Signup
- Acres Treed:
- Signup
- Acres Waste:
- Signup
- Acres Water Rights:
- Signup
- Front Exposure:
- Southeast
- Reg. Size:
- Signup
- Reg. Size Includes:
- Signup
- Levels:
- Two
- Total Rooms Above Grade:
- 7
- Year built:
- 2024 (Age: 1)
- Bedrooms:
- 3 (Above Grd: 3)
- Bedrooms Above Grade:
- 3
- Bedrooms Below Grade:
- 0
- Bathrooms:
- 3.0 (Full:2, Half:1)
- Plan:
- TBD
- Heating:
- Forced Air, Natural Gas
- Basement:
- Full, Unfinished
- Foundation:
- Poured Concrete
- New Constr.:
- Yes
- Construction Material:
- Brick, Cement Fiber Board, Wood Frame
- Structure Type:
- House
- Roof:
- Asphalt Shingle
- Ensuite:
- Yes
- Flooring:
- Carpet, Tile, Vinyl Plank
- Cooling:
- None
- Fireplaces:
- 1
- Fireplace Details:
- Decorative, Electric
- Garage:
- 1
- Garage Spaces:
- 2
- Parking:
- Double Garage Attached
- Parking Places:
- 4.0
- Parking Total/Covered:
- 4 / -
- Laundry Features:
- Upper Level
- HOA Fee:
- $262.00
- Alpine Park
- None
- Dishwasher, Dryer, Microwave, Range, Refrigerator, Washer
- N/A
- None Known
- Floor
- Type
- Size
- Other
- Main Floor
- Great Room
- 15'4.57 m × 13'4"4.06 m
- Main Floor
- Dining Room
- 12'3.66 m × 10'6"3.20 m
- Main Floor
- Den
- 9'8"2.95 m × 9'8"2.95 m
- Upper Level
- Bedroom - Primary
- 15'4.57 m × 13'2"4.01 m
- Upper Level
- Bedroom
- 12'3"3.73 m × 12'3.66 m
- Upper Level
- Bedroom
- 10'6"3.20 m × 10'3.05 m
- Upper Level
- Loft
- 12'8"3.86 m × 11'3.35 m
- Floor
- Ensuite
- Pieces
- Other
- Main Floor
- No
- 2
- Upper Level
- Yes
- 4
- Upper Level
- No
- 4
- Title to Land:
- Fee Simple
- Community Features:
- Park, Playground, Schools Nearby, Shopping Nearby, Sidewalks, Street Lights
- Interior Features:
- Double Vanity, High Ceilings, Kitchen Island, No Animal Home, No Smoking Home, Open Floorplan, Pantry, Stone Counters, Vaulted Ceiling(s), Walk-In Closet(s)
- Exterior Features:
- None
- Patio And Porch Features:
- None
- Lot Features:
- Back Yard
- Num. of Parcels:
- 0
- Fencing:
- None
- Region:
- Calgary
- Zone:
- CAL Zone S
- Zoning:
- TBD
- Listed Date:
- May 06, 2024
- Days on Mkt:
- Signup
-
Photo 1 of 28
-
Photo 2 of 28
-
Photo 3 of 28
-
Photo 4 of 28
-
Photo 5 of 28
-
Photo 6 of 28
-
Photo 7 of 28
-
Photo 8 of 28
-
Photo 9 of 28
-
Photo 10 of 28
-
Photo 11 of 28
-
Photo 12 of 28
-
Photo 13 of 28
-
Photo 14 of 28
-
Photo 15 of 28
-
Photo 16 of 28
-
Photo 17 of 28
-
Photo 18 of 28
-
Photo 19 of 28
-
Photo 20 of 28
-
Photo 21 of 28
-
Photo 22 of 28
-
Photo 23 of 28
-
Photo 24 of 28
-
Photo 25 of 28
-
Photo 26 of 28
-
Photo 27 of 28
-
Photo 28 of 28
Larger map options:
Listed by Bode Platform Inc.
Data was last updated January 5, 2025 at 12:05 AM (UTC)
Area Statistics
- Listings on market:
- 16
- Avg list price:
- $709,950
- Min list price:
- $577,900
- Max list price:
- $998,000
- Avg days on market:
- 56
- Min days on market:
- 17
- Max days on market:
- 243
- Avg price per sq.ft.:
- $374.74
These statistics are generated based on the current listing's property type
and located in
Alpine Park. Average values are
derived using median calculations.
- RENJU KORATH
- THE REAL ESTATE COMPANY LTD.
- 1 (587) 7035665
- Contact by Email
Data is supplied by Pillar 9™ MLS® System. Pillar 9™ is the owner of the copyright in its MLS®System. Data is deemed reliable but is not guaranteed accurate by Pillar 9™.
The trademarks MLS®, Multiple Listing Service® and the associated logos are owned by The Canadian Real Estate Association (CREA) and identify the quality of services provided by real estate professionals who are members of CREA. Used under license.
Renju Korath
The Real Estate Company Ltd.
Let's discuss your next home sale or purchase, with no obligation.
11, 5080 - 12A STREET S.E., Calgary, AB T2G 5K9