JUST LISTED KILLARNEY HOMES FOR SALE CALGARY,KILLARNEY NEW HOME LISTINGS
3115 Kildare Crescent SW
$650,000
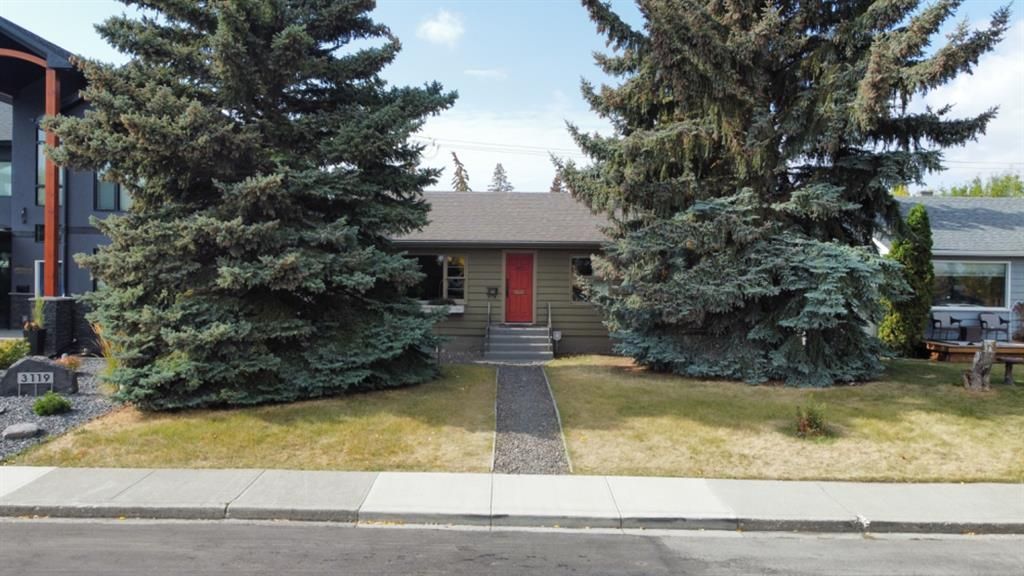

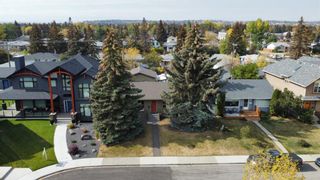
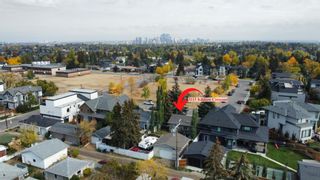
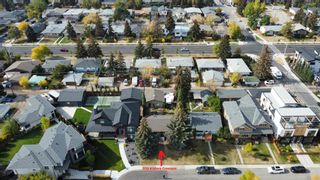
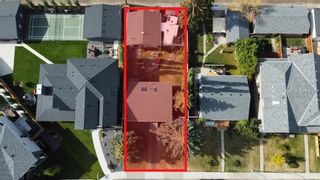
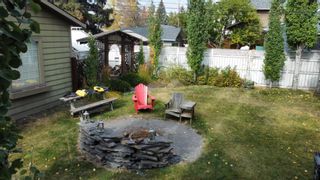
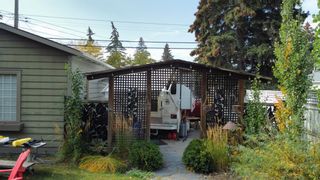
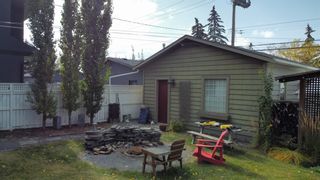
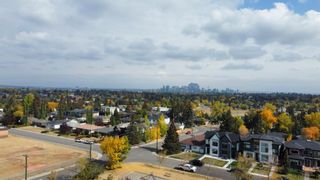
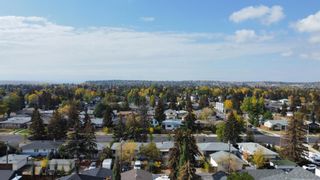
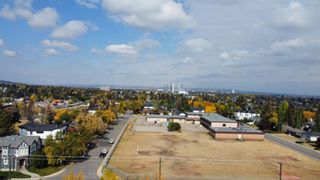
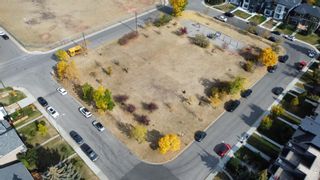
3115 Kildare Crescent SW
Killarney/Glengarry
Calgary
T3E 3B8
$650,000
Residential
beds: 3
baths: 2.0
791 sq. ft.
built: 1952
- Status:
- Sold
- Sold Date:
- Nov 19, 2022
- Listed Price:
- $674,900
- Sold Price:
- $650,000
- Sold in:
- 50 days
- Prop. Type:
- Residential
- MLS® Num:
- A1259504
- Bedrooms:
- 3
- Bathrooms:
- 2
- Year Built:
- 1952
Welcome to 3115 Kildare Crescent! This prime development lot sits on a 50 X 120 ft lot with a west facing backyard. This property offers the prime location being steps to schools, shopping, convenient stores & pubic transit being located just off 37th Street. Located on a quiet street this home looks out on green space which also includes a park for the kids! Currently situated on the property is a homey bungalow which is currently being used as an investment property! This stunning property also includes recently updated bathrooms & kitchen featuring stunning maple cabinets. Don’t miss out on this great opportunity before it’s GONE! Book your private viewing today!
- Property Type:
- Residential
- Property Sub Type:
- Detached
- Condo Type:
- Not a Condo
- Transaction Type:
- For Sale
- Possession:
- Negotiable
- Suite:
- No
- Home Style:
- Bungalow
- Total Living Area:
- 791 sq. ft.73.49 m2
- Taxes:
- $3,785.82 / 2022
- Lot Area:
- 5,995 sq. ft.556.95 m2
- Front Exposure:
- East
- Unit Exposure:
- East
- Floor Location:
- Other
- Levels:
- One
- Total Rooms Above Grade:
- 5
- Year built:
- 1952 (Age: 72)
- Bedrooms:
- 3
- Bedrooms Above Grade:
- 2
- Bedrooms Below Grade:
- 1
- Bathrooms:
- 2.0 (Full:2, Half:0)
- Plan:
- 732GN
- Heating:
- Baseboard, Fireplace(s), Natural Gas
- Basement:
- Finished, Full
- Foundation:
- Poured Concrete
- New Constr.:
- No
- Construction Material:
- Cedar, Wood Frame
- Structure Type:
- House
- Roof:
- Asphalt Shingle
- Ensuite:
- No
- Flooring:
- Carpet, Hardwood, Tile
- Cooling:
- None
- Fireplaces:
- 2
- Fireplace Details:
- Gas
- Garage:
- 1
- Garage Spaces:
- 2
- Parking:
- Double Garage Detached, Off Street, Parking Pad
- Parking Places:
- 4.0
- Parking Total/Covered:
- 4 / -
- Laundry Features:
- In Basement
- Killarney/Glengarry
- Other
- Dishwasher, Electric Stove, Microwave, Refrigerator, Washer/Dryer, Window Coverings
- N/A
- None Known
- Floor
- Type
- Size
- Other
- Main Floor
- Bedroom
- 10'11"3.33 m × 8'2.44 m
- Main Floor
- Dining Room
- 8'3"2.51 m × 7'2"2.18 m
- Main Floor
- Kitchen
- 11'7"3.53 m × 9'5"2.87 m
- Main Floor
- Living Room
- 15'7"4.75 m × 13'5"4.09 m
- Main Floor
- Bedroom - Primary
- 11'6"3.51 m × 9'6"2.90 m
- Basement
- Bedroom
- 11'8"3.56 m × 11'5"3.48 m
- Basement
- Laundry
- 12'3"3.73 m × 8'3"2.51 m
- Basement
- Game Room
- 20'11"6.38 m × 16'2"4.93 m
- Basement
- Storage
- 9'8"2.95 m × 9'3"2.82 m
- Floor
- Ensuite
- Pieces
- Other
- Main Floor
- No
- 4
- 5' x 7'7"
- Basement
- No
- 3
- 5'1" x 8'11"
- Title to Land:
- Fee Simple
- Community Features:
- Schools Nearby, Playground, Sidewalks, Shopping Nearby
- Interior Features:
- See Remarks
- Exterior Features:
- Other, Private Yard
- Patio And Porch Features:
- Other
- Lot Features:
- Back Lane, Few Trees, Front Yard, Other, Private, Rectangular Lot, See Remarks
- Num. of Parcels:
- 0
- Fencing:
- Fenced
- Region:
- Calgary
- Zone:
- CAL Zone CC
- Zoning:
- DC pre 1P2007
- Listed Date:
- Sep 30, 2022
- Days on Mkt:
- 50
Larger map options:
To access this listing,
please create a free account
please create a free account
Listed by EXP REALTY
Data was last updated May 5, 2024 at 02:05 PM (UTC)
- RENJU KORATH
- THE REAL ESTATE COMPANY LTD.
- 1 (587) 7035665
- Contact by Email
Data is supplied by Pillar 9™ MLS® System. Pillar 9™ is the owner of the copyright in its MLS®System. Data is deemed reliable but is not guaranteed accurate by Pillar 9™.
The trademarks MLS®, Multiple Listing Service® and the associated logos are owned by The Canadian Real Estate Association (CREA) and identify the quality of services provided by real estate professionals who are members of CREA. Used under license.
Renju Korath
The Real Estate Company Ltd.
Let's discuss your next home sale or purchase, with no obligation.
11, 5080 - 12A STREET S.E., Calgary, AB T2G 5K9