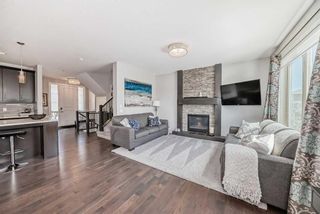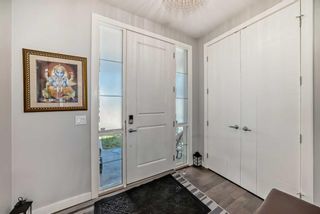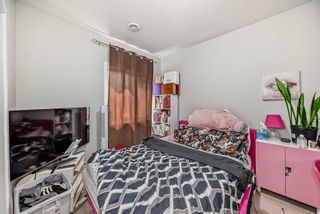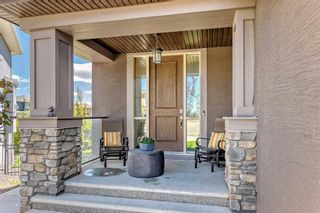JUST LISTED CALGARY HOMES FOR SALE UNDER $1,000,000,CALGARY HOUSES FOR SALE
161 Evansridge Place NW
$959,900










































161 Evansridge Place NW
Evanston
Calgary
T3P 0L3
$959,900
Residential
beds: 5
baths: 4.0
2,248 sq. ft.
built: 2015
- Status:
- Active
- Prop. Type:
- Residential
- MLS® Num:
- A2110948
- Bedrooms:
- 5
- Bathrooms:
- 4
- Year Built:
- 2015
- Photos (41)
- Schedule / Email
- Send listing
- Mortgage calculator
- Print listing
Schedule a viewing:
Cancel any time.
Introducing a stunning, spacious walk-out home nestled in the picturesque community of Evansridge. This exceptional residence, crafted by the renowned Calbridge Homes under the prestigious "McLaren" model, is a true testament to luxury living.Step inside to be greeted by an abundance of natural light and a seamless open-concept design, accentuated by hardwood and tile floors. The inviting living space features a cozy gas fireplace and an adjoining den, perfect for relaxation or productivity.Entertain with ease in the expansive dining area, offering direct access to a deck with glass railings and a BBQ gas line, providing the ideal setting for family gatherings against the backdrop of breathtaking ravine views.The heart of the home lies in the fully upgraded kitchen, boasting quartz countertops, a grand center island, and top-of-the-line Kitchen Aid appliances, including a gas cooktop. A convenient pantry ensures ample storage space for all your culinary needs.Upstairs, discover a thoughtfully designed layout, comprising three spacious bedrooms with generous walk-in closets and a luxurious spa-inspired ensuite in the master bedroom, complete with a soaker tub and dual vanities. Additionally, a family-friendly laundry room and a spacious bonus room offer unparalleled comfort and convenience.The lower level presents endless possibilities with a two-bedroom illegal suite featuring a well-appointed kitchen, full washroom, dedicated laundry room, and a generous living area, providing ample space for extended family or rental income potential.Complete with an oversized double attached garage and a south-facing backyard, this residence offers the perfect balance of indoor and outdoor living, ideal for enjoying sunny days and outdoor activities.
Experience the epitome of comfort, style, and convenience in this remarkable home, surrounded by top-notch amenities including schools, parks, superstores, and recreational opportunities. Don't miss the opportunity to turn your dream home into a reality—schedule your viewing today and make Evansridge your forever destination.
- Property Type:
- Residential
- Property Sub Type:
- Detached
- Condo Type:
- Not a Condo
- Transaction Type:
- For Sale
- Possession:
- Signup
- Possession Date:
- Signup
- Suite:
- Suite - Illegal
- Home Style:
- 2 Storey
- Total Living Area:
- 2,248 sq. ft.208.85 m2
- Main Level Finished Area:
- 1,028.5 sq. ft.95.55 m2
- Upper Level Finished Area:
- 1,219.5 sq. ft.113.3 m2
- Lower Level Finished Area:
- Signup
- Above Grade Finished Area:
- Signup
- Below Grade Finished Area:
- 885.3 sq. ft.82.25 m2
- Taxes:
- Signup
- Tax Assessed Value:
- Signup
- HOA Fee Includes:
- Signup
- Lot Area:
- 4,811 sq. ft.446.96 m2
- Lot Frontage:
- 32'9.754 m
- Acres Cleared:
- Signup
- Acres Cultivated:
- Signup
- Acres Irrigated:
- Signup
- Acres Leasehold:
- Signup
- Acres Not Cultivated:
- Signup
- Acres Freehold:
- Signup
- Acres Seeded:
- Signup
- Acres Tame Hay:
- Signup
- Acres Treed:
- Signup
- Acres Waste:
- Signup
- Acres Water Rights:
- Signup
- Front Exposure:
- North
- Reg. Size:
- Signup
- Reg. Size Includes:
- Signup
- Levels:
- Two
- Total Rooms Above Grade:
- 8
- Year built:
- 2015 (Age: 9)
- Bedrooms:
- 5 (Above Grd: 3)
- Bedrooms Above Grade:
- 3
- Bedrooms Below Grade:
- 2
- Bathrooms:
- 4.0 (Full:3, Half:1)
- Plan:
- 1210152
- Heating:
- Forced Air
- Basement:
- Separate/Exterior Entry, Finished, Full, Suite, Walk-Out To Grade
- Foundation:
- Poured Concrete
- New Constr.:
- No
- Construction Material:
- Stone, Stucco, Wood Frame
- Structure Type:
- House
- Roof:
- Asphalt Shingle
- Ensuite:
- Yes
- Flooring:
- Carpet, Ceramic Tile, Hardwood
- Cooling:
- Central Air
- Fireplaces:
- 1
- Fireplace Details:
- Brick Facing, Gas, Living Room
- Garage:
- 1
- Garage Spaces:
- 2
- Parking:
- Double Garage Attached
- Parking Places:
- 4.0
- Parking Total/Covered:
- 4 / -
- Laundry Features:
- In Basement, Laundry Room, Upper Level
- Evanston
- Built-In Oven, Central Air Conditioner, Dishwasher, Dryer, Garage Control(s), Gas Cooktop, Microwave, Range Hood, Refrigerator, Washer
- Dishwasher, Electric Stove, , Refrigerator, Hood Fan, Washer, Dryer in the basement
- None Known
- Floor
- Type
- Size
- Other
- Main Floor
- Entrance
- 9'1"2.77 m × 6'1.83 m
- Main Floor
- Mud Room
- 8'1"2.46 m × 6'11"2.11 m
- Main Floor
- Walk-In Closet
- 5'8"1.73 m × 4'9"1.45 m
- Main Floor
- Pantry
- 5'1"1.55 m × 5'1.52 m
- Main Floor
- Kitchen
- 14'4"4.37 m × 10'7"3.23 m
- Main Floor
- Dining Room
- 15'5"4.70 m × 10'6"3.20 m
- Main Floor
- Living Room
- 15'4"4.67 m × 13'10"4.22 m
- Main Floor
- Office
- 12'10"3.91 m × 7'5"2.26 m
- Upper Level
- Bonus Room
- 14'5"4.39 m × 13'2"4.01 m
- Upper Level
- Bedroom
- 10'5"3.18 m × 10'5"3.18 m
- Upper Level
- Bedroom
- 10'5"3.18 m × 9'11"3.02 m
- Upper Level
- Walk-In Closet
- 5'1.52 m × 3'11"1.19 m
- Upper Level
- Laundry
- 6'11"2.11 m × 6'6"1.98 m
- Upper Level
- Bedroom - Primary
- 13'11"4.24 m × 12'11"3.94 m
- Upper Level
- Walk-In Closet
- 9'5"2.87 m × 5'3"1.60 m
- Basement
- Kitchenette
- 13'2"4.01 m × 9'8"2.95 m
- Basement
- Bedroom
- 10'10"3.30 m × 9'5"2.87 m
- Basement
- Laundry
- 3'8"1.12 m × 3'.91 m
- Basement
- Bedroom
- 11'7"3.53 m × 8'9"2.67 m
- Basement
- Bonus Room
- 18'6"5.64 m × 13'11"4.24 m
- Floor
- Ensuite
- Pieces
- Other
- Main Floor
- No
- 2
- 6'8" x 5'5"
- Upper Level
- No
- 4
- 5'4" x 8'5"
- Upper Level
- Yes
- 5
- 17'7" x 10'9"
- Basement
- No
- 4
- 6'11" x 5'4"
- Title to Land:
- Fee Simple
- Community Features:
- Park, Playground, Schools Nearby, Shopping Nearby, Sidewalks, Street Lights, Walking/Bike Paths
- Interior Features:
- Breakfast Bar, Double Vanity, Kitchen Island, Open Floorplan, Pantry, Soaking Tub, Walk-In Closet(s)
- Exterior Features:
- BBQ gas line
- Patio And Porch Features:
- Deck, Front Porch
- Lot Features:
- Back Yard, Pie Shaped Lot
- Num. of Parcels:
- 0
- Fencing:
- Fenced
- Region:
- Calgary
- Zone:
- CAL Zone N
- Zoning:
- R-1
- Listed Date:
- Jun 13, 2024
- Days on Mkt:
- Signup
-
Photo 1 of 41
-
Photo 2 of 41
-
Photo 3 of 41
-
Photo 4 of 41
-
Photo 5 of 41
-
Photo 6 of 41
-
Photo 7 of 41
-
Photo 8 of 41
-
Photo 9 of 41
-
Photo 10 of 41
-
Photo 11 of 41
-
Photo 12 of 41
-
Photo 13 of 41
-
Photo 14 of 41
-
Photo 15 of 41
-
Photo 16 of 41
-
Photo 17 of 41
-
Photo 18 of 41
-
Photo 19 of 41
-
Photo 20 of 41
-
Photo 21 of 41
-
Photo 22 of 41
-
Photo 23 of 41
-
Photo 24 of 41
-
Photo 25 of 41
-
Photo 26 of 41
-
Photo 27 of 41
-
Photo 28 of 41
-
Photo 29 of 41
-
Photo 30 of 41
-
Photo 31 of 41
-
Photo 32 of 41
-
Photo 33 of 41
-
Photo 34 of 41
-
Photo 35 of 41
-
Photo 36 of 41
-
Photo 37 of 41
-
Photo 38 of 41
-
Photo 39 of 41
-
Photo 40 of 41
-
Photo 41 of 41
Larger map options:
Listed by RE/MAX House of Real Estate
Data was last updated June 18, 2024 at 10:05 AM (UTC)
Area Statistics
- Listings on market:
- 42
- Avg list price:
- $695,000
- Min list price:
- $449,999
- Max list price:
- $1,249,000
- Avg days on market:
- 12
- Min days on market:
- 1
- Max days on market:
- 87
- Avg price per sq.ft.:
- $393.5
These statistics are generated based on the current listing's property type
and located in
Evanston. Average values are
derived using median calculations.
- RENJU KORATH
- THE REAL ESTATE COMPANY LTD.
- 1 (587) 7035665
- Contact by Email
Data is supplied by Pillar 9™ MLS® System. Pillar 9™ is the owner of the copyright in its MLS®System. Data is deemed reliable but is not guaranteed accurate by Pillar 9™.
The trademarks MLS®, Multiple Listing Service® and the associated logos are owned by The Canadian Real Estate Association (CREA) and identify the quality of services provided by real estate professionals who are members of CREA. Used under license.
Renju Korath
The Real Estate Company Ltd.
Let's discuss your next home sale or purchase, with no obligation.
11, 5080 - 12A STREET S.E., Calgary, AB T2G 5K9