THORNCLIFFE HOMES FOR SALE CALGARY, THORNCLIFFE DETACHED HOMES CALGARY
430 406 Blackthorn Road NE
$172,500
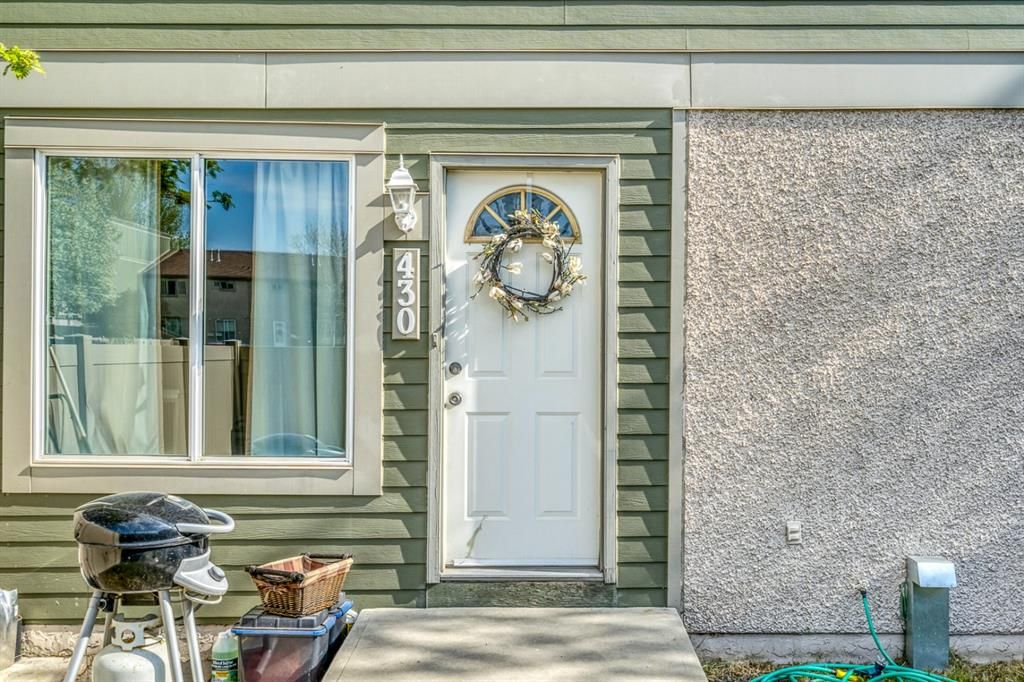

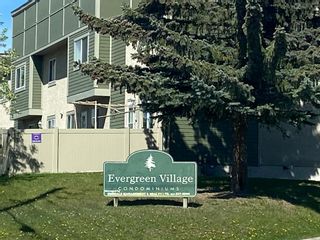
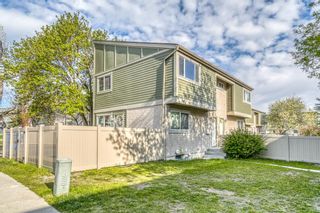
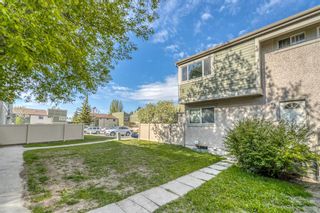
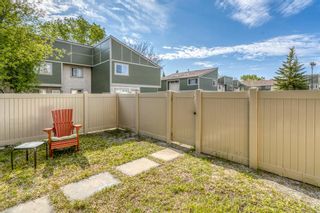
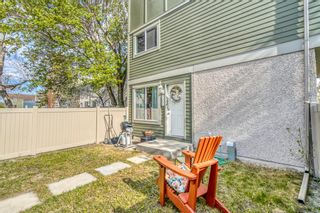
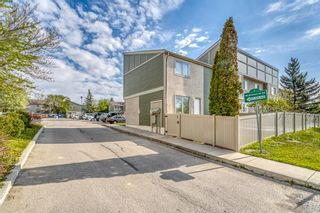
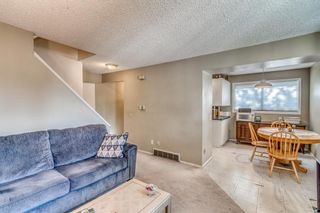
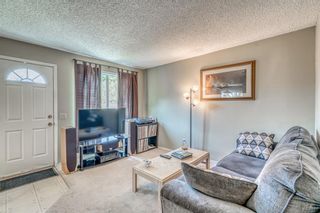
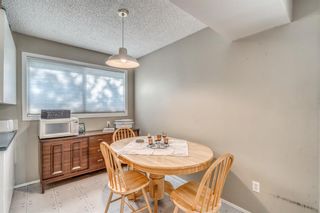
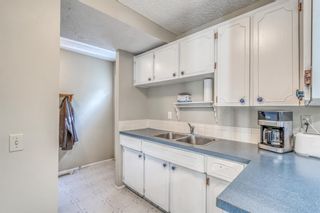
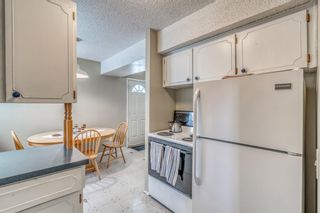
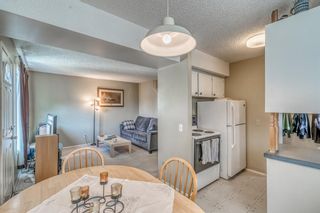
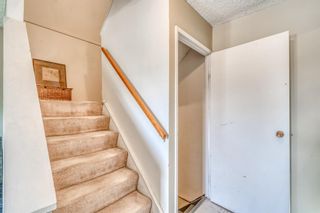
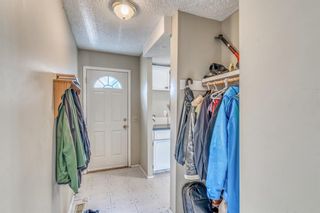
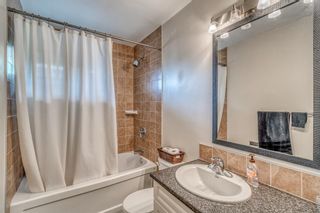
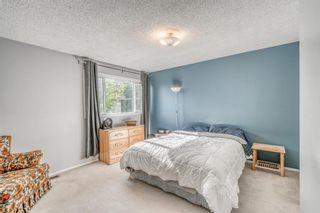
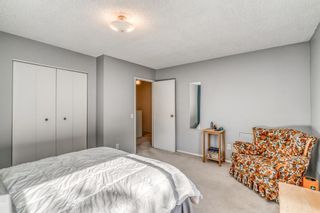
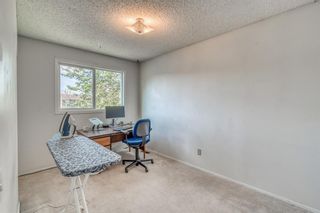
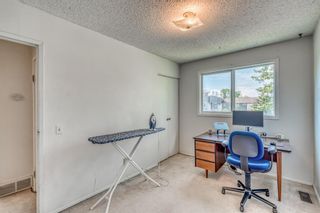
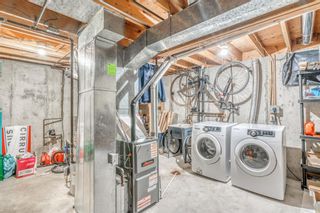
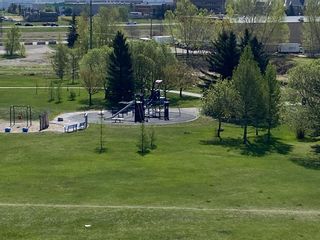
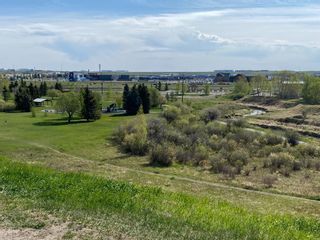
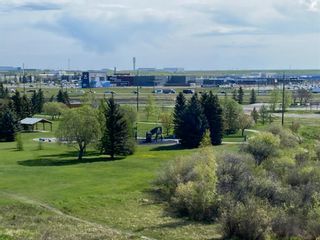
430 406 Blackthorn Road NE
Thorncliffe
Calgary
T2K 1K5
$172,500
Residential
beds: 2
baths: 1.0
849 sq. ft.
built: 1971
- Status:
- Sold
- Sold Date:
- Jun 20, 2022
- Listed Price:
- $199,900
- Sold Price:
- $172,500
- Sold in:
- 27 days
- Prop. Type:
- Residential
- MLS® Num:
- A1221160
- Bedrooms:
- 2
- Bathrooms:
- 1
- Year Built:
- 1971
The community of Thorncliffe will "wow" you! If you take Blackthorn Road to the east from this home, you can access the Nose Creek Pathway System & off-leash area and then, down the hill to Laycock Park, complete with children's playground, picnic area w/shelter, baseball diamonds! Thorncliffe/Greenview C.A. offers bowling, racquet ball courts, bingo and an ice arena. Shops and services at Hunterhorn Plaza & Simons Valley Square & the revamped and updated Deerfoot City. Easy access to transit & major thorough-fares.
Welcome to #430 in Evergreen Village - an end unit which has been owner-occupied for many years - offering south exposure in the compact courtyard. Enhance the interior with your decorating skills & enjoy the condo life-style! Improvements include the 4-Piece Bathroom, water heater (2014), furnace (2018), refrigerator (2015), shingles/windows (2012-except bathroom).
Spacious Primary Bedroom features a large window for a bright, airy look! Comfortable main level living areas & two access doors, Lots of storage/hobby area in the full basement. Planning a get-together w/family or friends? Please note the Recreation Building can be available for use by residents of this complex w/a small deposit. Exterior finish is a an attractive fiber cement board/stucco. The cost of heat is included with the condo fees.
- Property Type:
- Residential
- Property Sub Type:
- Row/Townhouse
- Condo Type:
- Conventional
- Transaction Type:
- For Sale
- Suite:
- No
- Home Style:
- 2 Storey
- Total Living Area:
- 848.8 sq. ft.78.86 m2
- Main Level Finished Area:
- 410.67 sq. ft.38.15 m2
- Taxes:
- $1,244.07 / 2022
- Condo Fee:
- $285.25
- Condo Fee Includes:
- Common Area Maintenance, Heat, Insurance, Parking, Professional Management, Reserve Fund Contributions, Snow Removal, Trash
- Front Exposure:
- South
- Reg. Size Includes:
- Below Grade Area, Interior Above Grade
- Unit Exposure:
- South
- Entry Level:
- 1
- Levels:
- Two
- End Unit:
- 1 Common Wall
- Total Rooms Above Grade:
- 5
- Year built:
- 1971 (Age: 53)
- Bedrooms:
- 2
- Bedrooms Above Grade:
- 2
- Bedrooms Below Grade:
- 0
- Bathrooms:
- 1.0 (Full:1, Half:0)
- Plan:
- 8911305
- Heating:
- Forced Air, Natural Gas
- Basement:
- Full, Unfinished
- Foundation:
- Poured Concrete
- New Constr.:
- No
- Construction Material:
- Stucco, Wood Frame
- Structure Type:
- Five Plus
- Roof:
- Asphalt
- Ensuite:
- No
- Flooring:
- Carpet, Linoleum
- Cooling:
- None
- Fireplaces:
- 0
- Garage:
- 0
- Parking:
- Assigned, Plug-In, Stall
- Parking Places:
- 1.0
- Parking Total/Covered:
- 1 / -
- Laundry Features:
- In Basement
- Condo Fee Frequency:
- Monthly
- Evergreen Village
- Thorncliffe
- None
- Dryer, Electric Range, Refrigerator, Washer, Window Coverings
- n/a
- Airspace Restriction, Easement Registered On Title, Pet Restrictions or Board approval Required, Utility Right Of Way
- Restrictions
- Floor
- Type
- Size
- Other
- Main Floor
- Living Room
- 12'6"3.81 m × 11'7"3.53 m
- Main Floor
- Dinette
- 11'9"3.58 m × 7'2.13 m
- Main Floor
- Kitchen
- 9'4"2.84 m × 8'2.44 m
- Upper Level
- Bedroom - Primary
- 13'9"4.19 m × 12'5"3.78 m
- Upper Level
- Bedroom
- 12'9"3.89 m × 8'3"2.51 m
- Floor
- Ensuite
- Pieces
- Other
- Upper Level
- No
- 4
- 4'11" x 8'1"
- Title to Land:
- Fee Simple
- Community Features:
- Sidewalks, Street Lights, Shopping Nearby
- Interior Features:
- No Animal Home, No Smoking Home
- Exterior Features:
- Private Entrance, Private Yard
- Patio And Porch Features:
- None
- Lot Features:
- Level
- Num. of Parcels:
- 0
- Fencing:
- Fenced
- Region:
- Calgary
- Zone:
- CAL Zone N
- Zoning:
- M-C1
- Listed Date:
- May 24, 2022
- Days on Mkt:
- 27
-
Welcome to 430, 406 Blackthorn Road, NE
-
Photo 2 of 24
-
Lovely, well-established community of Thorncliffe
-
Two-Storey Townhouse-style - approaching "side" door
-
South yard - not big but add a few plants and you have a pretty setting.
-
Approaching front door - note vinyl fence, installed Fall, 2021
-
Well-located within the complex - access from Blackthorn Road
-
View from the living room
-
Window & door to south courtyard from Living Room
-
Dining Area - lots of light thru the large window
-
Oh, an so-compact kitchen!
-
Photo 12 of 24
-
View from the dining area
-
Stairs to upper level as well as basement access
-
"Side" door access w/closet and coat hooks
-
Main 4-Piece Bath - updated
-
Spacious Primary Bedroom up w/large window
-
Photo 18 of 24
-
Second Bedroom -upper level - handy office area
-
Photo 20 of 24
-
Photo 21 of 24
-
Playground at Laycock Park
-
Access to Nose Creek Path System
-
Photo 24 of 24
Larger map options:
To access this listing,
please create a free account
please create a free account
Listed by STONEMERE REAL ESTATE SOLUTIONS
Data was last updated May 8, 2024 at 10:05 PM (UTC)
- RENJU KORATH
- THE REAL ESTATE COMPANY LTD.
- 1 (587) 7035665
- Contact by Email
Data is supplied by Pillar 9™ MLS® System. Pillar 9™ is the owner of the copyright in its MLS®System. Data is deemed reliable but is not guaranteed accurate by Pillar 9™.
The trademarks MLS®, Multiple Listing Service® and the associated logos are owned by The Canadian Real Estate Association (CREA) and identify the quality of services provided by real estate professionals who are members of CREA. Used under license.
Renju Korath
The Real Estate Company Ltd.
Let's discuss your next home sale or purchase, with no obligation.
11, 5080 - 12A STREET S.E., Calgary, AB T2G 5K9