PARKDALE CONDOS & TOWNHOMES FOR SALE, NW CALGARY CONDOS FOR SALE
512 32 Street NW
$770,000
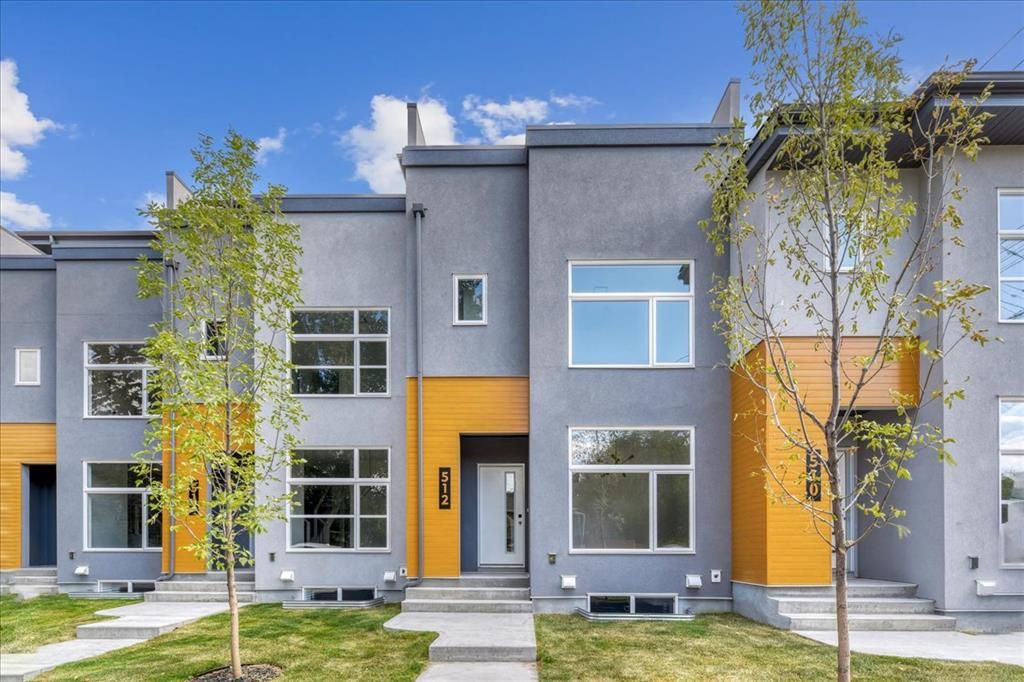

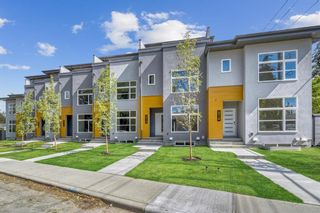
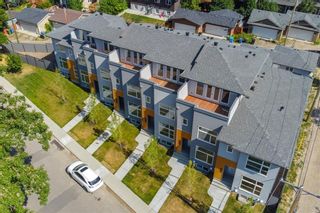
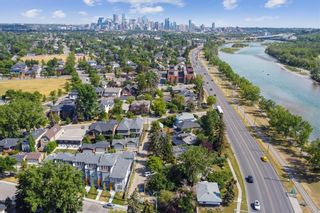
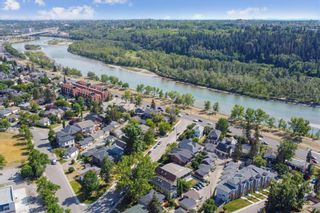
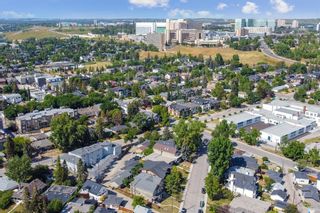
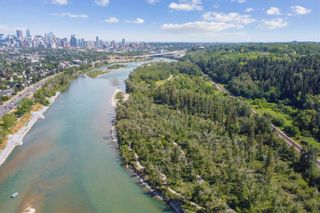
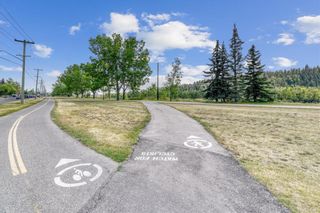
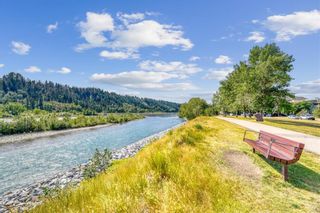
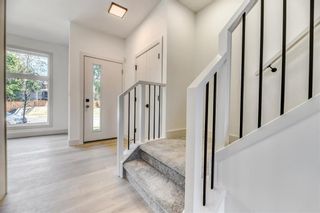
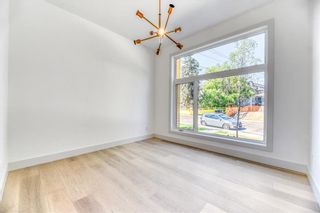
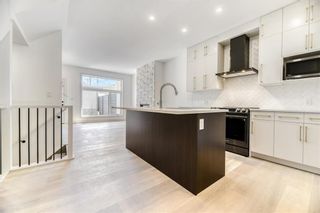
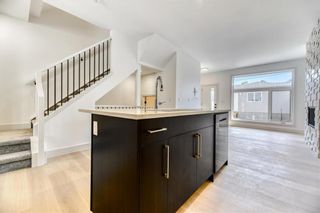
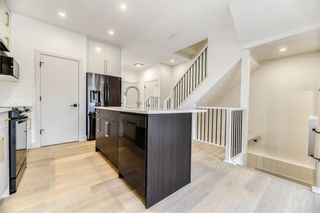
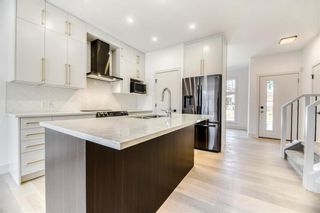
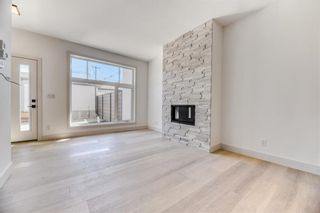
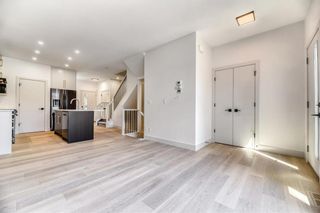
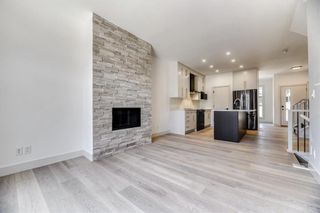
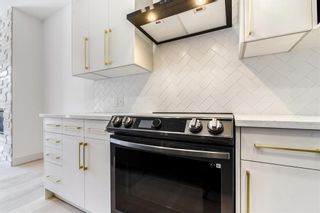
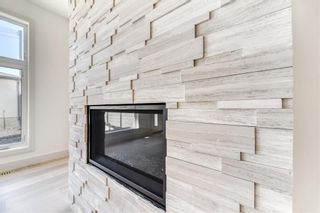
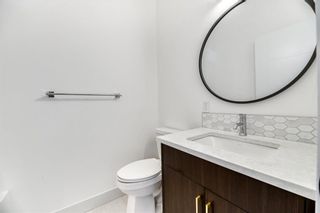
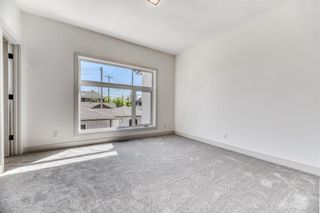
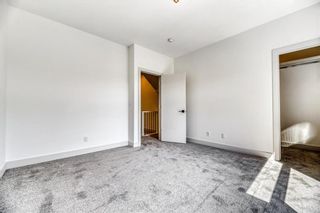
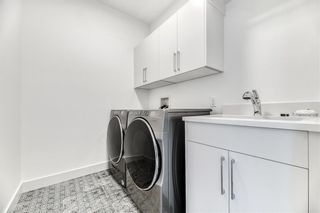
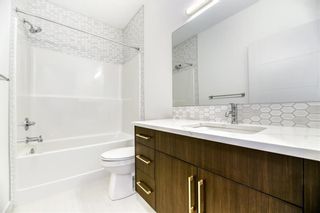
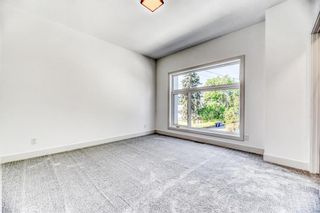
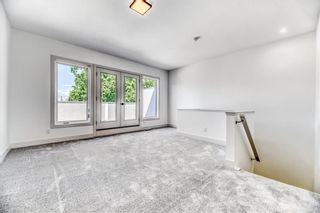
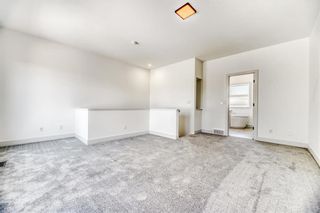
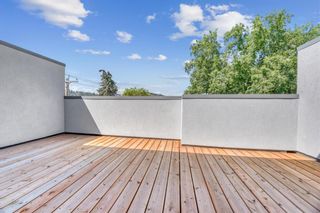
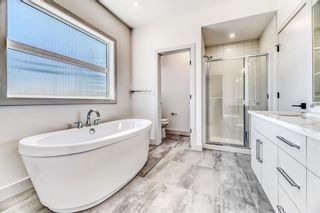
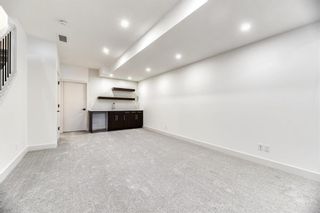
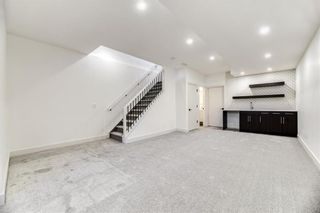
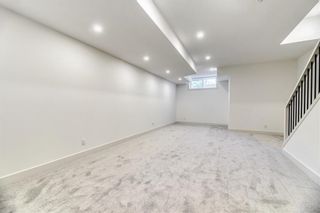
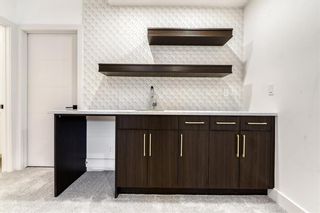
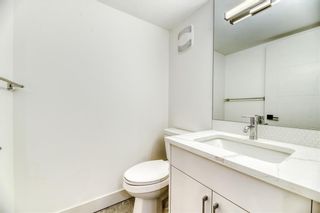
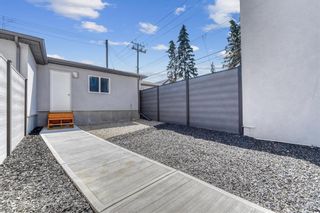
512 32 Street NW
Parkdale
Calgary
T2N 2V8
$770,000
Residential
beds: 3
baths: 4.0
1,673 sq. ft.
built: 2022
- Status:
- Sold
- Sold Date:
- Jul 14, 2023
- Listed Price:
- $790,000
- Sold Price:
- $770,000
- Sold in:
- 51 days
- Prop. Type:
- Residential
- MLS® Num:
- A2050532
- Bedrooms:
- 3
- Bathrooms:
- 4
- Year Built:
- 2022
Welcome to the Parkdale5, a brand new, custom built development built by Goldmark Homes! There are 3 units available, each with contemporary designs throughout. This unit features over 2,104 sq. ft of living space on 4 levels & a total of 3 bedrooms. The open and bright main floor plan with 9ft ceilings allows for ample natural light through the large, double pane windows, large principal rooms including a living room with gas fireplace & access to the private backyard and double detached garage, gourmet kitchen with stainless steel appliance package, quartz countertops and custom cabinetry including soft close doors and drawers. Open dining area with ample space for large family gatherings. Additionally, there is a 2 piece main bath. The upper level with plush, luxurious carpet showcases 2 spacious bedrooms, full sized laundry room with a folding table, ample storage and sink, and 4 piece guest bath with deep soaker tub. The third loft level is the master suite with a private balcony, oversized walk-in closet and 5 piece ensuite including a deep soaker tub, dual sinks and separate shower. The fully developed lower level with 9ft ceilings includes a large recreation room with bar area, 2 piece guest bath plus ample storage space. Additional features include; private, fenced backyard with garage access, engineered hardwood flooring, Ultra low VOC super plush carpet, Hepa air filter system, High efficiency furnace and 80 gallon hot water tank with a 5 year home builder warranty. Conveniently located less than a block to the Bow River pathway system - perfect for outdoor activities like walking, jogging, biking and rollerblading, a short walk to the Foothills Hospital, excellent schools, shopping and just a short commute to the core. This is a self managed complex, no condo or HOA fees.
- Property Type:
- Residential
- Property Sub Type:
- Row/Townhouse
- Condo Type:
- Not a Condo
- Transaction Type:
- For Sale
- Possession:
- 15 Days / Neg
- Suite:
- No
- Home Style:
- 3 Storey
- Total Living Area:
- 1,673 sq. ft.155.43 m2
- Main Level Finished Area:
- 594 sq. ft.55.18 m2
- Upper Level Finished Area:
- 1,078 sq. ft.100.15 m2
- Below Grade Finished Area:
- 431 sq. ft.40.04 m2
- Taxes:
- $0 / 2022
- Lot Area:
- 4,288 sq. ft.398.37 m2
- Front Exposure:
- West
- Unit Exposure:
- West
- Entry Level:
- 1
- Levels:
- Three Or More
- End Unit:
- 2+ Common Walls
- Total Rooms Above Grade:
- 6
- Year built:
- 2022 (Age: 2)
- Bedrooms:
- 3
- Bedrooms Above Grade:
- 3
- Bedrooms Below Grade:
- 0
- Bathrooms:
- 4.0 (Full:2, Half:2)
- Plan:
- 2111028
- Heating:
- High Efficiency, Fireplace(s), Forced Air
- Basement:
- Finished, Full
- Foundation:
- Poured Concrete
- New Constr.:
- Yes
- Construction Material:
- Concrete, Stucco, Wood Frame
- Structure Type:
- Five Plus
- Roof:
- Asphalt Shingle
- Ensuite:
- Yes
- Flooring:
- Carpet, Hardwood, Tile
- Cooling:
- None
- Fireplaces:
- 1
- Fireplace Details:
- Gas
- Garage:
- 1
- Garage Spaces:
- 2
- Parking:
- Double Garage Detached
- Parking Places:
- 2.0
- Parking Total/Covered:
- 2 / -
- Laundry Features:
- Upper Level
- Parkdale (Calgary)
- Dishwasher, Dryer, Electric Range, Garage Control(s), Microwave Hood Fan, Refrigerator, Washer
- N/A
- None Known
- Floor
- Type
- Size
- Other
- Main Floor
- Living Room
- 15'1"4.60 m × 11'3"3.43 m
- Main Floor
- Kitchen
- 13'1"3.99 m × 9'6"2.90 m
- Main Floor
- Dining Room
- 10'6"3.20 m × 9'11"3.02 m
- Upper Level
- Bedroom
- 12'6"3.81 m × 12'4"3.76 m
- Upper Level
- Bedroom
- 12'5"3.78 m × 12'4"3.76 m
- Upper Level
- Laundry
- 7'3"2.21 m × 6'1.83 m
- Upper Level
- Bedroom - Primary
- 17'4"5.28 m × 13'3.96 m
- Basement
- Game Room
- 25'9"7.85 m × 12'7"3.84 m
- Floor
- Ensuite
- Pieces
- Other
- Main Floor
- No
- 2
- Upper Level
- No
- 4
- Basement
- No
- 2
- Basement
- Yes
- 5
- Title to Land:
- Fee Simple
- Community Features:
- Park, Playground, Schools Nearby, Shopping Nearby, Sidewalks, Street Lights, Walking/Bike Paths
- Interior Features:
- Breakfast Bar, Built-in Features, High Ceilings, Kitchen Island, Low Flow Plumbing Fixtures, Pantry, Quartz Counters, Soaking Tub, Stone Counters, Vinyl Windows, Walk-In Closet(s), Wet Bar
- Exterior Features:
- Lighting, Private Yard
- Patio And Porch Features:
- Patio
- Lot Features:
- Back Lane, Back Yard, Front Yard, Low Maintenance Landscape, Interior Lot, Irregular Lot, Street Lighting, Subdivided
- Num. of Parcels:
- 0
- Fencing:
- Fenced
- Region:
- Calgary
- Zone:
- CAL Zone CC
- Zoning:
- DC
- Listed Date:
- May 24, 2023
- Days on Mkt:
- 51
-
Photo 1 of 36
-
Photo 2 of 36
-
Photo 3 of 36
-
Photo 4 of 36
-
Photo 5 of 36
-
Photo 6 of 36
-
Photo 7 of 36
-
Photo 8 of 36
-
Photo 9 of 36
-
Photo 10 of 36
-
Photo 11 of 36
-
Photo 12 of 36
-
Photo 13 of 36
-
Photo 14 of 36
-
Photo 15 of 36
-
Photo 16 of 36
-
Photo 17 of 36
-
Photo 18 of 36
-
Photo 19 of 36
-
Photo 20 of 36
-
Photo 21 of 36
-
Photo 22 of 36
-
Photo 23 of 36
-
Photo 24 of 36
-
Photo 25 of 36
-
Photo 26 of 36
-
Photo 27 of 36
-
Photo 28 of 36
-
Photo 29 of 36
-
Photo 30 of 36
-
Photo 31 of 36
-
Photo 32 of 36
-
Photo 33 of 36
-
Photo 34 of 36
-
Photo 35 of 36
-
Photo 36 of 36
Virtual Tour
Larger map options:
To access this listing,
please create a free account
please create a free account
Listed by RE/MAX REAL ESTATE (CENTRAL)
Data was last updated April 26, 2024 at 08:05 AM (UTC)
- RENJU KORATH
- THE REAL ESTATE COMPANY LTD.
- 1 (587) 7035665
- Contact by Email
Data is supplied by Pillar 9™ MLS® System. Pillar 9™ is the owner of the copyright in its MLS®System. Data is deemed reliable but is not guaranteed accurate by Pillar 9™.
The trademarks MLS®, Multiple Listing Service® and the associated logos are owned by The Canadian Real Estate Association (CREA) and identify the quality of services provided by real estate professionals who are members of CREA. Used under license.
Renju Korath
The Real Estate Company Ltd.
Let's discuss your next home sale or purchase, with no obligation.
11, 5080 - 12A STREET S.E., Calgary, AB T2G 5K9