MCKENZIE LAKE & MCKENZIE TOWNE HOMES FOR SALE, MCKENZIE LISTINGS CALGARY
32 Mckenna Road SE
$539,900

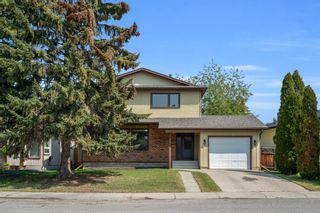
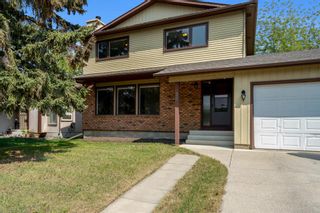
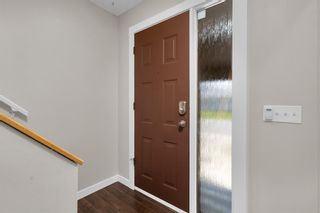
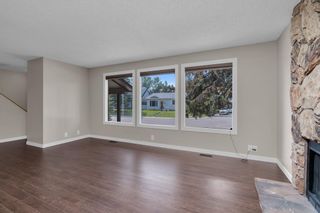
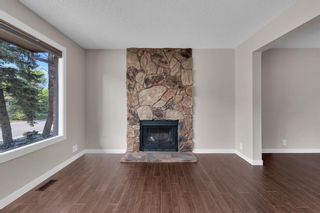
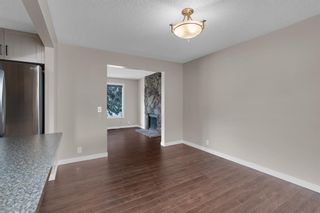
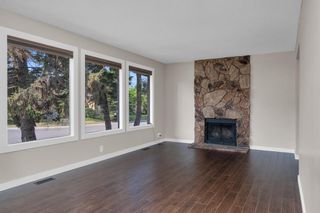
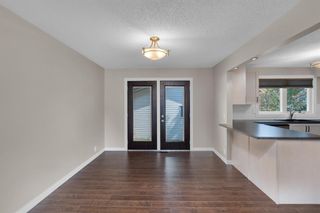
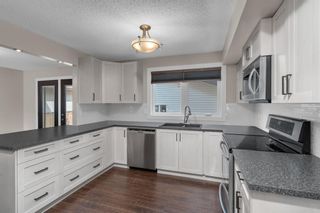
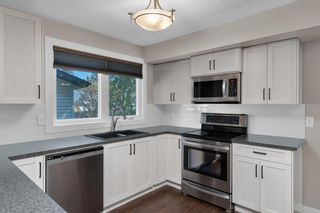
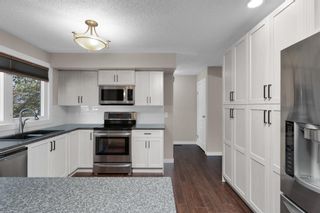
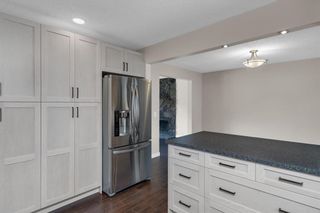
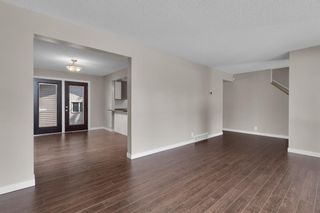
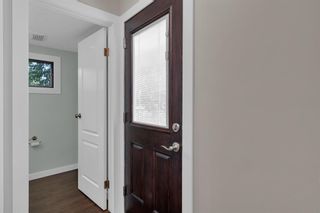
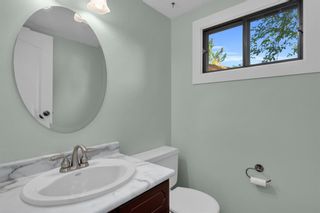
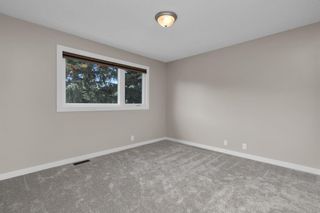
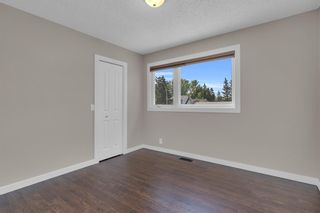
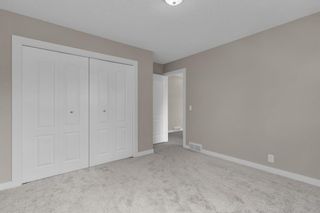
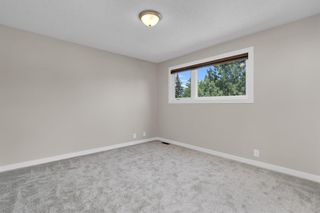
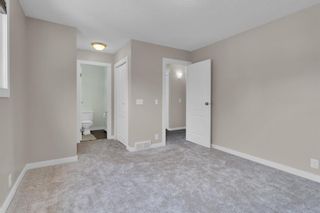
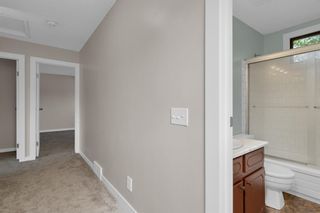
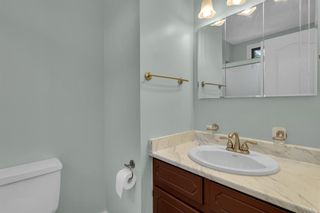
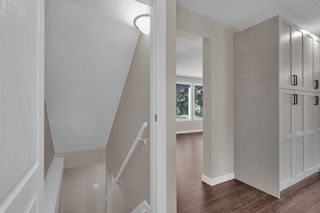
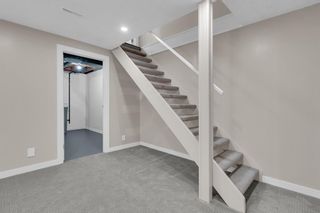
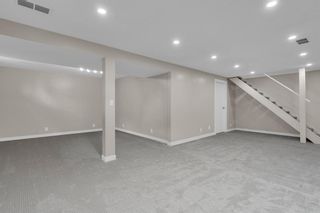
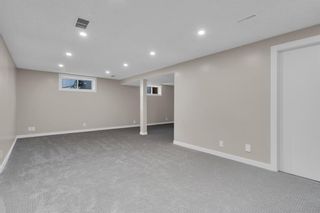
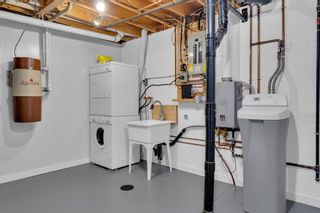
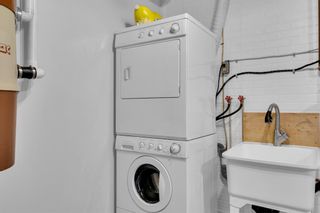
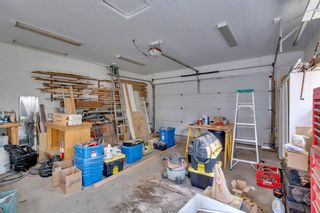
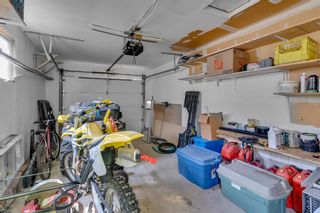
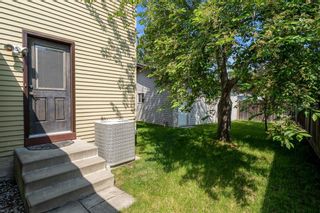
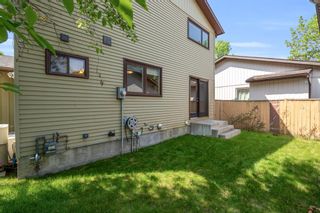
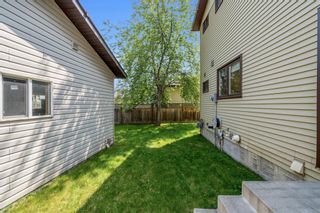
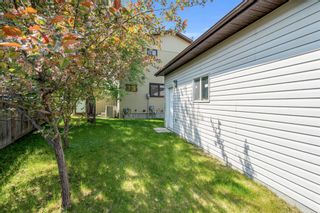
32 Mckenna Road SE
McKenzie Lake
Calgary
T2Z 1W4
$539,900
Residential
beds: 3
baths: 3.0
1,475 sq. ft.
built: 1981
- Status:
- Sold
- Sold Date:
- Jun 05, 2023
- Listed Price:
- $539,900
- Sold Price:
- $539,900
- Sold in:
- 3 days
- Prop. Type:
- Residential
- MLS® Num:
- A2051938
- Bedrooms:
- 3
- Bathrooms:
- 3
- Year Built:
- 1981
Discover your next home in beautiful McKenzie Lake, Calgary SE. Welcome family and friends to this attractive two-storey, 3 bdrm, 2.5 bath home developed of over 1900 sq. ft. living space. South-facing front drive, a single attached 20' x 12' garage (no access to house) and (!) an additional 20' x 22' detached, double, oversized, insulated, heated (wired for 220) garage, accessed from the back lane, provide heaps of parking. The main floor shows off laminate hardwood flooring throughout. The living room is beautifully lit with natural light exposure from three large south-facing windows and a wood-burning fireplace adds to the charm. Adjacent dining room is brightly lit due to the glass back doors. The kitchen, updated in 2023, is a picture of organization and efficiency with light beige, maple, shaker cabinets and lots of them, miles of countertops, a peninsula/breakfast bar, tiled backsplash, stainless appliances, OTR microwave, and granite double sink. A 2 pc. bath and mud room finish this level. Second level is newly carpeted with a gigantic primary bedroom featuring his and hers closets and a 4 pc. ensuite. Bedrooms two and three are equally roomy and share a tiled 4 pc. bath. Note the abundant amount of closet space on this level. The carpeted basement is fully and tastefully finished with a massive L-shaped rec room and utility room. The options for this level are endless. The backyard is fully fenced and well-treed. Location is ideal as major thoroughfares - Stoney and Deerfoot Trails and 130 Avenue SE are readily accessible along with oodles of shopping, restaurants and other amenities on each of these major routes. Also close to Fish Creek Provincial Park, McKenzie Lake (with lake access), McKenzie Lake Community Assoc., Meadows Golf Club, McKenna Park, schools – Catholic and public, daycares, playgrounds and churches. This is not your cookie cutter style home but has unique features and upgrades such as central air conditioning and tankless hot water heater. Fresh paint, new windows in the kitchen, bedrooms and upper hall (2022); new tile, shower doors, sinks, countertops and faucets in the upstairs baths only add to the move-in ready appeal. Overall a good-looking home your family would be proud to own. Call for a viewing today.
- Property Type:
- Residential
- Property Sub Type:
- Detached
- Condo Type:
- Not a Condo
- Transaction Type:
- For Sale
- Possession:
- Immediate
- Suite:
- No
- Home Style:
- 2 Storey
- Total Living Area:
- 1,475 sq. ft.137.03 m2
- Taxes:
- $3,035 / 2022
- Tax Assessed Value:
- 424500.0
- HOA Fee Frequency:
- Annually
- HOA Fee Includes:
- Lake Access
- Lot Area:
- 4,886 sq. ft.453.92 m2
- Front Exposure:
- South
- Levels:
- Two
- Total Rooms Above Grade:
- 6
- Year built:
- 1981 (Age: 43)
- Bedrooms:
- 3
- Bedrooms Above Grade:
- 3
- Bedrooms Below Grade:
- 0
- Bathrooms:
- 3.0 (Full:2, Half:1)
- Plan:
- 8110325
- Heating:
- High Efficiency, Forced Air, Natural Gas
- Basement:
- Finished, Full
- Foundation:
- Poured Concrete
- New Constr.:
- No
- Construction Material:
- Aluminum Siding, Brick, Wood Frame
- Structure Type:
- House
- Roof:
- Asphalt Shingle
- Ensuite:
- Yes
- Flooring:
- Carpet, Concrete, Laminate
- Cooling:
- Central Air
- Fireplaces:
- 1
- Fireplace Details:
- Decorative, Living Room, Wood Burning
- Garage:
- 1
- Garage Spaces:
- 3
- Parking:
- Concrete Driveway, Double Garage Detached, Single Garage Detached
- Parking Places:
- 4.0
- Parking Total/Covered:
- 4 / -
- Laundry Features:
- Electric Dryer Hookup, In Basement, Washer Hookup
- HOA Fee:
- $270.00
- McKenzie Lake
- Other
- Dishwasher, Electric Range, Humidifier, Microwave Hood Fan, Refrigerator, Tankless Water Heater, Warming Drawer, Washer/Dryer Stacked, Water Softener, Window Coverings
- None
- None Known
- Floor
- Type
- Size
- Other
- Main Floor
- Dining Room
- 13'3"4.04 m × 10'4"3.15 m
- Main Floor
- Kitchen
- 13'3"4.04 m × 12'7"3.84 m
- Main Floor
- Living Room
- 23'4"7.11 m × 11'5"3.48 m
- 2nd Floor
- Bedroom
- 13'4"4.06 m × 12'1"3.68 m
- 2nd Floor
- Bedroom
- 10'11"3.33 m × 10'3.05 m
- 2nd Floor
- Bedroom - Primary
- 16'5"5.00 m × 11'4"3.45 m
- Basement
- Game Room
- 26'1"7.95 m × 24'7.32 m
- Basement
- Furnace/Utility Room
- 13'4"4.06 m × 12'3.66 m
- Floor
- Ensuite
- Pieces
- Other
- Main Floor
- No
- 2
- 4'11" x 4'11"
- 2nd Floor
- No
- 4
- 4'11" x 8'
- 2nd Floor
- Yes
- 4
- 4'11" x 8'
- Title to Land:
- Fee Simple
- Community Features:
- Golf, Lake, Schools Nearby, Shopping Nearby, Sidewalks, Street Lights
- Interior Features:
- Central Vacuum, Laminate Counters, Low Flow Plumbing Fixtures, No Animal Home, No Smoking Home, Pantry, Tankless Hot Water
- Exterior Features:
- None
- Patio And Porch Features:
- Porch
- Lot Features:
- Back Lane, Back Yard, Lake, Many Trees, Pie Shaped Lot
- Waterfront Features:
- Lake Access
- Num. of Parcels:
- 0
- Outbuildings:
- See Remarks
- Fencing:
- Fenced
- Region:
- Calgary
- Zone:
- CAL Zone SE
- Zoning:
- R-C1
- Listed Date:
- Jun 02, 2023
- Days on Mkt:
- 3
-
Photo 1 of 34
-
Photo 2 of 34
-
Photo 3 of 34
-
Photo 4 of 34
-
Photo 5 of 34
-
Photo 6 of 34
-
Photo 7 of 34
-
Photo 8 of 34
-
Photo 9 of 34
-
Photo 10 of 34
-
Photo 11 of 34
-
Photo 12 of 34
-
Photo 13 of 34
-
Photo 14 of 34
-
Photo 15 of 34
-
Photo 16 of 34
-
Photo 17 of 34
-
Photo 18 of 34
-
Photo 19 of 34
-
Photo 20 of 34
-
Photo 21 of 34
-
Photo 22 of 34
-
Photo 23 of 34
-
Photo 24 of 34
-
Photo 25 of 34
-
Photo 26 of 34
-
Photo 27 of 34
-
Photo 28 of 34
-
Photo 29 of 34
-
Photo 30 of 34
-
Photo 31 of 34
-
Photo 32 of 34
-
Photo 33 of 34
-
Photo 34 of 34
3D Tour
Virtual Tour
Virtual Tour
Larger map options:
To access this listing,
please create a free account
please create a free account
Listed by COMOX REALTY GROUP INC.
Data was last updated April 26, 2024 at 10:05 PM (UTC)
- RENJU KORATH
- THE REAL ESTATE COMPANY LTD.
- 1 (587) 7035665
- Contact by Email
Data is supplied by Pillar 9™ MLS® System. Pillar 9™ is the owner of the copyright in its MLS®System. Data is deemed reliable but is not guaranteed accurate by Pillar 9™.
The trademarks MLS®, Multiple Listing Service® and the associated logos are owned by The Canadian Real Estate Association (CREA) and identify the quality of services provided by real estate professionals who are members of CREA. Used under license.
Renju Korath
The Real Estate Company Ltd.
Let's discuss your next home sale or purchase, with no obligation.
11, 5080 - 12A STREET S.E., Calgary, AB T2G 5K9