JUST LISTED CITADEL HOMES FOR SALE CALGARY,CITADEL NEW HOME LISTINGS
121 Citadel Gardens NW
$627,500
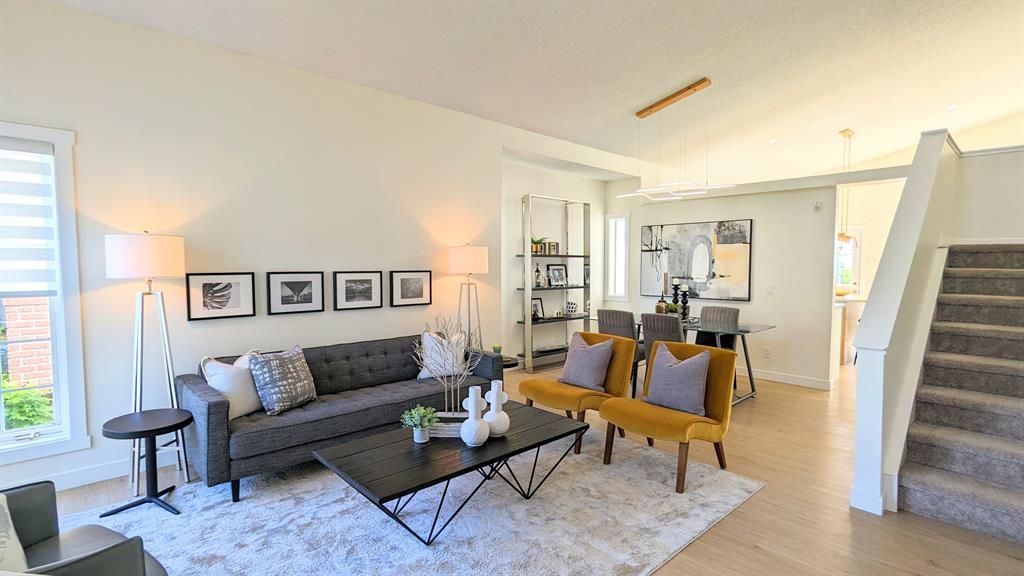

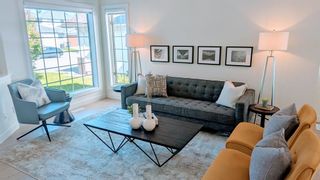
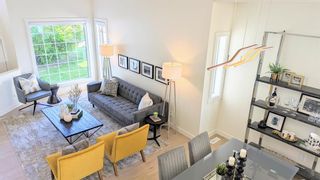
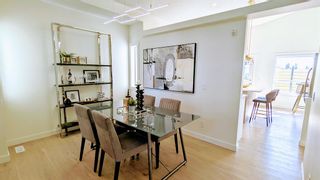
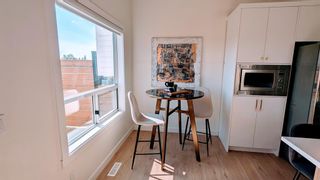
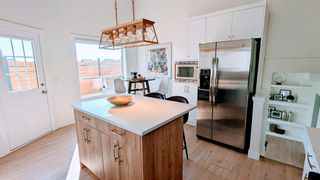
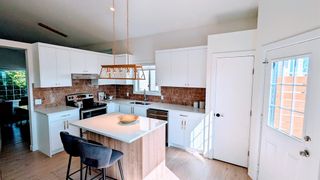
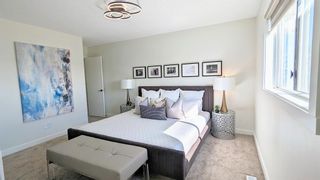
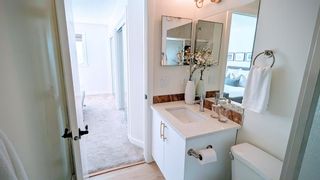
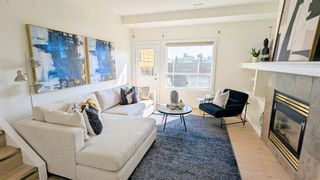
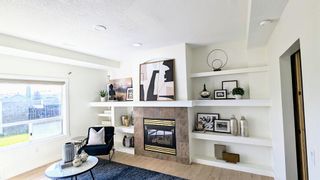
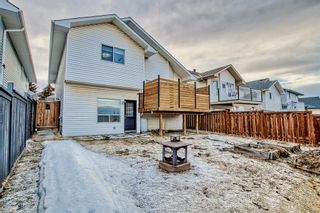
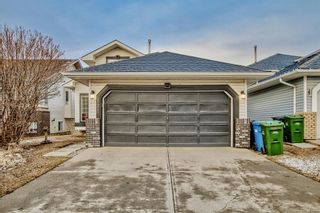
121 Citadel Gardens NW
Citadel
Calgary
T3G 3X6
$627,500
Residential
beds: 4
baths: 3.0
1,335 sq. ft.
built: 1993
- Status:
- Sold
- Sold Date:
- Jun 13, 2023
- Listed Price:
- $629,900
- Sold Price:
- $627,500
- Sold in:
- 11 days
- Prop. Type:
- Residential
- MLS® Num:
- A2054352
- Bedrooms:
- 4
- Bathrooms:
- 3
- Year Built:
- 1993
Welcome to this stunning 3-level split home, a true gem that boasts high ceilings and an abundance of natural light that floods through the house, creating a warm and inviting atmosphere. The open-to-below design creates a grand impression, adding to the spacious feel of the house. You'll immediately notice the recently completed renovations, including a brand new kitchen with custom cabinets, an elegant island, new floors and fresh paint give the house a modern and stylish look that is sure to impress. The bathrooms have been completely renovated, with new fixtures that elevate the design and add a touch of luxury. The attention to detail is evident throughout the house, with new doors and light fixtures that complement the modern aesthetic. This home offers beauty, functionality, and comfort in one complete package. Located in a desirable neighbourhood, this home offers a perfect balance of privacy and convenience, with easy access to stoney trail, beacon hill plaza, and 10 min walk to an elementary school. It's a must-see for anyone looking for a move-in ready home that is both practical and stylish. Don't miss this opportunity to make this stunning property your dream home!
- Property Type:
- Residential
- Property Sub Type:
- Detached
- Condo Type:
- Not a Condo
- Transaction Type:
- For Sale
- Possession:
- Immediate, Negotiable
- Suite:
- No
- Home Style:
- 3 Level Split
- Total Living Area:
- 1,335.1 sq. ft.124.03 m2
- Taxes:
- $3,230 / 2023
- Tax Assessed Value:
- 491500.0
- Lot Area:
- 406 sq. ft.37.72 m2
- Front Exposure:
- West
- Unit Exposure:
- West
- Levels:
- 3 Level Split
- Total Rooms Above Grade:
- 6
- Year built:
- 1993 (Age: 31)
- Bedrooms:
- 4
- Bedrooms Above Grade:
- 3
- Bedrooms Below Grade:
- 1
- Bathrooms:
- 3.0 (Full:3, Half:0)
- Plan:
- 9212087
- Heating:
- Forced Air, Natural Gas
- Basement:
- Finished, Walk-Out
- Foundation:
- Poured Concrete
- New Constr.:
- No
- Construction Material:
- Brick, Concrete, Vinyl Siding, Wood Frame
- Structure Type:
- House
- Roof:
- Asphalt Shingle
- Ensuite:
- Yes
- Flooring:
- Carpet, Laminate
- Cooling:
- None
- Fireplaces:
- 1
- Fireplace Details:
- Gas
- Garage:
- 1
- Garage Spaces:
- 2
- Parking:
- Double Garage Attached
- Parking Places:
- 4.0
- Parking Total/Covered:
- 4 / -
- Laundry Features:
- Lower Level
- Citadel
- Dishwasher, Electric Stove, Microwave, Refrigerator, Washer/Dryer
- NA
- None Known
- Floor
- Type
- Size
- Other
- Main Floor
- Living Room
- 14'1"4.29 m × 10'9"3.28 m
- Main Floor
- Dining Room
- 12'10"3.91 m × 8'11"2.72 m
- Main Floor
- Kitchen
- 15'7"4.75 m × 14'6"4.42 m
- Upper Level
- Bedroom - Primary
- 13'2"4.01 m × 11'7"3.53 m
- Upper Level
- Bedroom
- 10'5"3.18 m × 8'11"2.72 m
- Upper Level
- Bedroom
- 12'1"3.68 m × 9'6"2.90 m
- Basement
- Bedroom
- 13'7"4.14 m × 12'8"3.86 m
- Floor
- Ensuite
- Pieces
- Other
- Upper Level
- Yes
- 3
- 8' x 4'11"
- Upper Level
- No
- 4
- 7'11" x 4'11"
- Basement
- Yes
- 3
- 4'7" x 7'6"
- Title to Land:
- Fee Simple
- Community Features:
- Park, Playground, Schools Nearby, Shopping Nearby, Sidewalks
- Interior Features:
- High Ceilings, Kitchen Island, No Animal Home, No Smoking Home, Open Floorplan
- Exterior Features:
- Private Yard
- Patio And Porch Features:
- Deck
- Lot Features:
- Back Yard
- Num. of Parcels:
- 0
- Fencing:
- Fenced
- Region:
- Calgary
- Zone:
- CAL Zone NW
- Zoning:
- R-C1N
- Listed Date:
- Jun 02, 2023
- Days on Mkt:
- 11
Larger map options:
To access this listing,
please create a free account
please create a free account
Listed by PREP REALTY
Data was last updated May 12, 2024 at 10:05 AM (UTC)
- RENJU KORATH
- THE REAL ESTATE COMPANY LTD.
- 1 (587) 7035665
- Contact by Email
Data is supplied by Pillar 9™ MLS® System. Pillar 9™ is the owner of the copyright in its MLS®System. Data is deemed reliable but is not guaranteed accurate by Pillar 9™.
The trademarks MLS®, Multiple Listing Service® and the associated logos are owned by The Canadian Real Estate Association (CREA) and identify the quality of services provided by real estate professionals who are members of CREA. Used under license.
Renju Korath
The Real Estate Company Ltd.
Let's discuss your next home sale or purchase, with no obligation.
11, 5080 - 12A STREET S.E., Calgary, AB T2G 5K9