CEDARBRAE HOMES FOR SALE IN CALGARY, DETACHED CEDARBRAE HOMES FOR SALE
20 Cedardale Mews SW
$434,000
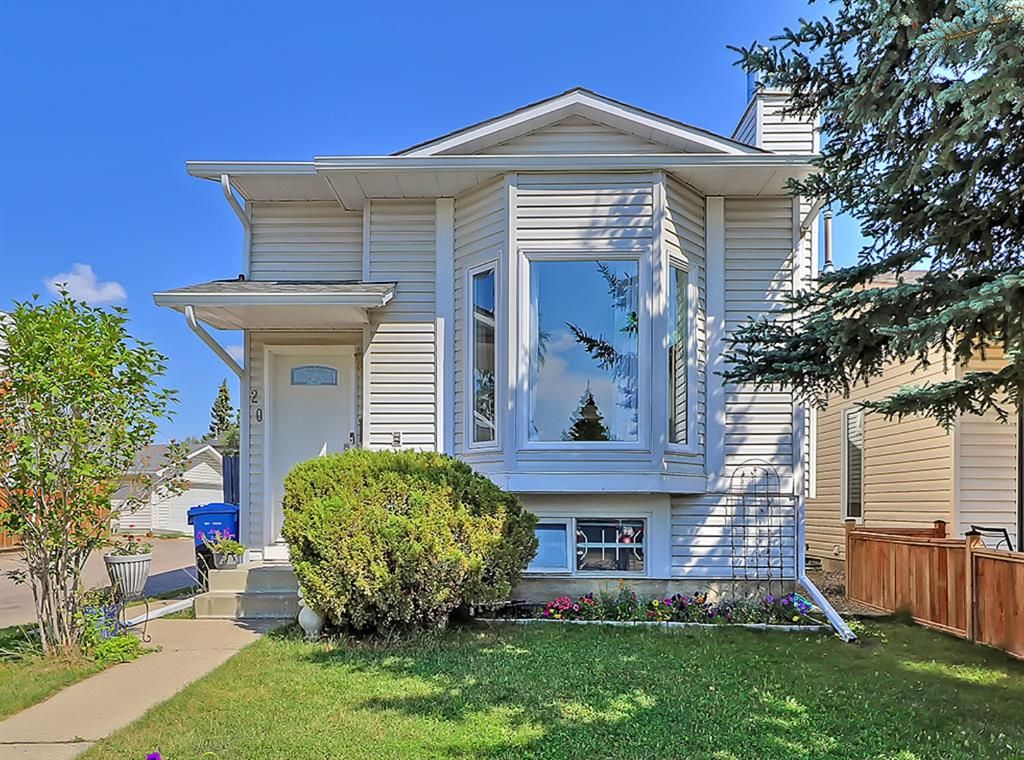

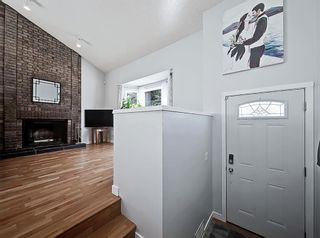
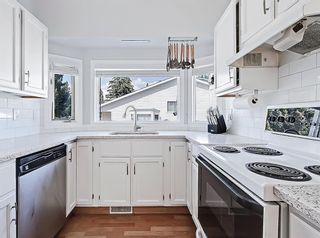
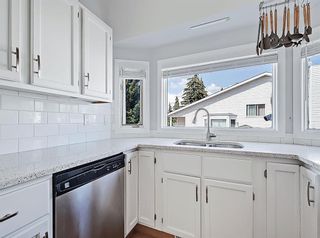
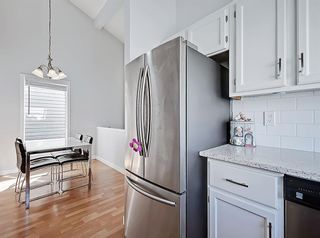
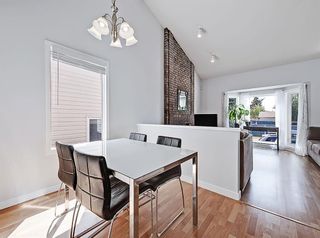
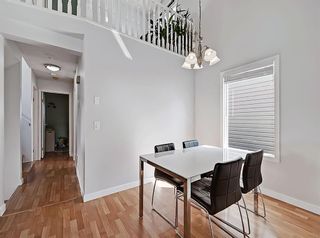
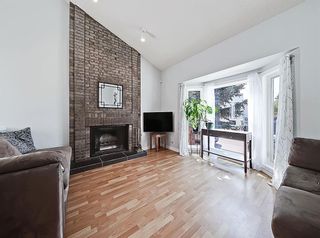
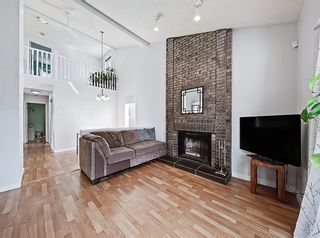
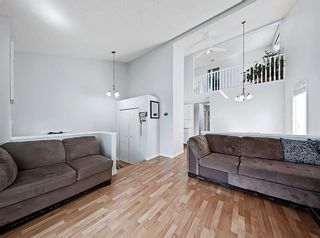
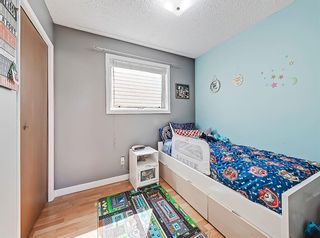
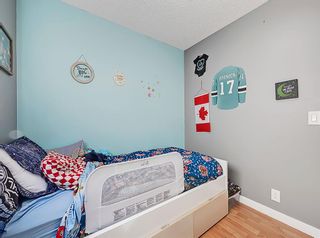
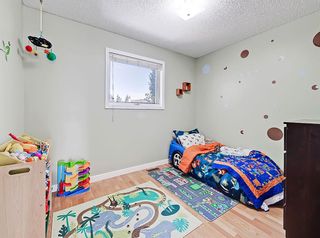
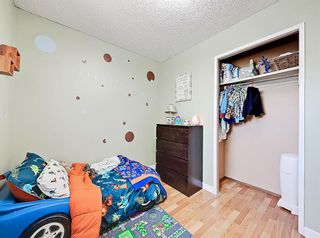
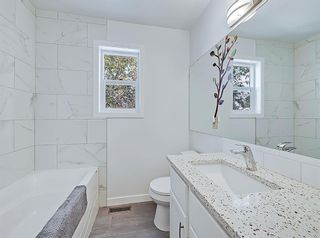
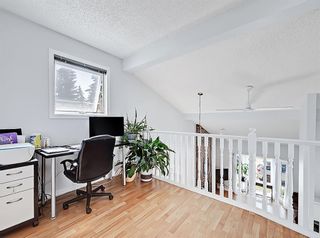
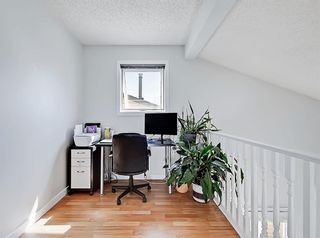
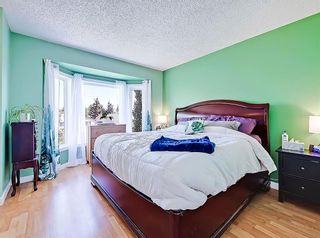
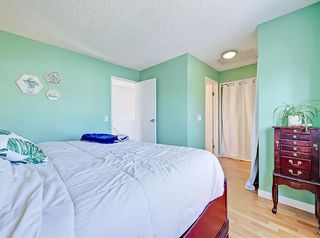
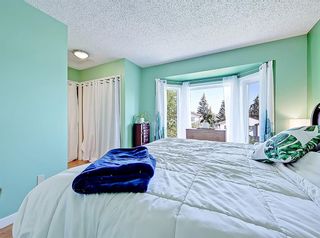
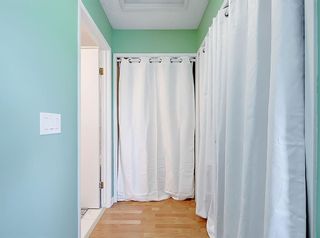
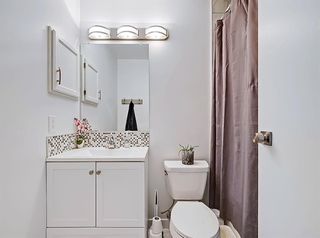
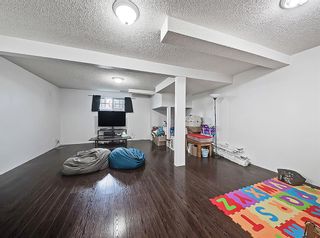
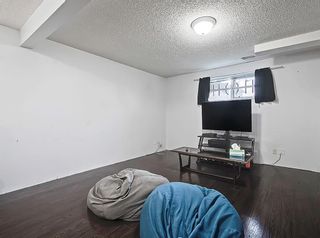
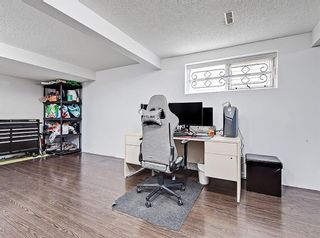
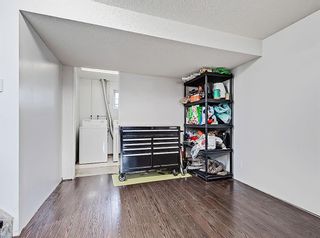
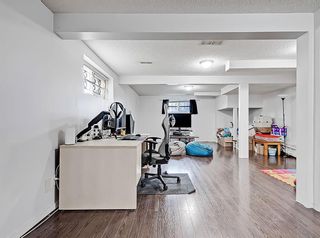
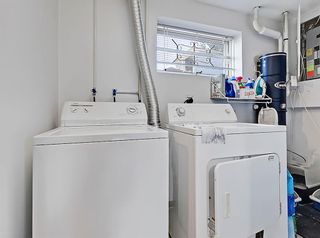
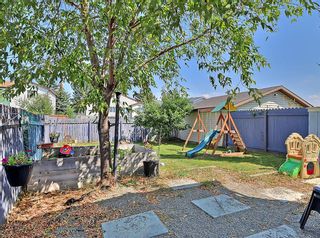
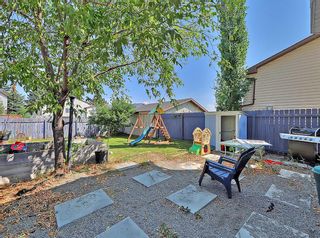
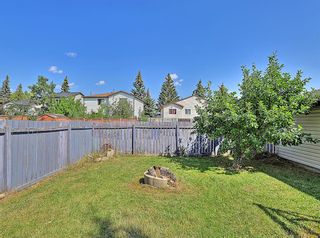
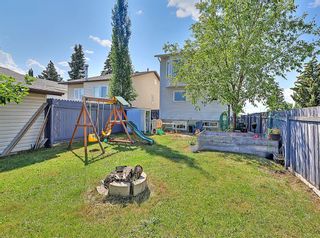
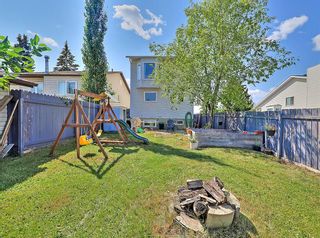
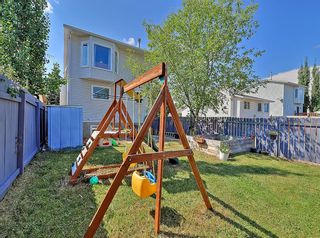
20 Cedardale Mews SW
Cedarbrae
Calgary
t2w 5g4
$434,000
Residential
beds: 3
baths: 2.0
1,240 sq. ft.
built: 1985
- Status:
- Sold
- Sold Date:
- Sep 30, 2022
- Listed Price:
- $449,900
- Sold Price:
- $434,000
- Sold in:
- 28 days
- Prop. Type:
- Residential
- MLS® Num:
- A1254172
- Bedrooms:
- 3
- Bathrooms:
- 2
- Year Built:
- 1985
Welcome to this very well cared for 2 storey split in the community of Cedarbrae. With a total of 1925 sq .ft. of developed living space . The home is on a quiet corner lot with a paved side lane which could be ideal for a garage or RV Parking. The yard is fully fenced and awaits your landscaping ideas. The home has a bright entry way which opens up to a large living room complete with a Fireplace and a large bay window . The kitchen has gleaming white cabinets and and quartz countertops . plus a large dining area perfect for holiday celebrations. The main floor also has a full bathroom and 2 bedrooms . The upper level has a bright master bedroom with a full ensuite complete with new countertops plus a Loft/ study area essential for after school study time . The DEVELOPED basement features a Huge family room with large windows and a laundry area beside the utility room. RECENT UPGRADES TO THIS HOME INCLUDE NEW ROOF IN 2018 ,SOME WINDOWS IN THE HOME HAVE BEEN REPLACED AND NEWER COUNTER TOPS PLUS FRESHLY PAINTED . Cedarbrae is a magnificent well established community with plenty of shops and services and only minutes to the newest Costco as well as easy access to Stoney Trail . Don't miss this great Family home !!
- Property Type:
- Residential
- Property Sub Type:
- Detached
- Condo Type:
- Not a Condo
- Transaction Type:
- For Sale
- Possession:
- 60 Days / Neg
- Suite:
- No
- Home Style:
- 2 Storey
- Total Living Area:
- 1,240.46 sq. ft.115.24 m2
- Main Level Finished Area:
- 831.38 sq. ft.77.24 m2
- Upper Level Finished Area:
- 409.08 sq. ft.38 m2
- Below Grade Finished Area:
- 684.75 sq. ft.63.62 m2
- Taxes:
- $2,459 / 2022
- Tax Assessed Value:
- 344000.0
- Lot Area:
- 3,315 sq. ft.307.97 m2
- Front Exposure:
- Southwest
- Levels:
- Two
- Total Rooms Above Grade:
- 7
- Year built:
- 1985 (Age: 39)
- Bedrooms:
- 3
- Bedrooms Above Grade:
- 3
- Bedrooms Below Grade:
- 0
- Bathrooms:
- 2.0 (Full:2, Half:0)
- Plan:
- 8111132
- Heating:
- Forced Air
- Basement:
- Finished, Full
- Foundation:
- Poured Concrete
- New Constr.:
- No
- Construction Material:
- Vinyl Siding, Wood Frame
- Structure Type:
- House
- Roof:
- Asphalt Shingle
- Ensuite:
- Yes
- Flooring:
- Carpet, Laminate, Linoleum
- Cooling:
- None
- Fireplaces:
- 1
- Fireplace Details:
- None
- Garage:
- 0
- Parking:
- Off Street
- Parking Places:
- 2.0
- Parking Total/Covered:
- 2 / -
- Laundry Features:
- In Basement
- Cedarbrae
- Dishwasher, Dryer, Electric Stove, Freezer, Range Hood, Refrigerator, Washer, Window Coverings
- None
- None Known
- Floor
- Type
- Size
- Other
- Main Floor
- Living Room
- 14'3"4.34 m × 14'1"4.29 m
- Main Floor
- Kitchen
- 8'7"2.62 m × 8'6"2.59 m
- Main Floor
- Dining Room
- 8'2"2.49 m × 7'10"2.39 m
- Main Floor
- Bedroom
- 11'3"3.43 m × 7'9"2.36 m
- Main Floor
- Bedroom
- 8'10"2.69 m × 7'10"2.39 m
- 2nd Floor
- Bedroom - Primary
- 13'8"4.17 m × 10'9"3.28 m
- 2nd Floor
- Den
- 10'10"3.30 m × 7'5"2.26 m
- Basement
- Game Room
- 11'5"3.48 m × 10'2"3.10 m
- Basement
- Game Room
- 20'7"6.27 m × 17'7"5.36 m
- Basement
- Laundry
- 10'1"3.07 m × 6'2"1.88 m
- Floor
- Ensuite
- Pieces
- Other
- Main Floor
- No
- 4
- 2nd Floor
- Yes
- 4
- Title to Land:
- Fee Simple
- Community Features:
- Schools Nearby, Street Lights, Shopping Nearby
- Interior Features:
- Ceiling Fan(s), Storage, Vaulted Ceiling(s)
- Exterior Features:
- Other
- Patio And Porch Features:
- Other
- Lot Features:
- Back Lane, Back Yard, Lawn, Irregular Lot
- Num. of Parcels:
- 0
- Fencing:
- Fenced
- Region:
- Calgary
- Zone:
- CAL Zone S
- Zoning:
- R-C2
- Listed Date:
- Sep 02, 2022
- Days on Mkt:
- 28
-
Front Exterior
-
Entrance
-
Kitchen
-
Kitchen
-
Kitchen
-
Dining
-
Dining
-
Living Room
-
Living Room
-
Living Room
-
Bedroom
-
Bedroom
-
Bedroom
-
Bedroom
-
Bathroom
-
Den
-
Den
-
Primary Bedroom
-
Primary Bedroom
-
Primary Bedroom
-
Primary Bedroom
-
Ensuite
-
Rec/Games Room
-
Rec/Games Room
-
Rec/Games Room
-
Rec/Games Room
-
Rec/Games Room
-
Laundry Room
-
Yard
-
Yard
-
Yard
-
Yard
-
Yard
-
Yard
Larger map options:
To access this listing,
please create a free account
please create a free account
Listed by SATHER REAL ESTATE PRO BROKERS LTD.
Data was last updated April 26, 2024 at 02:05 AM (UTC)
- RENJU KORATH
- THE REAL ESTATE COMPANY LTD.
- 1 (587) 7035665
- Contact by Email
Data is supplied by Pillar 9™ MLS® System. Pillar 9™ is the owner of the copyright in its MLS®System. Data is deemed reliable but is not guaranteed accurate by Pillar 9™.
The trademarks MLS®, Multiple Listing Service® and the associated logos are owned by The Canadian Real Estate Association (CREA) and identify the quality of services provided by real estate professionals who are members of CREA. Used under license.
Renju Korath
The Real Estate Company Ltd.
Let's discuss your next home sale or purchase, with no obligation.
11, 5080 - 12A STREET S.E., Calgary, AB T2G 5K9