BRIDLEWOOD HOMES FOR SALE IN CALGARY, BRIDLEWOOD CONDOS
87 Bridlecreek Heath SW
$570,000
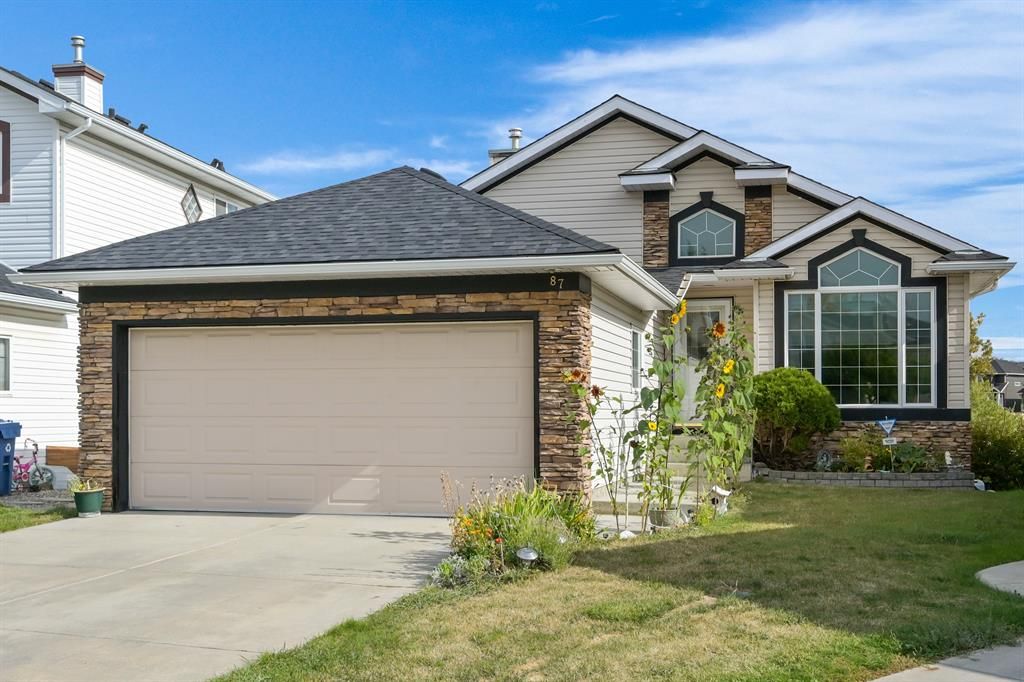

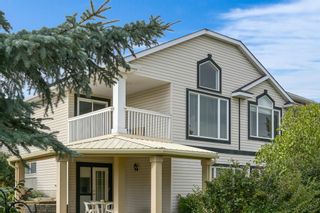
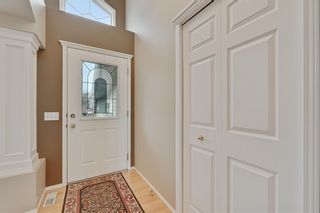
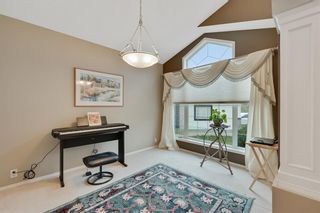
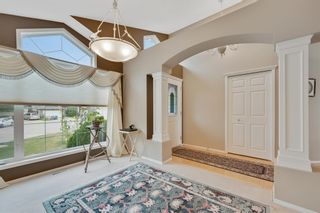
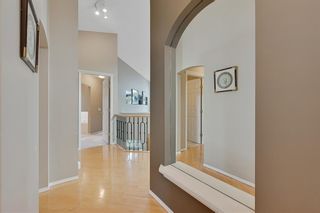
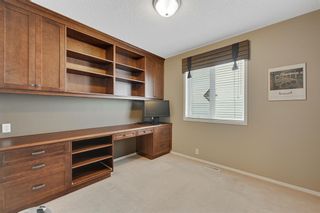
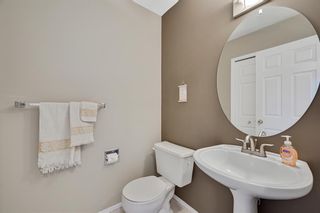
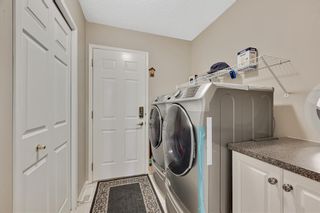
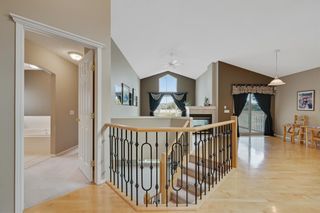
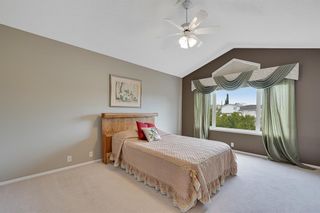
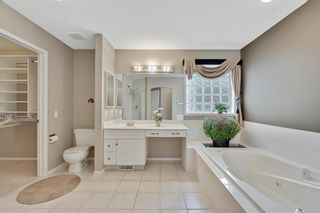
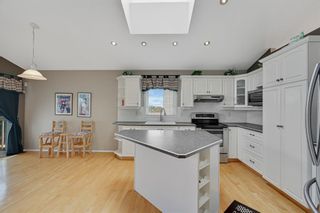
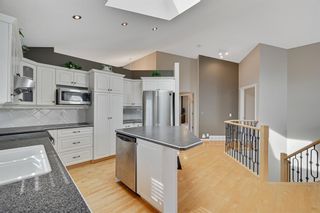
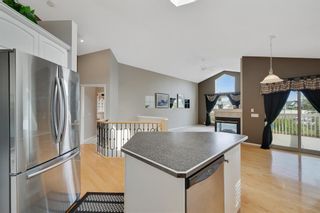
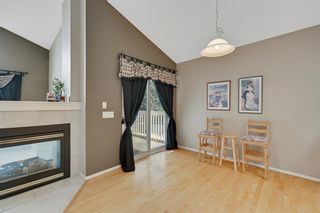
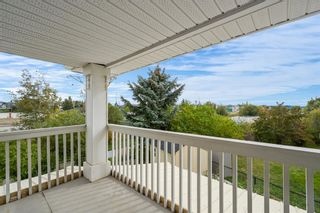
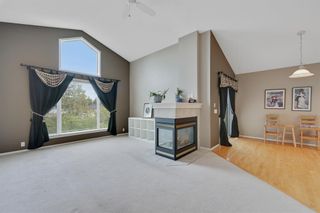
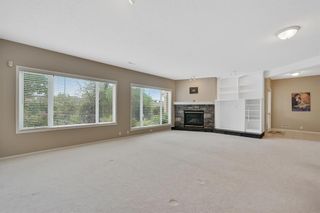
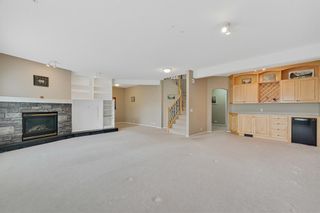
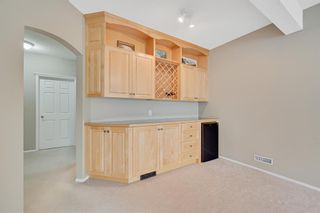
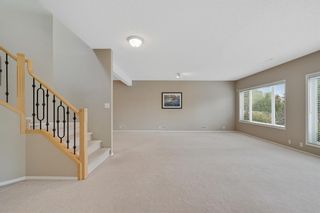
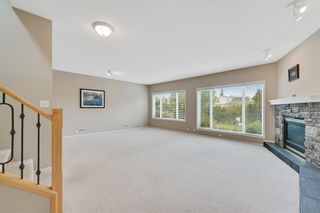
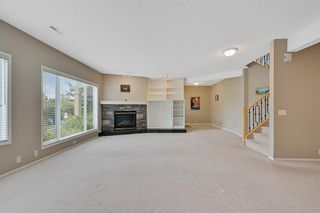
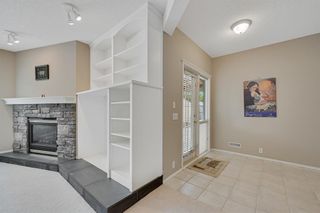
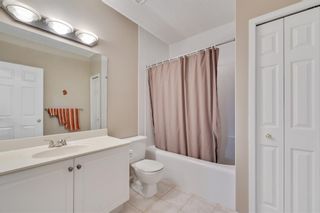
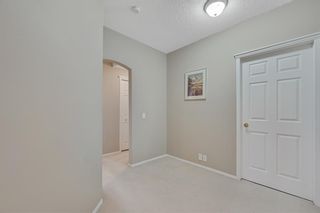
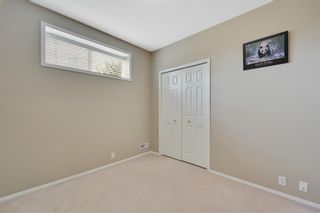
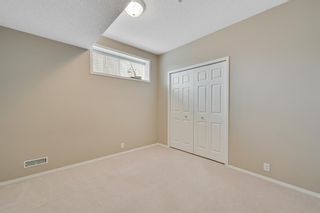
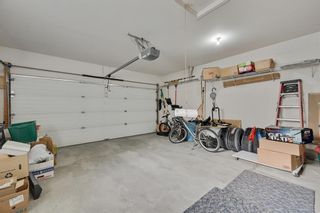
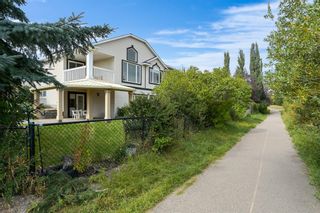
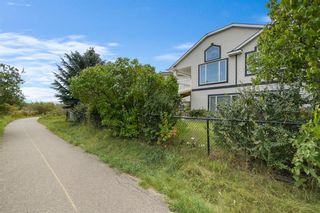
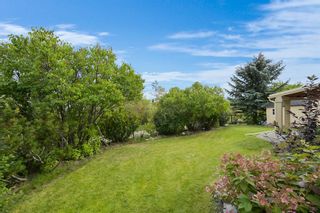
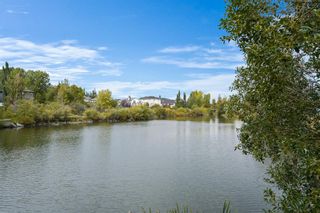
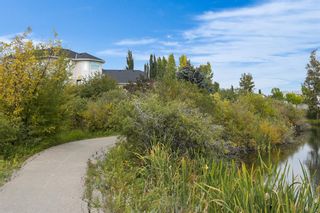
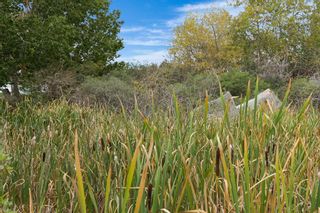
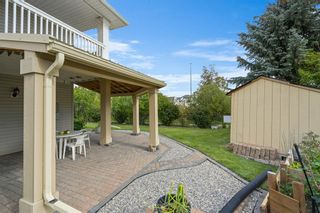
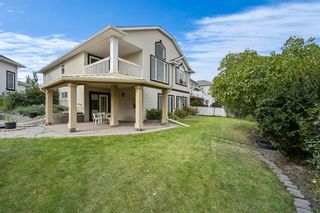
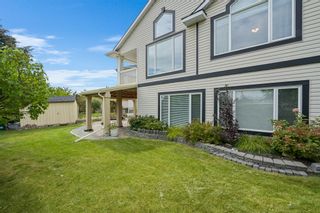

87 Bridlecreek Heath SW
Bridlewood
Calgary
T2Y 3N5
$570,000
Residential
beds: 3
baths: 3.0
1,462 sq. ft.
built: 1998
- Status:
- Sold
- Sold Date:
- Oct 20, 2022
- Listed Price:
- $599,900
- Sold Price:
- $570,000
- Sold in:
- 26 days
- Prop. Type:
- Residential
- MLS® Num:
- A2003057
- Bedrooms:
- 3
- Bathrooms:
- 3
- Year Built:
- 1998
This is a meticulous walk out bungalow, located in a private cul-de-sac. It has quick access, and also backs on to the walking path leading to the Bridlewood wetlands Park.
As you enter from the front door, a formal dining room is on your right. Entering from the oversized front attached garage, leads you into the utility room with a washer and dryer that are just 2 years old. An office is to your left with lovely built-in cabinets. A half bathroom is close here too with a large linen closet. The carpets and hardwood floor on the main floor are in excellent condition. The large master bedroom has a huge 4-piece ensuite with a jetted tub, separate shower and a walk-in closet complete with fitted shelves and drawers. The bright kitchen has a skylight, white cabinets, including a lovely pantry and stainless-steel appliances (the fridge is only one year old). The vaulted ceilings in the living room allow lots of light and the 3-way fireplace is enjoyed from the kitchen area too. Entrance to the upper deck from the kitchen nook allows you to enjoy the morning sun, view of the pond and plenty of wildlife. Downstairs in the walkout basement there is a large family room with a built-in dry bar and another fireplace. Two other bedrooms and a 4-piece bathroom are down here too. The tiled entrance leads you out to a newly created, paved and sheltered patio area. The Roof shingles were replaced in June of this year! The current owners are keen gardeners so a large garden shed and many lovely perennials are here for you to enjoy.
- Property Type:
- Residential
- Property Sub Type:
- Detached
- Condo Type:
- Not a Condo
- Transaction Type:
- For Sale
- Possession:
- 45 days / Neg
- Suite:
- No
- Home Style:
- Bungalow
- Total Living Area:
- 1,461.64 sq. ft.135.79 m2
- Main Level Finished Area:
- 1,461.64 sq. ft.135.79 m2
- Below Grade Finished Area:
- 1,226.99 sq. ft.113.99 m2
- Taxes:
- $3,682 / 2022
- Tax Assessed Value:
- 515000.0
- Lot Area:
- 5,834 sq. ft.542 m2
- Front Exposure:
- Southwest
- Levels:
- One
- Total Rooms Above Grade:
- 6
- Year built:
- 1998 (Age: 26)
- Bedrooms:
- 3
- Bedrooms Above Grade:
- 1
- Bedrooms Below Grade:
- 2
- Bathrooms:
- 3.0 (Full:2, Half:1)
- Plan:
- 9712089
- Heating:
- Forced Air, Natural Gas
- Basement:
- Separate/Exterior Entry, Finished, Walk-Out
- Foundation:
- Poured Concrete
- New Constr.:
- No
- Construction Material:
- Wood Frame
- Structure Type:
- House
- Roof:
- Asphalt Shingle
- Ensuite:
- Yes
- Flooring:
- Carpet, Ceramic Tile, Hardwood
- Cooling:
- Central Air
- Fireplaces:
- 2
- Fireplace Details:
- Family Room, Gas, Glass Doors, Living Room, Mantle, Three-Sided
- Garage:
- 1
- Garage Spaces:
- 2
- Parking:
- Double Garage Attached
- Parking Places:
- 4.0
- Parking Total/Covered:
- 4 / -
- Laundry Features:
- Main Level
- Bridlewood
- Bar Fridge, Central Air Conditioner, Dishwasher, Dryer, Electric Stove, Garage Control(s), Garburator, Humidifier, Microwave, Range Hood, Refrigerator, Washer, Water Softener, Window Coverings
- alarm system (currently not hooked up), Garden shed
- Utility Right Of Way
- Floor
- Type
- Size
- Other
- Main Floor
- Living Room
- 17'11"5.46 m × 12'8"3.86 m
- Main Floor
- Kitchen
- 12'4"3.76 m × 11'2"3.40 m
- Main Floor
- Dining Room
- 11'11"3.63 m × 8'11"2.72 m
- Main Floor
- Breakfast Nook
- 9'3"2.82 m × 8'2.44 m
- Main Floor
- Bedroom - Primary
- 15'5"4.70 m × 11'11"3.63 m
- Main Floor
- Den
- 10'5"3.18 m × 9'3"2.82 m
- Main Floor
- Foyer
- 8'2.44 m × 4'2"1.27 m
- Main Floor
- Laundry
- 7'1"2.16 m × 5'11"1.80 m
- Basement
- Family Room
- 24'5"7.44 m × 16'9"5.11 m
- Basement
- Bedroom
- 9'10"3.00 m × 9'3"2.82 m
- Basement
- Bedroom
- 10'2"3.10 m × 10'1"3.07 m
- Floor
- Ensuite
- Pieces
- Other
- Main Floor
- Yes
- 4
- 8'4" x 12'
- Main Floor
- No
- 2
- 4'11" x 4'11"
- Basement
- No
- 4
- 7'2" x 8'9"
- Title to Land:
- Fee Simple
- Community Features:
- Other, Park, Schools Nearby, Sidewalks, Street Lights, Tennis Court(s), Shopping Nearby
- Interior Features:
- Built-in Features, Ceiling Fan(s), Closet Organizers, Dry Bar, High Ceilings, Jetted Tub, Kitchen Island, Laminate Counters, No Animal Home, No Smoking Home, Open Floorplan, Pantry, Storage, Vaulted Ceiling(s), Walk-In Closet(s)
- Exterior Features:
- Covered Courtyard, Garden
- Patio And Porch Features:
- Covered, Deck
- Lot Features:
- Backs on to Park/Green Space
- Waterfront Features:
- See Remarks
- Num. of Parcels:
- 0
- Fencing:
- Cross Fenced
- Region:
- Calgary
- Zone:
- CAL Zone S
- Zoning:
- R-1
- Listed Date:
- Sep 24, 2022
- Days on Mkt:
- 26
-
Front view
-
Rear view
-
Foyer
-
Dining room
-
Photo 5 of 40
-
Front entrance
-
Den/Office
-
Half bath
-
Entrance from Garage
-
staircase to basement
-
Primary bedroom
-
Huge ensuite
-
Kitchen
-
Photo 14 of 40
-
Photo 15 of 40
-
Breakfast nook
-
View of pond from the patio
-
Living room
-
Huge recreation room
-
Photo 20 of 40
-
Dry bar
-
Photo 22 of 40
-
Photo 23 of 40
-
Photo 24 of 40
-
Entrance to patio
-
Bathoom lower level
-
2nd bedroom
-
Photo 28 of 40
-
third bedroom
-
long garage
-
Backs to the pathway that leads to the pond
-
Photo 32 of 40
-
Photo 33 of 40
-
Bridlewood wetlands park
-
Photo 35 of 40
-
Photo 36 of 40
-
Photo 37 of 40
-
Photo 38 of 40
-
Photo 39 of 40
-
Photo 40 of 40
Larger map options:
To access this listing,
please create a free account
please create a free account
Listed by SATHER REAL ESTATE PRO BROKERS LTD.
Data was last updated April 26, 2024 at 04:05 AM (UTC)
- RENJU KORATH
- THE REAL ESTATE COMPANY LTD.
- 1 (587) 7035665
- Contact by Email
Data is supplied by Pillar 9™ MLS® System. Pillar 9™ is the owner of the copyright in its MLS®System. Data is deemed reliable but is not guaranteed accurate by Pillar 9™.
The trademarks MLS®, Multiple Listing Service® and the associated logos are owned by The Canadian Real Estate Association (CREA) and identify the quality of services provided by real estate professionals who are members of CREA. Used under license.
Renju Korath
The Real Estate Company Ltd.
Let's discuss your next home sale or purchase, with no obligation.
11, 5080 - 12A STREET S.E., Calgary, AB T2G 5K9