3 BEDROOM HOMES FOR SALE IN LEGACY SE CALGARY
21 Legacy Gate SE
$579,995




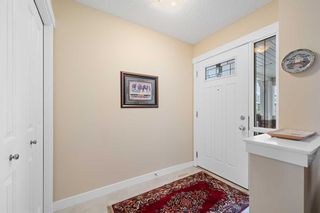










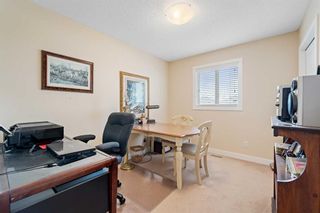



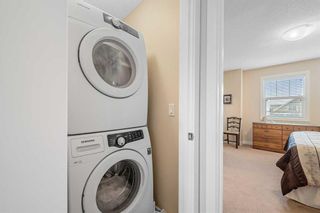





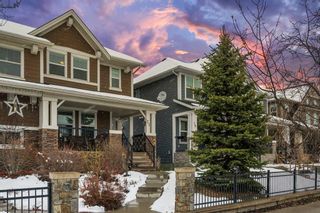
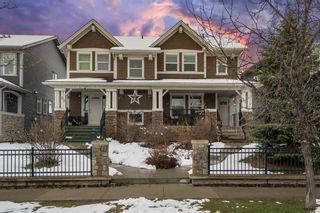
21 Legacy Gate SE
Legacy
Calgary
T2X 0W4
$579,995
Residential
beds: 3
baths: 3.0
1,471 sq. ft.
built: 2013
- Status:
- Active
- Prop. Type:
- Residential
- MLS® Num:
- A2128279
- Bedrooms:
- 3
- Bathrooms:
- 3
- Year Built:
- 2013
- Photos (26)
- Schedule / Email
- Send listing
- Mortgage calculator
- Print listing
Schedule a viewing:
Cancel any time.
Welcome to this immaculate home in the sought after southeast community of Legacy. This home is surrounded by walking paths and parks, it is walking distance to shops, stores, restaurants and cafes and it is close proximity to schools, day cares and both highways; Stoney Trail and 2A (Macleod Trail) for easy access and commuting ! This home welcomes you with a large east facing front porch leading you into the front foyer, a large family room off the entrance, perfect for the family TV, with perfect condition dark hardwood floors throughout the entire main level, a dining room big enough to host family holiday dinners of all sizes and a perfectly laid out upgraded kitchen at the back of the home! In the kitchen there is a large window over the sink overlooking the backyard for you to watch the kids while making dinner! This kitchen also possesses tons of counter space with granite counter tops, an oversized island, stainless steel appliances with an upgraded stove/oven and dark wood cabinets! The main floor is complete with a 2 piece bathroom and a large back door mud room leading you out onto the wood deck, setup for your gas BBQ, then into your good sized grass yard and to the detached garage, with RV parking and a paved alley. This west facing backyard also gets all the evening sun! Upstairs you’ll find a large primary bedroom with a walk-in closet and a 4 piece ensuite, 2 more good sized bedrooms with walk-in closets, a 3 piece bathroom with linen closet, and stacked washer & dryer in the laundry room! The unfinished basement awaits your design with many options! This well cared for home also has a central vacuum system, a gas line on the back deck, and Hunter Douglas blinds! This home will sure impress and has to be seen to be truly appreciated, Don’t miss out !
- Property Type:
- Residential
- Property Sub Type:
- Semi Detached (Half Duplex)
- Condo Type:
- Not a Condo
- Transaction Type:
- For Sale
- Possession:
- Signup
- Possession Date:
- Signup
- Suite:
- No
- Home Style:
- 2 Storey, Side by Side
- Total Living Area:
- 1,471.08 sq. ft.136.67 m2
- Main Level Finished Area:
- 726.63 sq. ft.67.51 m2
- Upper Level Finished Area:
- 744.45 sq. ft.69.16 m2
- Lower Level Finished Area:
- Signup
- Above Grade Finished Area:
- Signup
- Taxes:
- Signup
- Tax Assessed Value:
- Signup
- HOA Fee Frequency:
- Annually
- HOA Fee Includes:
- Signup
- Lot Area:
- 3,455 sq. ft.320.98 m2
- Lot Frontage:
- 25'7.62 m
- Acres Cleared:
- Signup
- Acres Cultivated:
- Signup
- Acres Irrigated:
- Signup
- Acres Leasehold:
- Signup
- Acres Not Cultivated:
- Signup
- Acres Freehold:
- Signup
- Acres Seeded:
- Signup
- Acres Tame Hay:
- Signup
- Acres Treed:
- Signup
- Acres Waste:
- Signup
- Acres Water Rights:
- Signup
- Front Exposure:
- East
- Reg. Size:
- Signup
- Reg. Size Includes:
- Signup
- Entry Level:
- 1
- Levels:
- Two
- End Unit:
- 1 Common Wall
- Total Rooms Above Grade:
- 7
- Year built:
- 2013 (Age: 11)
- Bedrooms:
- 3 (Above Grd: 3)
- Bedrooms Above Grade:
- 3
- Bedrooms Below Grade:
- 0
- Bathrooms:
- 3.0 (Full:2, Half:1)
- Plan:
- 1310714
- Heating:
- Forced Air, Natural Gas
- Basement:
- Full, Unfinished
- Foundation:
- Poured Concrete
- New Constr.:
- No
- Construction Material:
- Stone, Vinyl Siding, Wood Frame
- Structure Type:
- Duplex
- Roof:
- Asphalt Shingle
- Ensuite:
- Yes
- Flooring:
- Carpet, Hardwood, Tile
- Cooling:
- None
- Fireplaces:
- 0
- Garage:
- 1
- Garage Spaces:
- 1
- Parking:
- Single Garage Detached
- Parking Places:
- 2.0
- Parking Total/Covered:
- 2 / -
- Laundry Features:
- Upper Level
- HOA Fee:
- $60.00
- Legacy
- Other, Recreation Facilities
- Dishwasher, Microwave Hood Fan, Refrigerator, Stove(s)
- n/a
- Easement Registered On Title, Restrictive Covenant
- Floor
- Type
- Size
- Other
- Main Floor
- Kitchen
- 11'9"3.58 m × 11'3.35 m
- Main Floor
- Foyer
- 7'3"2.21 m × 5'5"1.65 m
- Main Floor
- Mud Room
- 6'6"1.98 m × 4'4"1.32 m
- Main Floor
- Living Room
- 13'4"4.06 m × 12'7"3.84 m
- Main Floor
- Dining Room
- 13'8"4.17 m × 9'9"2.97 m
- Upper Level
- Walk-In Closet
- 6'7"2.01 m × 4'11"1.50 m
- Upper Level
- Bedroom - Primary
- 13'7"4.14 m × 13'1"3.99 m
- Upper Level
- Bedroom
- 10'11"3.33 m × 8'11"2.72 m
- Upper Level
- Walk-In Closet
- 4'7"1.40 m × 3'11"1.19 m
- Upper Level
- Bedroom
- 10'1"3.07 m × 9'7"2.92 m
- Upper Level
- Walk-In Closet
- 4'8"1.42 m × 3'11"1.19 m
- Upper Level
- Laundry
- 4'2"1.27 m × 3'4"1.02 m
- Basement
- Family Room
- 18'6"5.64 m × 16'4.88 m
- Basement
- Other
- 18'6"5.64 m × 12'7"3.84 m
- Basement
- Furnace/Utility Room
- 12'8"3.86 m × 6'9"2.06 m
- Floor
- Ensuite
- Pieces
- Other
- Main Floor
- No
- 2
- 4'8" x 5'
- Upper Level
- Yes
- 4
- 4'11" x 8'9"
- Upper Level
- No
- 3
- 4'11" x 9'7"
- Title to Land:
- Fee Simple
- Community Features:
- Park, Schools Nearby, Shopping Nearby, Walking/Bike Paths
- Interior Features:
- Central Vacuum, Granite Counters, Kitchen Island
- Exterior Features:
- None
- Patio And Porch Features:
- Deck, Patio
- Lot Features:
- Rectangular Lot
- Num. of Parcels:
- 0
- Fencing:
- Fenced
- Region:
- Calgary
- Zone:
- CAL Zone S
- Zoning:
- R-2M
- Listed Date:
- May 02, 2024
- Days on Mkt:
- Signup
-
Photo 1 of 26
-
Photo 2 of 26
-
Photo 3 of 26
-
Front Foyer
-
Family Room
-
Photo 6 of 26
-
Photo 7 of 26
-
Photo 8 of 26
-
Photo 9 of 26
-
Back Door
-
Main level 2 Piece Bath
-
Primary Bedroom
-
Primary Bedroom
-
Ensuite
-
2nd Bedroom
-
3rd Bedroom
-
Upstairs Hall
-
upstairs 3 Piece Bathroom
-
Upstairs Laundry
-
Photo 20 of 26
-
Photo 21 of 26
-
Photo 22 of 26
-
Photo 23 of 26
-
Photo 24 of 26
-
Photo 25 of 26
-
Photo 26 of 26
Larger map options:
Listed by eXp Realty
Data was last updated June 16, 2024 at 04:05 PM (UTC)
Area Statistics
- Listings on market:
- 53
- Avg list price:
- $699,900
- Min list price:
- $238,800
- Max list price:
- $1,150,000
- Avg days on market:
- 16
- Min days on market:
- 2
- Max days on market:
- 136
- Avg price per sq.ft.:
- $386.18
These statistics are generated based on the current listing's property type
and located in
Legacy. Average values are
derived using median calculations.
- RENJU KORATH
- THE REAL ESTATE COMPANY LTD.
- 1 (587) 7035665
- Contact by Email
Data is supplied by Pillar 9™ MLS® System. Pillar 9™ is the owner of the copyright in its MLS®System. Data is deemed reliable but is not guaranteed accurate by Pillar 9™.
The trademarks MLS®, Multiple Listing Service® and the associated logos are owned by The Canadian Real Estate Association (CREA) and identify the quality of services provided by real estate professionals who are members of CREA. Used under license.
Renju Korath
The Real Estate Company Ltd.
Let's discuss your next home sale or purchase, with no obligation.
11, 5080 - 12A STREET S.E., Calgary, AB T2G 5K9