BRAESIDE HOMES FOR SALE IN CALGARY, 3 BEDROOM HOMES BRAESIDE
91 Bracebridge Crescent SW
$515,000

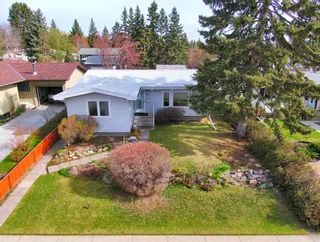
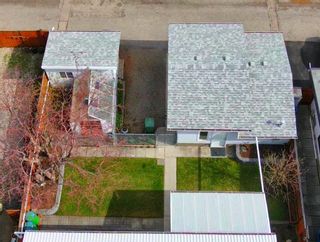
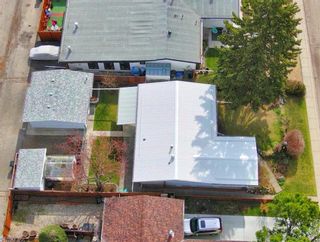
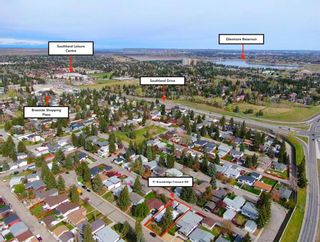
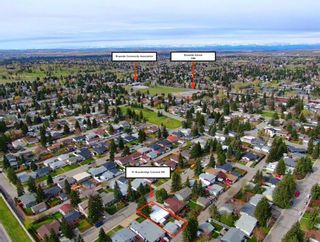
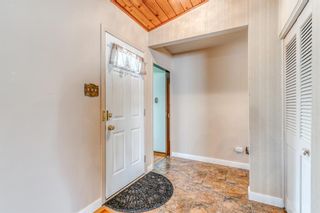
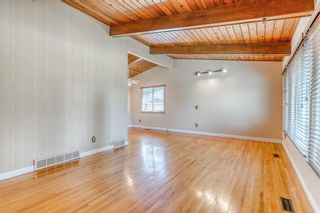
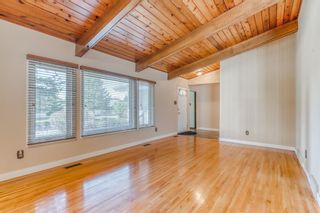
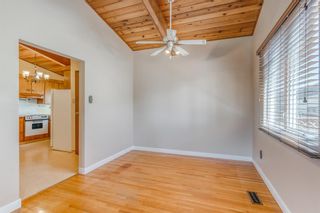
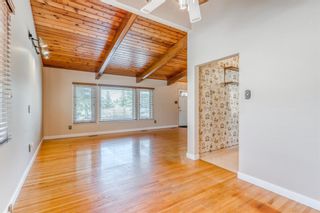
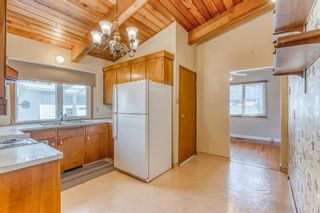
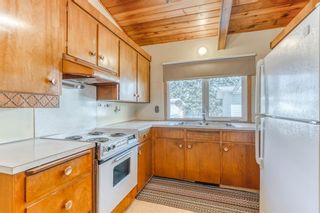
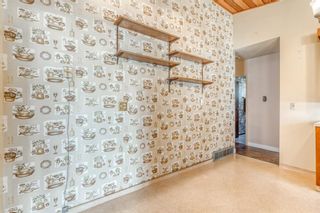
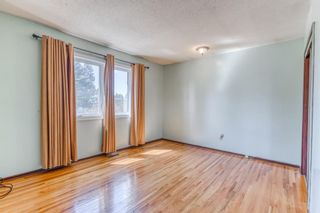
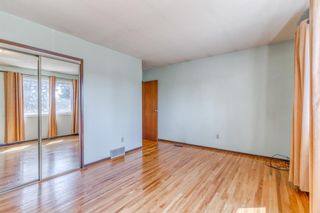


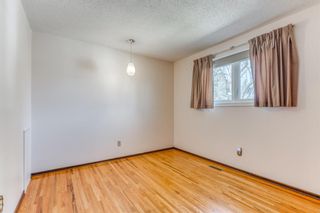
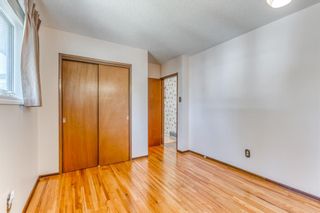
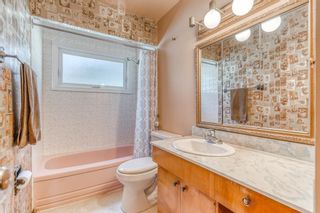



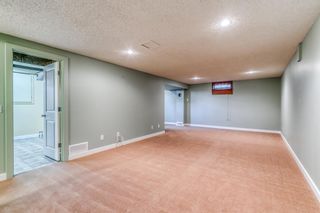
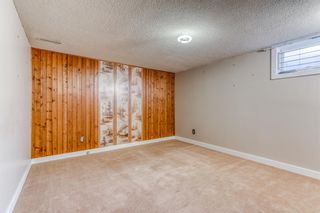

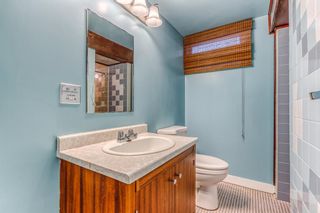
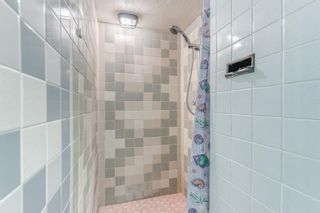
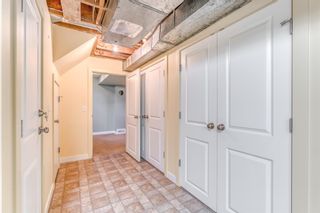
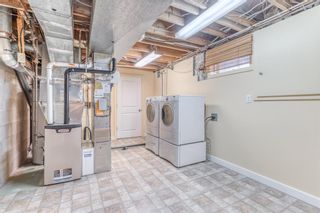

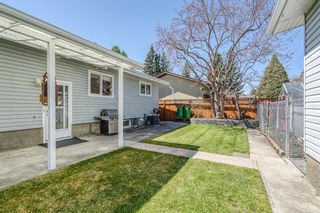
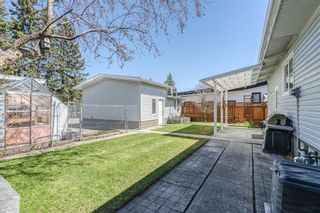
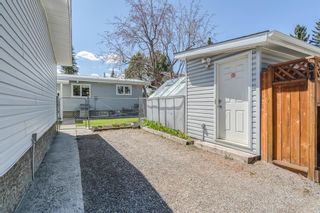
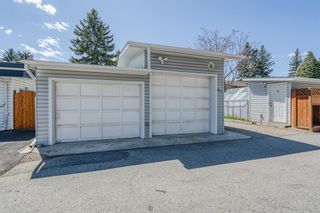
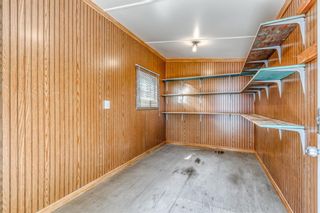

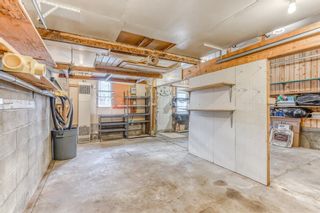
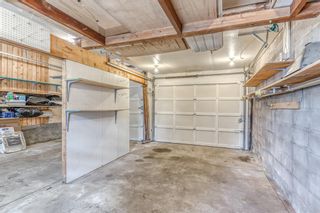
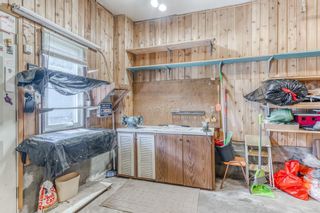
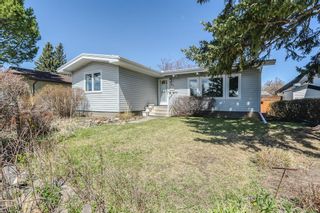

91 Bracebridge Crescent SW
Braeside
Calgary
T2W 0Y6
$515,000
Residential
beds: 4
baths: 2.0
1,137 sq. ft.
built: 1966
SOLD OVER THE LISTING PRICE!
- Status:
- Sold
- Sold Date:
- May 27, 2022
- Listed Price:
- $495,000
- Sold Price:
- $515,000
- Sold in:
- 9 days
- Prop. Type:
- Residential
- MLS® Num:
- A1217669
- Bedrooms:
- 4
- Bathrooms:
- 2
- Year Built:
- 1966
GREAT 1137sqft BUNGALOW IN THE EVER-POPULAR COMMUNITY OF BRAESIDE!! Bungalows here in Braeside are low in market inventory and this one is special. There has been a number of BIG TICKET ITEMS ALREADY UDATED in the recent years including roofing (metal), exterior siding, windows, furnace, hot water tank, water softener, air conditioning… now it just needs your personal interior touch to make it your own!!
The vaulted ceilings in the living room, dining room and kitchen are the BIG DRAW for those looking to revive this area into a tremendous open-concept living space… let your imagination run wild! When it comes to flooring, you have the solid oak hardwood running throughout the living and dining rooms, as well as the main floor bedrooms. Speaking of bedrooms, the home has five (5) in total right now should you choose to use them that way, with the two (2) basement bedrooms requiring new egress windows. The basement has undergone some updating with drywall, paint and carpets about 10-12 years ago, as well. Extra storage room has been integrated into the laundry/utility area.
With spring well underway now, the natural beauty of the owner’s perennial gardening is about to flourish. For you gardening enthusiasts, take over where they off by utilizing the greenhouse, rain barrels and numerous garden areas they have enjoyed for so many years.
And let’s not forget about you garage enthusiasts. You’ll really appreciate the unique, insulated/heated, detached garage with one side having an 8 foot high door… yup, you could likely fit that extra tall truck inside!! Need extra parking?... no problem, there’s a parking pad next to the garage for your RV or third vehicle!
The Southland Leisure Centre, playgrounds, parks, schools are only a few blocks away. There are also retail amenities within short walking distance, as well. Quick access to the newly constructed Stoney Trail and your off to the mountains! Not often does this combination of house, garden/landscape, and garage come together on the market, so act now before it’s gone! A new RPR with City Compliance is currently on order.
- Property Type:
- Residential
- Property Sub Type:
- Detached
- Condo Type:
- Not a Condo
- Transaction Type:
- For Sale
- Possession:
- Negotiable
- Suite:
- No
- Home Style:
- Bungalow
- Total Living Area:
- 1,137 sq. ft.105.63 m2
- Main Level Finished Area:
- 1,137 sq. ft.105.63 m2
- Below Grade Finished Area:
- 976 sq. ft.90.67 m2
- Taxes:
- $2,659 / 2021
- Tax Assessed Value:
- 359000.0
- Lot Area:
- 5,500 sq. ft.510.97 m2
- Front Exposure:
- South
- Unit Exposure:
- South
- Levels:
- One
- Total Rooms Above Grade:
- 7
- Year built:
- 1966 (Age: 58)
- Bedrooms:
- 4
- Bedrooms Above Grade:
- 3
- Bedrooms Below Grade:
- 1
- Bathrooms:
- 2.0 (Full:2, Half:0)
- Plan:
- 3772JK
- Heating:
- Forced Air, Natural Gas
- Basement:
- Finished, Full
- Foundation:
- Poured Concrete
- New Constr.:
- No
- Construction Material:
- Vinyl Siding, Wood Frame
- Structure Type:
- House
- Roof:
- Metal
- Ensuite:
- No
- Flooring:
- Carpet, Hardwood, Linoleum, Tile
- Cooling:
- Central Air
- Fireplaces:
- 0
- Garage:
- 1
- Garage Spaces:
- 2
- Parking:
- Additional Parking, Alley Access, Double Garage Detached, Heated Garage, Insulated, Oversized, RV Access/Parking
- Parking Places:
- 3.0
- Parking Total/Covered:
- 3 / -
- Laundry Features:
- In Basement
- Braeside (Calgary)
- Central Air Conditioner, Electric Stove, Range Hood, Refrigerator, Washer/Dryer, Window Coverings
- Note: Electric Stove As-Is Condition (oven operates but not to proper temperature) Garden Shed, Greenhouse, Natural Gas BBQ, Garage Workbench with Grinder & Vise
- None Known
- Floor
- Type
- Size
- Other
- Main Floor
- Kitchen
- 12'5"3.78 m × 8'9"2.67 m
- Main Floor
- Dining Room
- 8'11"2.72 m × 8'10"2.69 m
- Main Floor
- Living Room
- 18'3"5.56 m × 12'4"3.76 m
- Main Floor
- Foyer
- 5'11"1.80 m × 3'5"1.04 m
- Upper Level
- Bedroom - Primary
- 13'3"4.04 m × 10'11"3.33 m
- Upper Level
- Bedroom
- 9'10"3.00 m × 9'5"2.87 m
- Upper Level
- Bedroom
- 10'6"3.20 m × 9'11"3.02 m
- Basement
- Family Room
- 25'2"7.67 m × 12'6"3.81 m
- Basement
- Laundry
- 11'2"3.40 m × 5'2"1.57 m
- Basement
- Furnace/Utility Room
- 8'1"2.46 m × 5'4"1.63 m
- Basement
- Office
- 8'5"2.57 m × 8'1"2.46 m
- Basement
- Bedroom
- 12'11"3.94 m × 11'10"3.61 m
- Basement
- Laundry
- 11'2"3.40 m × 5'1"1.55 m
- Floor
- Ensuite
- Pieces
- Other
- Upper Level
- No
- 4
- Basement
- No
- 3
- Title to Land:
- Fee Simple
- Community Features:
- Park, Schools Nearby, Playground, Pool, Shopping Nearby
- Interior Features:
- Built-in Features, Ceiling Fan(s), Laminate Counters, Vaulted Ceiling(s)
- Exterior Features:
- Garden, None, Rain Barrel/Cistern(s), Storage
- Patio And Porch Features:
- Patio
- Lot Features:
- Back Lane, Rectangular Lot
- Num. of Parcels:
- 0
- Outbuildings:
- Shed, Greenhouse
- Fencing:
- Fenced
- Region:
- Calgary
- Zone:
- CAL Zone S
- Zoning:
- R-C1
- Listed Date:
- May 18, 2022
- Days on Mkt:
- 9
-
Photo 1 of 42
-
Photo 2 of 42
-
Photo 3 of 42
-
Photo 4 of 42
-
Photo 5 of 42
-
Photo 6 of 42
-
Photo 7 of 42
-
Photo 8 of 42
-
Photo 9 of 42
-
Photo 10 of 42
-
Photo 11 of 42
-
Photo 12 of 42
-
Photo 13 of 42
-
Photo 14 of 42
-
Photo 15 of 42
-
Photo 16 of 42
-
Photo 17 of 42
-
Photo 18 of 42
-
Photo 19 of 42
-
Photo 20 of 42
-
Photo 21 of 42
-
Photo 22 of 42
-
Photo 23 of 42
-
Photo 24 of 42
-
Photo 25 of 42
-
Photo 26 of 42
-
Photo 27 of 42
-
Photo 28 of 42
-
Photo 29 of 42
-
Photo 30 of 42
-
Photo 31 of 42
-
Photo 32 of 42
-
Photo 33 of 42
-
Photo 34 of 42
-
Photo 35 of 42
-
Separate Garden Shed
-
Photo 37 of 42
-
Photo 38 of 42
-
Photo 39 of 42
-
Photo 40 of 42
-
Photo 41 of 42
-
Photo 42 of 42
Larger map options:
To access this listing,
please create a free account
please create a free account
Listed by RE/MAX FIRST
Data was last updated April 26, 2024 at 04:05 AM (UTC)
- RENJU KORATH
- THE REAL ESTATE COMPANY LTD.
- 1 (587) 7035665
- Contact by Email
Data is supplied by Pillar 9™ MLS® System. Pillar 9™ is the owner of the copyright in its MLS®System. Data is deemed reliable but is not guaranteed accurate by Pillar 9™.
The trademarks MLS®, Multiple Listing Service® and the associated logos are owned by The Canadian Real Estate Association (CREA) and identify the quality of services provided by real estate professionals who are members of CREA. Used under license.
Renju Korath
The Real Estate Company Ltd.
Let's discuss your next home sale or purchase, with no obligation.
11, 5080 - 12A STREET S.E., Calgary, AB T2G 5K9