ARBOUR LAKE 3 BEDROOM HOMES FOR SALE CALGARY, ARBOUR LAKE REAL ESTATE LISTINGS
217 950 Arbour Lake Road NW
$358,000



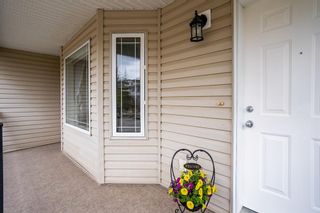
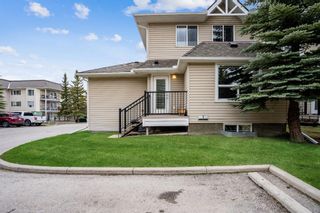
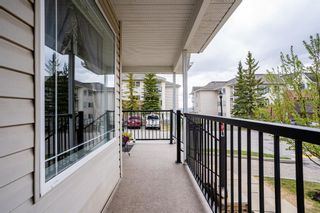
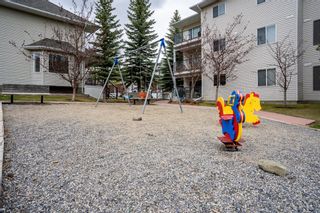
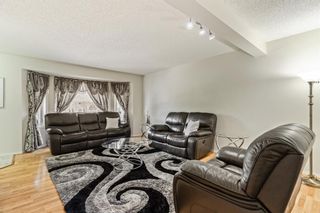

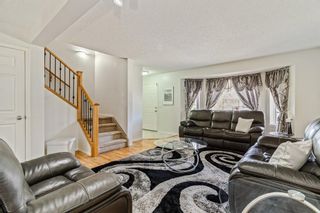
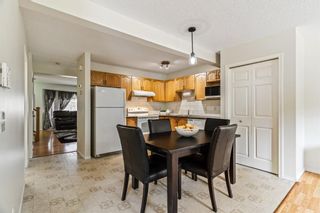




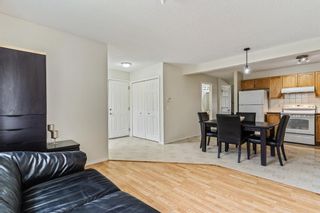
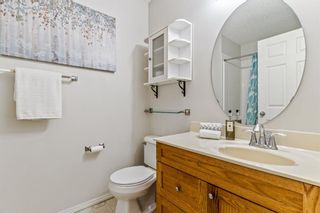









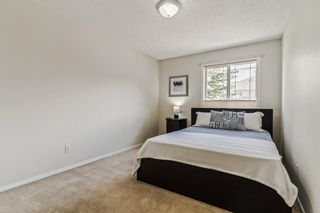
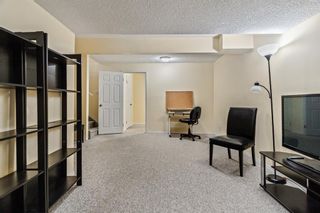
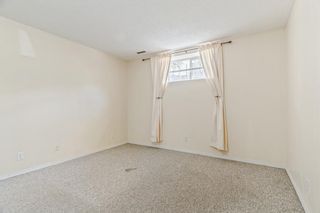



217 950 Arbour Lake Road NW
Arbour Lake
Calgary
T3G 5B3
$358,000
Residential
beds: 4
baths: 3.0
1,465 sq. ft.
built: 2002
SOLD OVER THE LISTING PRICE!
- Status:
- Sold
- Sold Date:
- Jun 06, 2022
- Listed Price:
- $354,900
- Sold Price:
- $358,000
- Sold in:
- 14 days
- Prop. Type:
- Residential
- MLS® Num:
- A1220896
- Bedrooms:
- 4
- Bathrooms:
- 3
- Year Built:
- 2002
Welcome to one of the largest units in a quiet corner of Arbour Lake Landing with over 2000 sq ft of living space! Lots of room for your vehicles too with a Single Front Attached Garage, Extra Long Driveway and additional Assigned Parking Stall right in front of your charming Verandah! A spacious foyer welcomes you into the massive living room/dining room with a bay window that provides plenty of natural light to this comfortable home. The functional kitchen is equipped with oak cabinets, granite countertops and has a pantry. A cozy family room is conveniently located off the kitchen at the back of the house overlooks the playground and rear deck. Laundry and a rare 4 Piece Full Bathroom with accessible tub/shower on the Main Floor is a Huge Bonus! Head upstairs to the spacious master with plenty of space for a king bed, a walk-in closet with window and a cheater door to the 4 piece bath. The 2nd and 3rd bedrooms are a generous size with great closet space. The basement has a rec room, 3 piece bath, 4th bedroom, hobby room/office and storage room. Prime location with great access to transit, shopping, schools, the YMCA, public library and the LAKE! A Great opportunity for the 1st time home buyer or investor with 4 large bedrooms, 3 full baths, parking for 3 vehicles!
- Property Type:
- Residential
- Property Sub Type:
- Row/Townhouse
- Condo Type:
- Bare Land
- Transaction Type:
- For Sale
- Possession:
- 15 Days / Neg
- Suite:
- No
- Home Style:
- 2 Storey
- Total Living Area:
- 1,465 sq. ft.136.1 m2
- Main Level Finished Area:
- 774 sq. ft.71.91 m2
- Upper Level Finished Area:
- 691 sq. ft.64.2 m2
- Below Grade Finished Area:
- 626 sq. ft.58.16 m2
- Taxes:
- $2,259 / 2021
- Tax Assessed Value:
- 305000.0
- Condo Fee:
- $494.62
- Condo Fee Includes:
- Common Area Maintenance, Insurance, Professional Management, Reserve Fund Contributions
- HOA Fee Frequency:
- Annually
- HOA Fee Includes:
- Amenities w/HOA, Lake Access, Recreation Facility
- Lot Area:
- 3,552 sq. ft.329.99 m2
- Front Exposure:
- West
- Reg. Size:
- 3,261.47 sq. ft.303 m2
- Reg. Size Includes:
- Land
- Unit Exposure:
- West
- Entry Level:
- 1
- Stories Total:
- 2
- Levels:
- Two
- End Unit:
- 1 Common Wall, End Unit
- Total Rooms Above Grade:
- 7
- Year built:
- 2002 (Age: 22)
- Bedrooms:
- 4
- Bedrooms Above Grade:
- 3
- Bedrooms Below Grade:
- 1
- Bathrooms:
- 3.0 (Full:3, Half:0)
- Plan:
- 0012205
- Heating:
- Forced Air, Natural Gas
- Basement:
- Finished, Full
- Foundation:
- Poured Concrete
- New Constr.:
- No
- Construction Material:
- Vinyl Siding, Wood Frame
- Structure Type:
- Five Plus
- Roof:
- Asphalt Shingle
- Ensuite:
- No
- Flooring:
- Carpet, Laminate, Linoleum
- Cooling:
- None
- Fireplaces:
- 0
- Garage:
- 1
- Garage Spaces:
- 1
- Parking:
- Assigned, Driveway, Garage Faces Front, Single Garage Attached, Stall
- Parking Places:
- 3.0
- Parking Total/Covered:
- 3 / -
- Laundry Features:
- Main Level
- HOA Fee:
- $262.50
- Condo Fee Frequency:
- Monthly
- Arbour Lake Landing
- Arbour Lake
- Gazebo, Parking, Visitor Parking
- Dishwasher, Dryer, Electric Range, Garage Control(s), Microwave, Range Hood, Refrigerator, Washer, Window Coverings
- N/A
- Pet Restrictions or Board approval Required, Utility Right Of Way
- Restrictions, Yes
- Floor
- Type
- Size
- Other
- Main Floor
- Living Room
- 14'1"4.29 m × 11'7"3.53 m
- Main Floor
- Dining Room
- 13'3.96 m × 7'9"2.36 m
- Main Floor
- Kitchen With Eating Area
- 13'2"4.01 m × 13'3.96 m
- Main Floor
- Family Room
- 12'10"3.91 m × 10'4"3.15 m
- Main Floor
- Laundry
- 5'6"1.68 m × 2'10".86 m
- Main Floor
- Mud Room
- 5'11"1.80 m × 5'10"1.78 m
- Upper Level
- Bedroom - Primary
- 14'11"4.55 m × 13'2"4.01 m
- Upper Level
- Bedroom
- 13'7"4.14 m × 9'11"3.02 m
- Upper Level
- Bedroom
- 13'7"4.14 m × 9'1"2.77 m
- Basement
- Game Room
- 18'10"5.74 m × 9'8"2.95 m
- Basement
- Storage
- 7'5"2.26 m × 6'4"1.93 m
- Basement
- Hobby Room
- 10'3.05 m × 6'5"1.96 m
- Basement
- Bedroom
- 11'8"3.56 m × 10'9"3.28 m
- Floor
- Ensuite
- Pieces
- Other
- Main Floor
- No
- 4
- 5'7" x 8'4"
- Upper Level
- No
- 4
- 4'10" x 8'6"
- Basement
- No
- 3
- 5'10" x 8'5"
- Title to Land:
- Fee Simple
- Community Features:
- Clubhouse, Lake, Schools Nearby, Playground, Shopping Nearby
- Interior Features:
- Granite Counters, No Animal Home, No Smoking Home, Open Floorplan, Pantry, Walk-In Closet(s)
- Exterior Features:
- Playground
- Patio And Porch Features:
- Front Porch, Rear Porch
- Lot Features:
- Interior Lot, Landscaped
- Accessibility Features:
- Accessible Full Bath
- Num. of Parcels:
- 0
- Fencing:
- None
- Region:
- Calgary
- Zone:
- CAL Zone NW
- Zoning:
- M-C1 d75
- Listed Date:
- May 23, 2022
- Days on Mkt:
- 14
-
Photo 1 of 31
-
Assigned Parking Stall is directly below the front parch. garage and driveway are on the right side providing room for 3 or more vehicles
-
Photo 3 of 31
-
Photo 4 of 31
-
Photo 5 of 31
-
Tot Lot/Playground - Right out the back door!
-
Photo 7 of 31
-
Photo 8 of 31
-
Photo 9 of 31
-
Photo 10 of 31
-
Photo 11 of 31
-
Photo 12 of 31
-
Photo 13 of 31
-
Main Floor Family Room is a big plus!
-
Photo 15 of 31
-
Full bathroom on main floor with accessible tub/shower.
-
Photo 17 of 31
-
Photo 18 of 31
-
Photo 19 of 31
-
Photo 20 of 31
-
Primary bedroom walk-in closet with window and mirrored door
-
Photo 22 of 31
-
Photo 23 of 31
-
Bedroom 2 with lots of room for queen bed
-
Bedroom 2 walk-in closet
-
Photo 26 of 31
-
Basement Rec Room showing access to Hobby Room and Storage Room
-
Basement - Bedroom #4
-
Bedroom #4 with mirrored bypass doors
-
Basement - Hobby/Office Room and Storage Room
-
Basement - 3 Piece Bathroom
Larger map options:
To access this listing,
please create a free account
please create a free account
Listed by THE REAL ESTATE COMPANY
Data was last updated May 14, 2024 at 10:05 AM (UTC)
- RENJU KORATH
- THE REAL ESTATE COMPANY LTD.
- 1 (587) 7035665
- Contact by Email
Data is supplied by Pillar 9™ MLS® System. Pillar 9™ is the owner of the copyright in its MLS®System. Data is deemed reliable but is not guaranteed accurate by Pillar 9™.
The trademarks MLS®, Multiple Listing Service® and the associated logos are owned by The Canadian Real Estate Association (CREA) and identify the quality of services provided by real estate professionals who are members of CREA. Used under license.
Renju Korath
The Real Estate Company Ltd.
Let's discuss your next home sale or purchase, with no obligation.
11, 5080 - 12A STREET S.E., Calgary, AB T2G 5K9