OKOTOKS CONDOS FOR SALE, OKOTOKS TOWNHOUSES, OKOTOKS NEW CONDOS FOR SALE
24 170 North Railway Street
$200,000

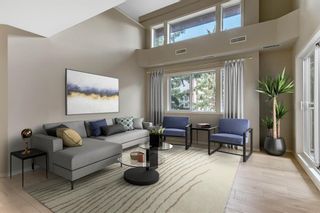
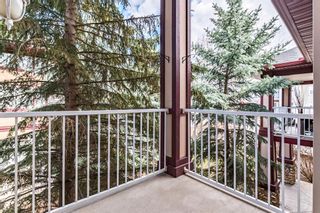
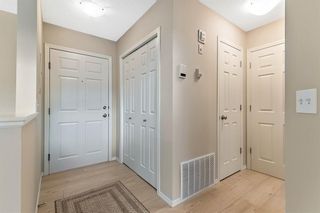
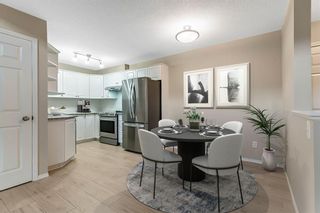
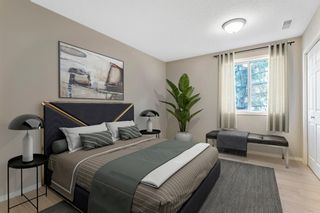
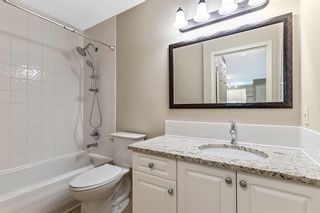
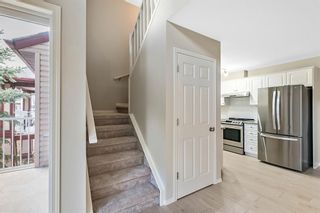
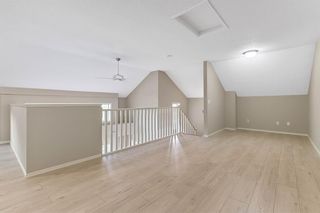
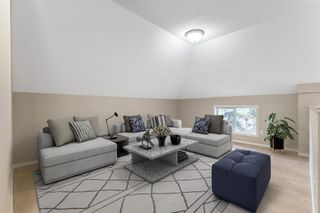
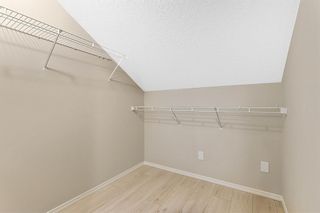
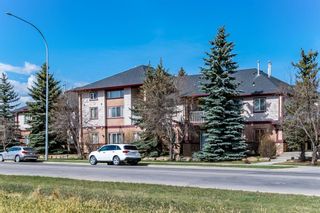
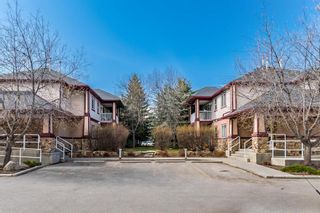
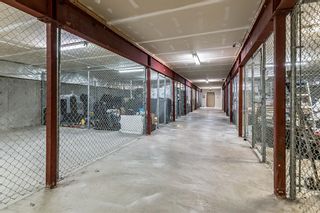
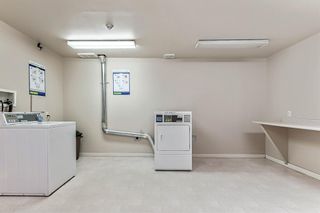
24 170 North Railway Street
Heritage Okotoks
Okotoks
T1S 1Z8
$200,000
Residential
beds: 2
baths: 1.0
1,145 sq. ft.
built: 2000
- Status:
- Sold
- Sold Date:
- Oct 18, 2022
- Listed Price:
- $212,500
- Sold Price:
- $200,000
- Sold in:
- 175 days
- Prop. Type:
- Residential
- MLS® Num:
- A1209523
- Bedrooms:
- 2
- Bathrooms:
- 1
- Year Built:
- 2000
INVESTOR ALERT or the PERFECT SNOWBIRDER'S OPTION......Smartly RENOVATED LOFT style condominium.....spacious 1145 sq ft of living space to relax in! Upgrades include NEW Laminate flooring, carpet, ceilings , lighting and freshly painted. Kitchen has NEW LG appliances, awesome GRANITE counters and handy pantry. Enjoy the courtyard views from your bright and sunny living room featuring 18 ft high vaulted ceiling...balcony too! Large master bedroom with triple closet. Also a 4pce bathroom. The upper loft provides great flexibility for possible bedroom area, art/craft studio, including walk in closet .Separate basement storage locker. Communal laundry in basement.. Two outside parking stalls with plug ins. Close to Okotoks pathway system, cafes, schools, shopping, Sheep River and easy commute to Calgary. This home just awaits your creative touch.
- Property Type:
- Residential
- Property Sub Type:
- Apartment
- Condo Type:
- Conventional
- Transaction Type:
- For Sale
- Possession:
- 15 Days / Neg
- Suite:
- No
- Home Style:
- Loft/Bachelor/Studio, Up/Down
- Total Living Area:
- 1,145 sq. ft.106.37 m2
- Main Level Finished Area:
- 644 sq. ft.59.83 m2
- Upper Level Finished Area:
- 5,392.76 sq. ft.501 m2
- Taxes:
- $1,648 / 2021
- Condo Fee:
- $690.00
- Condo Fee Includes:
- Common Area Maintenance, Insurance, Maintenance Grounds, Professional Management, Reserve Fund Contributions
- Front Exposure:
- North
- Reg. Size:
- 1,126.98 sq. ft.104.7 m2
- Reg. Size Includes:
- Interior Above Grade
- Unit Exposure:
- North
- Floor Location:
- Top
- Entry Level:
- 2
- Stories Total:
- 2
- Levels:
- Multi Level Unit
- End Unit:
- No One Above
- Total Rooms Above Grade:
- 5
- Year built:
- 2000 (Age: 24)
- Bedrooms:
- 2
- Bedrooms Above Grade:
- 2
- Bedrooms Below Grade:
- 0
- Bathrooms:
- 1.0 (Full:1, Half:0)
- Plan:
- 0211470
- Heating:
- Forced Air, Natural Gas
- Basement:
- None
- Foundation:
- Poured Concrete
- New Constr.:
- No
- Construction Material:
- Stucco, Vinyl Siding, Wood Frame
- Structure Type:
- Low Rise (2-4 stories)
- Roof:
- Asphalt Shingle
- Ensuite:
- No
- Flooring:
- Carpet, Laminate
- Cooling:
- None
- Fireplaces:
- 0
- Fireplace Details:
- None
- Garage:
- 0
- Parking:
- Assigned, Outside, Parking Lot, Plug-In, Stall
- Parking Places:
- 2.0
- Parking Total/Covered:
- 2 / -
- Laundry Features:
- In Basement
- Condo Fee Frequency:
- Monthly
- Z-name Not Listed
- Heritage Okotoks
- Parking, Storage, Visitor Parking
- Dishwasher, Electric Stove, Range Hood, Refrigerator
- dishwasher, fridge, electric stove, range hood
- Pet Restrictions or Board approval Required
- Restrictions
- Floor
- Type
- Size
- Other
- Main Floor
- Dining Room
- 7'6"2.29 m × 6'6"1.98 m
- Main Floor
- Kitchen
- 9'8"2.95 m × 7'10"2.39 m
- Main Floor
- Entrance
- 5'9"1.75 m × 3'9"1.14 m
- Main Floor
- Bedroom - Primary
- 12'8"3.86 m × 9'9"2.97 m
- Main Floor
- Balcony
- 7'1"2.16 m × 7'1"2.16 m
- Upper Level
- Bedroom
- 15'4"4.67 m × 12'1"3.68 m
- Upper Level
- Loft
- 18'7"5.66 m × 11'1"3.38 m
- Basement
- Storage
- 14'8"4.47 m × 10'10"3.30 m
- Floor
- Ensuite
- Pieces
- Other
- Main Floor
- No
- 4
- 0' x 0'
- Title to Land:
- Fee Simple
- Community Features:
- Sidewalks, Street Lights
- Interior Features:
- High Ceilings, Storage, Vaulted Ceiling(s)
- Exterior Features:
- Storage
- Patio And Porch Features:
- Balcony(s)
- Num. of Parcels:
- 0
- Region:
- Foothills County
- Zoning:
- R-3
- Listed Date:
- Apr 26, 2022
- Days on Mkt:
- 175
Larger map options:
To access this listing,
please create a free account
please create a free account
Listed by ROYAL LEPAGE SOLUTIONS
Data was last updated April 16, 2024 at 04:05 PM (UTC)
- RENJU KORATH
- THE REAL ESTATE COMPANY LTD.
- 1 (587) 7035665
- Contact by Email
Data is supplied by Pillar 9™ MLS® System. Pillar 9™ is the owner of the copyright in its MLS®System. Data is deemed reliable but is not guaranteed accurate by Pillar 9™.
The trademarks MLS®, Multiple Listing Service® and the associated logos are owned by The Canadian Real Estate Association (CREA) and identify the quality of services provided by real estate professionals who are members of CREA. Used under license.
Renju Korath
The Real Estate Company Ltd.
Let's discuss your next home sale or purchase, with no obligation.
11, 5080 - 12A STREET S.E., Calgary, AB T2G 5K9