DOUBLE CAR GARAGE HOMES FOR SALE IN SW CALGARY, SW CALGARY HOMES FOR SALE
201 Shannon Estates Terrace SW
$565,000
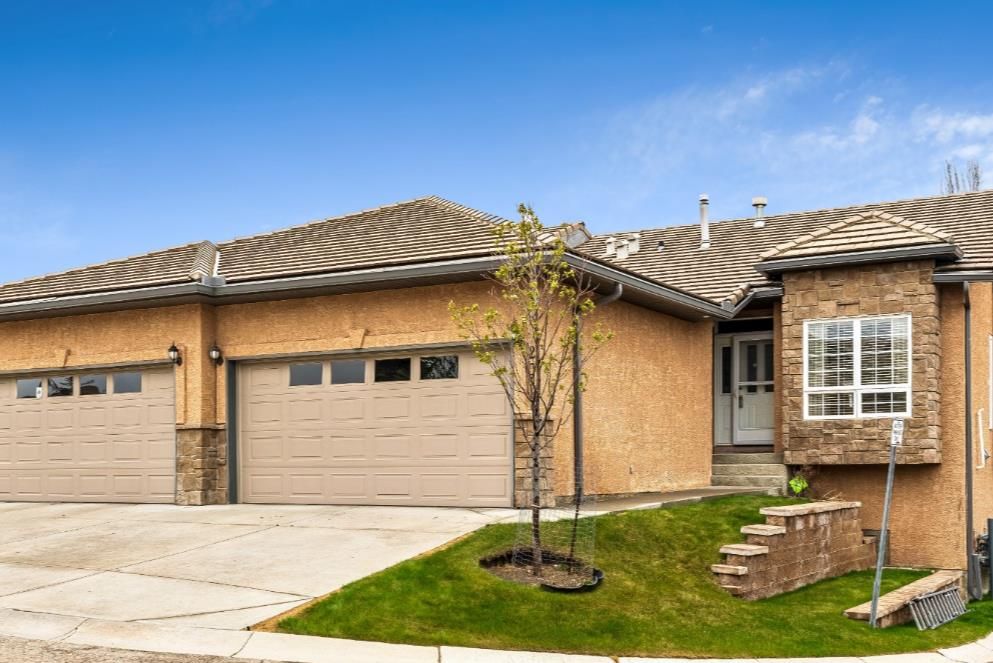

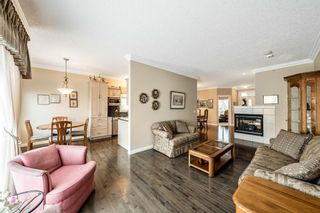
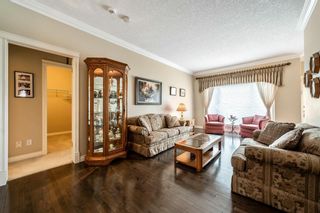
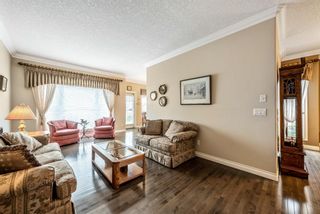
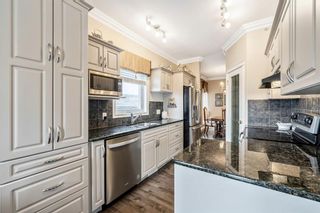
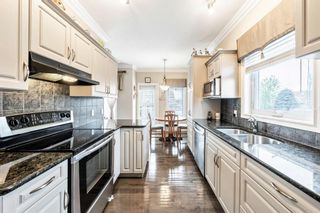
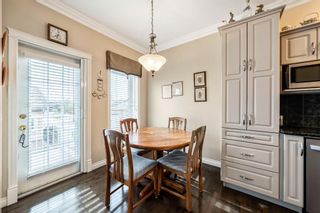
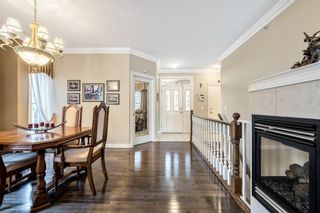
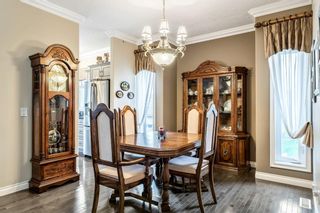
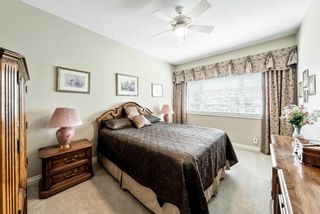
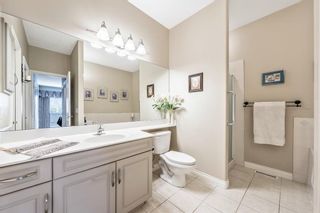
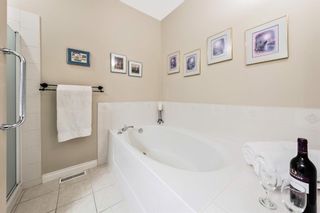
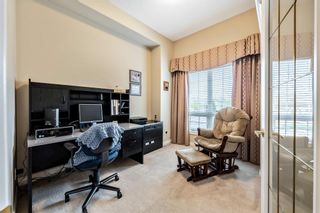
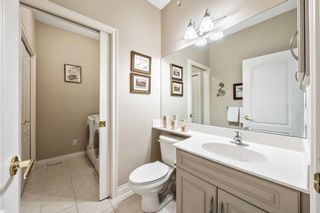
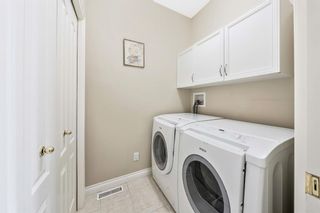
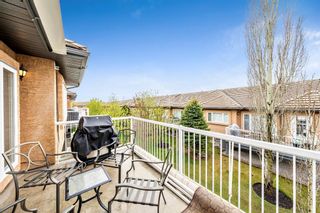
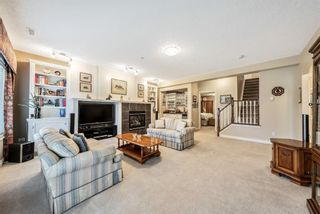
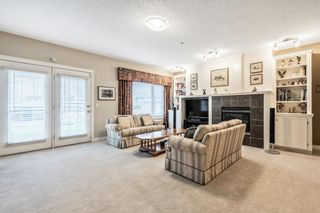
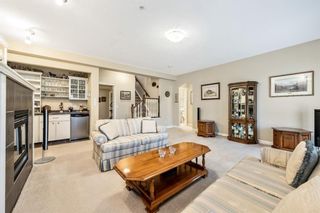
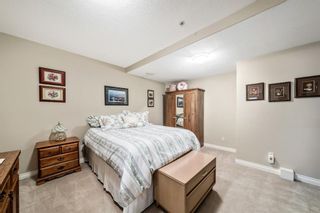
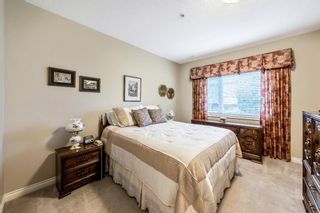
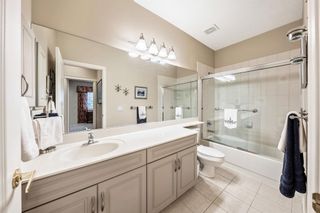
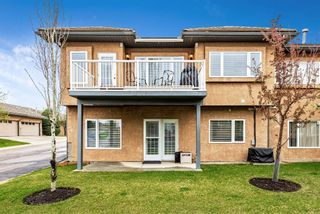
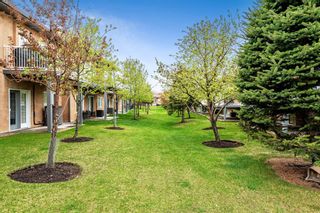
201 Shannon Estates Terrace SW
Shawnessy
Calgary
T2Y 4C5
$565,000
Residential
beds: 2
baths: 3.0
1,183 sq. ft.
built: 2000
- Status:
- Sold
- Sold Date:
- Jun 19, 2022
- Listed Price:
- $575,000
- Sold Price:
- $565,000
- Sold in:
- 30 days
- Prop. Type:
- Residential
- MLS® Num:
- A1220241
- Bedrooms:
- 2
- Bathrooms:
- 3
- Year Built:
- 2000
Welcome home to Sophistication and Elegance! In the highly sought-after Shannon Estates Complex. This and unit has been beautifully upgraded and meticulously maintained and features high end upgrades throughout including gleaming hardwood floors, crown molding, custom cabinetry, and numerous built-ins, 9 foot ceilings on both levels. Open bright spacious floorplan featuring a unique three-sided gas fireplace, entertaining sized dining room, custom designed kitchen with exceptional cabinetry, granite countertops with an undermount sink, pantry, breakfast nook, spacious living room, King size primary bedroom wing has walk-in closets linen closets full ensuite with separate shower and tub. Enjoy the convenience of the main floor laundry room, 2pc powder room and a flex room/den/office. The walkout basement has been exceptional well developed with in-floor heating, huge family room highlighting a second fireplace in case by custom built-ins and bar, extra bedroom, huge hobby/exercise/sewing or overnight guestroom, plus full bath, and ample storage area that can accommodate a second fridge or freezer. Extras include custom window coverings, pre-wired for alarm system, newer energy efficient furnance & steps to visitor parking. The beautiful green spaces/pathways, this complex wines its way to the Shawnessy community barn, events, and activities, also all the shops, restaurants, theatres in the shopping district. Exceptional Home! Unsurpassable Location! Truly Outstanding! A rare fine Indeed!
- Property Type:
- Residential
- Property Sub Type:
- Row/Townhouse
- Condo Type:
- Bare Land
- Transaction Type:
- For Sale
- Possession:
- 30 Days / Neg, 45 days / Neg
- Suite:
- No
- Home Style:
- Bungalow
- Total Living Area:
- 1,183.42 sq. ft.109.94 m2
- Main Level Finished Area:
- 1,183.42 sq. ft.109.94 m2
- Below Grade Finished Area:
- 931.38 sq. ft.86.53 m2
- Taxes:
- $3,218 / 2021
- Tax Assessed Value:
- 434500.0
- Condo Fee:
- $386.94
- Condo Fee Includes:
- Insurance, Parking, Professional Management, Reserve Fund Contributions, Snow Removal
- Lot Area:
- 5,473 sq. ft.508.46 m2
- Front Exposure:
- East
- Reg. Size Includes:
- Land
- Unit Exposure:
- East, West
- Floor Location:
- Ground
- Entry Level:
- 1
- Levels:
- One
- End Unit:
- 1 Common Wall
- Total Rooms Above Grade:
- 5
- Year built:
- 2000 (Age: 24)
- Bedrooms:
- 2
- Bedrooms Above Grade:
- 1
- Bedrooms Below Grade:
- 1
- Bathrooms:
- 3.0 (Full:2, Half:1)
- Plan:
- 0012442
- Heating:
- High Efficiency, Forced Air, Natural Gas
- Basement:
- Finished, Walk-Out
- Foundation:
- Poured Concrete
- New Constr.:
- No
- Construction Material:
- Concrete, Stucco, Wood Frame
- Structure Type:
- Five Plus
- Roof:
- Concrete
- Ensuite:
- Yes
- Flooring:
- Carpet, Ceramic Tile, Hardwood
- Cooling:
- Central Air
- Fireplaces:
- 2
- Fireplace Details:
- Entrance, Family Room, Gas, Mantle, Three-Sided
- Garage:
- 1
- Garage Spaces:
- 2
- Parking:
- Double Garage Attached, Insulated
- Parking Places:
- 4.0
- Parking Total/Covered:
- 4 / -
- Laundry Features:
- Main Level
- Condo Fee Frequency:
- Monthly
- Shannon Estates Villas
- Shawnessy
- Snow Removal, Visitor Parking
- Dishwasher, Dryer, Garage Control(s), Garburator, Microwave, Range Hood, Refrigerator, Stove(s), Washer, Water Softener, Window Coverings
- n/a
- Easement Registered On Title, Restrictive Covenant-Building Design/Size, Utility Right Of Way
- Restrictions, Cats OK, Dogs OK
- Floor
- Type
- Size
- Other
- Main Floor
- Entrance
- 10'3"3.12 m × 4'1"1.24 m
- Main Floor
- Kitchen
- 12'10"3.91 m × 8'6"2.59 m
- Main Floor
- Breakfast Nook
- 8'8"2.64 m × 8'2"2.49 m
- Main Floor
- Dining Room
- 10'11"3.33 m × 9'9"2.97 m
- Main Floor
- Living Room
- 19'10"6.05 m × 11'1"3.38 m
- Main Floor
- Laundry
- 5'3"1.60 m × 5'1"1.55 m
- Main Floor
- Den
- 10'4"3.15 m × 9'5"2.87 m
- Main Floor
- Bedroom - Primary
- 14'4"4.37 m × 10'6"3.20 m
- Basement
- Game Room
- 18'11"5.77 m × 18'5"5.61 m
- Basement
- Hobby Room
- 14'9"4.50 m × 13'3.96 m
- Basement
- Bedroom
- 12'9"3.89 m × 11'2"3.40 m
- Basement
- Storage
- 14'4.27 m × 10'6"3.20 m
- Floor
- Ensuite
- Pieces
- Other
- Main Floor
- No
- 2
- Main Floor
- Yes
- 4
- 0' x 0'
- Basement
- No
- 4
- Title to Land:
- Fee Simple
- Community Features:
- Park, Schools Nearby, Sidewalks, Street Lights, Shopping Nearby
- Interior Features:
- Central Vacuum, Closet Organizers, Granite Counters, No Smoking Home, Open Floorplan, Vinyl Windows
- Exterior Features:
- Lighting
- Patio And Porch Features:
- Balcony(s)
- Lot Features:
- Corner Lot, Lawn, Landscaped, Many Trees, Treed
- Num. of Parcels:
- 0
- Fencing:
- None
- Region:
- Calgary
- Zone:
- CAL Zone S
- Zoning:
- M-CG d22
- Listed Date:
- May 20, 2022
- Days on Mkt:
- 30
-
Photo 1 of 24
-
Photo 2 of 24
-
Photo 3 of 24
-
Photo 4 of 24
-
Photo 5 of 24
-
Photo 6 of 24
-
Photo 7 of 24
-
Photo 8 of 24
-
Photo 9 of 24
-
Photo 10 of 24
-
Photo 11 of 24
-
Photo 12 of 24
-
Photo 13 of 24
-
Photo 14 of 24
-
Photo 15 of 24
-
Photo 16 of 24
-
Photo 17 of 24
-
Photo 18 of 24
-
Photo 19 of 24
-
Photo 20 of 24
-
Photo 21 of 24
-
Photo 22 of 24
-
Photo 23 of 24
-
Photo 24 of 24
Larger map options:
To access this listing,
please create a free account
please create a free account
Listed by RE/MAX LANDAN REAL ESTATE
Data was last updated April 18, 2024 at 12:05 PM (UTC)
- RENJU KORATH
- THE REAL ESTATE COMPANY LTD.
- 1 (587) 7035665
- Contact by Email
Data is supplied by Pillar 9™ MLS® System. Pillar 9™ is the owner of the copyright in its MLS®System. Data is deemed reliable but is not guaranteed accurate by Pillar 9™.
The trademarks MLS®, Multiple Listing Service® and the associated logos are owned by The Canadian Real Estate Association (CREA) and identify the quality of services provided by real estate professionals who are members of CREA. Used under license.
Renju Korath
The Real Estate Company Ltd.
Let's discuss your next home sale or purchase, with no obligation.
11, 5080 - 12A STREET S.E., Calgary, AB T2G 5K9