ALBERT PARK & RADISSON HEIGHTS REAL ESTATE LISTINGS,ALBERT PARK & RADISSON HEIGHTS HOMES
4106 1317 27 Street SE
$246,500

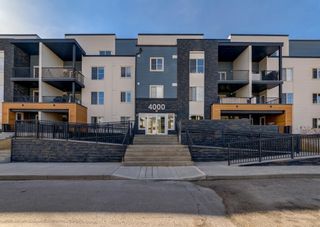
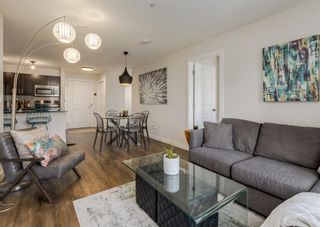
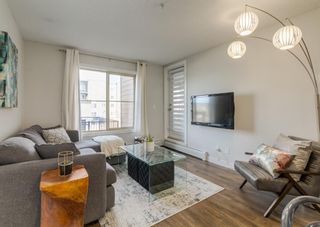
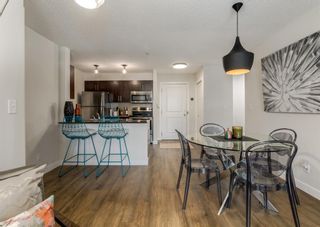
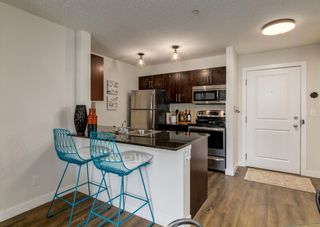
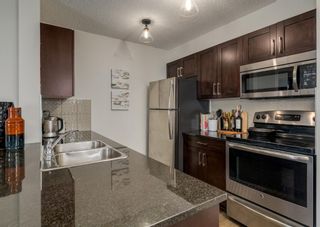
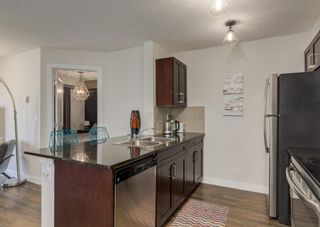
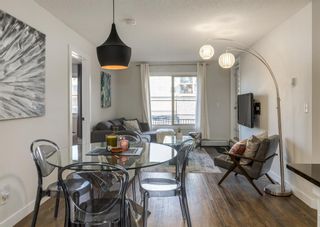
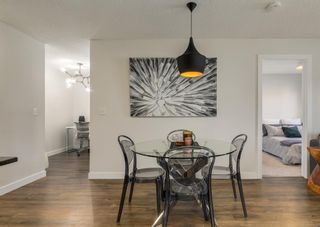
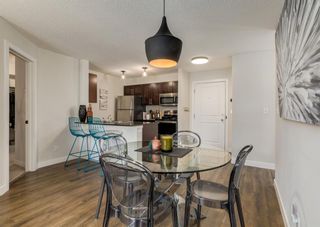
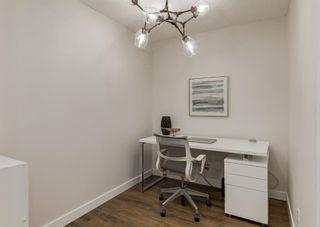
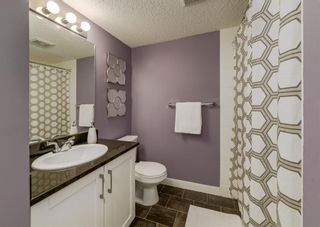
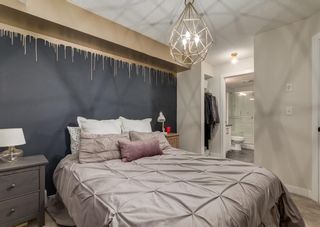
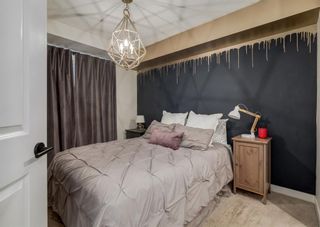
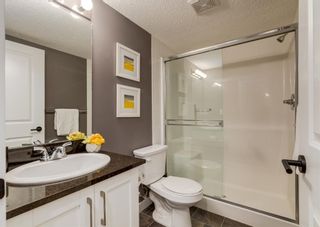
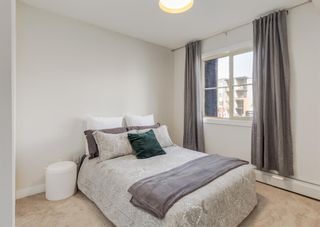
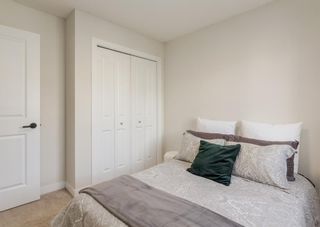
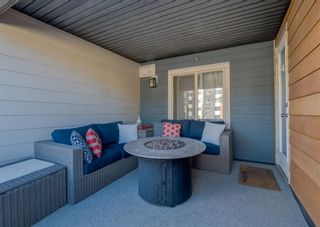
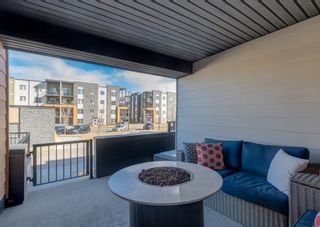
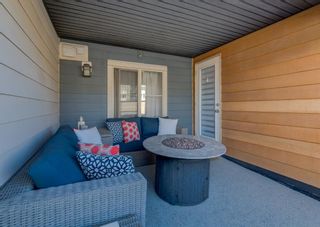
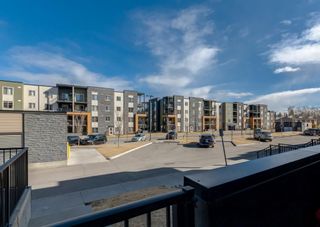
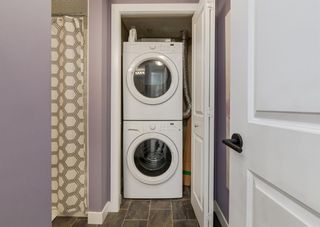
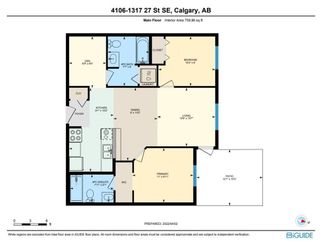
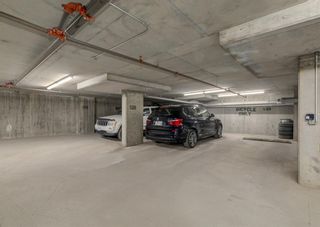
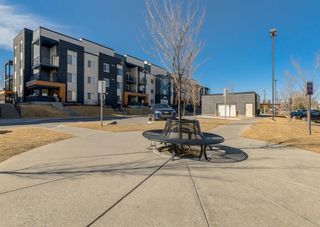
4106 1317 27 Street SE
Albert Park/Radisson Heights
Calgary
T2A 4Y5
$246,500
Residential
beds: 2
baths: 2.0
760 sq. ft.
built: 2015
- Status:
- Sold
- Sold Date:
- Jun 07, 2023
- Listed Price:
- $249,000
- Sold Price:
- $246,500
- Sold in:
- 20 days
- Prop. Type:
- Residential
- MLS® Num:
- A2049354
- Bedrooms:
- 2
- Bathrooms:
- 2
- Year Built:
- 2015
Welcome to Albert Park, where the allure of modern condo living awaits you. Prepare to be enchanted by this upgraded unit that shines brighter than others in the complex. This two-bedroom, two-bathroom plus den layout is the most sought-after configuration in the complex. Whether you're a young professional, a small family, roommates, or a single parent, this is the ideal place to call home. As you enter, you'll be greeted by a secured entrance, featuring a state-of-the-art fob system, ensuring your safety and gives you peace of mind. Say goodbye to the hassle of searching for parking with your very own titled and heated underground parking space, adding a touch of luxury to your daily routine. Prepare to embrace a maintenance-free lifestyle, where you can reclaim your time and indulge in the pleasures of summer. The spacious covered deck is your personal oasis, a sanctuary for hosting year-round gatherings with loved ones. Imagine the joy of entertaining right outside your home, without the worries of tedious maintenance tasks. Step inside, and be captivated by the carefully orchestrated lighting that bathes every corner of this condo in a warm and inviting glow. The seller, an Interior Designer by trade, has transformed this space into a masterpiece, ensuring that every detail exudes sophistication and elegance. From the sleek matte black levers adorning the doors to the feature paint inspired by the finest modern showhomes. The heart of this unit lies in its open kitchen, complete with a peninsula island, stainless steel appliances, and stunning granite countertops. This culinary haven not only offers functionality but also provides a comfortable seating area for two, making it the perfect spot for morning coffee or intimate conversations. Retreat to the bright and spacious primary suite, where tranquility awaits. A walk-through closet leads you into a luxurious three-piece ensuite bathroom, boasting an upgraded shower stall with a sleek glass door. A second bedroom and an additional four-piece bathroom complete this haven of relaxation, while the bonus den area offers versatility, ideal for an at-home office, fitness equipment or additional storage space. Conveniently situated within the complex, this condo offers a prime location and a plethora of transportation options. A short walk will lead you to the LRT, granting you easy access to downtown and beyond. Nearby Deerfoot Trail and rapid bus service on International Avenue ensure that you can effortlessly navigate the city, opening up a world of possibilities at your doorstep. Don't miss this opportunity to experience the epitome of condo living at Albert Park.
- Property Type:
- Residential
- Property Sub Type:
- Apartment
- Condo Type:
- Conventional
- Transaction Type:
- For Sale
- Possession:
- 45 days / Neg
- Possession Date:
- Jul 07, 2023
- Suite:
- No
- Home Style:
- Apartment
- Total Living Area:
- 760 sq. ft.70.61 m2
- Taxes:
- $1,297 / 2022
- Tax Assessed Value:
- 181500.0
- Condo Fee:
- $435.33
- Condo Fee Includes:
- Caretaker, Common Area Maintenance, Heat, Insurance, Professional Management, Reserve Fund Contributions, Sewer, Snow Removal, Trash, Water
- Front Exposure:
- North
- Reg. Size Includes:
- Interior Above Grade
- Unit Exposure:
- North
- Floor Location:
- Ground
- Entry Level:
- 1
- Stories Total:
- 4
- Levels:
- Single Level Unit
- End Unit:
- 1 Common Wall, No One Below
- Total Rooms Above Grade:
- 6
- Year built:
- 2015 (Age: 9)
- Bedrooms:
- 2
- Bedrooms Above Grade:
- 2
- Bedrooms Below Grade:
- 0
- Bathrooms:
- 2.0 (Full:2, Half:0)
- Plan:
- 1512363
- Heating:
- Baseboard
- New Constr.:
- No
- Construction Material:
- Vinyl Siding, Wood Frame
- Structure Type:
- Low Rise (2-4 stories)
- Roof:
- Tar/Gravel
- Ensuite:
- Yes
- Flooring:
- Carpet, Vinyl
- Cooling:
- None
- Fireplaces:
- 0
- Garage:
- 0
- Parking:
- Heated Garage, Parkade, Secured, Stall, Underground
- Parking Places:
- 1.0
- Parking Total/Covered:
- 1 / -
- Laundry Features:
- In Unit
- Condo Fee Frequency:
- Monthly
- Albert Park/Radisson Heights
- Elevator(s), Parking, Playground, Roof Deck, Secured Parking, Trash
- Built-In Electric Range, Dishwasher, Microwave Hood Fan, Refrigerator, Washer/Dryer Stacked, Window Coverings
- Built-in Electric Range, Dishwasher, Microwave Hood Fan, Refrigerator, Washer/Dryer Stacked, Window Coverings All & Upgraded Light Fixtures
- Pet Restrictions or Board approval Required, Utility Right Of Way
- Restrictions, Yes
- Floor
- Type
- Size
- Other
- Main Floor
- Bedroom
- 10'4"3.15 m × 9'2.74 m
- Main Floor
- Den
- 9'5"2.87 m × 6'9"2.06 m
- Main Floor
- Dining Room
- 13'2"4.01 m × 8'2.44 m
- Main Floor
- Kitchen
- 15'2"4.62 m × 8'1"2.46 m
- Main Floor
- Living Room
- 10'7"3.23 m × 10'6"3.20 m
- Main Floor
- Covered Porch
- 12'1"3.68 m × 10'3"3.12 m
- Main Floor
- Bedroom - Primary
- 11'3.35 m × 9'11"3.02 m
- Floor
- Ensuite
- Pieces
- Other
- Main Floor
- No
- 4
- 7'7" x 9'
- Main Floor
- Yes
- 3
- 7'11" x 5'1"
- Title to Land:
- Fee Simple
- Community Features:
- Playground, Schools Nearby, Shopping Nearby, Street Lights
- Interior Features:
- Elevator, Granite Counters, No Animal Home, No Smoking Home, Separate Entrance
- Exterior Features:
- Lighting, Playground, Private Entrance
- Patio And Porch Features:
- Deck
- Num. of Parcels:
- 0
- Region:
- Calgary
- Zone:
- CAL Zone E
- Zoning:
- M-C1
- Listed Date:
- May 18, 2023
- Days on Mkt:
- 20
-
Photo 1 of 25
-
Photo 2 of 25
-
Photo 3 of 25
-
Photo 4 of 25
-
Photo 5 of 25
-
Photo 6 of 25
-
Photo 7 of 25
-
Photo 8 of 25
-
Photo 9 of 25
-
Photo 10 of 25
-
Photo 11 of 25
-
Photo 12 of 25
-
Photo 13 of 25
-
Photo 14 of 25
-
Photo 15 of 25
-
Photo 16 of 25
-
Photo 17 of 25
-
Photo 18 of 25
-
Photo 19 of 25
-
Photo 20 of 25
-
Photo 21 of 25
-
Photo 22 of 25
-
Photo 23 of 25
-
Photo 24 of 25
-
Photo 25 of 25
Larger map options:
To access this listing,
please create a free account
please create a free account
Listed by RE/MAX IREALTY INNOVATIONS
Data was last updated April 16, 2024 at 10:05 AM (UTC)
- RENJU KORATH
- THE REAL ESTATE COMPANY LTD.
- 1 (587) 7035665
- Contact by Email
Data is supplied by Pillar 9™ MLS® System. Pillar 9™ is the owner of the copyright in its MLS®System. Data is deemed reliable but is not guaranteed accurate by Pillar 9™.
The trademarks MLS®, Multiple Listing Service® and the associated logos are owned by The Canadian Real Estate Association (CREA) and identify the quality of services provided by real estate professionals who are members of CREA. Used under license.
Renju Korath
The Real Estate Company Ltd.
Let's discuss your next home sale or purchase, with no obligation.
11, 5080 - 12A STREET S.E., Calgary, AB T2G 5K9