QUARRY PARK HOUSES, QUARRY PARK NEW HOMES FOR SALE CALGARY
106 Autumn Green SE
$480,000
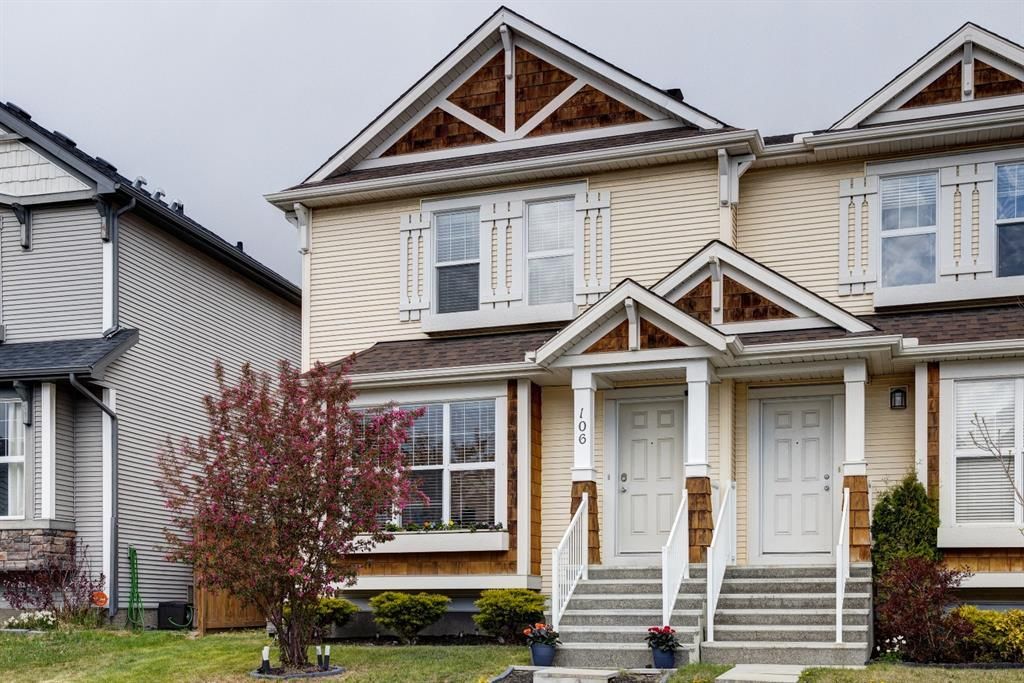

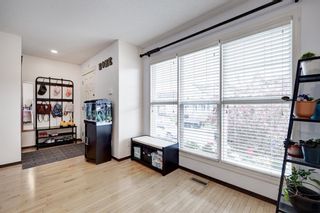
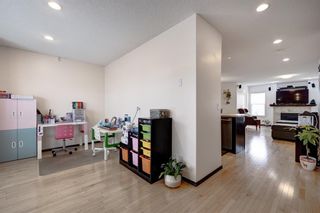
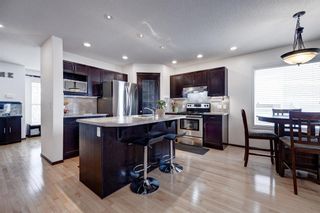
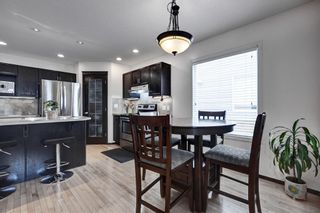
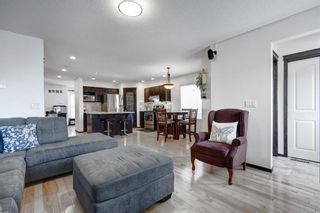
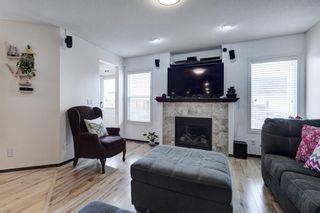
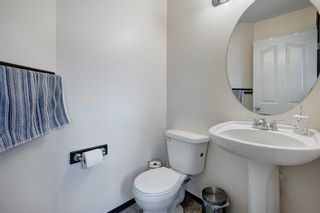
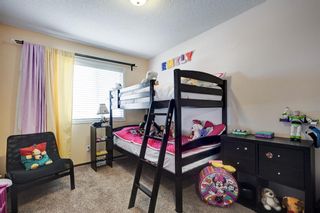
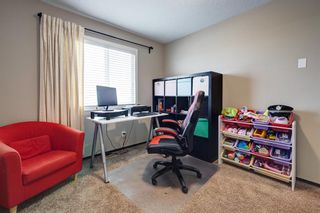
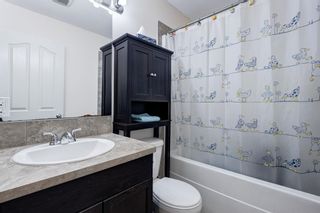
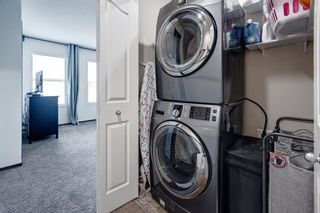
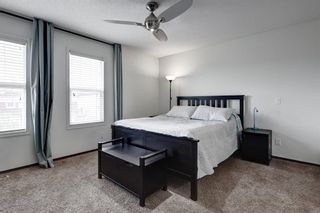
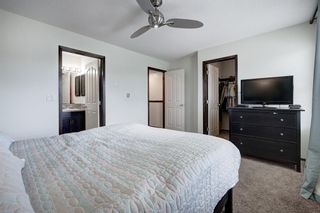
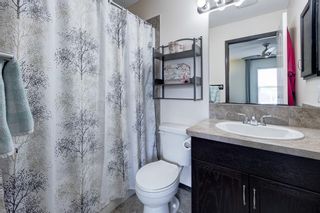
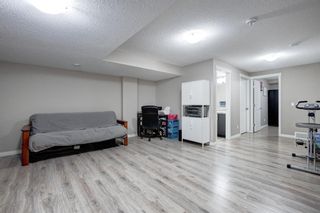
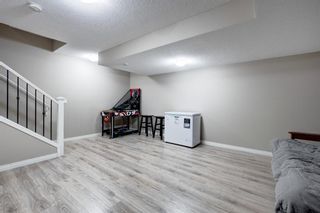
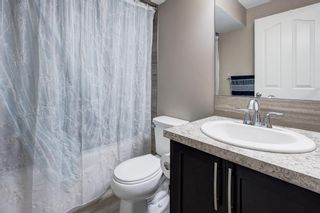
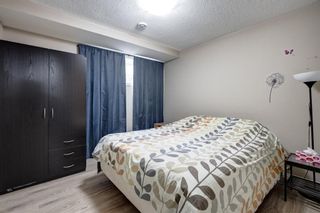
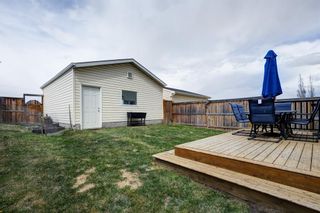
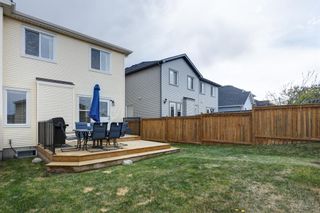
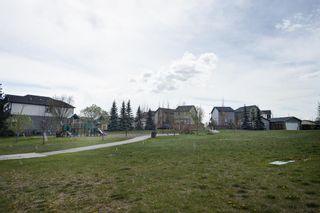
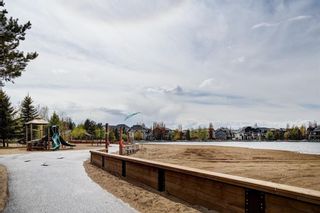
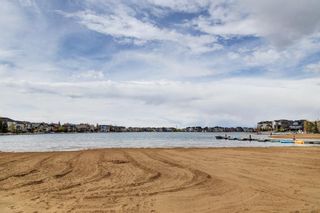
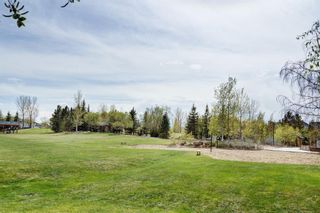
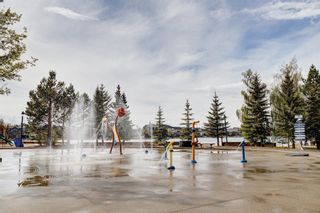
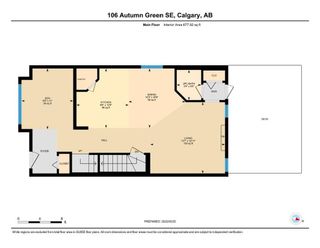
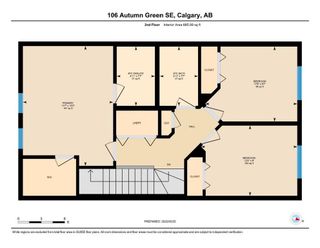
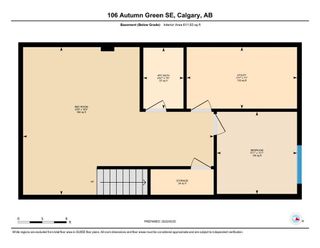
106 Autumn Green SE
Auburn Bay
Calgary
T3M 0P3
$480,000
Residential
beds: 4
baths: 4.0
1,344 sq. ft.
built: 2010
SOLD OVER THE LISTING PRICE!
- Status:
- Sold
- Sold Date:
- Jun 15, 2022
- Listed Price:
- $479,999
- Sold Price:
- $480,000
- Sold in:
- 21 days
- Prop. Type:
- Residential
- MLS® Num:
- A1221317
- Bedrooms:
- 4
- Bathrooms:
- 4
- Year Built:
- 2010
Welcome to this fully finished two storey home in Auburn Bay. Entering the home you will find a bright flex room that can used as an office, study area or play area for kids. An open concept kitchen with stainless steel appliances, corner pantry , centre island with space for morning coffee . Dining area and cozy living room with fireplace and mantel for home theatre. RI sound system wiring throughout and Hunter Douglas blinds . Upstairs are three bedrooms including a large master bedroom with a 4 piece ensuite and walk-in closet . Laundry room is conveniently located on upper level with another four piece bath. Fully finished basement has large rec area for games, movies, or home gym. A complete 4 piece bath and a fourth bedroom. Out back you have a double detached garage and spacious backyard and large deck for a patio set and summer Bbqs! Recent upgrades to the home include brand new air-conditioning system ( 2022), New Hotwater tank (2022), Refrigerator (2020), Dishwasher (2021) Upgraded insulation in attic. You also get exclusive use of Auburn House, park and lake. Where you and your guests can swim, play tennis, rent house room or picnic shelter for a special event, take kids to spray park and more!!
- Property Type:
- Residential
- Property Sub Type:
- Semi Detached
- Condo Type:
- Not a Condo
- Transaction Type:
- For Sale
- Possession:
- 90 Days / Neg
- Possession Date:
- Aug 31, 2022
- Suite:
- No
- Home Style:
- 2 Storey, Side by Side
- Total Living Area:
- 1,343.9 sq. ft.124.85 m2
- Main Level Finished Area:
- 677.92 sq. ft.62.98 m2
- Upper Level Finished Area:
- 665.99 sq. ft.61.87 m2
- Below Grade Finished Area:
- 611.83 sq. ft.56.84 m2
- Taxes:
- $2,818 / 2021
- HOA Fee Frequency:
- Annually
- HOA Fee Includes:
- Amenities w/HOA
- Lot Area:
- 3,154 sq. ft.293.02 m2
- Front Exposure:
- South
- Unit Exposure:
- South
- Floor Location:
- Ground
- Entry Level:
- 1
- Levels:
- Two
- Total Rooms Above Grade:
- 7
- Year built:
- 2010 (Age: 14)
- Bedrooms:
- 4
- Bedrooms Above Grade:
- 3
- Bedrooms Below Grade:
- 1
- Bathrooms:
- 4.0 (Full:3, Half:1)
- Plan:
- 0815878
- Heating:
- Fireplace(s), Forced Air
- Basement:
- Finished, Full
- Foundation:
- Poured Concrete
- New Constr.:
- No
- Construction Material:
- Wood Frame
- Structure Type:
- Duplex
- Roof:
- Asphalt Shingle
- Ensuite:
- Yes
- Flooring:
- Carpet, Hardwood, Laminate
- Cooling:
- Central Air
- Fireplaces:
- 1
- Fireplace Details:
- Electric, Glass Doors, Living Room
- Garage:
- 1
- Garage Spaces:
- 2
- Parking:
- Double Garage Detached
- Parking Places:
- 3.0
- Parking Total/Covered:
- 3 / -
- Laundry Features:
- Upper Level
- HOA Fee:
- $474.85
- Auburn Bay
- Beach Access, Clubhouse, Park, Picnic Area, Playground, Recreation Facilities
- Dishwasher, Dryer, Electric Stove, Garage Control(s), Microwave, Refrigerator, Washer
- wardrobe,Honeywell thermostat, Home Theatre system that includes speakers, subwoofer, dvd player (Sony Brand)
- Restrictive Covenant-Building Design/Size
- Floor
- Type
- Size
- Other
- Main Floor
- Den
- 11'3.35 m × 9'5"2.87 m
- Main Floor
- Dining Room
- 10'9"3.28 m × 10'3"3.12 m
- Main Floor
- Kitchen
- 10'9"3.28 m × 9'6"2.90 m
- Main Floor
- Living Room
- 13'7"4.14 m × 12'11"3.94 m
- Upper Level
- Bedroom
- 12'4"3.76 m × 9'2.74 m
- Upper Level
- Bedroom
- 11'9"3.58 m × 9'7"2.92 m
- Upper Level
- Bedroom - Primary
- 15'3"4.65 m × 11'7"3.53 m
- Basement
- Game Room
- 23'6"7.16 m × 18'2"5.54 m
- Basement
- Bedroom
- 10'1"3.07 m × 9'11"3.02 m
- Basement
- Storage
- 7'9"2.36 m × 3'2".97 m
- Floor
- Ensuite
- Pieces
- Other
- Main Floor
- No
- 2
- 4'5" x 5'6"
- Upper Level
- Yes
- 4
- 4'11" x 7'7"
- Upper Level
- No
- 4
- 4'11" x 7'7"
- Basement
- No
- 4
- 4'11" x 7'6"
- Community Features:
- Clubhouse, Gated, Lake, Park, Playground, Tennis Court(s)
- Interior Features:
- Ceiling Fan(s), Pantry
- Exterior Features:
- Other
- Patio And Porch Features:
- See Remarks
- Lot Features:
- Back Lane, Back Yard, Cul-De-Sac, Rectangular Lot
- Num. of Parcels:
- 0
- Fencing:
- Fenced
- Region:
- Calgary
- Zone:
- CAL Zone SE
- Zoning:
- R-2
- Listed Date:
- May 25, 2022
- Days on Mkt:
- 21
-
Photo 1 of 29
-
Photo 2 of 29
-
Flex room for Office/Study/ Play area
-
Photo 4 of 29
-
Photo 5 of 29
-
Photo 6 of 29
-
Photo 7 of 29
-
main level 2 pc bath
-
bedroom 1
-
bedroom 2 / office
-
upper level 4 piece bath
-
upper level laundry
-
master bedroom
-
Photo 14 of 29
-
4 piece ensuite
-
rec room in basement
-
large area for games/movies/home gym
-
4piece bathroom basement
-
4th bedroom in basement
-
Photo 20 of 29
-
Photo 21 of 29
-
Playground near house
-
Auburn House beach access
-
Photo 24 of 29
-
Picnic Area
-
Spray park
-
Photo 27 of 29
-
Photo 28 of 29
-
Photo 29 of 29
Virtual Tour
Larger map options:
To access this listing,
please create a free account
please create a free account
Listed by REAL ESTATE PROFESSIONALS INC.
Data was last updated April 19, 2024 at 06:05 PM (UTC)
- RENJU KORATH
- THE REAL ESTATE COMPANY LTD.
- 1 (587) 7035665
- Contact by Email
Data is supplied by Pillar 9™ MLS® System. Pillar 9™ is the owner of the copyright in its MLS®System. Data is deemed reliable but is not guaranteed accurate by Pillar 9™.
The trademarks MLS®, Multiple Listing Service® and the associated logos are owned by The Canadian Real Estate Association (CREA) and identify the quality of services provided by real estate professionals who are members of CREA. Used under license.
Renju Korath
The Real Estate Company Ltd.
Let's discuss your next home sale or purchase, with no obligation.
11, 5080 - 12A STREET S.E., Calgary, AB T2G 5K9