OKOTOKS HOMES FOR SALE PRICED UNDER $500,000,OKOTOKS REAL ESTATE LISTINGS
40 Hunters Gate
$480,000
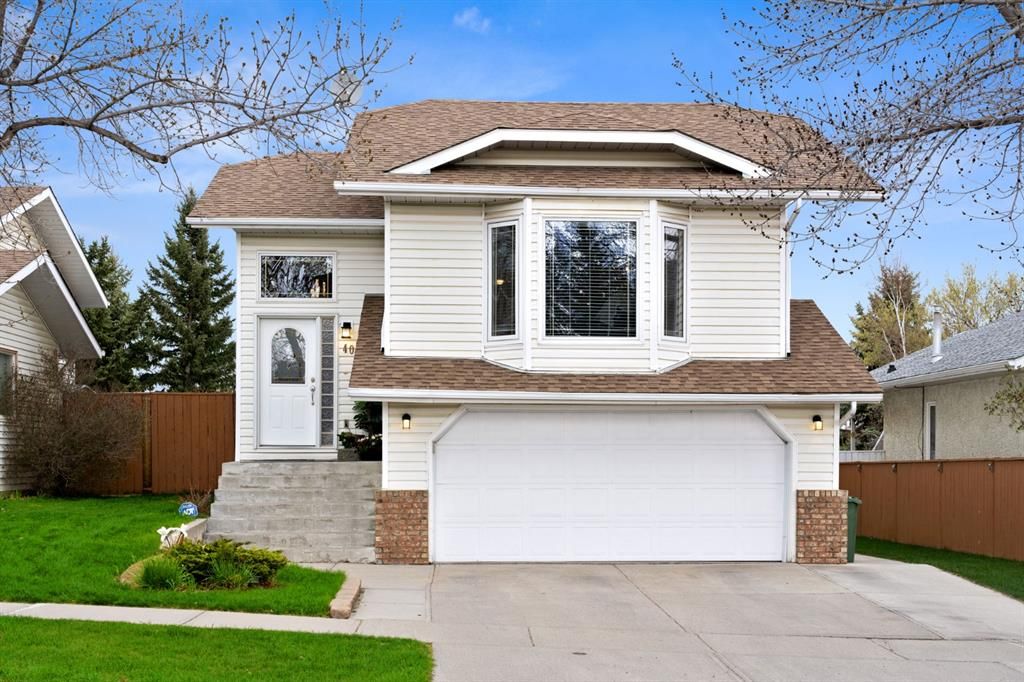

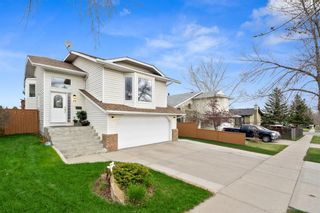
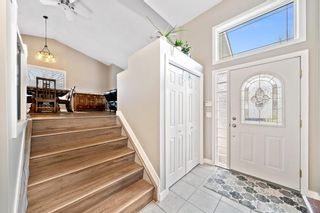
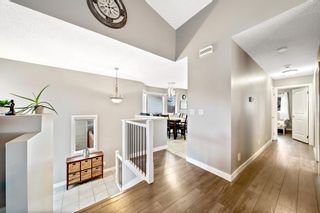
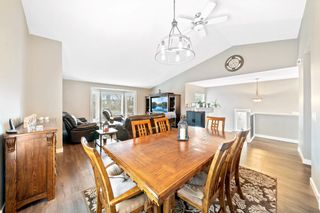
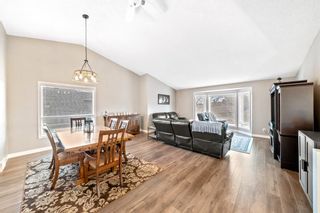
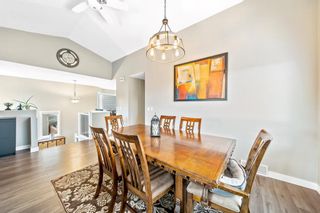
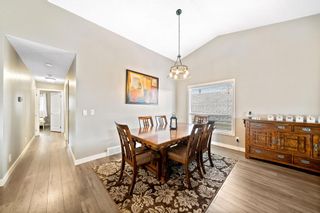
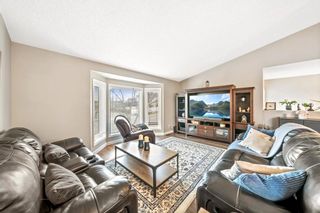
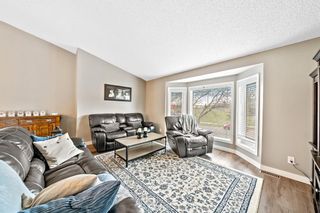
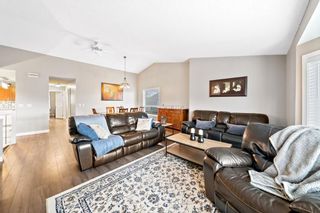
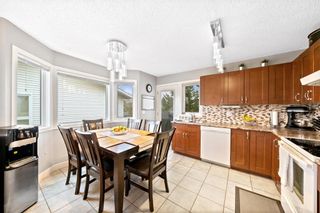
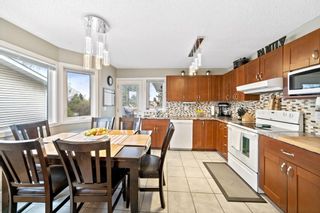
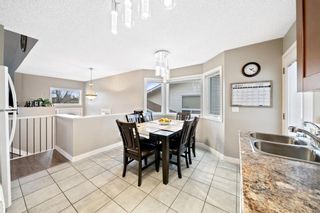
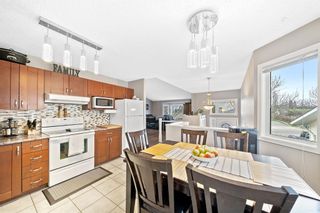
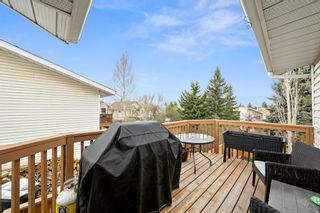
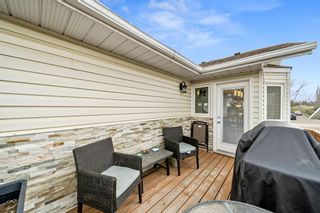
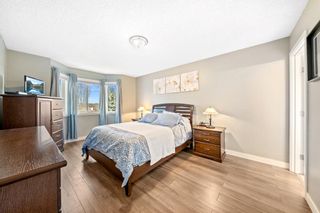
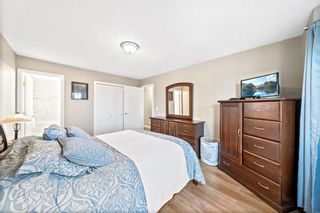
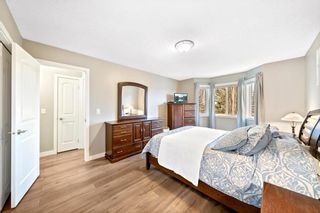
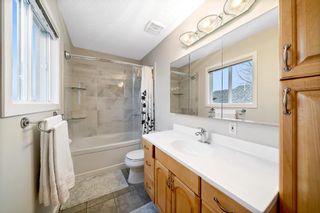
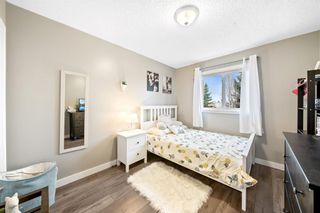
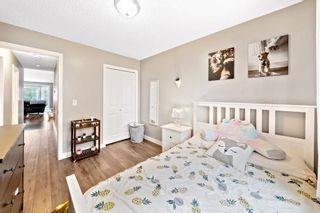
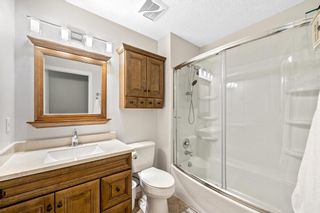
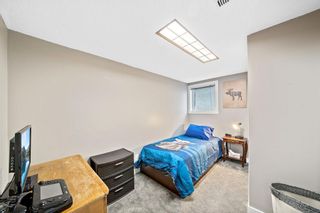
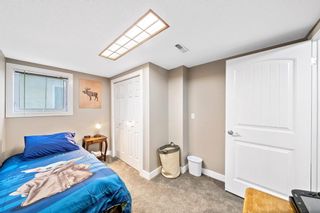
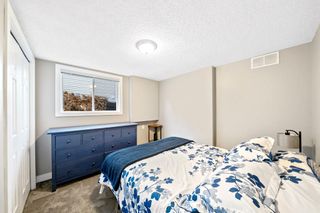
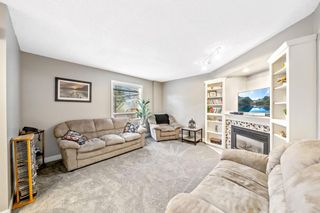
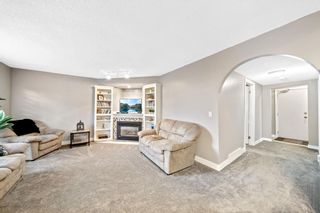
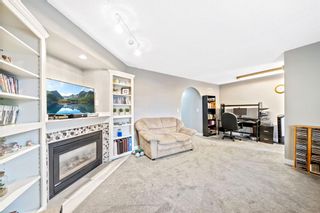
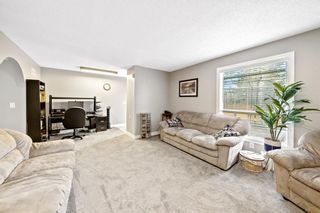
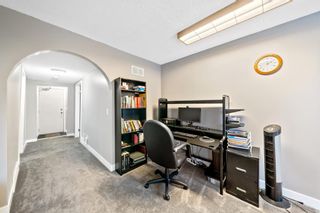
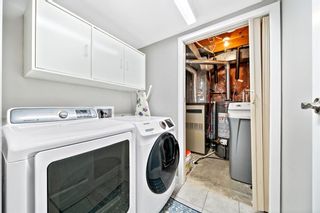
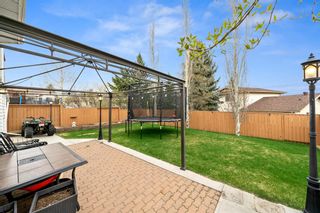
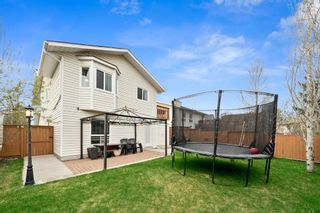
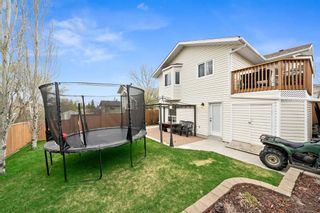
40 Hunters Gate
Hunters Glen
Okotoks
T0L 1T4
$480,000
Residential
beds: 4
baths: 2.0
1,261 sq. ft.
built: 1988
SOLD OVER THE LISTING PRICE!
- Status:
- Sold
- Sold Date:
- Jun 13, 2022
- Listed Price:
- $475,000
- Sold Price:
- $480,000
- Sold in:
- 23 days
- Prop. Type:
- Residential
- MLS® Num:
- A1220942
- Bedrooms:
- 4
- Bathrooms:
- 2
- Year Built:
- 1988
FANTASTIC VALUE in this fully finished WALKOUT home with front ATTACHED GARAGE! Remarkable renovations will greet you at the huge front entrance with laminate floors, new paint, updated railings and more. Rarely do Bi-level homes have an entrance with this much room. Up a few stairs to the main level , you will be impressed by the huge amount of living space with expansive vaulted ceilings. This well laid out - open concept - floor plan is perfect to entertain family and guests. The updated kitchen provides plenty of cupboard space , a large dining area, and steps out to a raised deck -a perfect tucked away space for the serious BBQ'er in your family. The primary bedroom provides plenty of space for a king sized bed , a beautiful 4 piece en-suite bathroom , and loads of natural light. another bedroom on the main level - and 4 piece bath complete the main level living. Large windows and walkout basement set this raised bi-level home above the rest! The cozy living space with gas fireplace creates a perfect retreat for family movie nights , a games room, a second kitchen, or even a home based business space - the options are endless. 2 more good sized bedrooms, the entrance to the garage, and laundry complete this level. Step out to the stunning back yard. Ample storage is neatly tucked under the deck , concrete and brick patio with pergola , mature trees, private and fenced yard, there is truly nothing left to do here - besides move in and enjoy !! AIR - CONDITIONING is icing on the cake.... this home has everything you need - And more
- Property Type:
- Residential
- Property Sub Type:
- Detached
- Condo Type:
- Not a Condo
- Transaction Type:
- For Sale
- Possession:
- By Date Specified, Negotiable
- Possession Date:
- Aug 18, 2022
- Suite:
- No
- Home Style:
- Bi-Level
- Total Living Area:
- 1,261 sq. ft.117.15 m2
- Main Level Finished Area:
- 1,261 sq. ft.117.15 m2
- Below Grade Finished Area:
- 754 sq. ft.70.05 m2
- Taxes:
- $2,733 / 2021
- Lot Area:
- 4,628 sq. ft.429.96 m2
- Front Exposure:
- South
- Floor Location:
- Below Grade
- Levels:
- Bi-Level
- Total Rooms Above Grade:
- 5
- Year built:
- 1988 (Age: 36)
- Bedrooms:
- 4
- Bedrooms Above Grade:
- 2
- Bedrooms Below Grade:
- 2
- Bathrooms:
- 2.0 (Full:2, Half:0)
- Plan:
- 8110766
- Heating:
- Forced Air, Natural Gas
- Basement:
- Finished, Walk-Out
- Foundation:
- Wood
- New Constr.:
- No
- Construction Material:
- Vinyl Siding, Wood Frame
- Structure Type:
- House
- Roof:
- Asphalt Shingle
- Ensuite:
- Yes
- Flooring:
- Carpet, Ceramic Tile, Laminate
- Cooling:
- Central Air
- Fireplaces:
- 1
- Fireplace Details:
- Gas
- Garage:
- 1
- Garage Spaces:
- 2
- Parking:
- Concrete Driveway, Double Garage Attached
- Parking Places:
- 4.0
- Parking Total/Covered:
- 4 / -
- Laundry Features:
- Lower Level
- Hunters Glen
- Dishwasher, Dryer, Electric Stove, Microwave, Range Hood, Refrigerator, Washer/Dryer, Water Softener, Window Coverings
- Pergola, light poles in yard garage opener & remote , A/C , Cabinets in garage
- None Known
- Floor
- Type
- Size
- Other
- Main Floor
- Bedroom
- 11'1"3.38 m × 9'1"2.77 m
- Main Floor
- Dining Room
- 21'2"6.45 m × 8'7"2.62 m
- Main Floor
- Kitchen
- 13'7"4.14 m × 11'10"3.61 m
- Main Floor
- Living Room
- 19'1"5.82 m × 16'5"5.00 m
- Main Floor
- Bedroom - Primary
- 16'5"5.00 m × 11'4"3.45 m
- Lower Level
- Bedroom
- 11'9"3.58 m × 10'2"3.10 m
- Lower Level
- Bedroom
- 11'11"3.63 m × 8'5"2.57 m
- Lower Level
- Game Room
- 21'1"6.43 m × 13'5"4.09 m
- Floor
- Ensuite
- Pieces
- Other
- Main Floor
- No
- 4
- Main Floor
- Yes
- 4
- Title to Land:
- Fee Simple
- Community Features:
- Park, Schools Nearby, Playground, Sidewalks, Street Lights, Shopping Nearby
- Interior Features:
- High Ceilings, No Smoking Home, Separate Entrance, Vaulted Ceiling(s), Vinyl Windows
- Exterior Features:
- Private Yard
- Patio And Porch Features:
- Deck, Patio
- Lot Features:
- Back Yard, Lawn, Landscaped, Level, Street Lighting, Rectangular Lot
- Num. of Parcels:
- 0
- Fencing:
- Fenced
- Region:
- Foothills County
- Zoning:
- R1
- Listed Date:
- May 21, 2022
- Days on Mkt:
- 23
-
Photo 1 of 36
-
Photo 2 of 36
-
Photo 3 of 36
-
Photo 4 of 36
-
Photo 5 of 36
-
Photo 6 of 36
-
Photo 7 of 36
-
Photo 8 of 36
-
Photo 9 of 36
-
Photo 10 of 36
-
Photo 11 of 36
-
Photo 12 of 36
-
Photo 13 of 36
-
Photo 14 of 36
-
Photo 15 of 36
-
Photo 16 of 36
-
Photo 17 of 36
-
Photo 18 of 36
-
Photo 19 of 36
-
Photo 20 of 36
-
Photo 21 of 36
-
Photo 22 of 36
-
Photo 23 of 36
-
Photo 24 of 36
-
Photo 25 of 36
-
Photo 26 of 36
-
Photo 27 of 36
-
Photo 28 of 36
-
Photo 29 of 36
-
Photo 30 of 36
-
Photo 31 of 36
-
Photo 32 of 36
-
Photo 33 of 36
-
Photo 34 of 36
-
Photo 35 of 36
-
Photo 36 of 36
Larger map options:
To access this listing,
please create a free account
please create a free account
Listed by RE/MAX IREALTY INNOVATIONS
Data was last updated April 18, 2024 at 06:05 PM (UTC)
- RENJU KORATH
- THE REAL ESTATE COMPANY LTD.
- 1 (587) 7035665
- Contact by Email
Data is supplied by Pillar 9™ MLS® System. Pillar 9™ is the owner of the copyright in its MLS®System. Data is deemed reliable but is not guaranteed accurate by Pillar 9™.
The trademarks MLS®, Multiple Listing Service® and the associated logos are owned by The Canadian Real Estate Association (CREA) and identify the quality of services provided by real estate professionals who are members of CREA. Used under license.
Renju Korath
The Real Estate Company Ltd.
Let's discuss your next home sale or purchase, with no obligation.
11, 5080 - 12A STREET S.E., Calgary, AB T2G 5K9