NW CALGARY HOMES FOR SALE 3 BEDROOM OR MORE, NW CALGARY HOUSES FOR SALE
6503 Bow Crescent NW
$1,200,000
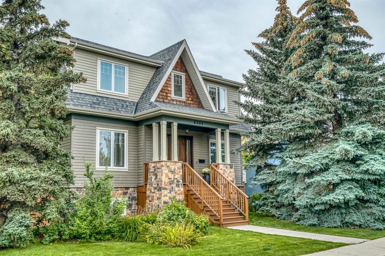

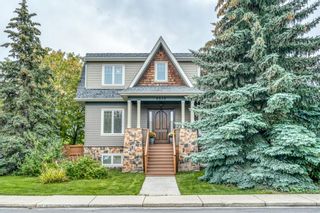
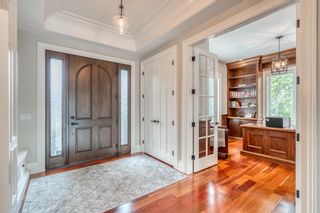
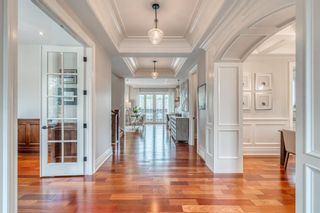
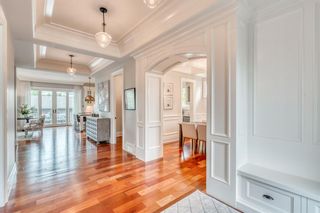
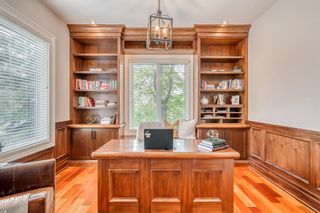
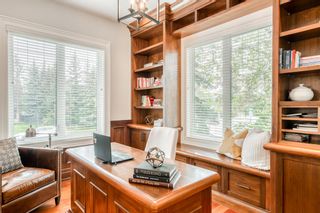
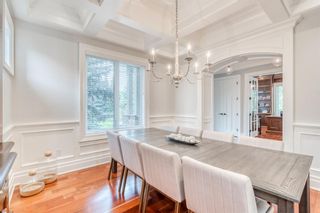
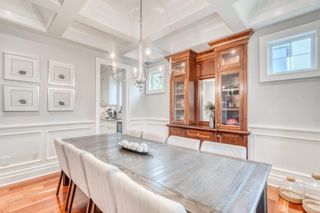
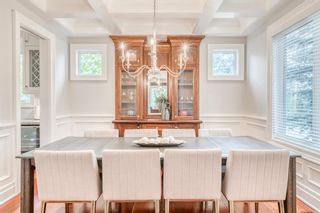
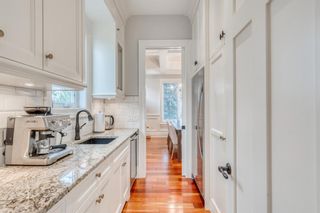
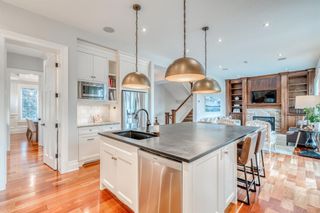
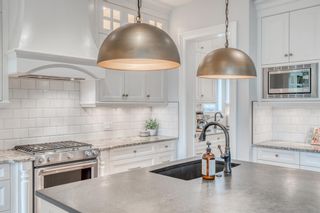
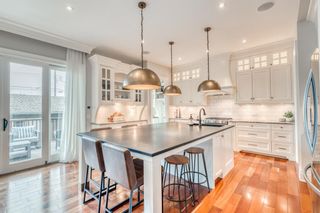
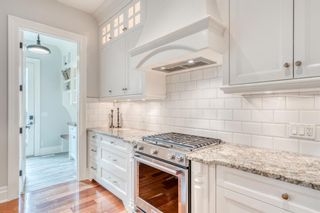
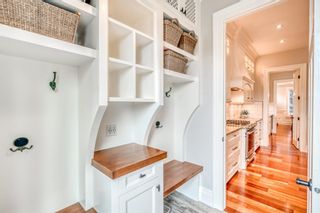
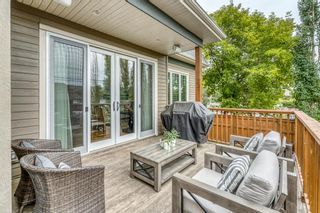
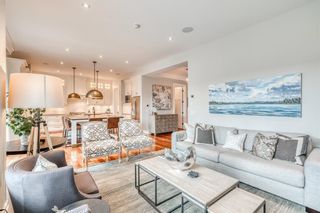
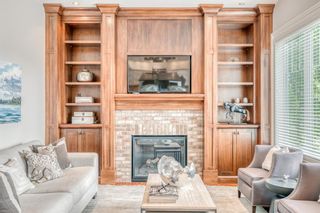
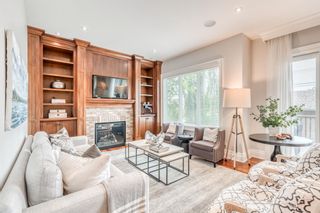
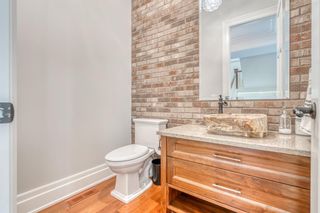
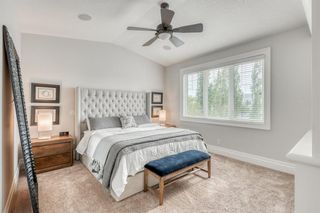
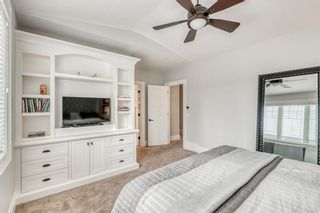
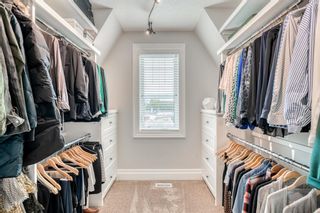
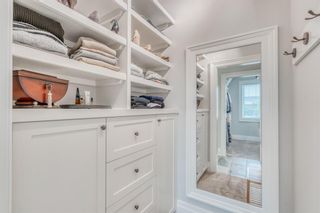
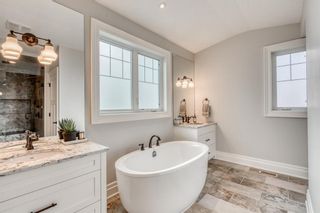
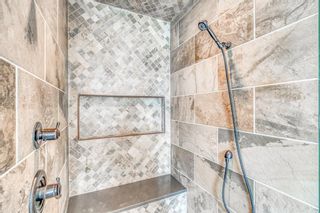
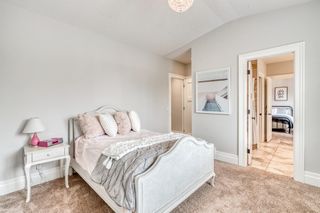
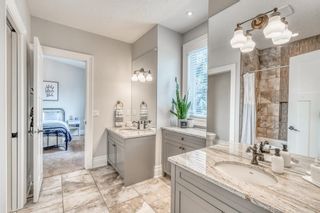
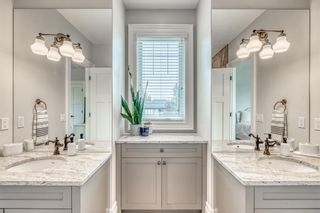
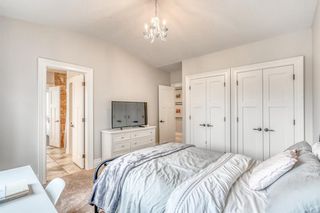
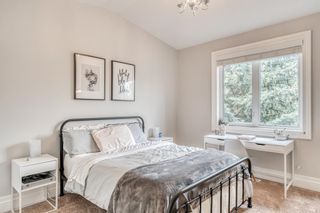
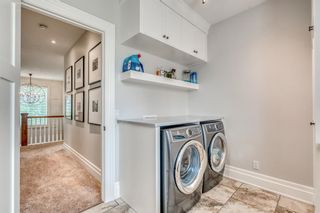
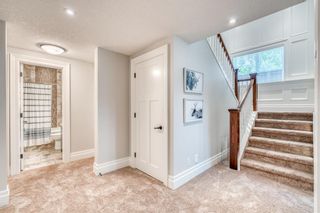
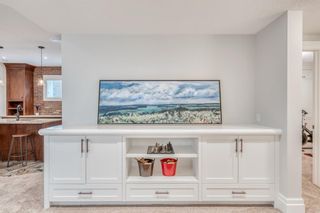
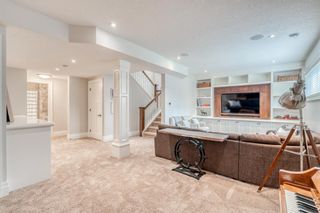
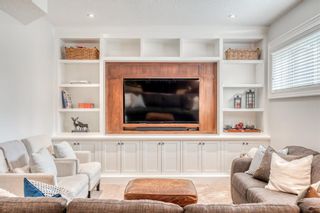
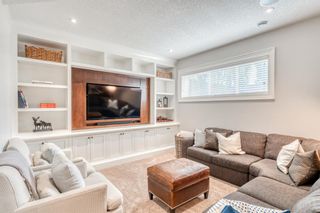
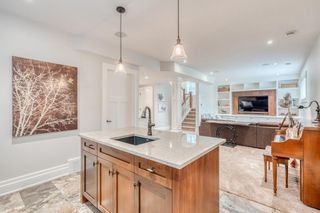
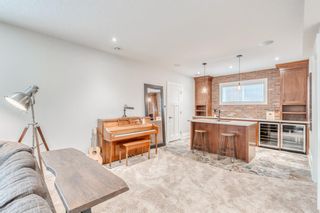
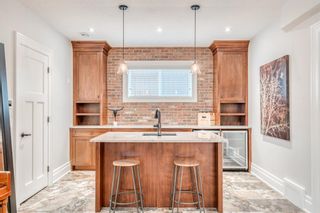
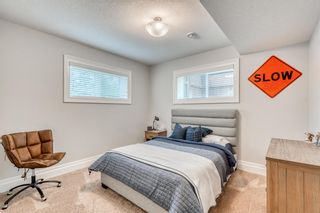
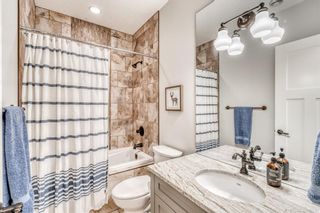
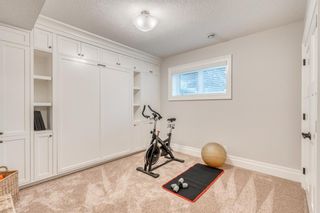
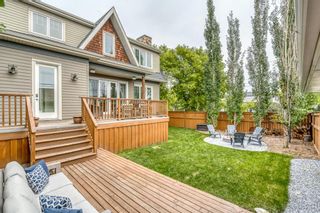
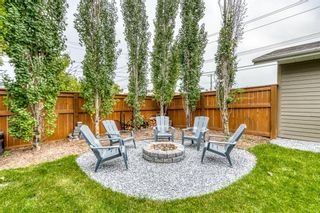
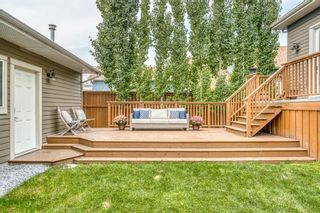
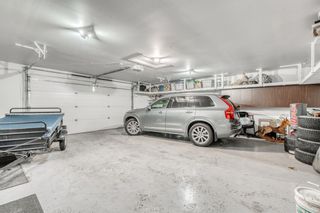
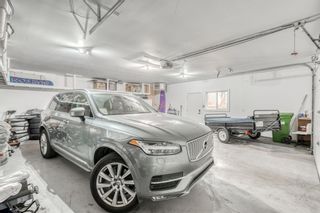
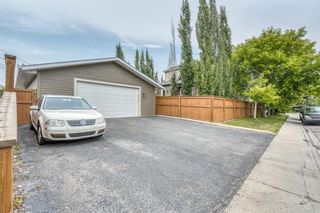
6503 Bow Crescent NW
Bowness
Calgary
T3B 2C6
$1,200,000
Residential
beds: 5
baths: 4.0
2,837 sq. ft.
built: 2014
SOLD OVER THE LISTING PRICE!
- Status:
- Sold
- Sold Date:
- Oct 01, 2022
- Listed Price:
- $1,175,000
- Sold Price:
- $1,200,000
- Sold in:
- 1 days
- Prop. Type:
- Residential
- MLS® Num:
- A2003751
- Bedrooms:
- 5
- Bathrooms:
- 4
- Year Built:
- 2014
Welcome to this one of a kind 5-bedroom luxury home in Bowness! Situated on a charming street, this corner lot highlights the exterior curb appeal and traditional elegance this home has to offer. As you enter the impressive foyer, you will be greeted by 10 ft ceilings and extensive finishings. All cabinets, built-ins, interior railings and closets were custom built and finished on site. The high-end millwork and extra details are consistent throughout. In 2021, the interior of the house and garage were repainted with a light neutral color. The beautiful kitchen showcases superior quality cabinets with self-closing dovetail finish drawers, inside organizers and trays. The island has been remodeled to offer a larger working space and additional seating area. New hardware and Restoration Hardware light fixtures add style to this trendy kitchen. The walkthrough butler’s pantry offers additional storage, counter space, a full size freezer and a bar fridge. Finished on site walnut cabinet, lacquered coffered ceiling and wainscoting are featured in the formal dining room. Fabulous floorplan with the kitchen opening up to the living room. Brick and custom walnut millwork surround the living room gas fireplace. The home office has an abundance of natural light with walnut built-ins, matching desk and wainscotting. Upstairs you will find the primary bedroom with vaulted ceiling, walk-in closets, his and her’s vanity, free standing tub and a tiled steam shower. Two additional bedrooms with Jack & Jill bath and the laundry room completes the upper level. The laundry room has been reconfigured with new counter top, washer and dryer. The basement has an open layout with generously sized windows. Lower level offers a cozy family room with built-ins, wet bar area with wine and bar fridge, two additional bedrooms, full bath and a storage room. One of the bedrooms has a built-in Murphy bed which allows you to use this room for different purposes such as a play room or a home gym. The oversized heated garage (27’4” x 27’4”) can easily accommodate two vehicles and is accessed from the side street. You can park an additional 3 cars on your private driveway.
Low maintenance lovely backyard features two tiered deck, firepit and southwestern exposure. Ideal central location where you can walk to the parks, river and to some of the great shops in Bowness. Proximity to schools and quick access to downtown and the mountains. Just move in and enjoy everything this outstanding property has to offer. Don't forget to watch the video!
- Property Type:
- Residential
- Property Sub Type:
- Detached
- Condo Type:
- Not a Condo
- Transaction Type:
- For Sale
- Possession:
- 60 Days / Neg
- Suite:
- No
- Home Style:
- 2 Storey
- Total Living Area:
- 2,837 sq. ft.263.57 m2
- Main Level Finished Area:
- 1,469 sq. ft.136.47 m2
- Upper Level Finished Area:
- 1,368 sq. ft.127.09 m2
- Below Grade Finished Area:
- 1,248 sq. ft.115.94 m2
- Taxes:
- $7,650 / 2022
- Lot Area:
- 6,253 sq. ft.580.92 m2
- Lot Details:
- 581 Sq.M
- Front Exposure:
- Northeast
- Levels:
- Two
- Total Rooms Above Grade:
- 8
- Year built:
- 2014 (Age: 10)
- Bedrooms:
- 5
- Bedrooms Above Grade:
- 3
- Bedrooms Below Grade:
- 2
- Bathrooms:
- 4.0 (Full:3, Half:1)
- Plan:
- 4610AJ
- Heating:
- Forced Air, Natural Gas
- Basement:
- Finished, Full
- Foundation:
- Poured Concrete
- New Constr.:
- No
- Construction Material:
- Wood Frame
- Structure Type:
- House
- Roof:
- Asphalt Shingle
- Ensuite:
- Yes
- Flooring:
- Carpet, Ceramic Tile, Hardwood
- Cooling:
- Central Air
- Fireplaces:
- 1
- Fireplace Details:
- Gas, Living Room
- Garage:
- 1
- Garage Spaces:
- 2
- Parking:
- Double Garage Detached, Garage Faces Side, Heated Garage, Insulated, Oversized
- Parking Places:
- 5.0
- Parking Total/Covered:
- 5 / -
- Laundry Features:
- Sink, Upper Level
- Bowness
- Bar Fridge, Dishwasher, Dryer, Freezer, Garage Control(s), Garburator, Gas Range, Humidifier, Microwave, Range Hood, Refrigerator, Washer, Window Coverings, Wine Refrigerator
- Living room, Family room and office TV's with brackets. Office desk.
- Encroachment, Restrictive Covenant-Building Design/Size
- Floor
- Type
- Size
- Other
- Main Floor
- Kitchen
- 17'5.18 m × 14'10"4.52 m
- Main Floor
- Living Room
- 19'2"5.84 m × 12'8"3.86 m
- Main Floor
- Dining Room
- 12'11"3.94 m × 11'11"3.63 m
- Main Floor
- Den
- 12'11"3.94 m × 10'6"3.20 m
- Main Floor
- Foyer
- 11'2"3.40 m × 9'3"2.82 m
- Upper Level
- Bedroom - Primary
- 12'11"3.94 m × 12'8"3.86 m
- Upper Level
- Bedroom
- 13'3.96 m × 12'3.66 m
- Upper Level
- Bedroom
- 13'3.96 m × 12'3.66 m
- Upper Level
- Laundry
- 9'8"2.95 m × 8'2"2.49 m
- Basement
- Game Room
- 23'7.01 m × 12'3.66 m
- Basement
- Bedroom
- 12'3"3.73 m × 11'9"3.58 m
- Basement
- Bedroom
- 12'3"3.73 m × 11'5"3.48 m
- Floor
- Ensuite
- Pieces
- Other
- Main Floor
- No
- 2
- 4'10" x 6'5"
- Upper Level
- Yes
- 5
- 10'4" x 13'
- Upper Level
- No
- 5
- 9'3" x 10'4"
- Basement
- No
- 4
- 4'11" x 8'7"
- Title to Land:
- Fee Simple
- Community Features:
- Schools Nearby, Sidewalks, Shopping Nearby
- Interior Features:
- Bar, Bookcases, Built-in Features, Closet Organizers, Double Vanity, Granite Counters, High Ceilings, Natural Woodwork, Open Floorplan, Soaking Tub, Storage, Vaulted Ceiling(s), Walk-In Closet(s)
- Exterior Features:
- Fire Pit
- Patio And Porch Features:
- Deck
- Lot Features:
- Corner Lot, Landscaped, Rectangular Lot
- Num. of Parcels:
- 0
- Fencing:
- Fenced
- Region:
- Calgary
- Zone:
- CAL Zone NW
- Zoning:
- R-CG
- Listed Date:
- Sep 30, 2022
- Days on Mkt:
- 1
-
Photo 1 of 50
-
Photo 2 of 50
-
Photo 3 of 50
-
Photo 4 of 50
-
Photo 5 of 50
-
Photo 6 of 50
-
Photo 7 of 50
-
Photo 8 of 50
-
Photo 9 of 50
-
Photo 10 of 50
-
Photo 11 of 50
-
Photo 12 of 50
-
Photo 13 of 50
-
Photo 14 of 50
-
Photo 15 of 50
-
Photo 16 of 50
-
Photo 17 of 50
-
Photo 18 of 50
-
Photo 19 of 50
-
Photo 20 of 50
-
Photo 21 of 50
-
Photo 22 of 50
-
Photo 23 of 50
-
Photo 24 of 50
-
Photo 25 of 50
-
Photo 26 of 50
-
Photo 27 of 50
-
Photo 28 of 50
-
Photo 29 of 50
-
Photo 30 of 50
-
Photo 31 of 50
-
Photo 32 of 50
-
Photo 33 of 50
-
Photo 34 of 50
-
Photo 35 of 50
-
Photo 36 of 50
-
Photo 37 of 50
-
Photo 38 of 50
-
Photo 39 of 50
-
Photo 40 of 50
-
Photo 41 of 50
-
Photo 42 of 50
-
Photo 43 of 50
-
Photo 44 of 50
-
Photo 45 of 50
-
Photo 46 of 50
-
Photo 47 of 50
-
Photo 48 of 50
-
Photo 49 of 50
-
Photo 50 of 50
Additional Images
Sales Brochure
Virtual Tour
Virtual Tour
Larger map options:
To access this listing,
please create a free account
please create a free account
Listed by CENTURY 21 BAMBER REALTY LTD.
Data was last updated April 18, 2024 at 02:05 PM (UTC)
- RENJU KORATH
- THE REAL ESTATE COMPANY LTD.
- 1 (587) 7035665
- Contact by Email
Data is supplied by Pillar 9™ MLS® System. Pillar 9™ is the owner of the copyright in its MLS®System. Data is deemed reliable but is not guaranteed accurate by Pillar 9™.
The trademarks MLS®, Multiple Listing Service® and the associated logos are owned by The Canadian Real Estate Association (CREA) and identify the quality of services provided by real estate professionals who are members of CREA. Used under license.
Renju Korath
The Real Estate Company Ltd.
Let's discuss your next home sale or purchase, with no obligation.
11, 5080 - 12A STREET S.E., Calgary, AB T2G 5K9