NW CALGARY HOMES FOR SALE 3 BEDROOM OR MORE, NW CALGARY HOUSES FOR SALE
220 Silver Crest Drive NW
$820,500
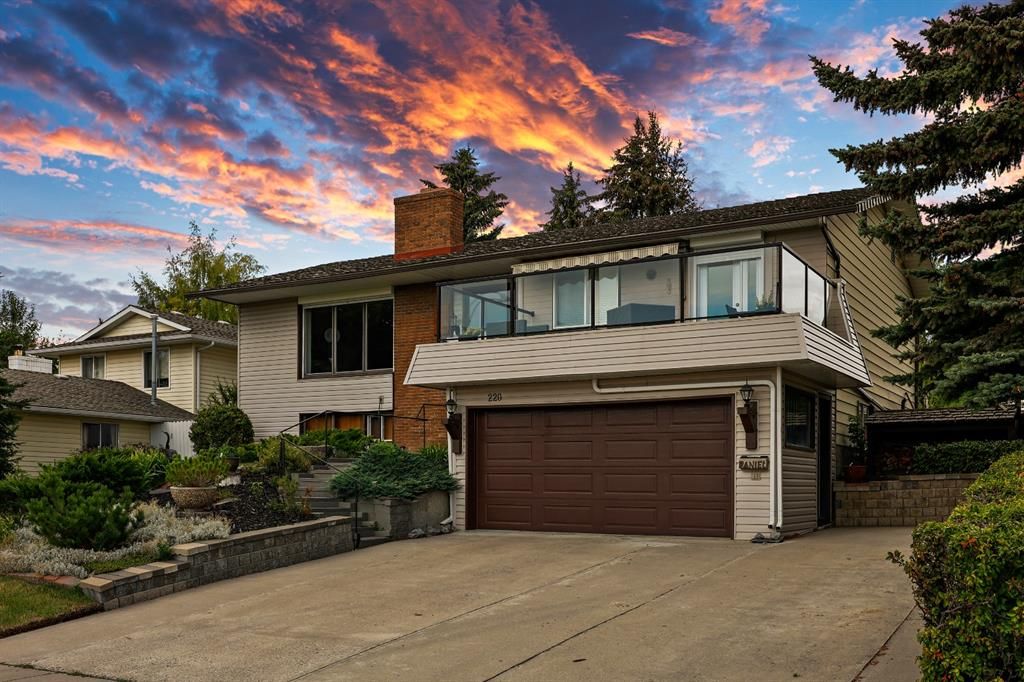

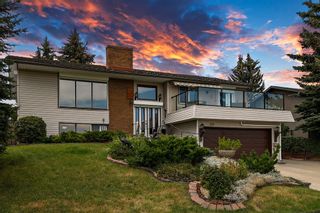
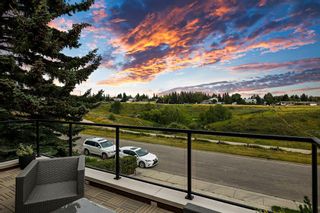
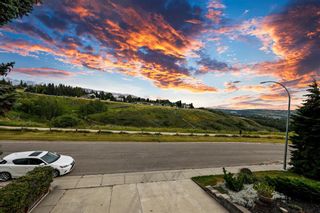
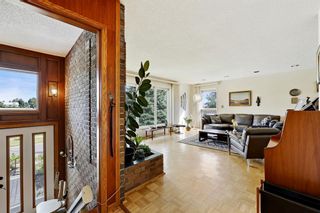
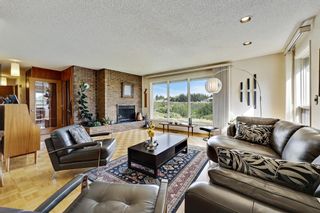
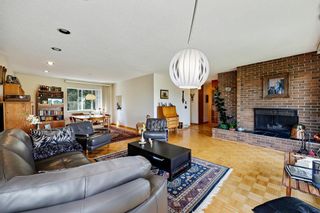
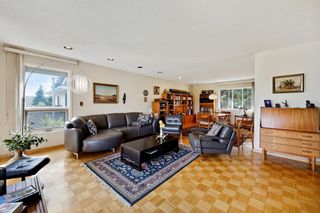
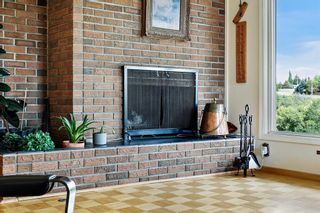
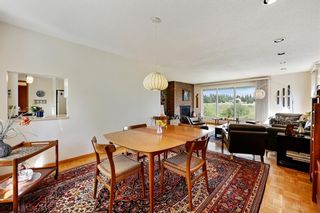
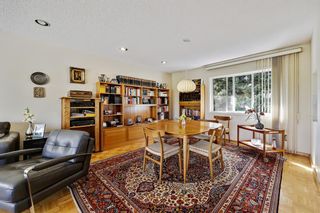
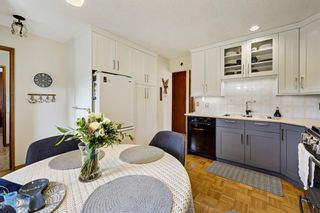
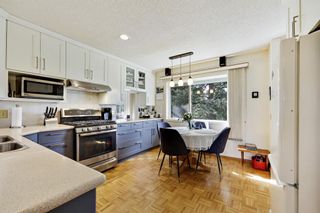
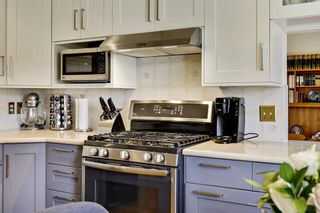
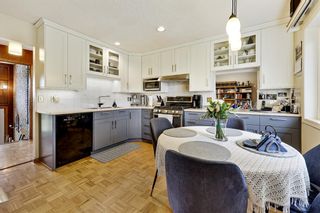
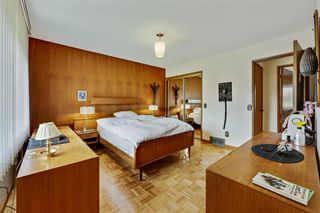
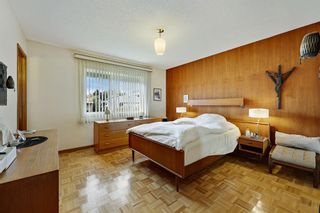
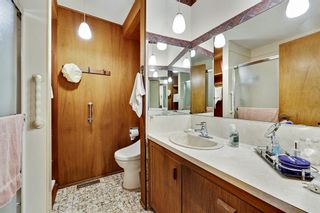
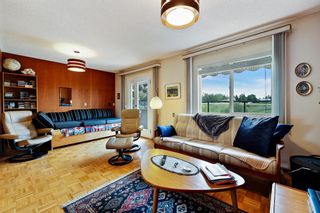
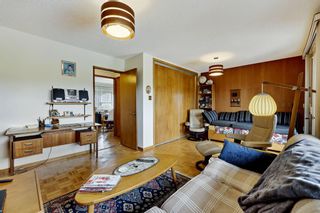
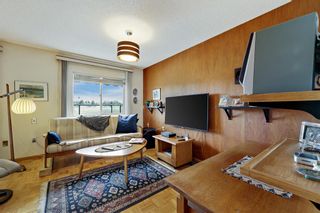
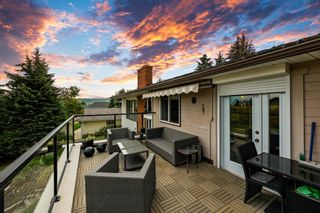
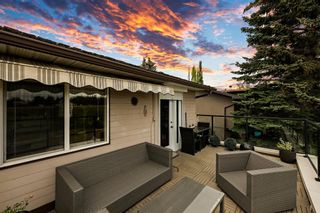
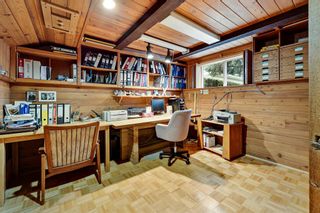
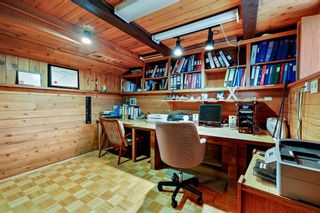
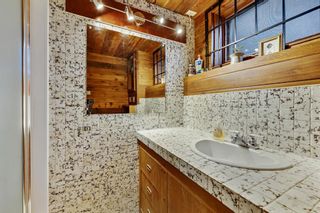
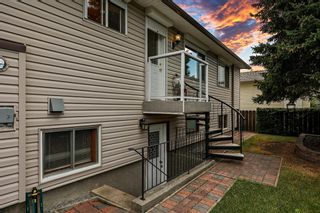
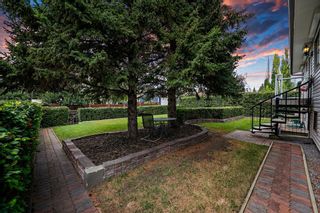
220 Silver Crest Drive NW
Silver Springs
Calgary
T3B 3A4
$820,500
Residential
beds: 4
baths: 3.0
1,367 sq. ft.
built: 1973
SOLD OVER THE LISTING PRICE!
- Status:
- Sold
- Sold Date:
- Oct 08, 2022
- Listed Price:
- $799,800
- Sold Price:
- $820,500
- Sold in:
- 8 days
- Prop. Type:
- Residential
- MLS® Num:
- A1255800
- Bedrooms:
- 4
- Bathrooms:
- 3
- Year Built:
- 1973
Location Location! This loving home has been cared for by the same family for just shy of 50 years and it shows! Over-looking Bowmont Park and the river valley, it's immaculate from the moment you step onto the drive! Character and charm is what you'll be greeted with when you enter the front door. Original brick features, gleaming wood flooring, open and oversized floor plan, and spotless ! A wood burning fireplace (log lighter) in the living room, an over sized dining space, a kitchen recently re-modeled and much more. The master has a great 2 pc cheater en suite, and the 2nd bedroom (used to be 2nd & 3rd) has a magnificent deck over the garage boasting some of the greatest views the NW has to offer! The basement is fully developed with another full bathroom and 2 great sized bedrooms. The double car garage is a massive 31' deep, perfect for any shop and set of vehicles! The rear yard is in many ways a blank slate awaiting some of your more personal touches. A gorgeous family home in one of the cities most popular neighborhoods! Don't miss out on this one!
- Property Type:
- Residential
- Property Sub Type:
- Detached
- Condo Type:
- Not a Condo
- Transaction Type:
- For Sale
- Possession:
- 15 Days / Neg, Immediate, Negotiable
- Suite:
- No
- Home Style:
- Bi-Level
- Total Living Area:
- 1,367 sq. ft.127 m2
- Main Level Finished Area:
- 1,367 sq. ft.127 m2
- Below Grade Finished Area:
- 647 sq. ft.60.11 m2
- Taxes:
- $4,268 / 2022
- Tax Assessed Value:
- 597000.0
- Lot Area:
- 7,147 sq. ft.663.98 m2
- Front Exposure:
- East
- Floor Location:
- Top
- Levels:
- Bi-Level
- Total Rooms Above Grade:
- 5
- Year built:
- 1973 (Age: 51)
- Bedrooms:
- 4
- Bedrooms Above Grade:
- 2
- Bedrooms Below Grade:
- 2
- Bathrooms:
- 3.0 (Full:2, Half:1)
- Plan:
- 731494
- Heating:
- Forced Air, Natural Gas
- Basement:
- Finished, Full
- Foundation:
- Poured Concrete
- New Constr.:
- No
- Construction Material:
- Brick, Vinyl Siding, Wood Frame
- Structure Type:
- House
- Roof:
- Asphalt Shingle
- Ensuite:
- No
- Flooring:
- Parquet, Tile
- Cooling:
- None
- Fireplaces:
- 2
- Fireplace Details:
- Bedroom, Brick Facing, Gas Log, Living Room, Mixed, Wood Burning
- Garage:
- 1
- Garage Spaces:
- 2
- Parking:
- Double Garage Attached, Enclosed, Garage Door Opener, Garage Faces Front, Insulated, Off Street, Oversized
- Parking Places:
- 4.0
- Parking Total/Covered:
- 4 / -
- Laundry Features:
- Laundry Room, Lower Level
- Silver Springs (Calgary)
- Dishwasher, Dryer, Garage Control(s), Gas Range, Microwave, Range Hood, Refrigerator, Washer, Window Coverings
- NA
- None Known, Utility Right Of Way
- Floor
- Type
- Size
- Other
- Main Floor
- Living Room
- 19'4"5.89 m × 14'6"4.42 m
- Main Floor
- Kitchen With Eating Area
- 12'5"3.78 m × 10'7"3.23 m
- Main Floor
- Dining Room
- 12'11"3.94 m × 12'11"3.94 m
- Main Floor
- Bedroom - Primary
- 12'5"3.78 m × 12'3"3.73 m
- Main Floor
- Bedroom
- 18'11"5.77 m × 11'11"3.63 m
- Lower Level
- Bedroom
- 13'5"4.09 m × 12'8"3.86 m
- Lower Level
- Bedroom
- 11'8"3.56 m × 11'3.35 m
- Lower Level
- Laundry
- 15'10"4.83 m × 5'11"1.80 m
- Floor
- Ensuite
- Pieces
- Other
- Main Floor
- No
- 2
- 4'11" x 5'11"
- Main Floor
- No
- 4
- 7' x 7'9"
- Lower Level
- No
- 3
- 6'4" x 7'4"
- Community Features:
- Golf, Schools Nearby, Playground, Pool, Sidewalks, Street Lights, Tennis Court(s), Shopping Nearby
- Interior Features:
- Bookcases, Built-in Features, Chandelier, Closet Organizers, Natural Woodwork, No Animal Home, No Smoking Home, Recessed Lighting, Separate Entrance, Storage
- Exterior Features:
- Garden, Private Entrance, Private Yard, Rain Gutters, Storage
- Patio And Porch Features:
- Balcony(s), Deck, Patio
- Lot Features:
- Back Lane, Back Yard, Front Yard, Gentle Sloping, Landscaped, Private, Views
- Num. of Parcels:
- 0
- Fencing:
- Fenced
- Region:
- Calgary
- Zone:
- CAL Zone NW
- Zoning:
- R-C1
- Listed Date:
- Sep 30, 2022
- Days on Mkt:
- 8
-
Photo 1 of 28
-
Photo 2 of 28
-
Photo 3 of 28
-
Photo 4 of 28
-
Photo 5 of 28
-
Photo 6 of 28
-
Photo 7 of 28
-
Photo 8 of 28
-
Photo 9 of 28
-
Photo 10 of 28
-
Photo 11 of 28
-
Photo 12 of 28
-
Photo 13 of 28
-
Photo 14 of 28
-
Photo 15 of 28
-
Photo 16 of 28
-
Photo 17 of 28
-
Photo 18 of 28
-
Photo 19 of 28
-
Photo 20 of 28
-
Photo 21 of 28
-
Photo 22 of 28
-
Photo 23 of 28
-
Photo 24 of 28
-
Photo 25 of 28
-
Photo 26 of 28
-
Photo 27 of 28
-
Photo 28 of 28
Larger map options:
To access this listing,
please create a free account
please create a free account
Listed by EXP REALTY
Data was last updated April 19, 2024 at 06:05 PM (UTC)
- RENJU KORATH
- THE REAL ESTATE COMPANY LTD.
- 1 (587) 7035665
- Contact by Email
Data is supplied by Pillar 9™ MLS® System. Pillar 9™ is the owner of the copyright in its MLS®System. Data is deemed reliable but is not guaranteed accurate by Pillar 9™.
The trademarks MLS®, Multiple Listing Service® and the associated logos are owned by The Canadian Real Estate Association (CREA) and identify the quality of services provided by real estate professionals who are members of CREA. Used under license.
Renju Korath
The Real Estate Company Ltd.
Let's discuss your next home sale or purchase, with no obligation.
11, 5080 - 12A STREET S.E., Calgary, AB T2G 5K9