NEW CALGARY TOWNHOMES FOR SALE,NEW ATTACHED HOMES FOR SALE CALGARY
110 16 Evancrest Park
$423,000

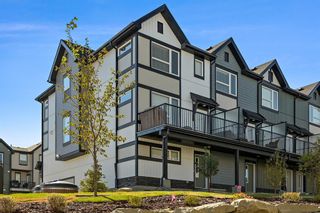
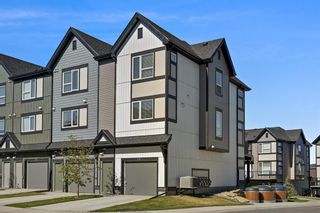
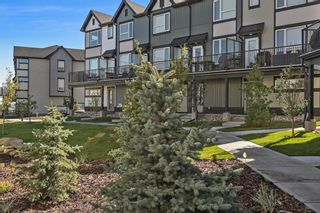
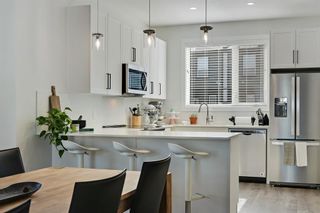
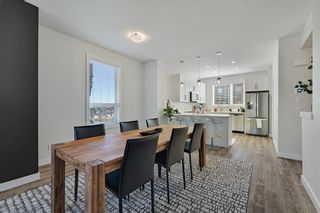
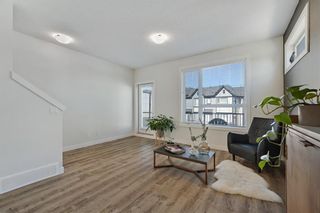
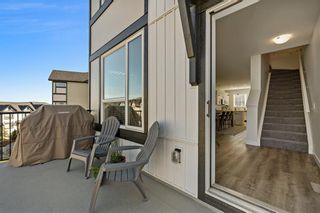
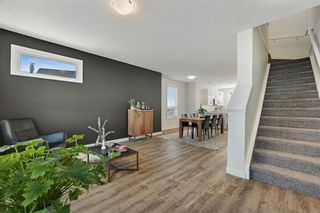
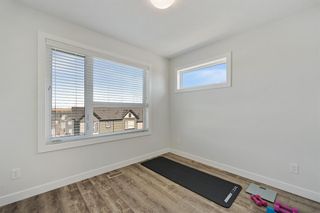
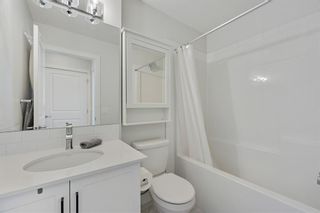
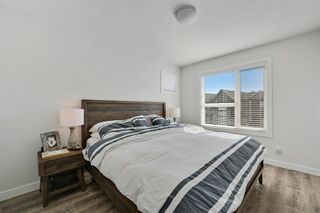
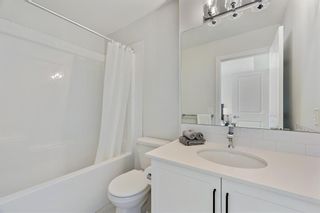
110 16 Evancrest Park
Evanston
Calgary
T3P 1R3
$423,000
Residential
beds: 3
baths: 3.0
1,308 sq. ft.
built: 2021
SOLD OVER THE LISTING PRICE!
- Status:
- Sold
- Sold Date:
- Oct 13, 2022
- Listed Price:
- $420,000
- Sold Price:
- $423,000
- Sold in:
- 16 days
- Prop. Type:
- Residential
- MLS® Num:
- A1259188
- Bedrooms:
- 3
- Bathrooms:
- 3
- Year Built:
- 2021
Amazing Corner unit Town House with the lowest condo short walk for the shopping and parks, close to all amenities. Large windows, flood the main floor into your kitchen boasting stone countertops , stainless steel appliances. This complex is incredibly well maintained and has a great management company - having this peace of mind is truly priceless. A playground for the littles within the complex makes for a great summer day! Great access to the airport, Stoney and other main thorough-ways in Calgary with transit within walking distance. This unit offers 3 beds and 2.5 bath perfect for a growing family.
- Property Type:
- Residential
- Property Sub Type:
- Row/Townhouse
- Condo Type:
- Conventional
- Transaction Type:
- For Sale
- Possession:
- 30 Days / Neg
- Suite:
- No
- Home Style:
- Townhouse
- Total Living Area:
- 1,308.43 sq. ft.121.56 m2
- Main Level Finished Area:
- 601.88 sq. ft.55.92 m2
- Upper Level Finished Area:
- 601.88 sq. ft.55.92 m2
- Taxes:
- $2,270 / 2022
- Condo Fee:
- $231.90
- Condo Fee Includes:
- Common Area Maintenance, Professional Management, Reserve Fund Contributions, Sewer, Snow Removal, Trash
- Lot Area:
- 1,485 sq. ft.137.96 m2
- Front Exposure:
- Northwest
- Reg. Size Includes:
- Land
- Unit Exposure:
- Northwest
- Entry Level:
- 1
- Levels:
- 3 Level Split
- End Unit:
- 1 Common Wall
- Total Rooms Above Grade:
- 7
- Year built:
- 2021 (Age: 3)
- Bedrooms:
- 3
- Bedrooms Above Grade:
- 3
- Bedrooms Below Grade:
- 0
- Bathrooms:
- 3.0 (Full:2, Half:1)
- Plan:
- 2110747
- Heating:
- Forced Air
- Basement:
- None
- Foundation:
- Combination
- New Constr.:
- No
- Construction Material:
- Concrete, Mixed, Shingle Siding, Stone, Vinyl Siding
- Structure Type:
- Triplex
- Roof:
- Shingle
- Ensuite:
- Yes
- Flooring:
- Carpet
- Cooling:
- None
- Fireplaces:
- 0
- Garage:
- 1
- Garage Spaces:
- 2
- Parking:
- Additional Parking, Garage Door Opener, Single Garage Attached
- Parking Places:
- 2.0
- Parking Total/Covered:
- 2 / -
- Laundry Features:
- In Unit, Upper Level
- Condo Fee Frequency:
- Monthly
- Evanston
- Park, Playground
- Dishwasher, Dryer, Microwave, Oven, Washer
- N/A
- None Known
- Yes
- Floor
- Type
- Size
- Other
- Main Floor
- Living Room
- 15'6"4.72 m × 15'3"4.65 m
- Main Floor
- Kitchen
- 11'8"3.56 m × 10'4"3.15 m
- Main Floor
- Dining Room
- 13'3.96 m × 9'11"3.02 m
- Main Floor
- Balcony
- 15'3"4.65 m × 6'5"1.96 m
- Upper Level
- Bedroom - Primary
- 12'4"3.76 m × 9'11"3.02 m
- Upper Level
- Other
- 5'1.52 m × 4'7"1.40 m
- Upper Level
- Bedroom
- 12'2"3.71 m × 7'9"2.36 m
- Upper Level
- Bedroom
- 9'11"3.02 m × 8'8"2.64 m
- Upper Level
- Laundry
- 5'8"1.73 m × 3'9"1.14 m
- Lower Level
- Foyer
- 11'8"3.56 m × 4'2"1.27 m
- Lower Level
- Other
- 13'2"4.01 m × 4'3"1.30 m
- Lower Level
- Other
- 38'2"11.63 m × 10'6"3.20 m
- Floor
- Ensuite
- Pieces
- Other
- Main Floor
- No
- 2
- 4'7" x 4'9"
- Upper Level
- Yes
- 4
- 4'11" x 8'5"
- Upper Level
- No
- 4
- 4'11" x 7'11"
- Title to Land:
- Fee Simple
- Community Features:
- Airport/Runway, Park, Schools Nearby, Playground, Sidewalks, Street Lights, Shopping Nearby
- Interior Features:
- High Ceilings, Kitchen Island, No Animal Home, No Smoking Home, Open Floorplan, See Remarks, Stone Counters, Walk-In Closet(s)
- Exterior Features:
- None
- Patio And Porch Features:
- Balcony(s)
- Lot Features:
- Corner Lot, Landscaped
- Num. of Parcels:
- 0
- Fencing:
- None
- Region:
- Calgary
- Zone:
- CAL Zone N
- Zoning:
- M-G
- Listed Date:
- Sep 27, 2022
- Days on Mkt:
- 16
Larger map options:
To access this listing,
please create a free account
please create a free account
Listed by EXP REALTY
Data was last updated April 16, 2024 at 06:05 AM (UTC)
- RENJU KORATH
- THE REAL ESTATE COMPANY LTD.
- 1 (587) 7035665
- Contact by Email
Data is supplied by Pillar 9™ MLS® System. Pillar 9™ is the owner of the copyright in its MLS®System. Data is deemed reliable but is not guaranteed accurate by Pillar 9™.
The trademarks MLS®, Multiple Listing Service® and the associated logos are owned by The Canadian Real Estate Association (CREA) and identify the quality of services provided by real estate professionals who are members of CREA. Used under license.
Renju Korath
The Real Estate Company Ltd.
Let's discuss your next home sale or purchase, with no obligation.
11, 5080 - 12A STREET S.E., Calgary, AB T2G 5K9