NEW BRIGHTON HOMES FOR SALE CALGARY, NEW BRIGHTON REAL ESTATE LISTINGS
35 Brightonwoods Crescent SE
$710,000
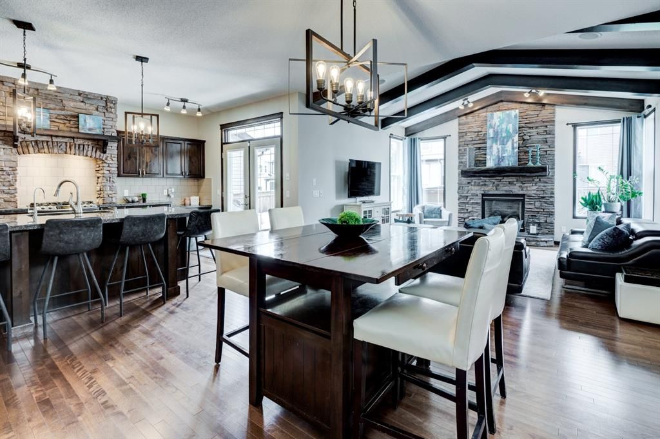

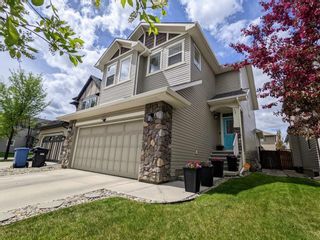
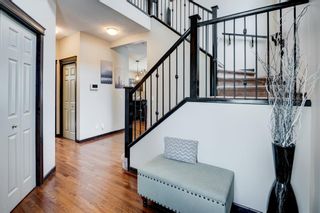
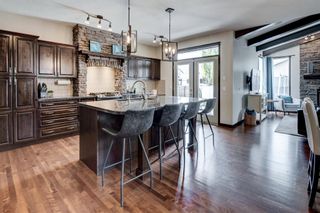
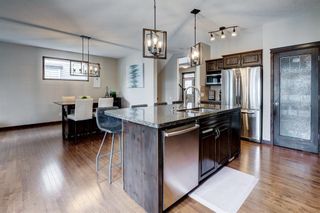
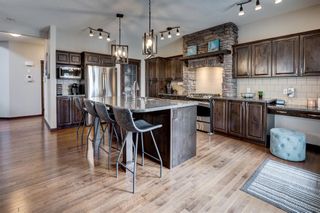
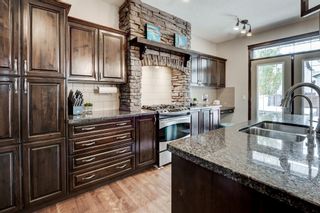
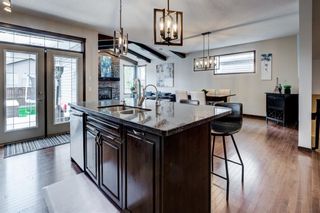
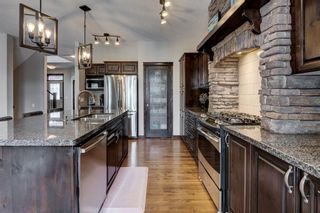
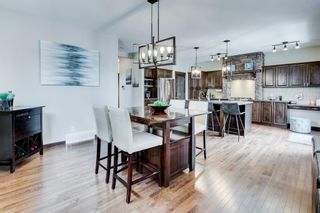
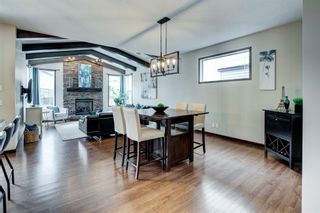
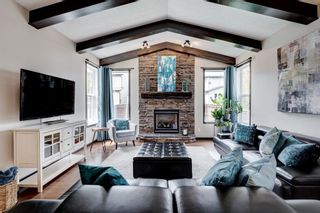
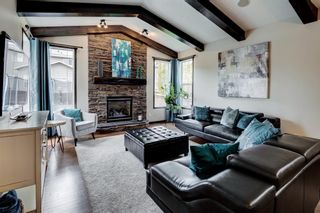
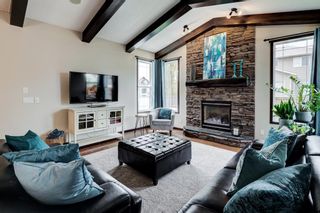
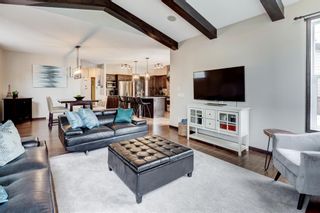
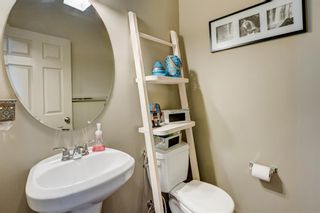
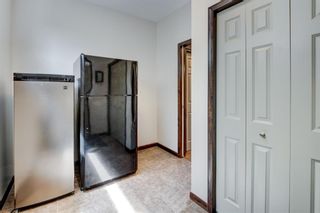
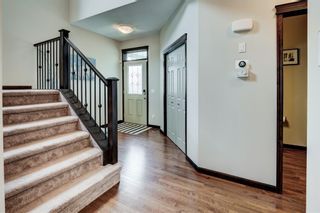
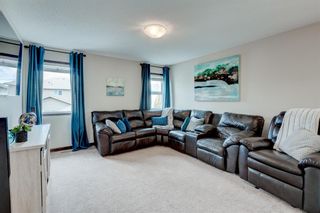
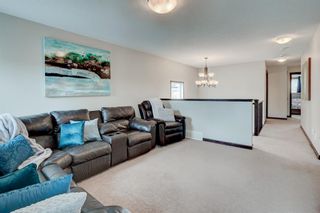
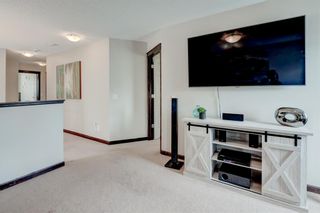
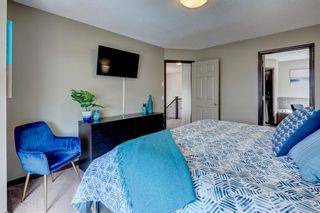
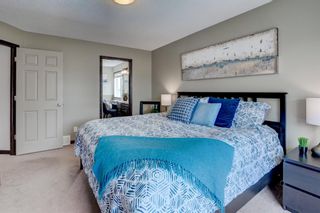
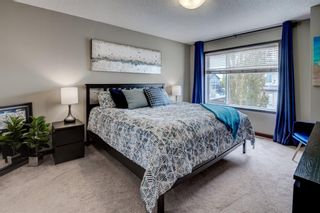
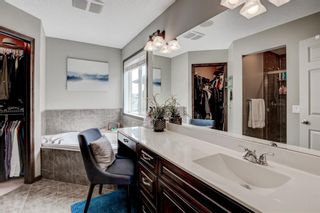
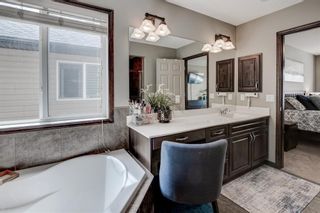
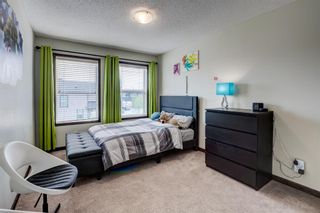
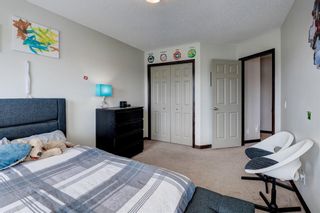
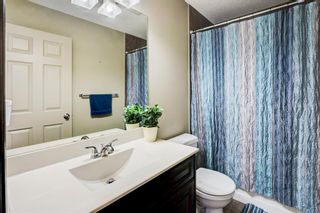
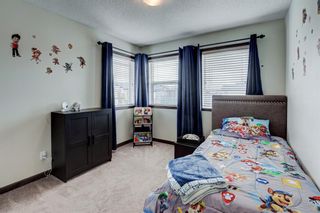
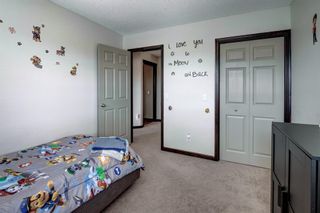
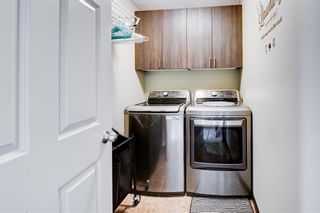
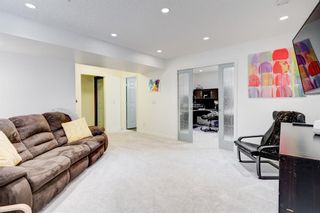
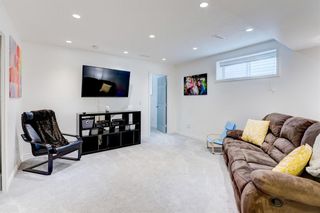
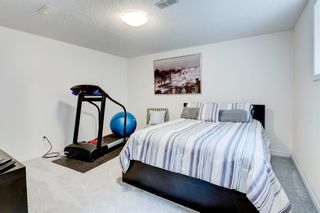
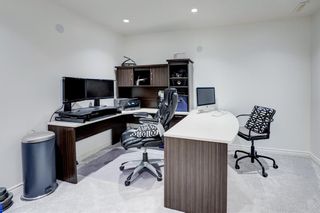
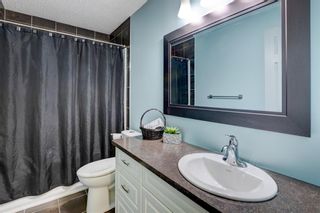
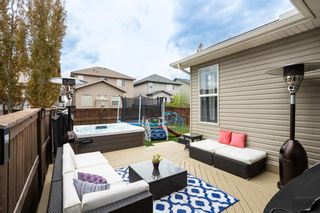
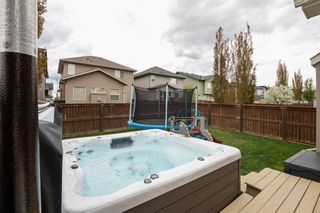
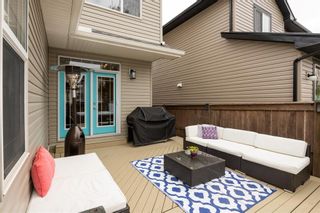
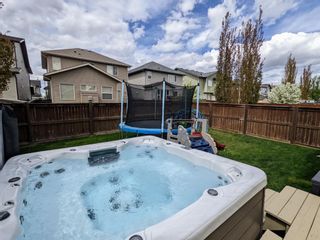
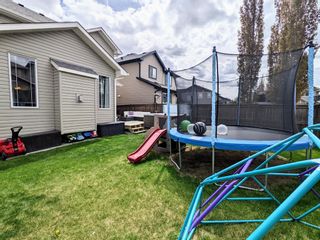
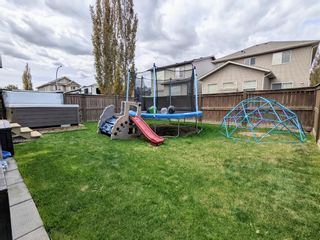
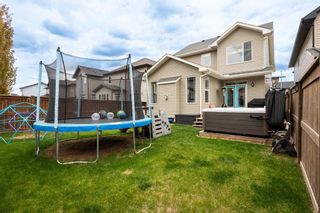
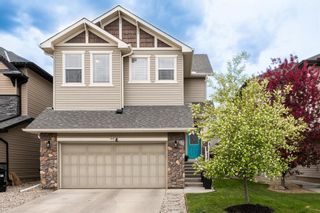
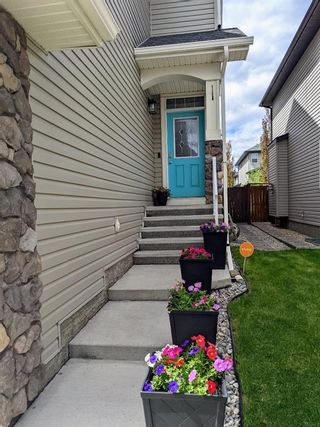
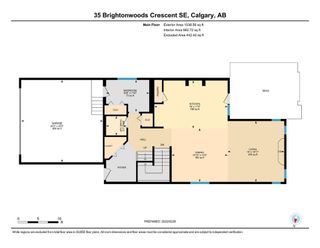
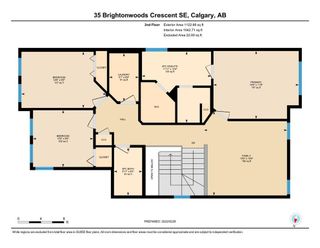
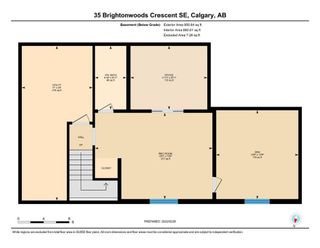
35 Brightonwoods Crescent SE
New Brighton
Calgary
T2Z 0P9
$710,000
Residential
beds: 4
baths: 4.0
2,161 sq. ft.
built: 2009
- Status:
- Sold
- Sold Date:
- Jun 10, 2022
- Listed Price:
- $717,700
- Sold Price:
- $710,000
- Sold in:
- 14 days
- Prop. Type:
- Residential
- MLS® Num:
- A1220739
- Bedrooms:
- 4
- Bathrooms:
- 4
- Year Built:
- 2009
Welcome to this award-Winning Beattie Home “the Jasper” This eye-catching home boasts 4 large bedrooms and over 3000 sq ft as it has a fully finished basement! Upgrades feature, freshly painted on the main and most of the upper floor, newer carpet, and paint in the basement 2022, Hot tub 2019, AC, New roof 2020, Almost all new siding 2021, Newer Washer and Dryer 2019! Walking in the door you will see this home is move-in ready and gives you a feeling of grandeur with the railing staircase and high ceilings. Warm-toned hardwood runs all throughout the main floor allowing for the big entertaining spaces of the kitchen dining and living room to flow into one another. If you love to cook you will be pleased with the gas range stove, lots of storage, and a large island that has rich wood-tone cabinets.
A bright and open main floor with windows bathed in west-facing light allows you to feel connected to the outdoors! The wood beams on the vaulted ceiling and fully rocked fireplace will set the tone for all this home has to offer and allow you to truly have character in your home. The backyard is great for kids, pets, entertaining, or a night under the stars in your hot tub!! The large deck freshly painted is ready for your time in the sun this summer. Headed upstairs you have a great flex space for movies, gaming, or kids’ area.
The spacious primary bedroom is cozy and has a walk-through bathroom with a big soaker tub, separate shower, and toilet PLUS a make-up station, connected right to your walk-in closet. The laundry room has lots of storage and a door to shut out any mess. The kids’ bedrooms are not your typical size with more room in there to draw and play! Professionally developed basement with Office or Den area, which has a rough-in for a bar area (water and drain) behind the drywall. 4th bedroom is big and allows this space to be what you want it to and a 4pc bath. Utility room is clean and bright with a storage area with storage racks. A double attached garage for the winter, features a massive mudroom as you come in. Close to public transportation, tennis courts, basketball courts, volleyball courts, schools, and a top-tier community center.
- Property Type:
- Residential
- Property Sub Type:
- Detached
- Condo Type:
- Not a Condo
- Transaction Type:
- For Sale
- Possession:
- 60 Days / Neg
- Suite:
- No
- Home Style:
- 2 Storey
- Total Living Area:
- 2,161 sq. ft.200.76 m2
- Main Level Finished Area:
- 1,038 sq. ft.96.43 m2
- Upper Level Finished Area:
- 1,122 sq. ft.104.24 m2
- Below Grade Finished Area:
- 950 sq. ft.88.26 m2
- Taxes:
- $3,673 / 2021
- Tax Assessed Value:
- 496000.0
- HOA Fee Frequency:
- Annually
- HOA Fee Includes:
- Recreation Facility
- Lot Area:
- 4,101 sq. ft.381 m2
- Front Exposure:
- East
- Floor Location:
- Ground
- Levels:
- Two
- Total Rooms Above Grade:
- 7
- Year built:
- 2009 (Age: 15)
- Bedrooms:
- 4
- Bedrooms Above Grade:
- 3
- Bedrooms Below Grade:
- 1
- Bathrooms:
- 4.0 (Full:3, Half:1)
- Plan:
- 0812725
- Heating:
- Forced Air, Natural Gas
- Basement:
- Finished, Full
- Foundation:
- Poured Concrete
- Builder:
- Beattie Homes
- New Constr.:
- No
- Construction Material:
- Vinyl Siding, Wood Frame
- Structure Type:
- House
- Roof:
- Asphalt Shingle
- Ensuite:
- Yes
- Flooring:
- Carpet, Ceramic Tile, Hardwood
- Cooling:
- Central Air
- Fireplaces:
- 1
- Fireplace Details:
- Gas, Mantle, Masonry
- Garage:
- 1
- Garage Spaces:
- 2
- Parking:
- Concrete Driveway, Double Garage Attached, Oversized
- Parking Places:
- 4.0
- Parking Total/Covered:
- 4 / -
- Laundry Features:
- Laundry Room, Upper Level
- HOA Fee:
- $345.45
- New Brighton
- Parking, Party Room, Picnic Area, Recreation Facilities
- Dishwasher, Dryer, Garage Control(s), Gas Stove, Microwave, Range Hood, Refrigerator, Washer, Window Coverings
- Air Conditioner rented to assume the contract, Hot Tub, 4 TV Wall Mounts, shelving in the storage room, and tire racks in garage, refrigerator by garage entrance
- Restrictive Covenant-Building Design/Size
- Floor
- Type
- Size
- Other
- Main Floor
- Dining Room
- 13'10"4.22 m × 13'3"4.04 m
- Main Floor
- Kitchen
- 18'5.49 m × 11'9"3.58 m
- Main Floor
- Living Room
- 14'10"4.52 m × 14'4.27 m
- Main Floor
- Mud Room
- 10'8"3.25 m × 7'10"2.39 m
- Upper Level
- Bedroom
- 14'9"4.50 m × 9'9"2.97 m
- Upper Level
- Bedroom
- 10'5"3.18 m × 9'9"2.97 m
- Upper Level
- Bonus Room
- 14'6"4.42 m × 14'5"4.39 m
- Upper Level
- Laundry
- 8'4"2.54 m × 5'1"1.55 m
- Upper Level
- Bedroom - Primary
- 14'9"4.50 m × 11'9"3.58 m
- Lower Level
- Bedroom
- 19'9"6.02 m × 12'9"3.89 m
- Lower Level
- Office
- 11'10"3.61 m × 9'11"3.02 m
- Lower Level
- Game Room
- 18'3"5.56 m × 13'4"4.06 m
- Floor
- Ensuite
- Pieces
- Other
- Main Floor
- No
- 2
- 0' x 4851'
- Upper Level
- No
- 4
- 4'10" x 8'3"
- Upper Level
- Yes
- 4
- 11'10" x 12'4"
- Lower Level
- No
- 4
- 4'10" x 99'10"
- Title to Land:
- Fee Simple
- Community Features:
- Sidewalks, Street Lights, Shopping Nearby
- Interior Features:
- Beamed Ceilings, Central Vacuum, Granite Counters, High Ceilings, Kitchen Island, No Smoking Home, Open Floorplan, Pantry, Soaking Tub
- Exterior Features:
- Private Yard
- Patio And Porch Features:
- Deck
- Lot Features:
- Back Yard, Front Yard, Rectangular Lot
- Num. of Parcels:
- 0
- Fencing:
- Fenced
- Region:
- Calgary
- Zone:
- CAL Zone SE
- Zoning:
- R-1N
- Listed Date:
- May 27, 2022
- Days on Mkt:
- 14
-
Photo 1 of 49
-
Photo 2 of 49
-
Photo 3 of 49
-
Photo 4 of 49
-
Photo 5 of 49
-
Photo 6 of 49
-
Photo 7 of 49
-
Photo 8 of 49
-
Photo 9 of 49
-
Photo 10 of 49
-
Photo 11 of 49
-
Photo 12 of 49
-
Photo 13 of 49
-
Photo 14 of 49
-
Photo 15 of 49
-
Photo 16 of 49
-
Photo 17 of 49
-
Photo 18 of 49
-
Photo 19 of 49
-
Photo 20 of 49
-
Photo 21 of 49
-
Photo 22 of 49
-
Photo 23 of 49
-
Photo 24 of 49
-
Photo 25 of 49
-
Photo 26 of 49
-
Photo 27 of 49
-
Photo 28 of 49
-
Photo 29 of 49
-
Photo 30 of 49
-
Photo 31 of 49
-
Photo 32 of 49
-
Photo 33 of 49
-
Photo 34 of 49
-
Photo 35 of 49
-
Photo 36 of 49
-
Photo 37 of 49
-
Photo 38 of 49
-
Photo 39 of 49
-
Photo 40 of 49
-
Photo 41 of 49
-
Photo 42 of 49
-
Photo 43 of 49
-
Photo 44 of 49
-
Photo 45 of 49
-
Photo 46 of 49
-
Photo 47 of 49
-
Photo 48 of 49
-
Photo 49 of 49
Virtual Tour
Virtual Tour
Larger map options:
To access this listing,
please create a free account
please create a free account
Listed by ROYAL LEPAGE SOLUTIONS
Data was last updated April 18, 2024 at 06:05 PM (UTC)
- RENJU KORATH
- THE REAL ESTATE COMPANY LTD.
- 1 (587) 7035665
- Contact by Email
Data is supplied by Pillar 9™ MLS® System. Pillar 9™ is the owner of the copyright in its MLS®System. Data is deemed reliable but is not guaranteed accurate by Pillar 9™.
The trademarks MLS®, Multiple Listing Service® and the associated logos are owned by The Canadian Real Estate Association (CREA) and identify the quality of services provided by real estate professionals who are members of CREA. Used under license.
Renju Korath
The Real Estate Company Ltd.
Let's discuss your next home sale or purchase, with no obligation.
11, 5080 - 12A STREET S.E., Calgary, AB T2G 5K9