MISSION HOMES FOR SALE IN CALGARY, MISSION CONDOS FOR SALE CALGARY
408 318 26 Avenue SW
$625,000

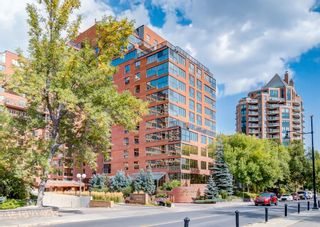
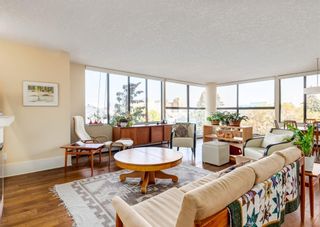
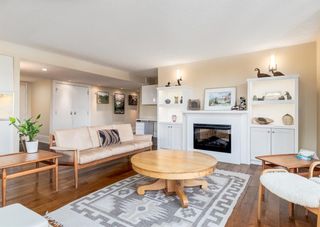
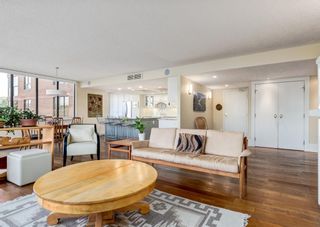
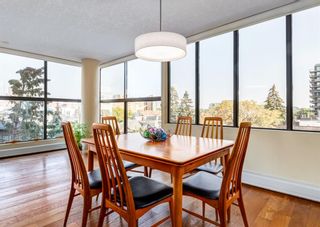
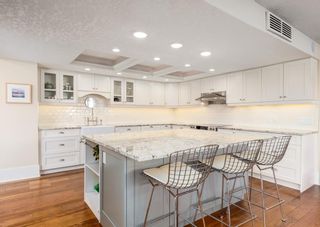
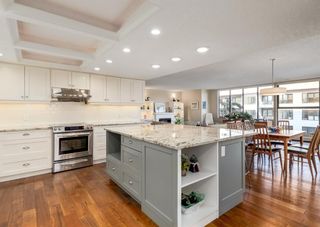
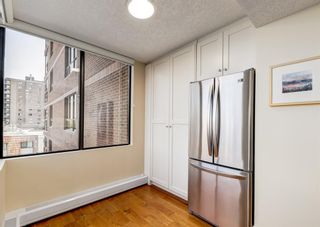
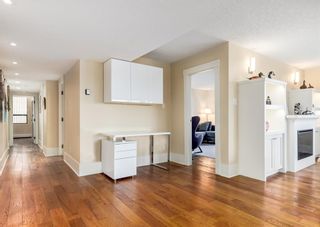
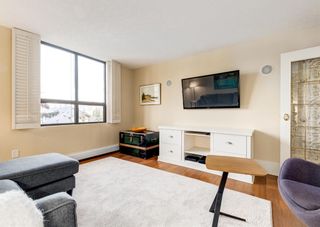
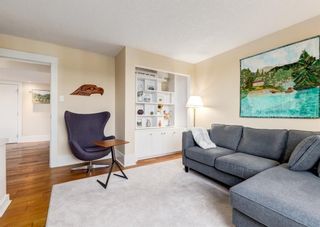
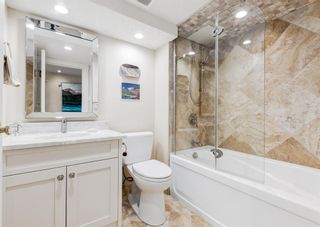
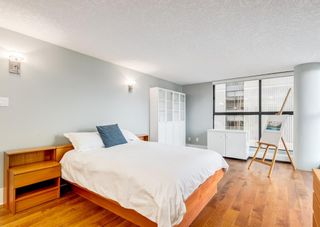
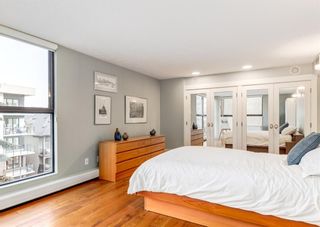
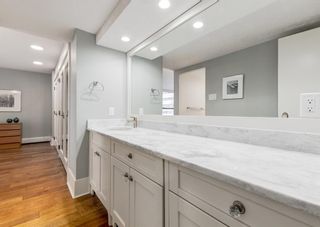
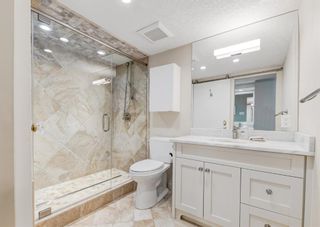
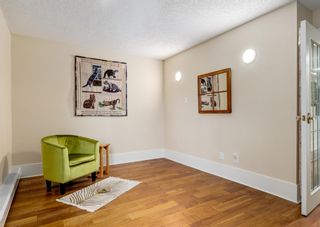
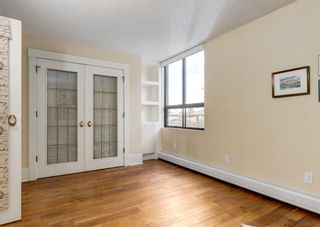
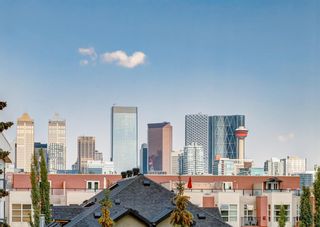
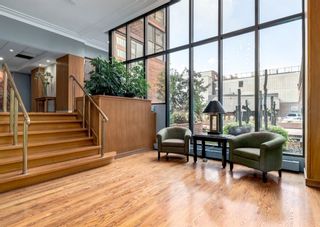
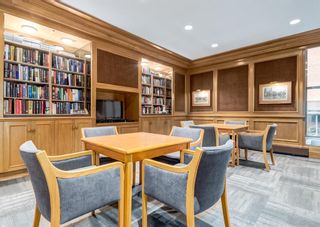
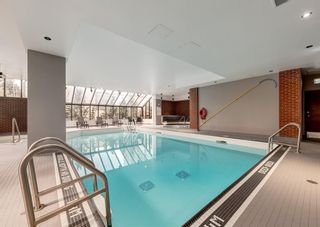
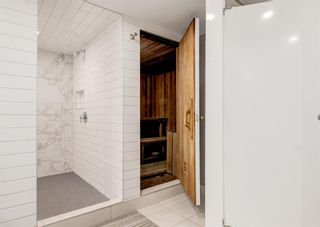
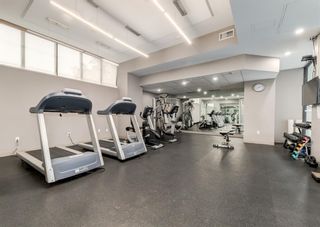
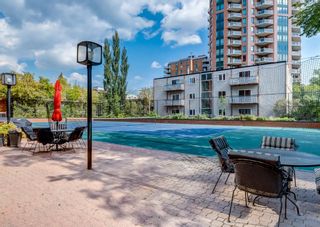
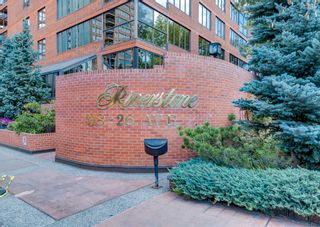
408 318 26 Avenue SW
Mission
Calgary
T2S 2T9
$625,000
Residential
beds: 3
baths: 2.0
1,825 sq. ft.
built: 1979
- Status:
- Sold
- Sold Date:
- Nov 29, 2022
- Listed Price:
- $649,900
- Sold Price:
- $625,000
- Sold in:
- 74 days
- Prop. Type:
- Residential
- MLS® Num:
- A1257856
- Bedrooms:
- 3
- Bathrooms:
- 2
- Year Built:
- 1979
Welcome to the highly sophisticated Riverstone building in the heart of Mission - one of Calgary's most desirable and vibrant communities! Boasting 1824 sq. ft of luxurious living space, this well-maintained corner unit offers an abundance of space, new lighting throughout and impressive wall-to-wall windows overlooking the neighbourhood. Entertain guests in the combined living/dining room highlighting a beautiful fireplace surrounded by custom built-ins. The adjoining chef-inspired kitchen sparkles with contemporary finishes and features gorgeous tray ceiling details, granite counter tops, an oversized center island with breakfast bar, 5 stainless steel appliances - including a bar fridge, a farm sink and oodles of cabinets and drawers for all of your gadgets. Enjoy the sun-filled nook off the kitchen that can be used as a home office or a quiet place to read. The primary bedroom is generously sized with double closet space and a incredible spa bathroom with walk-in shower and custom vanity. Both the 2nd & 3rd bedrooms are spacious with great closet space in each room. The 4-piece family bath is gorgeous - matching the ensuite in design. The unit also includes in-suite laundry, humidifier, an assigned storage locker and 1 titled underground heated parking stall. As a resident partake in the plethora of amenities available such as the fitness center, indoor pool with hot tub and sauna, card room, library and more. In the warmer months relax on the outdoor patio equipped with lounge seating, tables/chairs and BBQs for a nice get together or play a quick game of racquet ball on the outdoor court. 24 hour concierge provides friendly and helpful service including delivery assistance. Don't miss out on the opportunity to call this amazing condo home!
- Property Type:
- Residential
- Property Sub Type:
- Apartment
- Condo Type:
- Conventional
- Transaction Type:
- For Sale
- Possession:
- 30 Days / Neg
- Suite:
- No
- Home Style:
- High-Rise (5+)
- Total Living Area:
- 1,824.74 sq. ft.169.52 m2
- Taxes:
- $4,522 / 2022
- Tax Assessed Value:
- 632500.0
- Condo Fee:
- $1,465.11
- Condo Fee Includes:
- Common Area Maintenance, Heat, Insurance, Maintenance Grounds, Parking, Professional Management, Reserve Fund Contributions, Security Personnel, Sewer, Snow Removal, Water
- Front Exposure:
- West
- Reg. Size:
- 1,819.1 sq. ft.169 m2
- Reg. Size Includes:
- Interior Above Grade
- Unit Exposure:
- North
- Floor Location:
- Other
- Entry Level:
- 4
- Stories Total:
- 16
- Levels:
- Single Level Unit
- End Unit:
- 1 Common Wall, End Unit
- Total Rooms Above Grade:
- 6
- Year built:
- 1979 (Age: 45)
- Bedrooms:
- 3
- Bedrooms Above Grade:
- 3
- Bedrooms Below Grade:
- 0
- Bathrooms:
- 2.0 (Full:2, Half:0)
- Plan:
- 8111843
- Heating:
- Hot Water
- New Constr.:
- No
- Construction Material:
- Brick, Concrete
- Structure Type:
- High Rise (5+ stories)
- Roof:
- Tar/Gravel
- Ensuite:
- Yes
- Flooring:
- Ceramic Tile, Hardwood
- Cooling:
- Central Air
- Fireplaces:
- 1
- Fireplace Details:
- Gas, Living Room
- Garage:
- 0
- Garage Spaces:
- 1
- Parking:
- Heated Garage, Parkade, Secured, Titled
- Parking Places:
- 1.0
- Parking Total/Covered:
- 1 / -
- Laundry Features:
- In Unit, Laundry Room
- Condo Fee Frequency:
- Monthly
- Riverstone
- Mission
- Car Wash, Elevator(s), Fitness Center, Indoor Pool, Party Room, Racquet Courts, Recreation Room, Sauna, Snow Removal, Spa/Hot Tub, Storage, Visitor Parking
- Bar Fridge, Dishwasher, Electric Cooktop, Electric Oven, Range Hood, Refrigerator, Washer/Dryer
- TV wall mount, all window coverings, attached lighting fixtures
- Pets Not Allowed
- No
- Floor
- Type
- Size
- Other
- Main Floor
- Living/Dining Room Combination
- 25'7.62 m × 18'8"5.69 m
- Main Floor
- Kitchen
- 14'10"4.52 m × 12'6"3.81 m
- Main Floor
- Bedroom - Primary
- 19'11"6.07 m × 12'7"3.84 m
- Main Floor
- Bedroom
- 13'4"4.06 m × 11'8"3.56 m
- Main Floor
- Bedroom
- 14'9"4.50 m × 9'10"3.00 m
- Main Floor
- Foyer
- 11'2"3.40 m × 5'1.52 m
- Main Floor
- Laundry
- 5'1"1.55 m × 4'5"1.35 m
- Floor
- Ensuite
- Pieces
- Other
- Main Floor
- Yes
- 4
- 6' x 9'1"
- Main Floor
- No
- 4
- 5'11" x 7'10"
- Title to Land:
- Fee Simple
- Community Features:
- Park, Schools Nearby, Playground, Sidewalks, Street Lights, Shopping Nearby
- Interior Features:
- Bookcases, Breakfast Bar, Built-in Features, Double Vanity, Elevator, Granite Counters, Kitchen Island, No Animal Home, No Smoking Home, Open Floorplan, Recessed Lighting, Recreation Facilities, Storage
- Exterior Features:
- None
- Patio And Porch Features:
- None
- Num. of Parcels:
- 0
- Region:
- Calgary
- Zone:
- CAL Zone CC
- Zoning:
- M-H2
- Listed Date:
- Sep 16, 2022
- Days on Mkt:
- 74
-
Photo 1 of 26
-
Photo 2 of 26
-
Photo 3 of 26
-
Photo 4 of 26
-
Photo 5 of 26
-
Photo 6 of 26
-
Photo 7 of 26
-
Photo 8 of 26
-
Photo 9 of 26
-
Photo 10 of 26
-
Photo 11 of 26
-
Photo 12 of 26
-
Photo 13 of 26
-
Photo 14 of 26
-
Photo 15 of 26
-
Photo 16 of 26
-
Photo 17 of 26
-
Photo 18 of 26
-
Photo 19 of 26
-
Photo 20 of 26
-
Photo 21 of 26
-
Photo 22 of 26
-
Photo 23 of 26
-
Photo 24 of 26
-
Photo 25 of 26
-
Photo 26 of 26
Virtual Tour
Larger map options:
To access this listing,
please create a free account
please create a free account
Listed by RE/MAX HOUSE OF REAL ESTATE
Data was last updated April 16, 2024 at 06:05 AM (UTC)
- RENJU KORATH
- THE REAL ESTATE COMPANY LTD.
- 1 (587) 7035665
- Contact by Email
Data is supplied by Pillar 9™ MLS® System. Pillar 9™ is the owner of the copyright in its MLS®System. Data is deemed reliable but is not guaranteed accurate by Pillar 9™.
The trademarks MLS®, Multiple Listing Service® and the associated logos are owned by The Canadian Real Estate Association (CREA) and identify the quality of services provided by real estate professionals who are members of CREA. Used under license.
Renju Korath
The Real Estate Company Ltd.
Let's discuss your next home sale or purchase, with no obligation.
11, 5080 - 12A STREET S.E., Calgary, AB T2G 5K9