MCKENZIE TOWNE HOUSES FOR SALE CALGARY, HOMES FOR SALE IN MCKENZIE TOWNE
80 Prestwick Acres Lane SE
$313,000

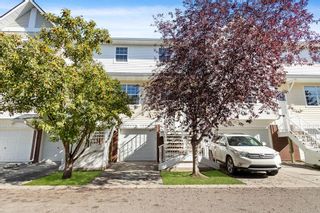
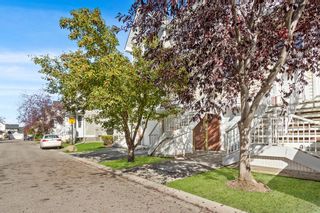
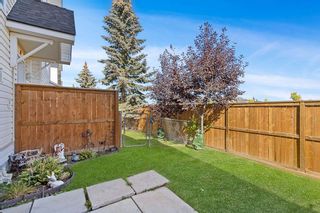
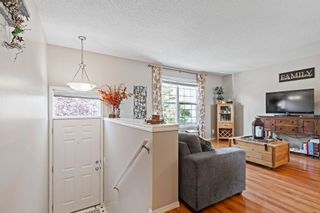
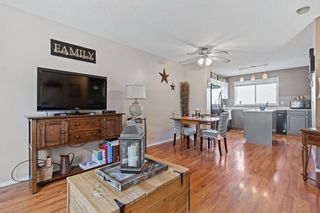
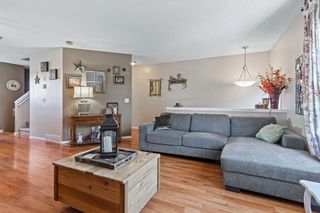
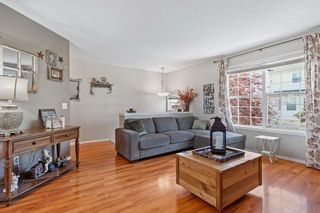
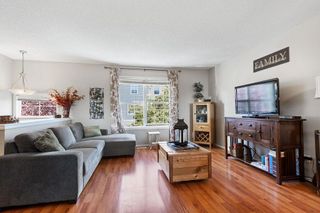
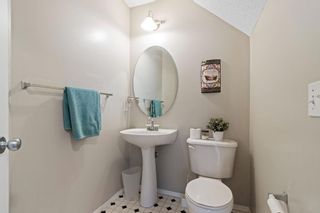
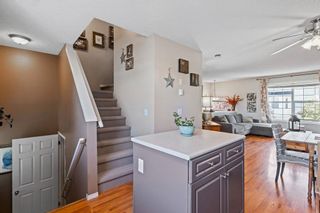
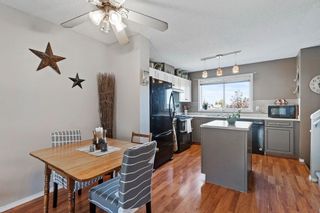
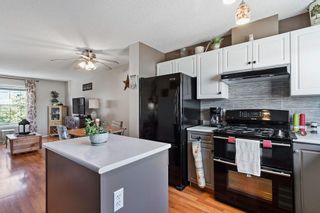
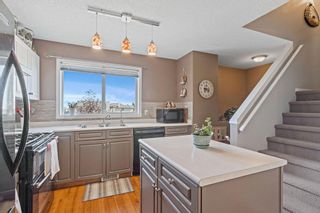
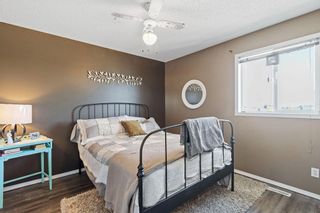
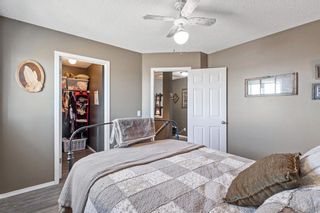
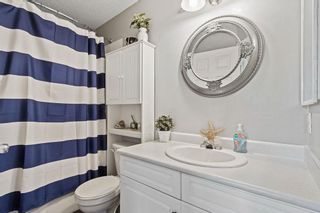
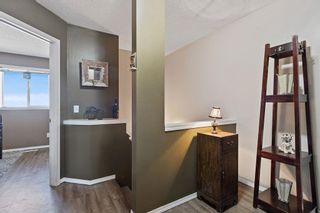
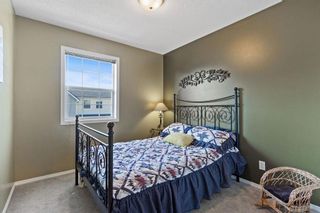
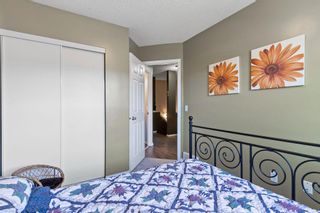
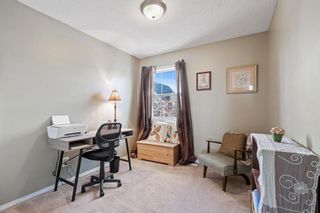
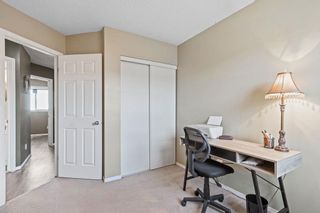
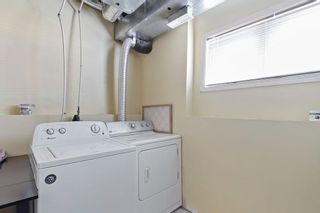
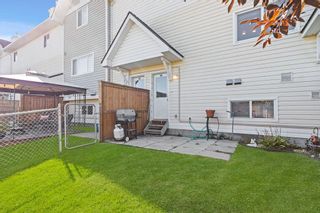
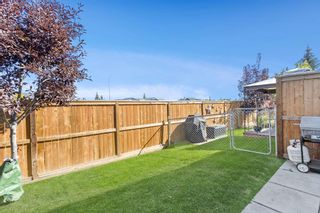
80 Prestwick Acres Lane SE
McKenzie Towne
Calgary
T2Z 3Y1
$313,000
Residential
beds: 3
baths: 2.0
1,049 sq. ft.
built: 2000
- Status:
- Sold
- Sold Date:
- Oct 20, 2022
- Listed Price:
- $315,000
- Sold Price:
- $313,000
- Sold in:
- 23 days
- Prop. Type:
- Residential
- MLS® Num:
- A2003365
- Bedrooms:
- 3
- Bathrooms:
- 2
- Year Built:
- 2000
Spacious, two-storey townhouse located in the beautiful, established community of McKenzie Towne. This wonderful complex is very well run with low condo fees, amazing neighbours and is PET FRIENDLY! Enjoy an open concept floorplan with a great sized kitchen, plenty of counter space, a centre island and updated appliances (including gas range)! On the second level, you will find 3 bedrooms, a 4-piece bathroom and the addition of a convenient office nook or reading corner! This charming home has plenty of updates: beautiful laminate flooring, newly painted kitchen cabinetry, new backsplash, brand new carpet on the stairs, central vacuum and a water softener. YOU WILL ESPECIALLY LOVE your private enclosed yard with no neighbors behind! A wonderful place to sit outside and enjoy your morning coffee. This incredible property also has a MASSIVE single attached garage with ample parking and SO MUCH STORAGE! Located just steps away from the heart of McKenzie Towne, you’ll love the shopping, restaurants, and conveniences of this trendy and popular Town Centre. Parks, ponds and pathways are in abundance and transit is just steps away! This is an excellent opportunity to enter the housing market as a first-time buyer or investor! Don’t miss out on this one – book your showing today!
- Property Type:
- Residential
- Property Sub Type:
- Row/Townhouse
- Condo Type:
- Conventional
- Transaction Type:
- For Sale
- Suite:
- No
- Home Style:
- 2 Storey
- Total Living Area:
- 1,048.71 sq. ft.97.43 m2
- Main Level Finished Area:
- 524.23 sq. ft.48.7 m2
- Upper Level Finished Area:
- 524.48 sq. ft.48.73 m2
- Below Grade Finished Area:
- 144.28 sq. ft.13.4 m2
- Taxes:
- $1,766 / 2022
- Tax Assessed Value:
- 247000.0
- Condo Fee:
- $332.00
- Condo Fee Includes:
- Amenities of HOA/Condo, Insurance, Maintenance Grounds, Parking, Professional Management, Reserve Fund Contributions, Sewer, Snow Removal
- HOA Fee Frequency:
- Annually
- HOA Fee Includes:
- See Remarks
- Front Exposure:
- West
- Reg. Size Includes:
- Attached Garage, Below Grade Area, Interior Above Grade
- Unit Exposure:
- West
- Entry Level:
- 2
- Levels:
- Two
- End Unit:
- 2+ Common Walls
- Total Rooms Above Grade:
- 6
- Year built:
- 2000 (Age: 24)
- Bedrooms:
- 3
- Bedrooms Above Grade:
- 3
- Bedrooms Below Grade:
- 0
- Bathrooms:
- 2.0 (Full:1, Half:1)
- Plan:
- 0013230
- Heating:
- Forced Air, Natural Gas
- Basement:
- Partial, Unfinished
- Foundation:
- Poured Concrete
- New Constr.:
- No
- Construction Material:
- Vinyl Siding
- Structure Type:
- Five Plus
- Roof:
- Asphalt Shingle
- Ensuite:
- No
- Flooring:
- Carpet, Laminate, Linoleum, Vinyl
- Cooling:
- None
- Fireplaces:
- 0
- Garage:
- 1
- Garage Spaces:
- 1
- Parking:
- Driveway, Garage Door Opener, Garage Faces Front, Oversized, Single Garage Attached
- Parking Places:
- 2.0
- Parking Total/Covered:
- 2 / -
- Laundry Features:
- In Basement
- HOA Fee:
- $210.00
- Condo Fee Frequency:
- Monthly
- McKenzie Towne
- None
- Dishwasher, Dryer, Electric Stove, Garage Control(s), Range Hood, Refrigerator, Washer, Water Softener, Window Coverings
- n/a
- Pets Allowed
- Restrictions, Yes
- Floor
- Type
- Size
- Other
- Main Floor
- Dining Room
- 12'6"3.81 m × 5'5"1.65 m
- Main Floor
- Kitchen
- 10'9"3.28 m × 10'4"3.15 m
- Main Floor
- Living Room
- 14'8"4.47 m × 12'1"3.68 m
- 2nd Floor
- Bedroom
- 11'9"3.58 m × 8'11"2.72 m
- 2nd Floor
- Bedroom
- 11'9"3.58 m × 8'10"2.69 m
- 2nd Floor
- Bedroom - Primary
- 11'9"3.58 m × 10'8"3.25 m
- Basement
- Furnace/Utility Room
- 10'1"3.07 m × 8'1"2.46 m
- Floor
- Ensuite
- Pieces
- Other
- Main Floor
- No
- 2
- 6'7" x 44'8"
- 2nd Floor
- No
- 4
- 4'11" x 8'10"
- Title to Land:
- Fee Simple
- Community Features:
- Park, Schools Nearby, Playground, Pool, Sidewalks, Street Lights, Shopping Nearby
- Interior Features:
- Ceiling Fan(s), Central Vacuum, Kitchen Island, No Smoking Home, Open Floorplan, Pantry, See Remarks, Storage, Vinyl Windows, Walk-In Closet(s)
- Exterior Features:
- Private Yard
- Patio And Porch Features:
- Patio
- Lot Features:
- Back Yard, Lawn, Level
- Num. of Parcels:
- 0
- Fencing:
- Fenced
- Region:
- Calgary
- Zone:
- CAL Zone SE
- Zoning:
- M-2
- Listed Date:
- Sep 27, 2022
- Days on Mkt:
- 23
-
Photo 1 of 24
-
Photo 2 of 24
-
Photo 3 of 24
-
Photo 4 of 24
-
Photo 5 of 24
-
Photo 6 of 24
-
Photo 7 of 24
-
Photo 8 of 24
-
Photo 9 of 24
-
Photo 10 of 24
-
Photo 11 of 24
-
Photo 12 of 24
-
Photo 13 of 24
-
Photo 14 of 24
-
Photo 15 of 24
-
Photo 16 of 24
-
Photo 17 of 24
-
Photo 18 of 24
-
Photo 19 of 24
-
Photo 20 of 24
-
Photo 21 of 24
-
Photo 22 of 24
-
Photo 23 of 24
-
Photo 24 of 24
3D Tour
Additional Images
Alternate Feature Sheet
Map Service
Sales Brochure
Sound Byte
Virtual Tour
Virtual Tour
Larger map options:
To access this listing,
please create a free account
please create a free account
Listed by REAL BROKER
Data was last updated April 16, 2024 at 08:05 PM (UTC)
- RENJU KORATH
- THE REAL ESTATE COMPANY LTD.
- 1 (587) 7035665
- Contact by Email
Data is supplied by Pillar 9™ MLS® System. Pillar 9™ is the owner of the copyright in its MLS®System. Data is deemed reliable but is not guaranteed accurate by Pillar 9™.
The trademarks MLS®, Multiple Listing Service® and the associated logos are owned by The Canadian Real Estate Association (CREA) and identify the quality of services provided by real estate professionals who are members of CREA. Used under license.
Renju Korath
The Real Estate Company Ltd.
Let's discuss your next home sale or purchase, with no obligation.
11, 5080 - 12A STREET S.E., Calgary, AB T2G 5K9