BUNGALOWS FOR SALE IN LEGACY CALGARY, LEGACY NEW HOMES FOR SALE
364 Legacy Heights SE
$685,000

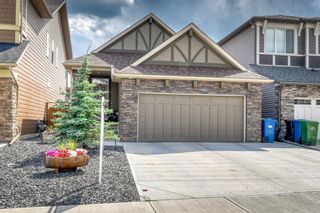
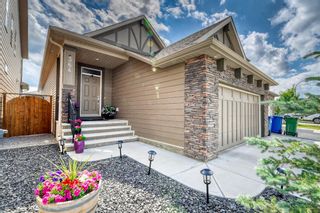
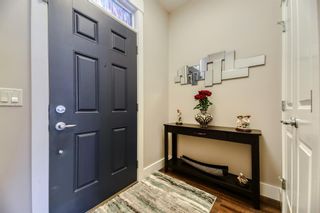
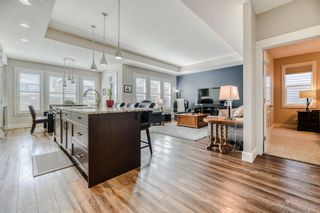
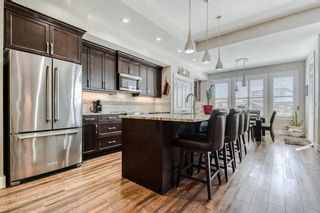
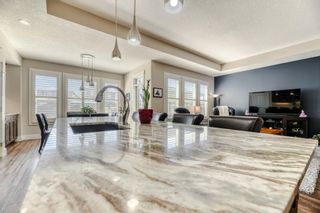
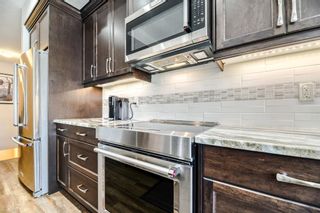
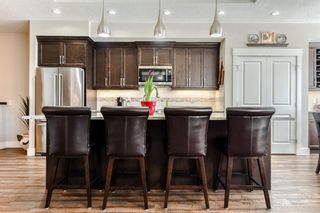
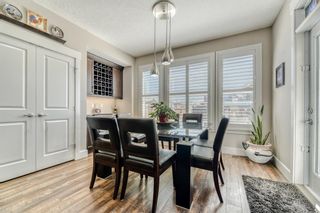
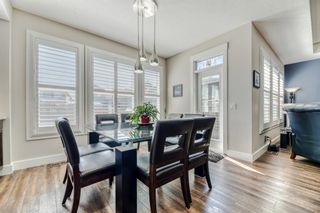
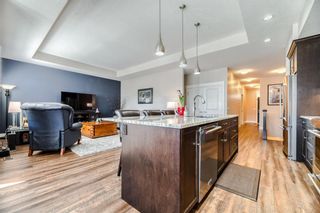
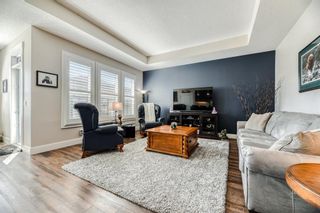
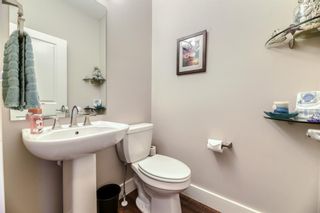
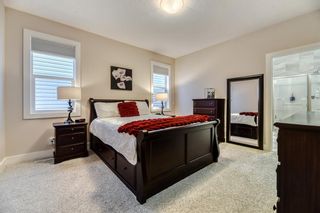
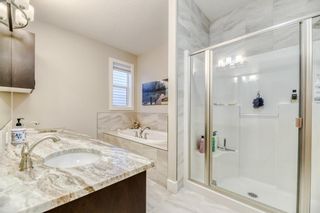
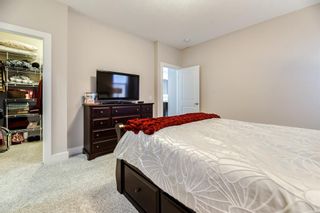
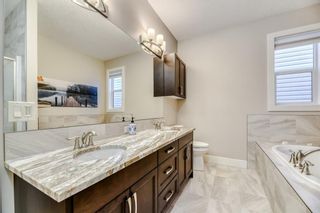
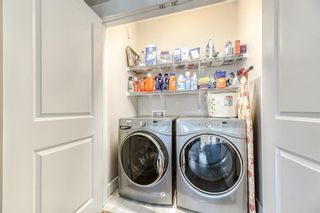
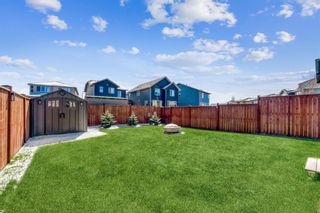
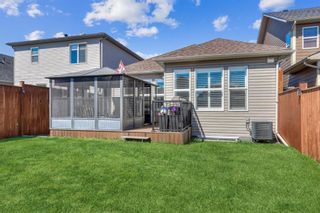
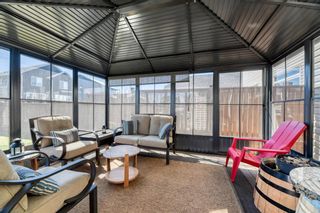
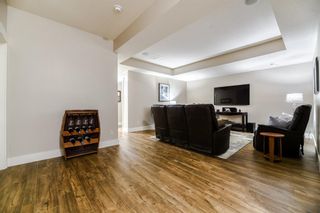
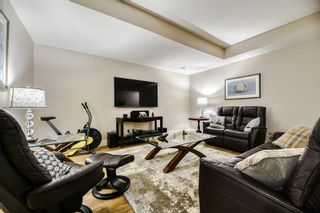
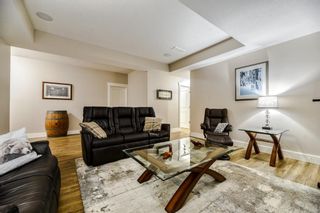
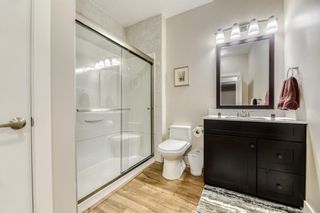
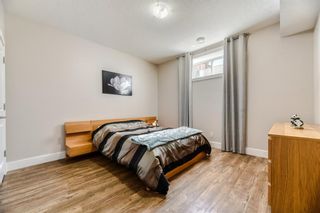
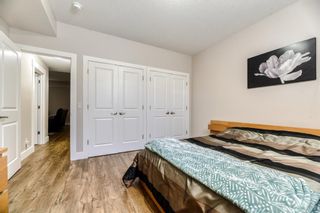
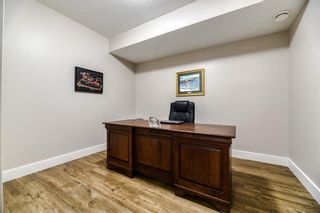
364 Legacy Heights SE
Legacy
Calgary
T2X 2G2
$685,000
Residential
beds: 2
baths: 3.0
1,268 sq. ft.
built: 2018
- Status:
- Sold
- Sold Date:
- Oct 24, 2022
- Listed Price:
- $699,900
- Sold Price:
- $685,000
- Sold in:
- 52 days
- Prop. Type:
- Residential
- MLS® Num:
- A2000741
- Bedrooms:
- 2
- Bathrooms:
- 3
- Year Built:
- 2018
With over 2400 sq ft of living space this exceptional executive bungalow is nestled in the beautiful quiet neighbourhood of Legacy. This AIR Conditioned home is immaculately cared for with a fabulous floor plan ,high end finishing, upgrades and many recent enhancements. Highlights include 9ft ceiling (with 10ft coffered ceilings), warm luxury vinyl plank throughout the main level, granite countertops, beautiful kitchen space, and custom shutter blinds throughout main living space. The open main floor plan features a generous primary bedroom with 5pc ensuite, granite counter tops, a double vanity and tile and glass shower, with walk in closet. Enjoy the open style kitchen with large island, pantry and additional wine bar/cupboard space. The large windows in the kitchen and living area provide tons of natural light into this beautiful property. Plenty of dining room space to host friends and family with access to south facing back yard. Enjoy the maintenance free composite deck, with private sun-room providing ever day outside enjoyment (sun room with easy slide widows to provide a cool summer breeze and warmth at night) great place to hangout day time or night time. There is also a large family room, 2 pc bathroom, and laundry on main floor. The lower level is fully developed with luxury vinyl plank flooring (with 1 inch subfloor providing extra layer of insulation), large family room, den / flex room, 2nd large bedroom, 3 piece bathroom and plenty of storage space. The addition of a Kinetico water softner, and central air conditioning add to the overall enjoyment of this home. Enjoy the quite street location, close to green space, easy access to and from Legacy, bus, near by shopping, restaurants, schools and other amenities. Book your showing today.
- Property Type:
- Residential
- Property Sub Type:
- Detached
- Condo Type:
- Not a Condo
- Transaction Type:
- For Sale
- Possession:
- 60 Days / Neg
- Suite:
- No
- Home Style:
- Bungalow
- Total Living Area:
- 1,268 sq. ft.117.8 m2
- Main Level Finished Area:
- 1,268.27 sq. ft.117.83 m2
- Below Grade Finished Area:
- 1,138.15 sq. ft.105.74 m2
- Taxes:
- $4,104 / 2022
- HOA Fee Frequency:
- Annually
- Lot Area:
- 4,575 sq. ft.425.03 m2
- Front Exposure:
- North
- Unit Exposure:
- North
- Levels:
- One
- Total Rooms Above Grade:
- 4
- Year built:
- 2018 (Age: 6)
- Bedrooms:
- 2
- Bedrooms Above Grade:
- 1
- Bedrooms Below Grade:
- 1
- Bathrooms:
- 3.0 (Full:2, Half:1)
- Plan:
- 1512729
- Heating:
- Central, Forced Air, Natural Gas
- Basement:
- Finished, Full
- Foundation:
- Poured Concrete
- New Constr.:
- No
- Construction Material:
- Composite Siding, Vinyl Siding, Wood Frame
- Structure Type:
- House
- Roof:
- Asphalt Shingle
- Ensuite:
- Yes
- Flooring:
- Carpet, Vinyl
- Cooling:
- Central Air
- Fireplaces:
- 0
- Garage:
- 1
- Garage Spaces:
- 2
- Parking:
- Double Garage Attached, Garage Door Opener
- Parking Places:
- 4.0
- Parking Total/Covered:
- 4 / -
- Laundry Features:
- Main Level
- Legacy
- Other
- Central Air Conditioner, Electric Stove, ENERGY STAR Qualified Appliances, ENERGY STAR Qualified Dishwasher, ENERGY STAR Qualified Dryer, ENERGY STAR Qualified Refrigerator, ENERGY STAR Qualified Washer, Freezer, Garage Control(s), Microwave Hood Fan, Water Softener, Window Coverings
- Shed, Stand-up Freezer, TV wall mount ( basemnent),deck Patio Veranda, Garage work bench /cabinets
- Easement Registered On Title, Utility Right Of Way
- Floor
- Type
- Size
- Other
- Main Floor
- Dining Room
- 13'11"4.24 m × 11'4"3.45 m
- Main Floor
- Kitchen
- 12'10"3.91 m × 12'7"3.84 m
- Main Floor
- Living Room
- 15'10"4.83 m × 14'3"4.34 m
- Main Floor
- Bedroom - Primary
- 13'10"4.22 m × 12'8"3.86 m
- Lower Level
- Bedroom
- 13'1"3.99 m × 12'2"3.71 m
- Lower Level
- Office
- 11'9"3.58 m × 11'5"3.48 m
- Lower Level
- Game Room
- 21'9"6.63 m × 15'7"4.75 m
- Lower Level
- Storage
- 254'4"77.52 m × 11'11"3.63 m
- Floor
- Ensuite
- Pieces
- Other
- Main Floor
- No
- 2
- 4'10" x 4'3"
- Main Floor
- Yes
- 5
- 8'6" x 12'
- Lower Level
- No
- 3
- 8'6" x 9'2"
- Title to Land:
- Fee Simple
- Community Features:
- Schools Nearby, Playground, Street Lights, Shopping Nearby
- Interior Features:
- Central Vacuum, Crown Molding, Double Vanity, Dry Bar, Granite Counters, High Ceilings, Kitchen Island, No Smoking Home, Open Floorplan, Pantry, Recessed Lighting, Soaking Tub, Storage, Tray Ceiling(s), Walk-In Closet(s)
- Exterior Features:
- Storage
- Patio And Porch Features:
- Deck, Other, Screened
- Lot Features:
- Back Yard, Few Trees, Front Yard, Lawn, Street Lighting, Rectangular Lot
- Num. of Parcels:
- 0
- Fencing:
- Fenced
- Region:
- Calgary
- Zone:
- CAL Zone S
- Zoning:
- R-1N
- Listed Date:
- Sep 02, 2022
- Days on Mkt:
- 52
-
Photo 1 of 28
-
Photo 2 of 28
-
Photo 3 of 28
-
Photo 4 of 28
-
Photo 5 of 28
-
Photo 6 of 28
-
Photo 7 of 28
-
Photo 8 of 28
-
Photo 9 of 28
-
Photo 10 of 28
-
Photo 11 of 28
-
Photo 12 of 28
-
Photo 13 of 28
-
Photo 14 of 28
-
Photo 15 of 28
-
Photo 16 of 28
-
Photo 17 of 28
-
Photo 18 of 28
-
Photo 19 of 28
-
Photo 20 of 28
-
Photo 21 of 28
-
Photo 22 of 28
-
Photo 23 of 28
-
Photo 24 of 28
-
Photo 25 of 28
-
Photo 26 of 28
-
Photo 27 of 28
-
Photo 28 of 28
Larger map options:
To access this listing,
please create a free account
please create a free account
Listed by RE/MAX LANDAN REAL ESTATE
Data was last updated April 16, 2024 at 06:05 AM (UTC)
- RENJU KORATH
- THE REAL ESTATE COMPANY LTD.
- 1 (587) 7035665
- Contact by Email
Data is supplied by Pillar 9™ MLS® System. Pillar 9™ is the owner of the copyright in its MLS®System. Data is deemed reliable but is not guaranteed accurate by Pillar 9™.
The trademarks MLS®, Multiple Listing Service® and the associated logos are owned by The Canadian Real Estate Association (CREA) and identify the quality of services provided by real estate professionals who are members of CREA. Used under license.
Renju Korath
The Real Estate Company Ltd.
Let's discuss your next home sale or purchase, with no obligation.
11, 5080 - 12A STREET S.E., Calgary, AB T2G 5K9