JUST LISTED CALGARY HOMES & CONDOS, NEW CALGARY HOMES FOR SALE
120 Cantrell Drive SW
$545,000
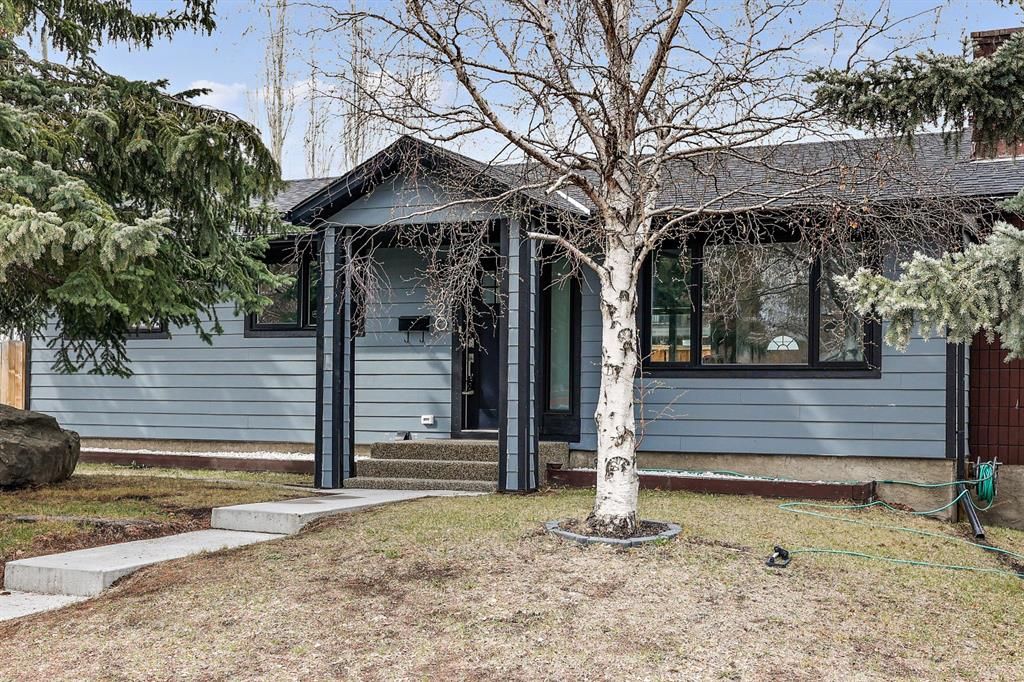

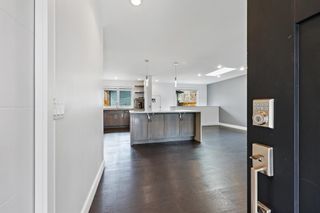
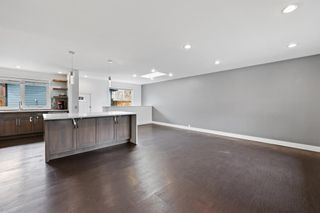
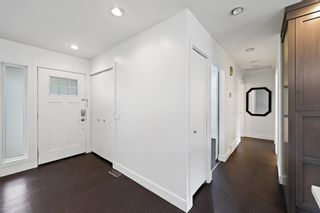
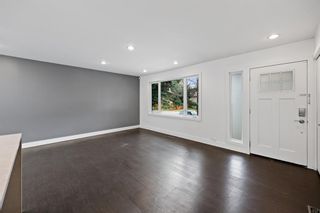
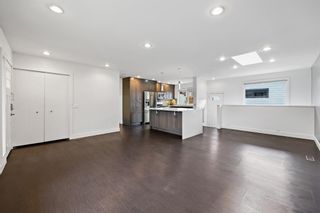
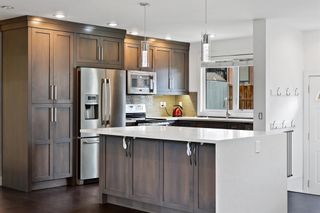
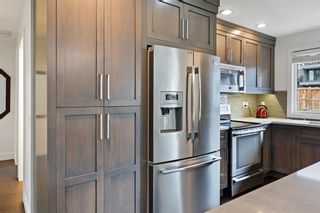
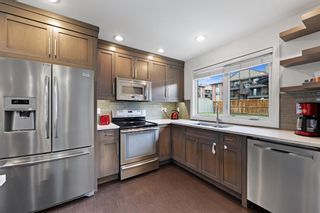
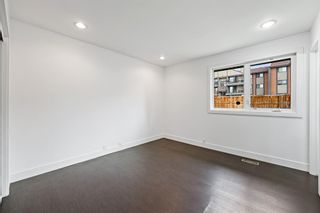
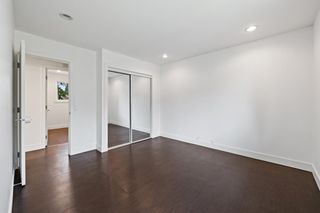
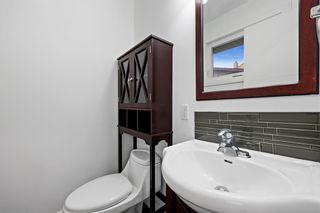
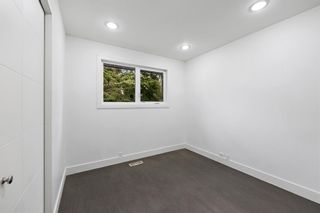
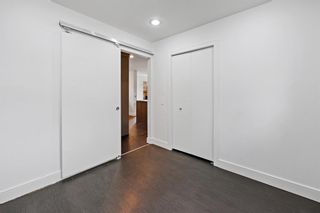
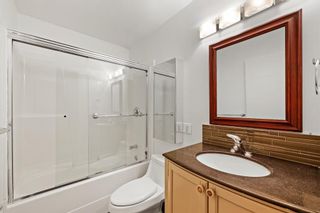
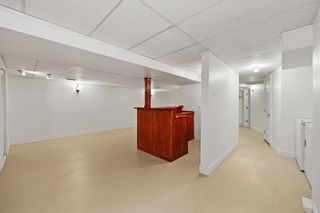
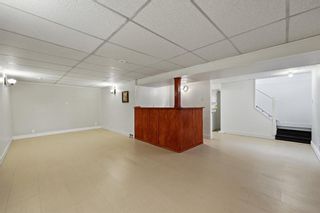
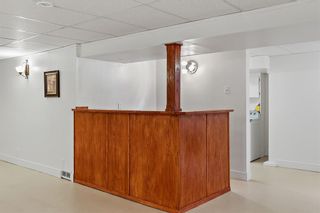
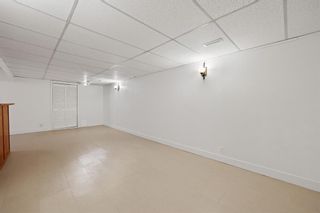
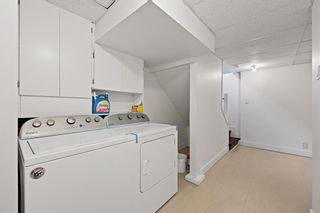
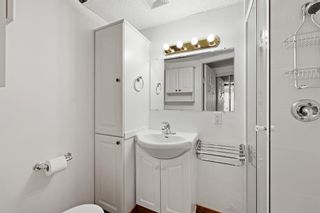
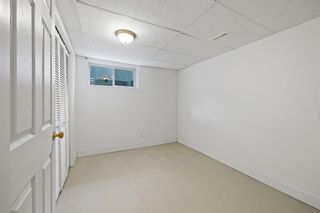
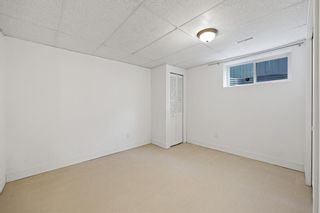
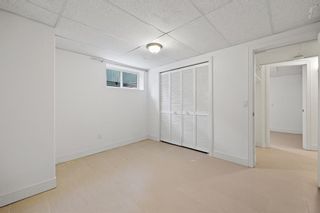
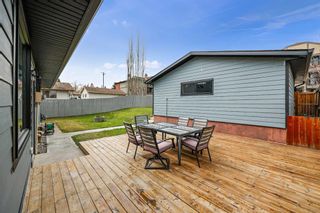
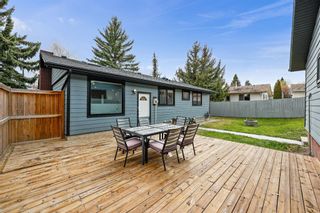
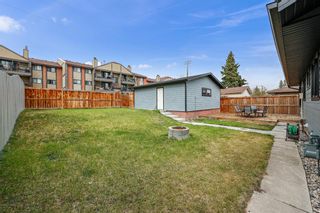
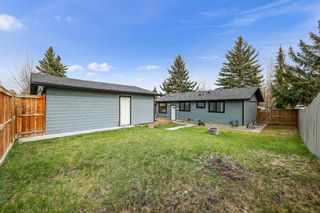
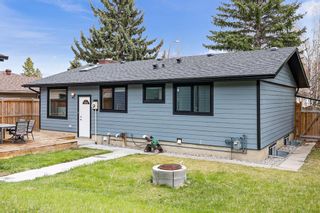
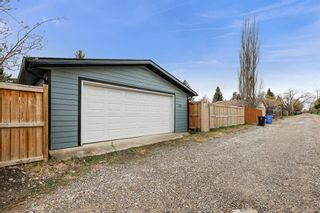
120 Cantrell Drive SW
Canyon Meadows
Calgary
T2W 2M6
$545,000
Residential
beds: 5
baths: 3.0
1,040 sq. ft.
built: 1975
- Status:
- Sold
- Sold Date:
- May 27, 2022
- Listed Price:
- $549,900
- Sold Price:
- $545,000
- Sold in:
- 15 days
- Prop. Type:
- Residential
- MLS® Num:
- A1216814
- Bedrooms:
- 5
- Bathrooms:
- 3
- Year Built:
- 1975
This is a beautiful bungalow in the friendly community of Canyon Meadows, nestled In a quiet part of Cantrell Drive with green space across the street. From the front door you are welcomed by a bright open plan, housing the living room, dining room and kitchen with stainless steel appliances, quartz island and countertops. The dining space has a skylight giving you extra light during the day and a view of the stars for those romantic evening dinners!
There are Three bedrooms on the main floor, the primary having its own 2-piece bathroom and the others share a 4 piece bathroom. Stairs to the basement are at the back door and, downstairs, you will find a large family room with a dry bar for your entertaining needs, two bedrooms, a 3-piece bathroom and the laundry area.
Over the last few years, the renovations include the roof, windows, composite siding, soffit, fascia, front door, kitchen, vinyl flooring, furnace and most recently, the dishwasher and washer and dryer have been replaced.
The large back yard easily fits the oversized double garage along with a huge deck, and a firepit. Placement of a few quick growing Swedish aspens will easily give you the additional privacy if desired.
- Property Type:
- Residential
- Property Sub Type:
- Detached
- Condo Type:
- Not a Condo
- Transaction Type:
- For Sale
- Possession:
- Immediate
- Suite:
- No
- Home Style:
- Bungalow
- Total Living Area:
- 1,040 sq. ft.96.62 m2
- Main Level Finished Area:
- 1,040 sq. ft.96.62 m2
- Below Grade Finished Area:
- 1,015.77 sq. ft.94.37 m2
- Taxes:
- $3,310 / 2021
- Tax Assessed Value:
- 447000.0
- Lot Area:
- 5,705 sq. ft.530.01 m2
- Front Exposure:
- South
- Unit Exposure:
- South
- Levels:
- One
- Total Rooms Above Grade:
- 6
- Year built:
- 1975 (Age: 49)
- Bedrooms:
- 5
- Bedrooms Above Grade:
- 3
- Bedrooms Below Grade:
- 2
- Bathrooms:
- 3.0 (Full:2, Half:1)
- Plan:
- 731499
- Heating:
- Forced Air, Natural Gas
- Basement:
- Finished, Full
- Foundation:
- Poured Concrete
- New Constr.:
- No
- Construction Material:
- Wood Frame
- Structure Type:
- House
- Roof:
- Asphalt Shingle
- Ensuite:
- Yes
- Flooring:
- Vinyl
- Cooling:
- None
- Fireplaces:
- 0
- Garage:
- 1
- Garage Spaces:
- 2
- Parking:
- Double Garage Detached
- Parking Places:
- 4.0
- Parking Total/Covered:
- 4 / -
- Laundry Features:
- In Basement
- Canyon Meadows
- Dishwasher, Dryer, Electric Stove, Microwave Hood Fan, Refrigerator, Washer, Window Coverings
- N/A
- Utility Right Of Way
- Floor
- Type
- Size
- Other
- Main Floor
- Living Room
- 17'9"5.41 m × 12'5"3.78 m
- Main Floor
- Kitchen
- 13'4"4.06 m × 12'11"3.94 m
- Main Floor
- Dining Room
- 9'6"2.90 m × 9'2"2.79 m
- Main Floor
- Bedroom - Primary
- 11'5"3.48 m × 11'3.35 m
- Main Floor
- Bedroom
- 9'2.74 m × 8'11"2.72 m
- Main Floor
- Bedroom
- 9'6"2.90 m × 9'2.74 m
- Basement
- Bedroom
- 25'4"7.72 m × 10'5"3.18 m
- Basement
- Bedroom
- 13'10"4.22 m × 8'7"2.62 m
- Floor
- Ensuite
- Pieces
- Other
- Main Floor
- Yes
- 2
- 4' x 4'11"
- Main Floor
- No
- 4
- 4'11" x 8'
- Basement
- No
- 3
- 4'10" x 7'6"
- Title to Land:
- Fee Simple
- Community Features:
- Clubhouse, Golf, Park, Schools Nearby, Pool, Shopping Nearby
- Interior Features:
- Dry Bar, Kitchen Island, Open Floorplan, Vinyl Windows
- Exterior Features:
- Fire Pit
- Patio And Porch Features:
- Deck, Front Porch
- Lot Features:
- Back Lane, Back Yard, Front Yard, Landscaped, Rectangular Lot
- Num. of Parcels:
- 0
- Fencing:
- Fenced
- Region:
- Calgary
- Zone:
- CAL Zone S
- Zoning:
- R-C1
- Listed Date:
- May 12, 2022
- Days on Mkt:
- 15
-
Photo 1 of 30
-
Photo 2 of 30
-
Photo 3 of 30
-
Photo 4 of 30
-
Living room
-
Kitchen and dining area
-
Photo 7 of 30
-
Photo 8 of 30
-
Photo 9 of 30
-
Primary Bedroom
-
Photo 11 of 30
-
2 piece ensuite
-
2nd bedroom
-
third bedroom
-
4 piece main bath
-
Basement
-
Photo 17 of 30
-
Dry bar
-
Photo 19 of 30
-
Laundry
-
3 piece bath in basement
-
4th bedroom
-
5th bedroom
-
Photo 24 of 30
-
Photo 25 of 30
-
Photo 26 of 30
-
Photo 27 of 30
-
Photo 28 of 30
-
Photo 29 of 30
-
Oversized double garage
Larger map options:
To access this listing,
please create a free account
please create a free account
Listed by SATHER REAL ESTATE PRO BROKERS LTD.
Data was last updated April 19, 2024 at 12:05 AM (UTC)
- RENJU KORATH
- THE REAL ESTATE COMPANY LTD.
- 1 (587) 7035665
- Contact by Email
Data is supplied by Pillar 9™ MLS® System. Pillar 9™ is the owner of the copyright in its MLS®System. Data is deemed reliable but is not guaranteed accurate by Pillar 9™.
The trademarks MLS®, Multiple Listing Service® and the associated logos are owned by The Canadian Real Estate Association (CREA) and identify the quality of services provided by real estate professionals who are members of CREA. Used under license.
Renju Korath
The Real Estate Company Ltd.
Let's discuss your next home sale or purchase, with no obligation.
11, 5080 - 12A STREET S.E., Calgary, AB T2G 5K9