THORNCLIFFE HOMES FOR SALE CALGARY, THORNCLIFFE DETACHED HOMES CALGARY
5612 Travis Street NE
$413,000
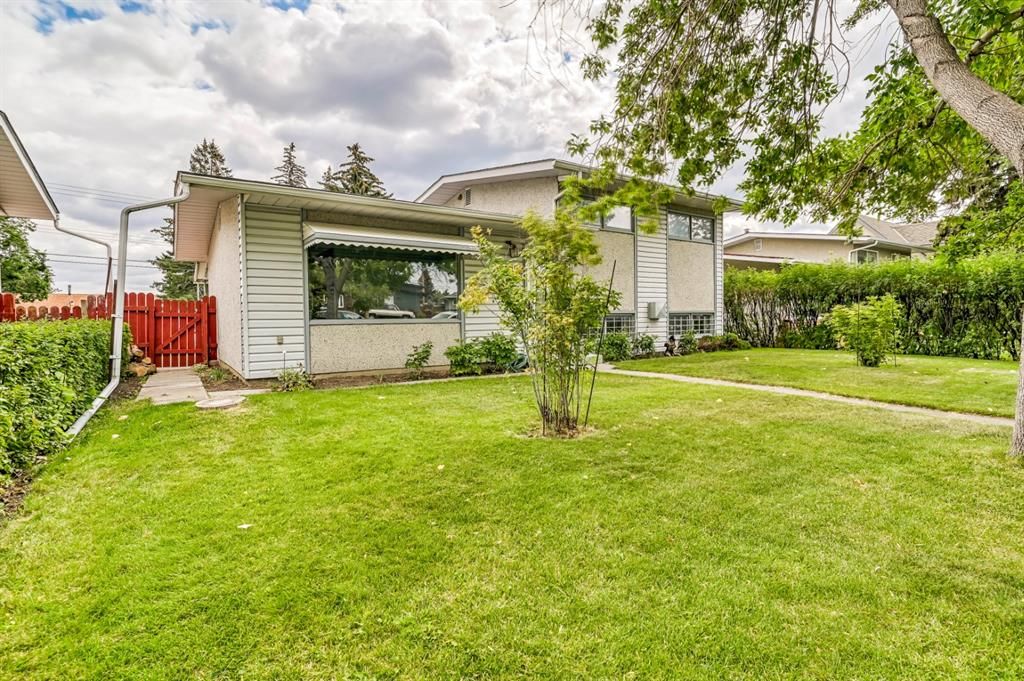

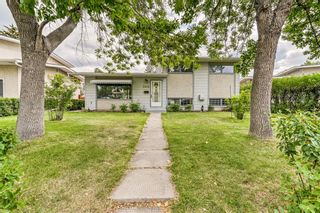
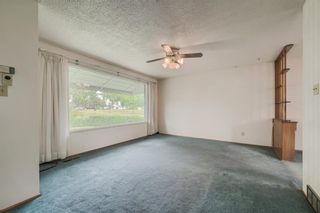
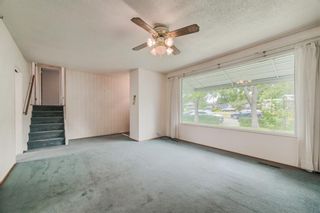
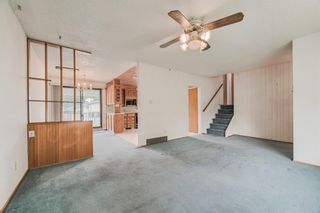
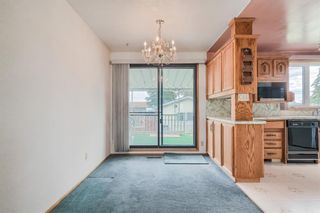
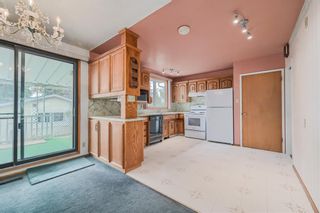
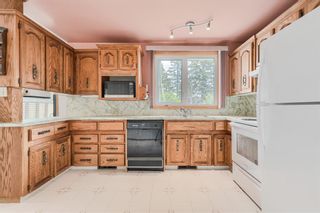
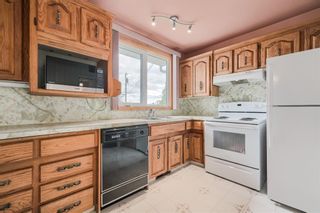
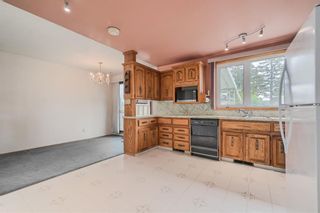
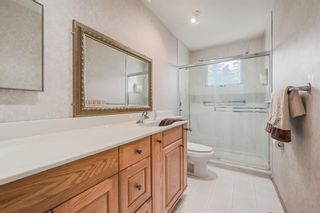
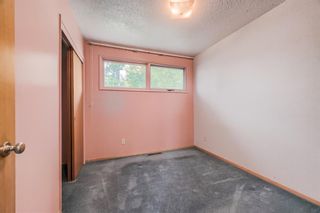
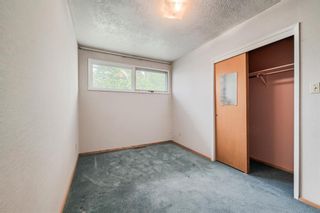
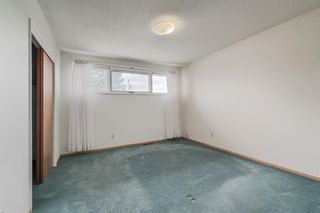
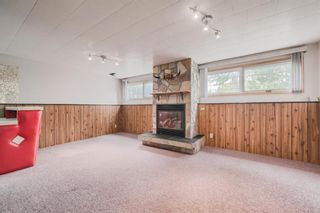
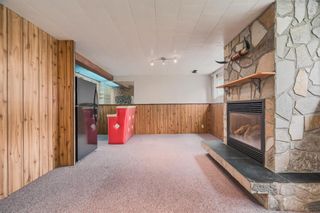
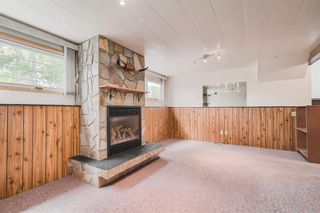
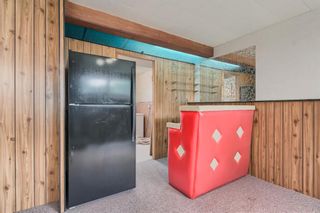
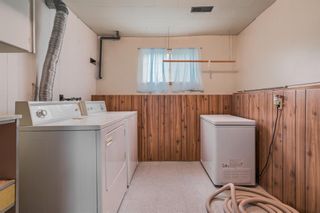
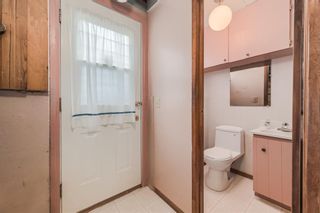
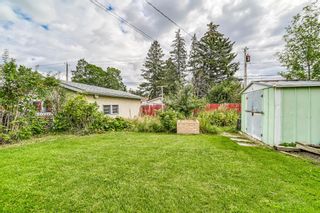
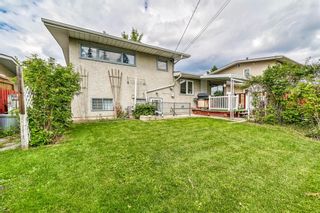
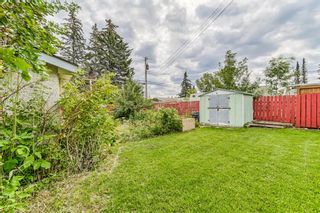
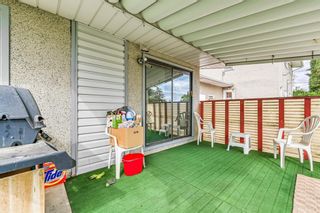
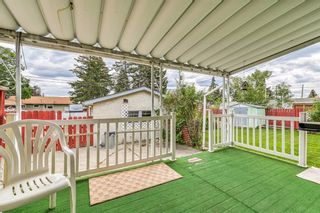
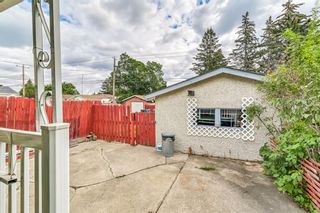
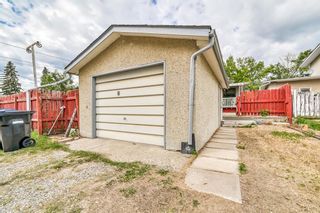
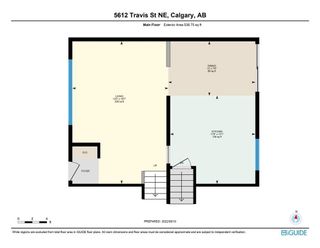
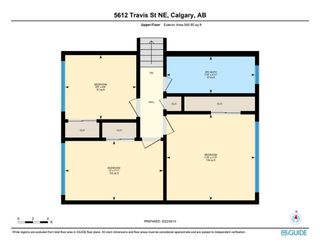
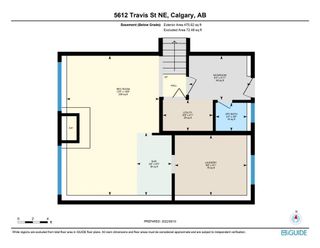
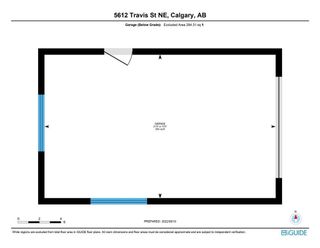
5612 Travis Street NE
Thorncliffe
Calgary
T2K 3W2
$413,000
Residential
beds: 3
baths: 2.0
1,080 sq. ft.
built: 1963
- Status:
- Sold
- Sold Date:
- Oct 11, 2022
- Listed Price:
- $419,900
- Sold Price:
- $413,000
- Sold in:
- 31 days
- Prop. Type:
- Residential
- MLS® Num:
- A1257351
- Bedrooms:
- 3
- Bathrooms:
- 2
- Year Built:
- 1963
*Check out the virtual tour for a more in depth look* Attention first time home buyers and renovators! First time on market, well maintained and amazing original condition. This charming 3 bdrm +1.5 bath bi-level has a fabulous location in the heart of the desirable community of Thorncliffe. The U-shaped kitchen features plenty of space to expand and re-configure layout. There's a great sized dining area, a living room with hardwood floors beneath the carpet - bright EAST/WEST windows fill the main floor with light. Upstairs, three bedrooms await all with good space, spacious closets and easy access to the 3pc bath. Meantime, the fully finished basement is preserved in its original condition and features a very functional layout, large windows and a cozy gas powered stone fireplace. The basement also features SEPARATE ENTRANCE, 2pc bath and laundry/storage room. Enjoy Summer barbecues, an evening drink or simply sit and relax on the east facing deck - which connects to a large yard with storage shed and single oversized garage. Walk right out your front door and have access to the large green space . Walking distance to nearby Toboggan hill, community centre, disc golf, schools and transit. Short drive for groceries at Safeway or latino market, coffee shops and restaurants. Book your showing and see for yourself the great potential this property has to offer.
- Property Type:
- Residential
- Property Sub Type:
- Detached
- Condo Type:
- Not a Condo
- Transaction Type:
- For Sale
- Possession:
- Negotiable
- Possession Date:
- Sep 10, 2022
- Suite:
- No
- Home Style:
- 3 Level Split
- Total Living Area:
- 1,080 sq. ft.100.34 m2
- Main Level Finished Area:
- 1,080 sq. ft.100.34 m2
- Upper Level Finished Area:
- 541 sq. ft.50.26 m2
- Below Grade Finished Area:
- 476 sq. ft.44.22 m2
- Taxes:
- $2,659 / 2022
- Tax Assessed Value:
- 372000.0
- Lot Area:
- 5,295 sq. ft.491.92 m2
- Front Exposure:
- West
- Floor Location:
- Below Grade
- Levels:
- 3 Level Split
- Total Rooms Above Grade:
- 6
- Year built:
- 1963 (Age: 61)
- Bedrooms:
- 3
- Bedrooms Above Grade:
- 3
- Bedrooms Below Grade:
- 0
- Bathrooms:
- 2.0 (Full:1, Half:1)
- Plan:
- 893JK
- Heating:
- Forced Air, Natural Gas
- Basement:
- Finished, Full
- Foundation:
- Poured Concrete
- New Constr.:
- No
- Construction Material:
- Wood Frame
- Structure Type:
- House
- Roof:
- Asphalt Shingle
- Ensuite:
- No
- Flooring:
- Carpet, Hardwood, Linoleum
- Cooling:
- None
- Fireplaces:
- 1
- Fireplace Details:
- Gas, Stone
- Garage:
- 1
- Garage Spaces:
- 1
- Parking:
- Oversized, Single Garage Detached
- Parking Places:
- 1.0
- Parking Total/Covered:
- 1 / -
- Laundry Features:
- In Basement
- Thorncliffe
- Dishwasher, Dryer, Electric Stove, Microwave, Range Hood, Refrigerator, Washer
- N/A
- Utility Right Of Way
- Floor
- Type
- Size
- Other
- Main Floor
- Dining Room
- 12'3.66 m × 7'6"2.29 m
- Main Floor
- Kitchen
- 12'1"3.68 m × 11'9"3.58 m
- Main Floor
- Living Room
- 19'7"5.97 m × 13'3"4.04 m
- Upper Level
- Bedroom
- 11'9"3.58 m × 11'5"3.48 m
- Upper Level
- Bedroom
- 9'6"2.90 m × 8'6"2.59 m
- Upper Level
- Bedroom - Primary
- 13'3.96 m × 7'11"2.41 m
- Basement
- Game Room
- 18'8"5.69 m × 12'5"3.78 m
- Floor
- Ensuite
- Pieces
- Other
- Upper Level
- No
- 3
- 0' x 0'
- Basement
- No
- 2
- 0' x 0'
- Community Features:
- Schools Nearby, Playground, Sidewalks, Street Lights, Shopping Nearby
- Interior Features:
- See Remarks
- Exterior Features:
- Other
- Patio And Porch Features:
- Awning(s), Deck
- Lot Features:
- Back Lane, Rectangular Lot
- Num. of Parcels:
- 0
- Fencing:
- Fenced
- Region:
- Calgary
- Zone:
- CAL Zone N
- Zoning:
- R-C1
- Listed Date:
- Sep 10, 2022
- Days on Mkt:
- 31
-
Photo 1 of 31
-
Photo 2 of 31
-
Photo 3 of 31
-
Photo 4 of 31
-
Photo 5 of 31
-
Photo 6 of 31
-
Photo 7 of 31
-
Photo 8 of 31
-
Photo 9 of 31
-
Photo 10 of 31
-
Photo 11 of 31
-
Photo 12 of 31
-
Photo 13 of 31
-
Photo 14 of 31
-
Photo 15 of 31
-
Photo 16 of 31
-
Photo 17 of 31
-
Photo 18 of 31
-
Photo 19 of 31
-
Photo 20 of 31
-
Photo 21 of 31
-
Photo 22 of 31
-
Photo 23 of 31
-
Photo 24 of 31
-
Photo 25 of 31
-
Photo 26 of 31
-
Photo 27 of 31
-
Photo 28 of 31
-
Photo 29 of 31
-
Photo 30 of 31
-
Photo 31 of 31
Virtual Tour
Larger map options:
To access this listing,
please create a free account
please create a free account
Listed by 2% REALTY
Data was last updated April 23, 2024 at 08:05 AM (UTC)
- RENJU KORATH
- THE REAL ESTATE COMPANY LTD.
- 1 (587) 7035665
- Contact by Email
Data is supplied by Pillar 9™ MLS® System. Pillar 9™ is the owner of the copyright in its MLS®System. Data is deemed reliable but is not guaranteed accurate by Pillar 9™.
The trademarks MLS®, Multiple Listing Service® and the associated logos are owned by The Canadian Real Estate Association (CREA) and identify the quality of services provided by real estate professionals who are members of CREA. Used under license.
Renju Korath
The Real Estate Company Ltd.
Let's discuss your next home sale or purchase, with no obligation.
11, 5080 - 12A STREET S.E., Calgary, AB T2G 5K9