HOMES FOR SALE IN STRATHMORE, ALBERTA, STRATHMORE REAL ESTATE
102 Thornburn Place
$450,000
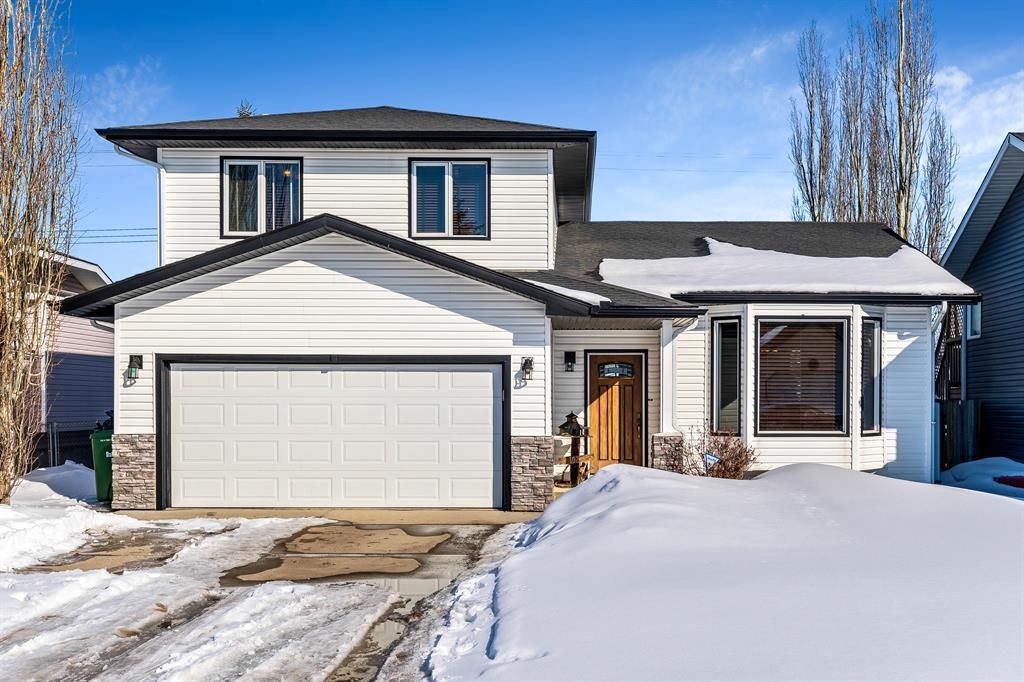

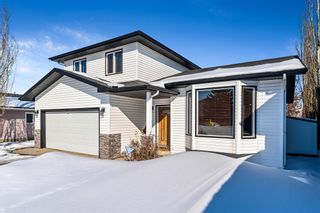
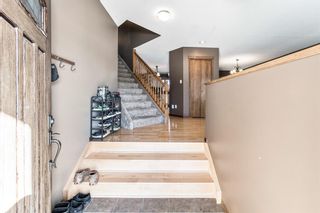
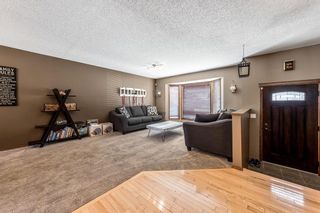
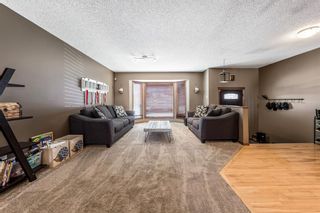
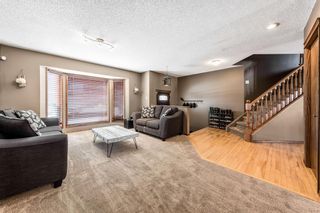
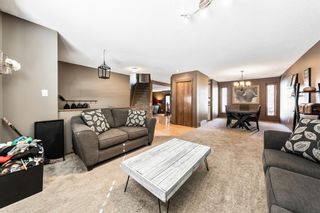
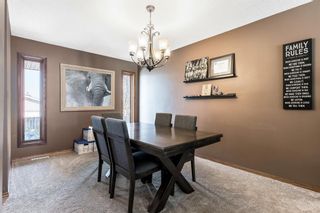
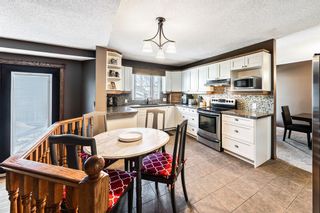
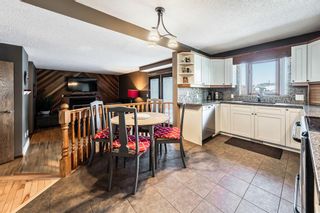
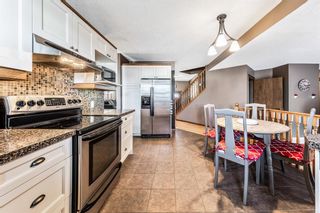
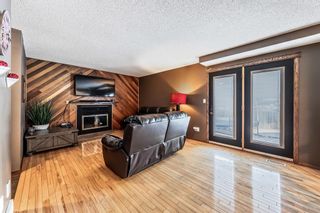
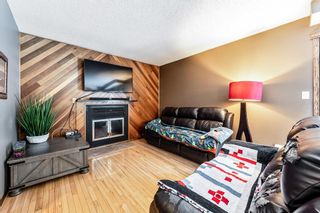
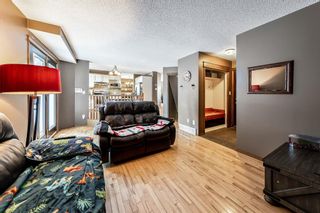
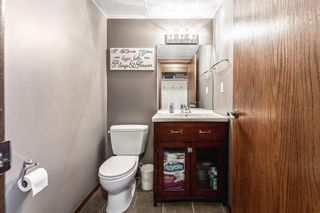
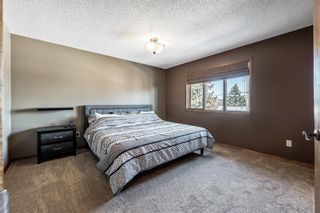
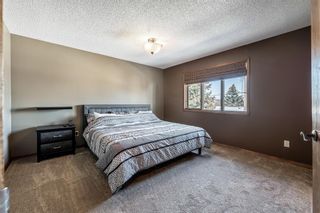
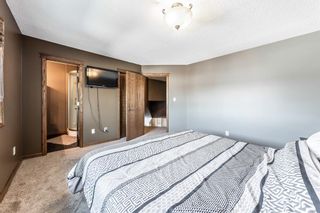
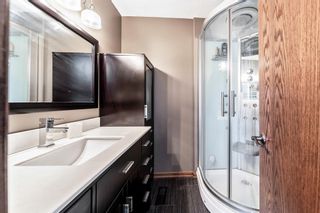
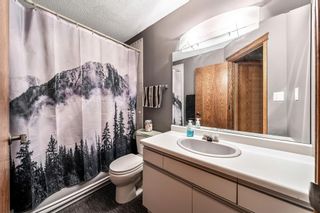
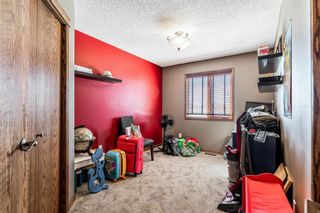
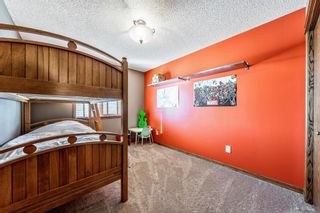
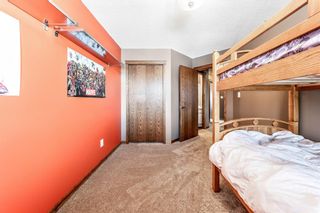
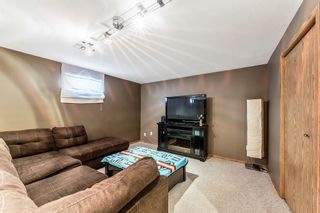
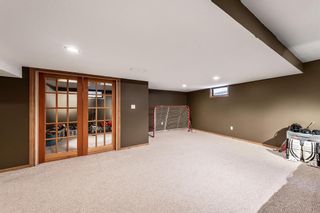
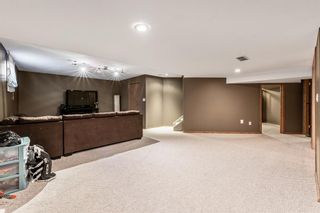
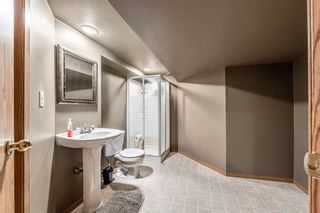
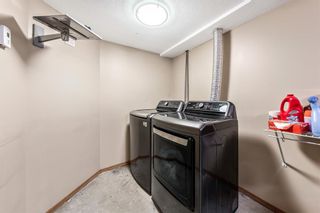
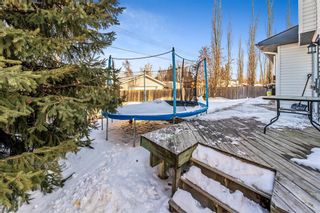
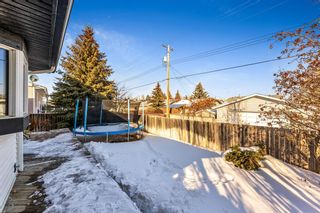
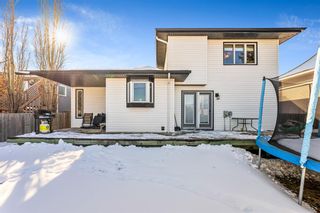
102 Thornburn Place
Thorncliff_Strathmore
Strathmore
T1P 1C6
$450,000
Residential
beds: 3
baths: 4.0
1,707 sq. ft.
built: 1989
- Status:
- Sold
- Sold Date:
- Apr 13, 2023
- Listed Price:
- $469,900
- Sold Price:
- $450,000
- Sold in:
- 15 days
- Prop. Type:
- Residential
- MLS® Num:
- A2033701
- Bedrooms:
- 3
- Bathrooms:
- 4
- Year Built:
- 1989
Welcome to this FULLY DEVELOPED, UPDATED home located in a quiet CUL-DE-SAC. 3 bedrooms plus den & 3.5 BATHS. Immaculate condition, MOVE-IN READY! Major items already taken care of which include: Hot Water Tank, Furnace, Boiler, Windows, Siding & Shingles! OPEN CONCEPT living and dining space with gorgeous hardwood floors and newer carpet. The kitchen offers updated cabinetry with stainless steel appliances, granite countertops with an under-mount sink, pantry and eating nook. A fireplace anchors the family room while garden doors lead to the back deck & mature yard with BACK ALLEY access! Master Bedroom includes ensuite and walk-in closet. Head downstairs to the wide open recreation room with IN-FLOOR HEAT. A flex space with french doors can be used as an office. With 2800+ total SQ FT., HEATED GARAGE, STORAGE SHED, UNDERGROUND SPRINKLERS, AND EXTENDED DRIVEWAY FOR RV/BOAT PARKING, this home is ready for you! Steps away from GRAY'S Park & the pathway system! Close to schools and all amenities!
- Property Type:
- Residential
- Property Sub Type:
- Detached
- Condo Type:
- Not a Condo
- Transaction Type:
- For Sale
- Possession:
- 30 Days / Neg
- Possession Date:
- May 01, 2023
- Suite:
- No
- Home Style:
- 2 Storey Split
- Total Living Area:
- 1,707.21 sq. ft.158.6 m2
- Main Level Finished Area:
- 1,027.21 sq. ft.95.43 m2
- Upper Level Finished Area:
- 680 sq. ft.63.17 m2
- Below Grade Finished Area:
- 1,002.78 sq. ft.93.16 m2
- Taxes:
- $3,154 / 2022
- Tax Assessed Value:
- 333060.0
- Lot Area:
- 5,295 sq. ft.491.92 m2
- Front Exposure:
- West
- Levels:
- Two
- Total Rooms Above Grade:
- 7
- Year built:
- 1989 (Age: 35)
- Bedrooms:
- 3
- Bedrooms Above Grade:
- 3
- Bedrooms Below Grade:
- 0
- Bathrooms:
- 4.0 (Full:3, Half:1)
- Plan:
- 8910753
- Heating:
- In Floor, Forced Air, Natural Gas
- Basement:
- Finished, Full
- Foundation:
- Wood
- New Constr.:
- No
- Construction Material:
- Stone, Vinyl Siding, Wood Frame
- Structure Type:
- House
- Roof:
- Asphalt Shingle
- Ensuite:
- Yes
- Flooring:
- Carpet, Hardwood, Linoleum
- Cooling:
- None
- Fireplaces:
- 1
- Fireplace Details:
- Wood Burning
- Garage:
- 1
- Garage Spaces:
- 2
- Parking:
- Double Garage Attached, Heated Garage, Insulated
- Parking Places:
- 5.0
- Parking Total/Covered:
- 5 / -
- Laundry Features:
- In Basement
- Thorncliff_Strathmore
- Dishwasher, Electric Stove, Microwave, Range Hood, Refrigerator, Window Coverings
- Garage Control, Garage Opener, Alarm/Security System, Storage Shed
- Utility Right Of Way
- Floor
- Type
- Size
- Other
- Main Floor
- Entrance
- 6'1.83 m × 6'1.83 m
- Main Floor
- Kitchen
- 11'3.35 m × 9'4"2.84 m
- Main Floor
- Dining Room
- 13'3.96 m × 9'7"2.92 m
- Main Floor
- Living Room
- 13'3.96 m × 12'3.66 m
- Main Floor
- Family Room
- 17'4"5.28 m × 11'3"3.43 m
- Upper Level
- Bedroom - Primary
- 13'2"4.01 m × 12'9"3.89 m
- Upper Level
- Bedroom
- 12'3.66 m × 9'3"2.82 m
- Upper Level
- Bedroom
- 10'3.05 m × 9'3"2.82 m
- Basement
- Bonus Room
- 23'6"7.16 m × 12'6"3.81 m
- Basement
- Hobby Room
- 10'9"3.28 m × 9'2.74 m
- Basement
- Laundry
- 15'4.57 m × 6'6"1.98 m
- Basement
- Furnace/Utility Room
- 9'9"2.97 m × 6'1.83 m
- Basement
- Storage
- 6'2"1.88 m × 5'9"1.75 m
- Floor
- Ensuite
- Pieces
- Other
- Main Floor
- No
- 2
- Upper Level
- Yes
- 3
- Upper Level
- No
- 4
- Basement
- No
- 3
- Title to Land:
- Fee Simple
- Community Features:
- Golf, Lake, Schools Nearby, Playground, Pool, Shopping Nearby
- Interior Features:
- Ceiling Fan(s), Central Vacuum, No Smoking Home
- Exterior Features:
- None
- Patio And Porch Features:
- Deck, See Remarks
- Lot Features:
- Back Lane, Back Yard, Low Maintenance Landscape, Landscaped, Level
- Num. of Parcels:
- 0
- Fencing:
- Fenced
- Region:
- Wheatland County
- Zoning:
- R1
- Listed Date:
- Mar 29, 2023
- Days on Mkt:
- 15
-
Photo 1 of 31
-
Photo 2 of 31
-
Photo 3 of 31
-
Photo 4 of 31
-
Photo 5 of 31
-
Photo 6 of 31
-
Photo 7 of 31
-
Photo 8 of 31
-
Photo 9 of 31
-
Photo 10 of 31
-
Photo 11 of 31
-
Photo 12 of 31
-
Photo 13 of 31
-
Photo 14 of 31
-
Photo 15 of 31
-
Photo 16 of 31
-
Photo 17 of 31
-
Photo 18 of 31
-
Photo 19 of 31
-
Photo 20 of 31
-
Photo 21 of 31
-
Photo 22 of 31
-
Photo 23 of 31
-
Photo 24 of 31
-
Photo 25 of 31
-
Photo 26 of 31
-
Photo 27 of 31
-
Photo 28 of 31
-
Photo 29 of 31
-
Photo 30 of 31
-
Photo 31 of 31
Larger map options:
To access this listing,
please create a free account
please create a free account
Listed by CIR REALTY
Data was last updated April 19, 2024 at 02:05 PM (UTC)
- RENJU KORATH
- THE REAL ESTATE COMPANY LTD.
- 1 (587) 7035665
- Contact by Email
Data is supplied by Pillar 9™ MLS® System. Pillar 9™ is the owner of the copyright in its MLS®System. Data is deemed reliable but is not guaranteed accurate by Pillar 9™.
The trademarks MLS®, Multiple Listing Service® and the associated logos are owned by The Canadian Real Estate Association (CREA) and identify the quality of services provided by real estate professionals who are members of CREA. Used under license.
Renju Korath
The Real Estate Company Ltd.
Let's discuss your next home sale or purchase, with no obligation.
11, 5080 - 12A STREET S.E., Calgary, AB T2G 5K9