HOMES FOR SALE IN REDSTONE NE CALGARY, REDSTONE NEW HOMES & CONDOS
508 Redstone Drive NE
$618,000
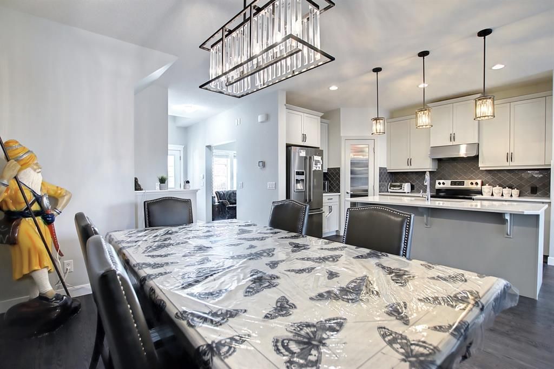

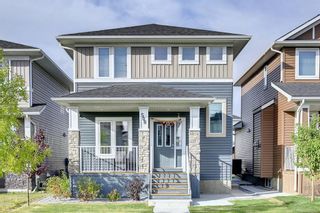
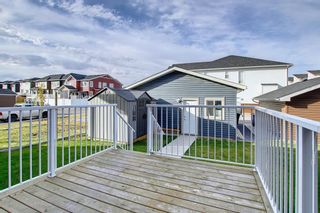
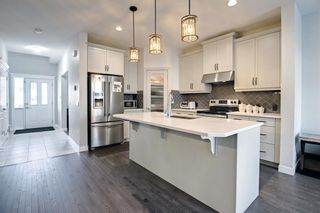
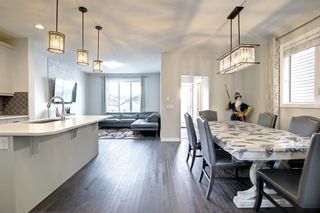
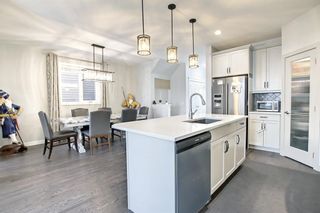
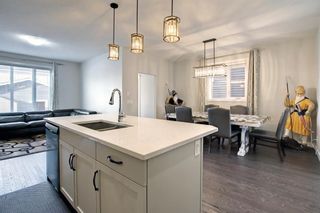
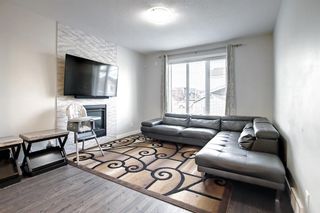
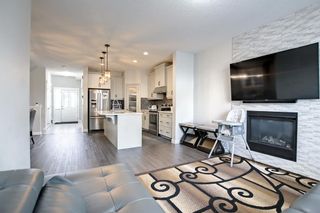
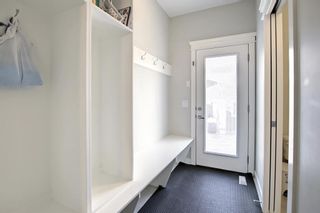
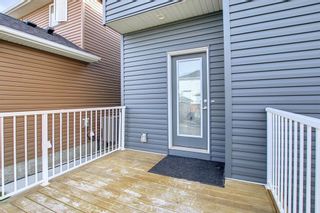
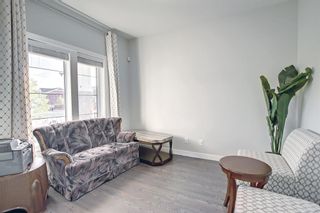
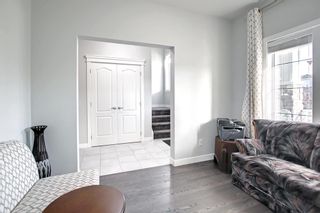
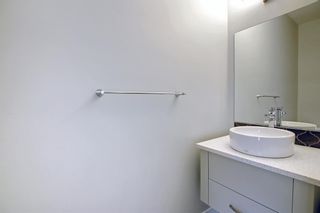
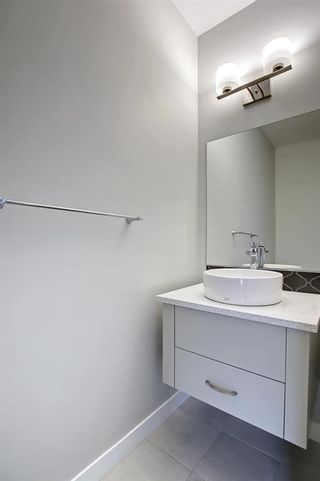
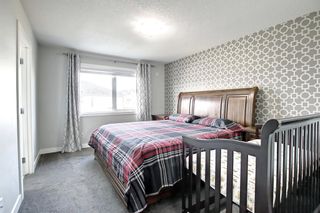
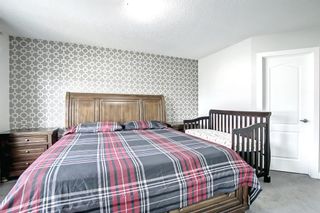
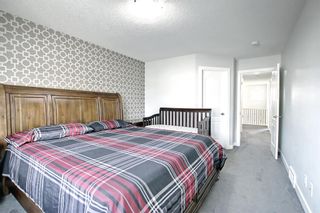
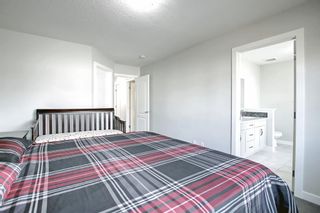
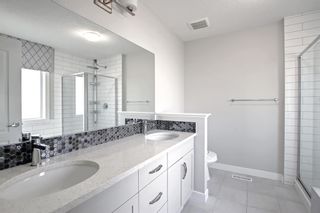
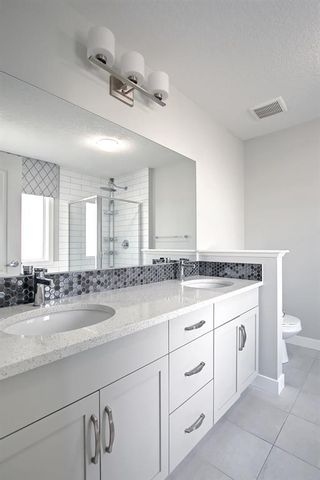
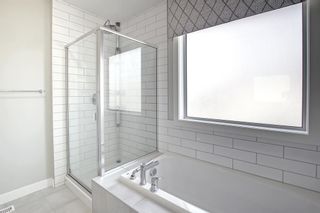
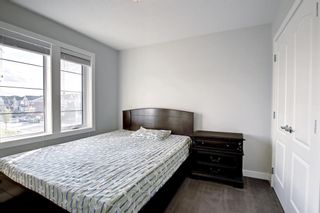
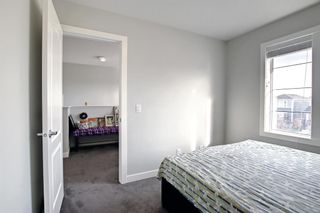
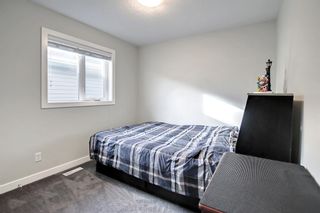
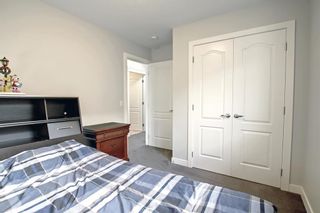
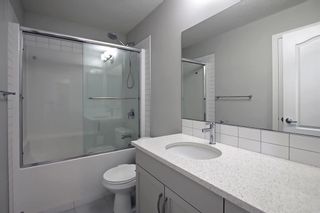
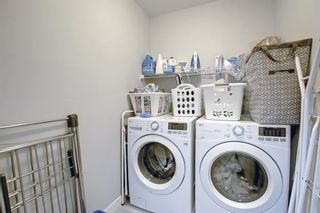
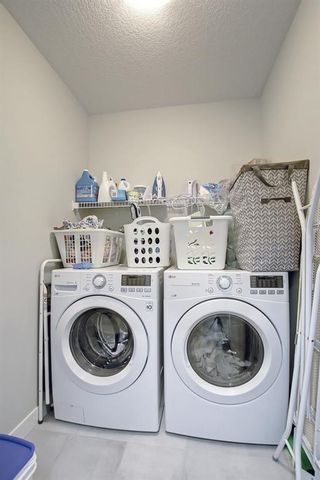
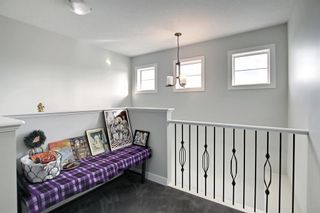
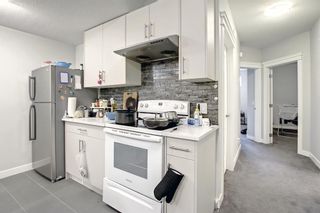
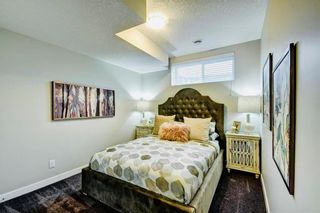
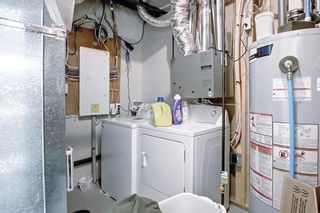
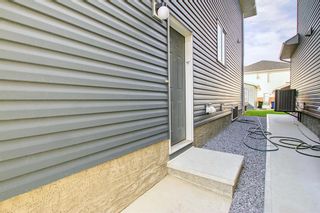
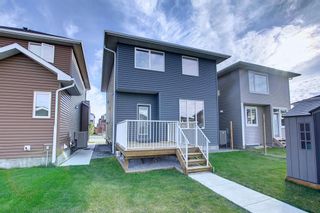
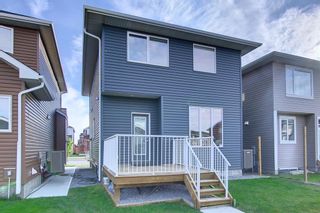
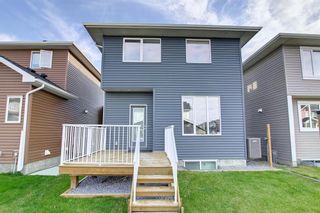
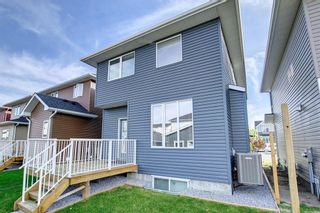
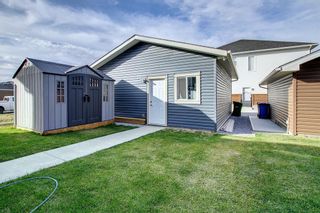
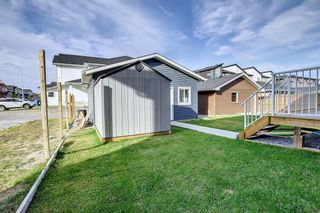
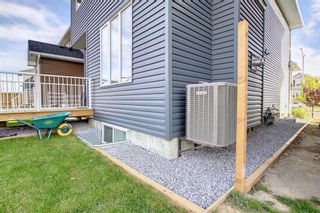
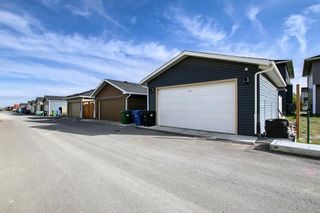
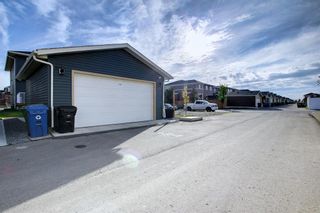
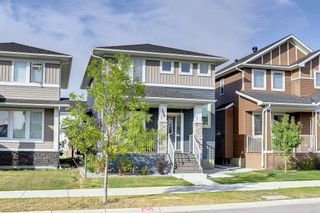
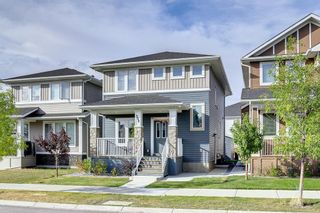



508 Redstone Drive NE
Redstone
Calgary
T3N 0R2
$618,000
Residential
beds: 5
baths: 4.0
1,733 sq. ft.
built: 2017
- Status:
- Sold
- Sold Date:
- Dec 03, 2022
- Listed Price:
- $629,900
- Sold Price:
- $618,000
- Sold in:
- 68 days
- Prop. Type:
- Residential
- MLS® Num:
- A2002884
- Bedrooms:
- 5
- Bathrooms:
- 4
- Year Built:
- 2017
Welcome to 508 Redstone Drive NE Previous SHOW HOME with extensive upgrades! This immaculate home offers 3,183 total SF of living space, complete with a fully developed legal basement with illegal basement suite and side entrance. Once arriving at the property you'll be blown away with the close proximity to all amenities, professional landscaping, double car HEATED over sized (21.4' x 23.2' )garage. Upon entering the home you'll be taken back by the extensively upgraded finishes and open floor plan. This south facing home allows for plenty of sunlight and beautiful views. The main floor offers a large entrance, living room, office(WHICH CAN ALSO BE USED AS BEDROOM), dining area, mudroom and powder room. You'll fall in love with the upgraded elegant kitchen, finished with quartz countertops, an over-sized island, built in microwave and stainless steal appliances. Upstairs you'll find 3 large bedrooms, a bonus room, 2 full bathrooms and a laundry room. The master bedroom offers a large walk-in closet, an 5-PC upgraded ensuite with a double vanity, walk-in shower and a separate tub. After making your way downstairs you'll be impressed with the fully developed basement Illegal suite. It offers a large open concept living area/dining room, kitchen, Two bedrooms, full bathroom, storage, separate laundry room and Kitchen. Don't miss out on this one of a kind amazing property in Redstone!
- Property Type:
- Residential
- Property Sub Type:
- Detached
- Condo Type:
- Not a Condo
- Transaction Type:
- For Sale
- Possession:
- 90 Days / Neg
- Suite:
- Suite - Illegal
- Home Style:
- 2 Storey
- Total Living Area:
- 1,733.3 sq. ft.161.03 m2
- Main Level Finished Area:
- 867.1 sq. ft.80.56 m2
- Upper Level Finished Area:
- 866.2 sq. ft.80.47 m2
- Below Grade Finished Area:
- 712.6 sq. ft.66.2 m2
- Taxes:
- $3,635 / 2022
- Tax Assessed Value:
- 508500.0
- HOA Fee Frequency:
- Annually
- HOA Fee Includes:
- See Remarks
- Lot Area:
- 3,449 sq. ft.320.42 m2
- Front Exposure:
- South
- Unit Exposure:
- South
- Levels:
- Two
- Total Rooms Above Grade:
- 8
- Year built:
- 2017 (Age: 7)
- Bedrooms:
- 5
- Bedrooms Above Grade:
- 3
- Bedrooms Below Grade:
- 2
- Bathrooms:
- 4.0 (Full:3, Half:1)
- Plan:
- 1610884
- Heating:
- Forced Air, Natural Gas
- Basement:
- Separate/Exterior Entry, Finished, Full, Suite
- Foundation:
- Poured Concrete
- New Constr.:
- No
- Construction Material:
- Concrete, See Remarks, Vinyl Siding, Wood Frame
- Structure Type:
- House
- Roof:
- Asphalt Shingle
- Ensuite:
- Yes
- Flooring:
- Carpet, Ceramic Tile, Laminate, See Remarks
- Cooling:
- Central Air
- Fireplaces:
- 1
- Fireplace Details:
- Gas, Great Room
- Garage:
- 1
- Garage Spaces:
- 2
- Parking:
- Alley Access, Double Garage Detached, Heated Garage
- Parking Places:
- 2.0
- Parking Total/Covered:
- 2 / -
- Laundry Features:
- Upper Level
- HOA Fee:
- $100.00
- Redstone
- Other, Park
- Dishwasher, Electric Range, Garage Control(s), Refrigerator, Washer/Dryer, Window Coverings
- Basement appliances- Electric Range, Fridge, Washer/Dryer, Hood fan
- Airspace Restriction, See Remarks
- Floor
- Type
- Size
- Other
- Main Floor
- Den
- 11'3.35 m × 9'2"2.79 m
- Main Floor
- Dining Room
- 14'7"4.44 m × 8'6"2.59 m
- Main Floor
- Kitchen
- 13'2"4.01 m × 12'6"3.81 m
- Main Floor
- Living Room
- 14'4"4.37 m × 12'6"3.81 m
- Main Floor
- Pantry
- 3'8"1.12 m × 3'6"1.07 m
- 2nd Floor
- Bedroom
- 9'9"2.97 m × 9'4"2.84 m
- 2nd Floor
- Office
- 7'5"2.26 m × 5'2"1.57 m
- 2nd Floor
- Bedroom
- 7'1"2.16 m × 5'2"1.57 m
- 2nd Floor
- Bedroom - Primary
- 17'2"5.23 m × 11'2"3.40 m
- Basement
- Game Room
- 13'9"4.19 m × 10'3"3.12 m
- Basement
- Kitchen
- 9'7"2.92 m × 5'1.52 m
- Basement
- Bedroom
- 12'2"3.71 m × 9'8"2.95 m
- Basement
- Bedroom
- 11'4"3.45 m × 9'9"2.97 m
- Floor
- Ensuite
- Pieces
- Other
- Main Floor
- No
- 2
- 4'8" x 8'6"
- 2nd Floor
- No
- 4
- 5' x 9'5"
- 2nd Floor
- Yes
- 6
- 8'7" x 9'4"
- Basement
- No
- 4
- 5'8" x 7'10"
- Title to Land:
- Fee Simple
- Community Features:
- Park, Playground, Sidewalks, Street Lights
- Interior Features:
- Double Vanity, Kitchen Island, No Animal Home, No Smoking Home, Open Floorplan, Pantry, See Remarks, Separate Entrance, Walk-In Closet(s)
- Exterior Features:
- Other, Private Entrance
- Patio And Porch Features:
- Deck, See Remarks
- Lot Features:
- Back Lane, Back Yard
- Num. of Parcels:
- 0
- Fencing:
- Partial
- Region:
- Calgary
- Zone:
- CAL Zone NE
- Zoning:
- R-1N
- Listed Date:
- Sep 26, 2022
- Days on Mkt:
- 68
-
Photo 1 of 48
-
Photo 2 of 48
-
Photo 3 of 48
-
Photo 4 of 48
-
Photo 5 of 48
-
Photo 6 of 48
-
Photo 7 of 48
-
Photo 8 of 48
-
Photo 9 of 48
-
Photo 10 of 48
-
Photo 11 of 48
-
Photo 12 of 48
-
Photo 13 of 48
-
Photo 14 of 48
-
Photo 15 of 48
-
Photo 16 of 48
-
Photo 17 of 48
-
Photo 18 of 48
-
Photo 19 of 48
-
Photo 20 of 48
-
Photo 21 of 48
-
Photo 22 of 48
-
Photo 23 of 48
-
Photo 24 of 48
-
Photo 25 of 48
-
Photo 26 of 48
-
Photo 27 of 48
-
Photo 28 of 48
-
Photo 29 of 48
-
Photo 30 of 48
-
Photo 31 of 48
-
Photo 32 of 48
-
Photo 33 of 48
-
Photo 34 of 48
-
Photo 35 of 48
-
Photo 36 of 48
-
Photo 37 of 48
-
Photo 38 of 48
-
Photo 39 of 48
-
Photo 40 of 48
-
Photo 41 of 48
-
Photo 42 of 48
-
Photo 43 of 48
-
Photo 44 of 48
-
Photo 45 of 48
-
Photo 46 of 48
-
Photo 47 of 48
-
Photo 48 of 48
Larger map options:
To access this listing,
please create a free account
please create a free account
Listed by COLDWELL BANKER MOUNTAIN CENTRAL
Data was last updated April 16, 2024 at 06:05 AM (UTC)
- RENJU KORATH
- THE REAL ESTATE COMPANY LTD.
- 1 (587) 7035665
- Contact by Email
Data is supplied by Pillar 9™ MLS® System. Pillar 9™ is the owner of the copyright in its MLS®System. Data is deemed reliable but is not guaranteed accurate by Pillar 9™.
The trademarks MLS®, Multiple Listing Service® and the associated logos are owned by The Canadian Real Estate Association (CREA) and identify the quality of services provided by real estate professionals who are members of CREA. Used under license.
Renju Korath
The Real Estate Company Ltd.
Let's discuss your next home sale or purchase, with no obligation.
11, 5080 - 12A STREET S.E., Calgary, AB T2G 5K9