OKOTOKS HOUSES FOR SALE, OKOTOKS BUNGALOWS & VILLAS FOR SALE
54 Crystal Green Way
$742,500

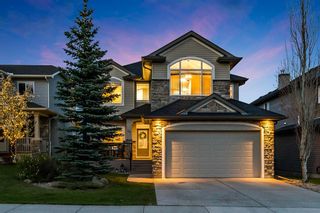

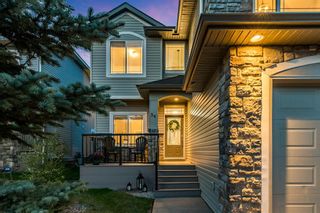
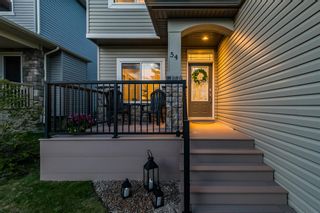
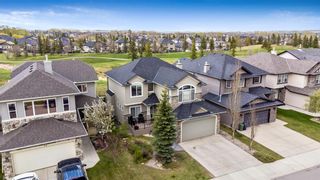
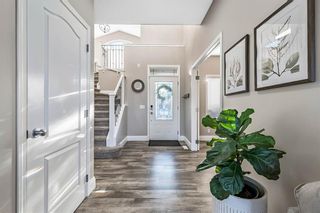
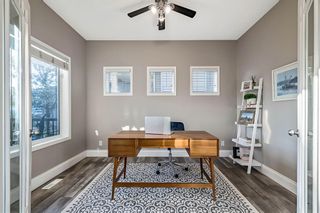
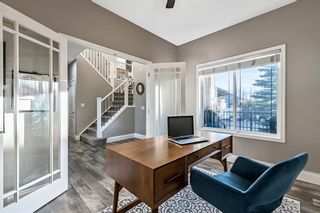
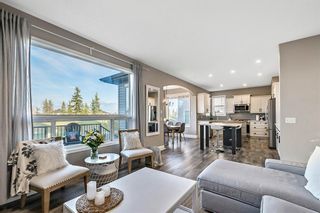
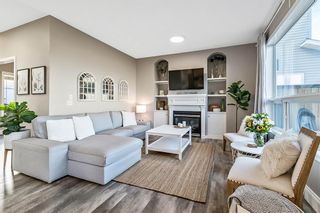
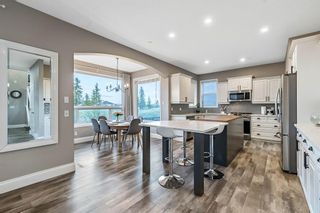
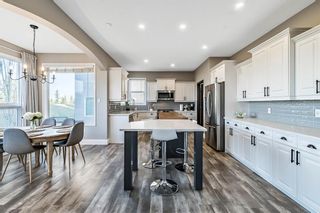
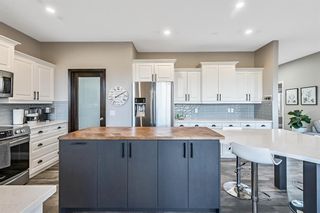
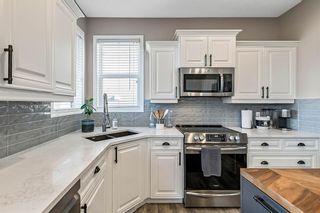
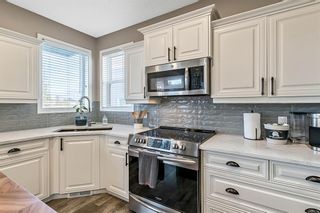
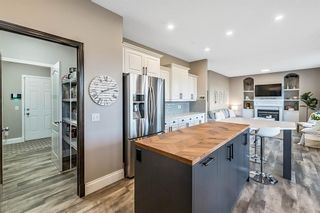
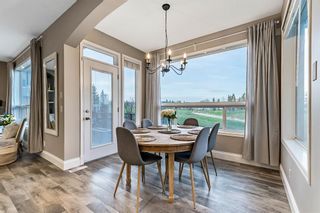
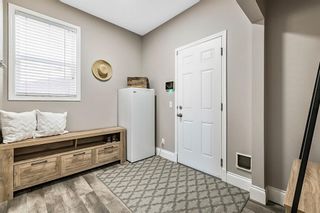
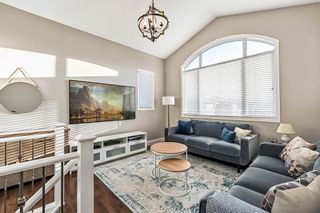
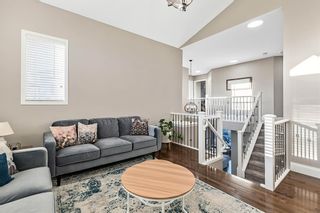
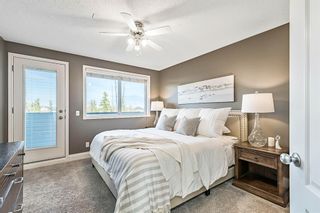
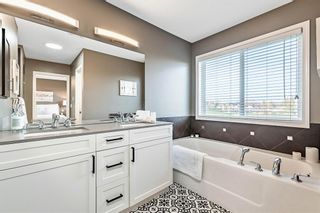
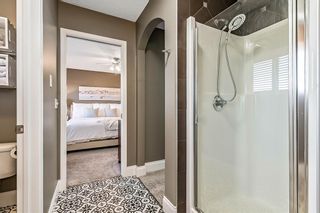
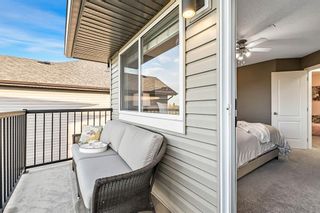
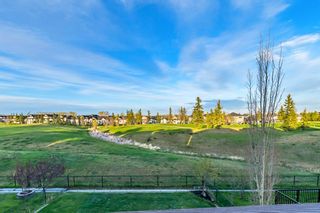
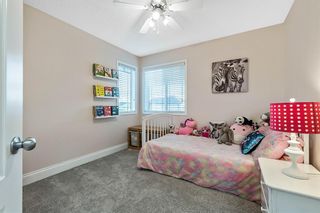
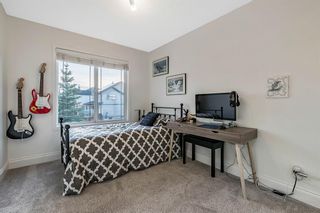
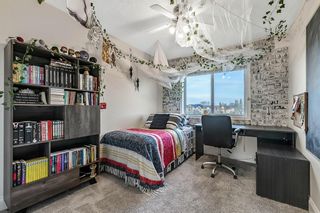
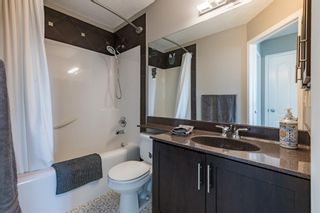
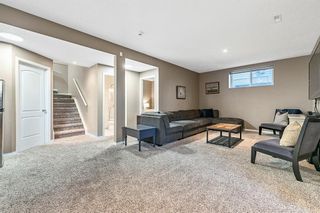
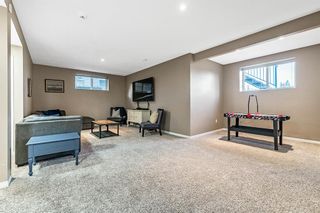
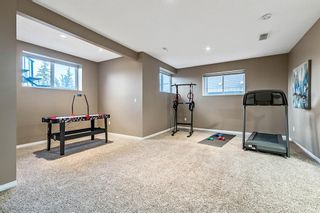
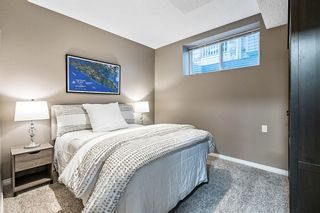
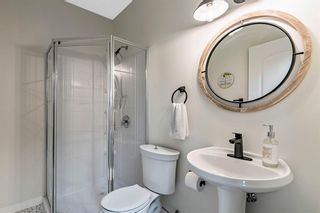
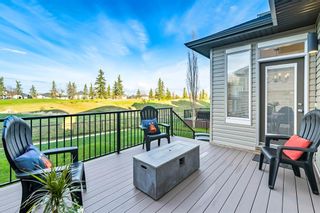
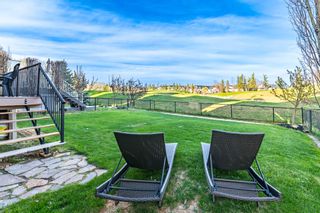
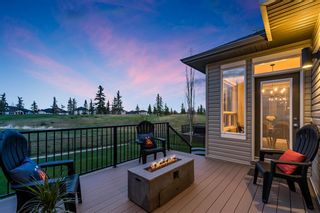
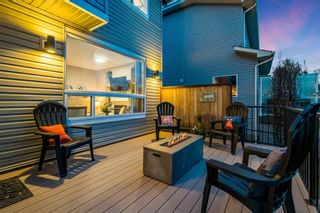
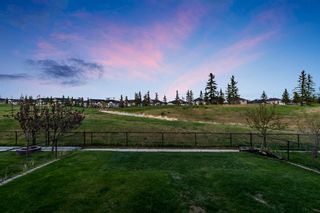
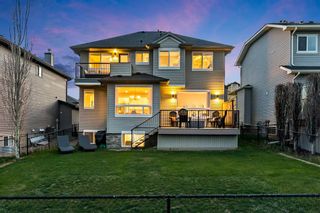
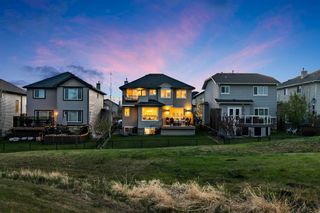
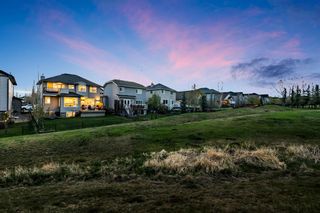
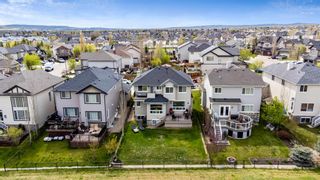
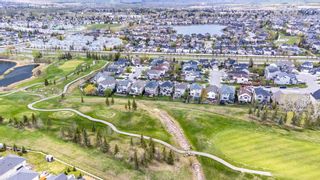
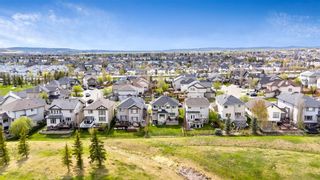
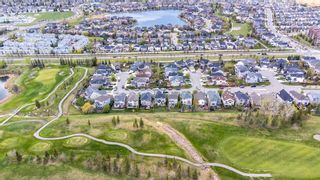
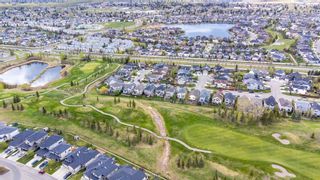
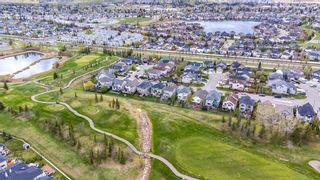
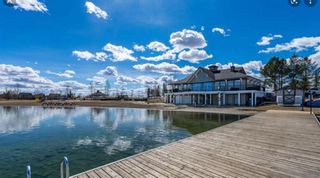
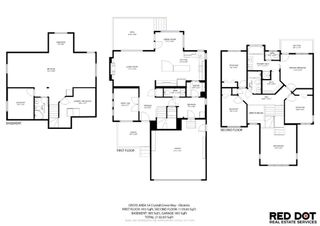
54 Crystal Green Way
Crystal Green
Okotoks
T1S 2K6
$742,500
Residential
beds: 5
baths: 4.0
2,132 sq. ft.
built: 2007
- Status:
- Sold
- Sold Date:
- Jun 06, 2022
- Listed Price:
- $749,900
- Sold Price:
- $742,500
- Sold in:
- 11 days
- Prop. Type:
- Residential
- MLS® Num:
- A1219333
- Bedrooms:
- 5
- Bathrooms:
- 4
- Year Built:
- 2007
Welcome Home to this high design, updated and Air Conditioned home backing onto the 9th TEE-BOX of the Crystal Ridge Golf Club. This home is within walking distance to the private community LAKE, all levels of schools and the Golf clubhouse! Upon entry, there is a beautiful COMPOSITE front porch. Through the front door, you will be greeted by an open two-storey ceiling and luxury vinyl flooring throughout. There is an office to the left and a spacious mudroom to your right with a WALK-THROUGH PANTRY into your dream chef's kitchen! SS Appliances, butcherblock & QUARTZ countertops, and white shaker cabinetry all center around the 10-foot long custom island. A farmhouse chandelier hangs over the large dining area which flows into the living room all with 9' CEILINGS and VIEWS of the course. Upstairs is open to below with show-stopping wrought iron railing and a cathedral style VAULTED ceiling in the bonus room. There are 4 bedrooms on the top floor including the Owners Suite which features a beautiful ENSUITE with double sinks in quartz countertops, Turkish tile-inspired vinyl floors, a full walk-in closet and a gorgeous BALCONY to enjoy the view. There is also an additional 4 piece bathroom, great for the kids! The FINISHED basement is a supersized place to hang out, highlighted by 9' CEILINGS, a huge family room, a 5th bedroom and a Pinterest-worthy bathroom. Last but not least, the large backyard is highlighted by a new composite deck, is pre-wired for your hot tub and is the perfect spot to watch some GOLF or the deer that pop by almost every morning to graze on the fairways. This is an absolutely stunning home that has been extremely well cared for looking for its next family! Call your favourite Realtor and book your private showing today!
- Property Type:
- Residential
- Property Sub Type:
- Detached
- Condo Type:
- Not a Condo
- Transaction Type:
- For Sale
- Possession:
- Negotiable
- Suite:
- No
- Home Style:
- 2 Storey
- Total Living Area:
- 2,132 sq. ft.198.07 m2
- Main Level Finished Area:
- 993 sq. ft.92.25 m2
- Upper Level Finished Area:
- 1,140 sq. ft.105.91 m2
- Below Grade Finished Area:
- 855 sq. ft.79.43 m2
- Taxes:
- $4,257 / 2021
- HOA Fee Frequency:
- Annually
- HOA Fee Includes:
- Amenities w/HOA, Lake Access
- Lot Area:
- 5,084 sq. ft.472.32 m2
- Front Exposure:
- West
- Levels:
- Two
- Total Rooms Above Grade:
- 9
- Year built:
- 2007 (Age: 17)
- Bedrooms:
- 5
- Bedrooms Above Grade:
- 4
- Bedrooms Below Grade:
- 1
- Bathrooms:
- 4.0 (Full:3, Half:1)
- Plan:
- 0510114
- Heating:
- Forced Air
- Basement:
- Finished, Full
- Foundation:
- Poured Concrete
- New Constr.:
- No
- Construction Material:
- Stone, Vinyl Siding, Wood Frame
- Structure Type:
- House
- Roof:
- Asphalt Shingle
- Ensuite:
- Yes
- Flooring:
- Carpet, Hardwood, Vinyl
- Cooling:
- Central Air
- Fireplaces:
- 1
- Fireplace Details:
- Gas
- Garage:
- 1
- Garage Spaces:
- 2
- Parking:
- Double Garage Attached
- Parking Places:
- 2.0
- Parking Total/Covered:
- 2 / -
- Laundry Features:
- In Basement
- HOA Fee:
- $262.50
- Crystal Green
- Other
- Central Air Conditioner, Dishwasher, Electric Stove, Freezer, Microwave Hood Fan, Refrigerator, Washer/Dryer, Window Coverings
- Basement Fridge, TV Mounts
- None Known
- Floor
- Type
- Size
- Other
- Main Floor
- Living Room
- 15'4.57 m × 12'7"3.84 m
- Main Floor
- Dining Room
- 10'4"3.15 m × 9'10"3.00 m
- Main Floor
- Kitchen
- 17'8"5.38 m × 12'7"3.84 m
- Main Floor
- Office
- 11'7"3.53 m × 9'2.74 m
- Main Floor
- Mud Room
- 10'3.05 m × 7'3"2.21 m
- Upper Level
- Bedroom - Primary
- 12'3"3.73 m × 11'7"3.53 m
- Upper Level
- Bedroom
- 10'3.05 m × 10'3.05 m
- Upper Level
- Bedroom
- 11'3.35 m × 9'2.74 m
- Upper Level
- Bedroom
- 11'3.35 m × 9'2.74 m
- Upper Level
- Bonus Room
- 13'3"4.04 m × 13'3.96 m
- Basement
- Bedroom
- 11'5"3.48 m × 9'4"2.84 m
- Basement
- Game Room
- 31'9"9.68 m × 12'4"3.76 m
- Floor
- Ensuite
- Pieces
- Other
- Main Floor
- No
- 2
- 0' x 0'
- Upper Level
- Yes
- 5
- 0' x 0'
- Upper Level
- No
- 4
- 0' x 0'
- Basement
- No
- 3
- 0' x 0'
- Community Features:
- Golf, Lake, Schools Nearby, Playground, Shopping Nearby
- Interior Features:
- Breakfast Bar, Ceiling Fan(s), Central Vacuum, Closet Organizers, High Ceilings, Kitchen Island, No Animal Home, No Smoking Home, Open Floorplan, Pantry, Soaking Tub, Stone Counters, Vaulted Ceiling(s), Walk-In Closet(s)
- Exterior Features:
- Lighting, Private Yard
- Patio And Porch Features:
- Balcony(s), Deck, Front Porch
- Lot Features:
- Back Yard, Front Yard, Interior Lot, No Neighbours Behind, Landscaped, On Golf Course, Rectangular Lot
- Num. of Parcels:
- 0
- Fencing:
- Fenced
- Region:
- Foothills County
- Zoning:
- R1
- Listed Date:
- May 26, 2022
- Days on Mkt:
- 11
-
Photo 1 of 50
-
Photo 2 of 50
-
Photo 3 of 50
-
Photo 4 of 50
-
Photo 5 of 50
-
Photo 6 of 50
-
Main Floor Office
-
Photo 8 of 50
-
Modern, bright, and open!
-
Photo 10 of 50
-
Photo 11 of 50
-
Modern White Cabinetry
-
Two-Tone Island with Butcher block and Quartz Countertops.
-
Photo 14 of 50
-
Photo 15 of 50
-
Photo 16 of 50
-
Formal Dining Area with views out onto the Course
-
Back Entry (From Garage) Mud Room
-
Vaulted ceilings in the bonus room!
-
Photo 20 of 50
-
Primary Bedroom with a private balcony!
-
5 Piece Ensuite
-
Photo 23 of 50
-
Balcony off the Primary Bedroom Facing the Golf Course
-
Golf Course View from Primary Bedroom
-
Bedroom 2 (top floor)
-
Bedroom 3 (top floor)
-
Bedoom 4 (top floor)
-
Upstairs 4 piece bathroom
-
Massive developed basement
-
Photo 31 of 50
-
Photo 32 of 50
-
5th Bedroom (Basement)
-
3 Piece Bathroom in Basement
-
New Composite Deck
-
Photo 36 of 50
-
Photo 37 of 50
-
Photo 38 of 50
-
Look at this view!
-
Photo 40 of 50
-
Photo 41 of 50
-
Photo 42 of 50
-
Photo 43 of 50
-
Photo 44 of 50
-
Photo 45 of 50
-
Photo 46 of 50
-
Photo 47 of 50
-
Photo 48 of 50
-
Lake Access!
-
Photo 50 of 50
3D Tour
Virtual Tour
Larger map options:
To access this listing,
please create a free account
please create a free account
Listed by CIR REALTY
Data was last updated April 25, 2024 at 12:05 PM (UTC)
- RENJU KORATH
- THE REAL ESTATE COMPANY LTD.
- 1 (587) 7035665
- Contact by Email
Data is supplied by Pillar 9™ MLS® System. Pillar 9™ is the owner of the copyright in its MLS®System. Data is deemed reliable but is not guaranteed accurate by Pillar 9™.
The trademarks MLS®, Multiple Listing Service® and the associated logos are owned by The Canadian Real Estate Association (CREA) and identify the quality of services provided by real estate professionals who are members of CREA. Used under license.
Renju Korath
The Real Estate Company Ltd.
Let's discuss your next home sale or purchase, with no obligation.
11, 5080 - 12A STREET S.E., Calgary, AB T2G 5K9