HEARTLAND HOMES FOR SALE COCHRANE, HEARTLAND NEW HOMES FOR SALE
240 Paint Horse Drive
$570,000

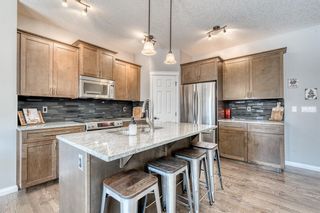
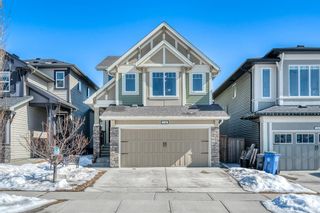
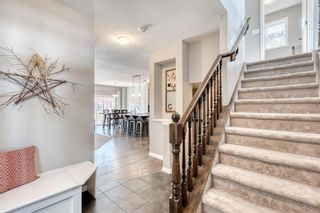
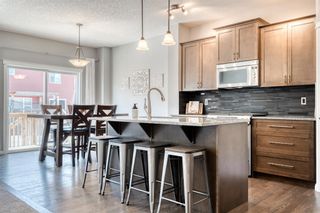
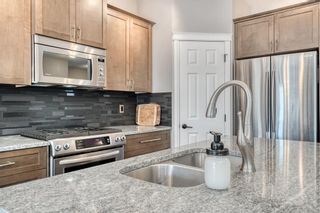
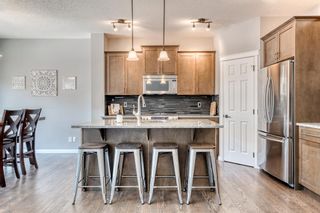
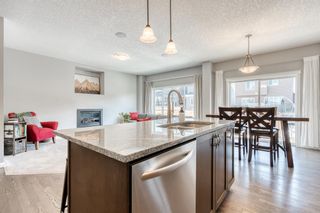
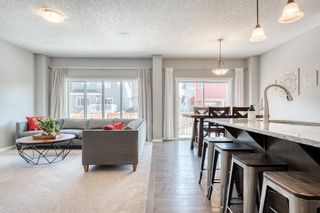
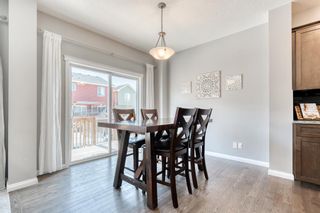
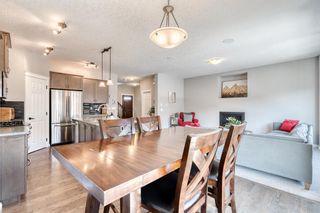
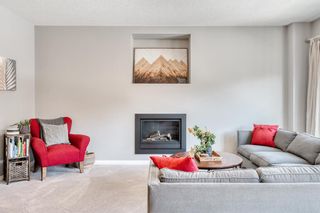
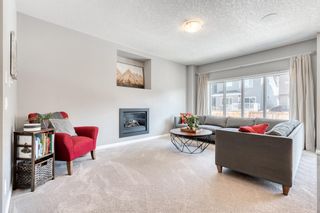
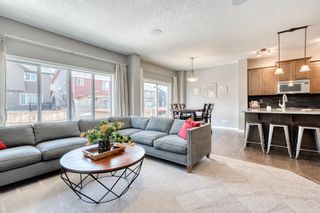
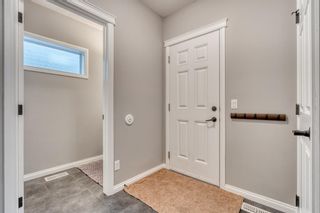
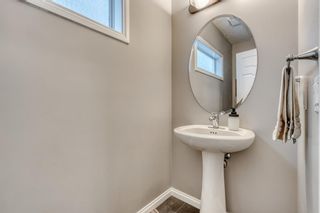
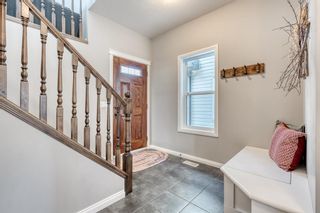
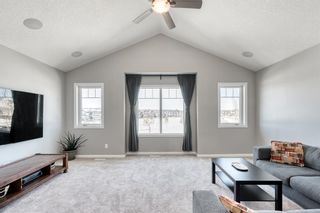
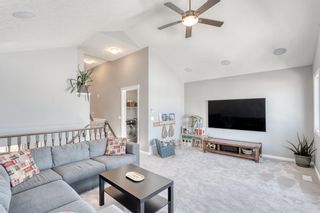
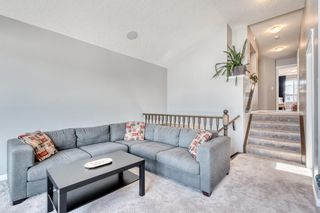
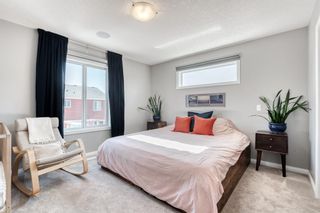
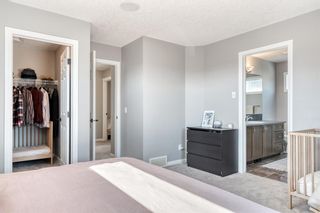
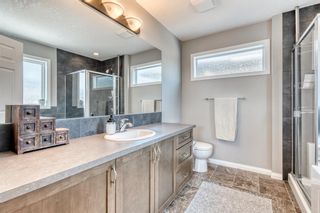
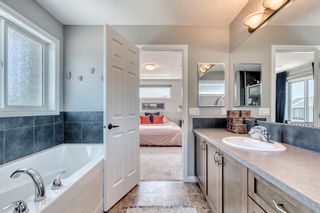
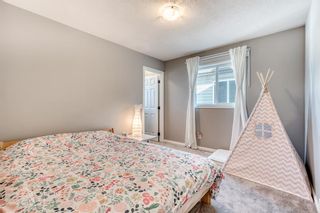
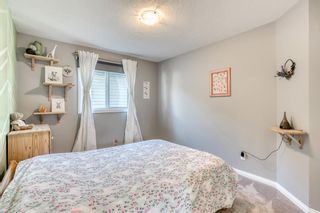
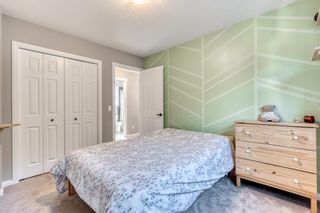
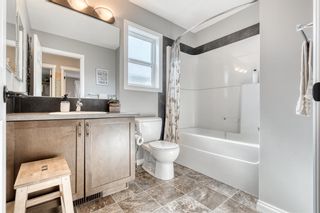
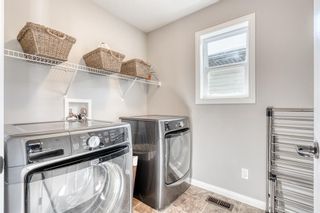
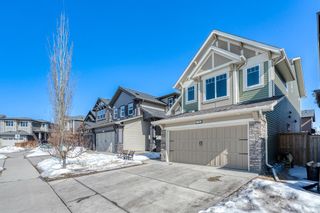
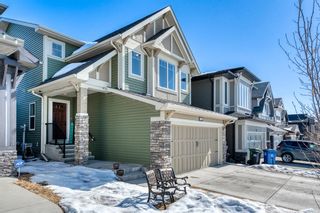
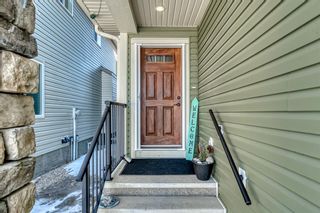
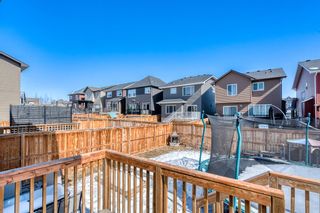
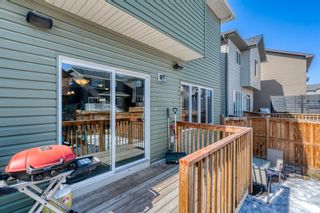
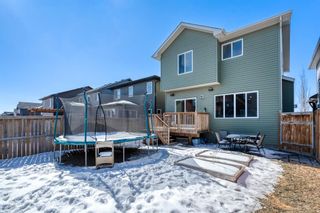
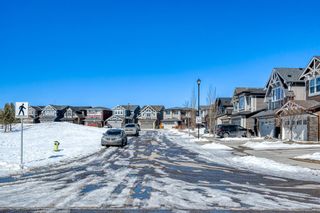
240 Paint Horse Drive
Heartland
Cochrane
T4C 0X1
$570,000
Residential
beds: 3
baths: 3.0
1,914 sq. ft.
built: 2013
SOLD OVER THE LISTING PRICE!
- Status:
- Sold
- Sold Date:
- Apr 04, 2023
- Listed Price:
- $550,000
- Sold Price:
- $570,000
- Sold in:
- 14 days
- Prop. Type:
- Residential
- MLS® Num:
- A2029431
- Bedrooms:
- 3
- Bathrooms:
- 3
- Year Built:
- 2013
**OPEN HOUSE Saturday and Sunday 11:30-2pm***
Welcome to Heartland! This great family home faces one of the best green spaces in Cochrane. You can watch your children play from the bonus room and even admire the sunsets over the mountains. You are just mins walking to the river and your entire family will love the amenities this neighborhood has to offer. When you enter this home, you are greeted by an open floor plan, hardwood floors and Quartz countertops in the Kitchen. The main floor has a great dining and living space to entertain in. There is a g mudroom area and half bath towards the garage entrance also. Upstairs you have a large bonus room with the aforementioned views and right off of that, an oversized laundry room with sink rough-in. A couple more stairs give you great separation and lead to the bedrooms. Both secondary bedrooms are laid out very well and one includes a walk in closet. The bright master bedroom has an en-suite with shower and soaker tub. A second bathroom completes the floor. The basement is unfinished, waiting for your future touch. This home has been well cared for and is ready for the next family to enjoy. You cannot beat this location which is always popular, so book a viewing today before it is gone!
- Property Type:
- Residential
- Property Sub Type:
- Detached
- Condo Type:
- Not a Condo
- Transaction Type:
- For Sale
- Possession:
- 60 Days / Neg
- Suite:
- No
- Home Style:
- 2 Storey
- Total Living Area:
- 1,913.56 sq. ft.177.78 m2
- Main Level Finished Area:
- 809.32 sq. ft.75.19 m2
- Upper Level Finished Area:
- 1,104.24 sq. ft.102.59 m2
- Below Grade Finished Area:
- 734.71 sq. ft.68.26 m2
- Taxes:
- $3,023 / 2022
- Tax Assessed Value:
- 403400.0
- Lot Area:
- 3,669 sq. ft.340.86 m2
- Front Exposure:
- Southwest
- Levels:
- Two
- Total Rooms Above Grade:
- 7
- Year built:
- 2013 (Age: 11)
- Bedrooms:
- 3
- Bedrooms Above Grade:
- 3
- Bedrooms Below Grade:
- 0
- Bathrooms:
- 3.0 (Full:2, Half:1)
- Plan:
- 0913725
- Heating:
- Forced Air, Natural Gas
- Basement:
- Full, Unfinished
- Foundation:
- Poured Concrete
- New Constr.:
- No
- Construction Material:
- Stone, Vinyl Siding, Wood Frame
- Structure Type:
- House
- Roof:
- Asphalt Shingle
- Ensuite:
- Yes
- Flooring:
- Carpet, Hardwood, Tile
- Cooling:
- None
- Fireplaces:
- 1
- Fireplace Details:
- Gas, Living Room
- Garage:
- 1
- Garage Spaces:
- 2
- Parking:
- Double Garage Attached
- Parking Places:
- 4.0
- Parking Total/Covered:
- 4 / -
- Laundry Features:
- Upper Level
- Heartland
- Dishwasher, Dryer, Gas Stove, Microwave, Range Hood, Refrigerator, Washer
- N/A
- Restrictive Covenant-Building Design/Size, Utility Right Of Way
- Floor
- Type
- Size
- Other
- Main Floor
- Dining Room
- 11'1"3.38 m × 9'6"2.90 m
- Main Floor
- Kitchen
- 13'10"4.22 m × 11'5"3.48 m
- Main Floor
- Living Room
- 17'5"5.31 m × 11'10"3.61 m
- Main Floor
- Mud Room
- 7'11"2.41 m × 7'7"2.31 m
- Upper Level
- Bedroom
- 11'3"3.43 m × 10'3.05 m
- Upper Level
- Bedroom
- 11'3"3.43 m × 9'11"3.02 m
- Upper Level
- Family Room
- 18'5.49 m × 14'2"4.32 m
- Upper Level
- Laundry
- 7'11"2.41 m × 6'3"1.91 m
- Upper Level
- Bedroom - Primary
- 14'9"4.50 m × 13'5"4.09 m
- Floor
- Ensuite
- Pieces
- Other
- Main Floor
- No
- 2
- 8'10" x 3'7"
- Upper Level
- No
- 4
- 8'9" x 6'3"
- Upper Level
- Yes
- 4
- 8'7" x 9'3"
- Title to Land:
- Fee Simple
- Community Features:
- Park, Schools Nearby, Playground, Sidewalks, Street Lights, Shopping Nearby
- Interior Features:
- Quartz Counters
- Exterior Features:
- None
- Patio And Porch Features:
- Deck
- Lot Features:
- Back Yard
- Num. of Parcels:
- 0
- Fencing:
- Fenced
- Region:
- Rocky View County
- Zoning:
- R-LD
- Listed Date:
- Mar 21, 2023
- Days on Mkt:
- 14
-
Photo 1 of 35
-
Photo 2 of 35
-
Photo 3 of 35
-
Photo 4 of 35
-
Photo 5 of 35
-
Photo 6 of 35
-
Photo 7 of 35
-
Photo 8 of 35
-
Photo 9 of 35
-
Photo 10 of 35
-
Photo 11 of 35
-
Photo 12 of 35
-
Photo 13 of 35
-
Photo 14 of 35
-
Photo 15 of 35
-
Photo 16 of 35
-
Photo 17 of 35
-
Photo 18 of 35
-
Photo 19 of 35
-
Photo 20 of 35
-
Photo 21 of 35
-
Photo 22 of 35
-
Photo 23 of 35
-
Photo 24 of 35
-
Photo 25 of 35
-
Photo 26 of 35
-
Photo 27 of 35
-
Photo 28 of 35
-
Photo 29 of 35
-
Photo 30 of 35
-
Photo 31 of 35
-
Photo 32 of 35
-
Photo 33 of 35
-
Photo 34 of 35
-
Photo 35 of 35
Virtual Tour
Larger map options:
To access this listing,
please create a free account
please create a free account
Listed by REAL BROKER
Data was last updated April 16, 2024 at 10:05 AM (UTC)
- RENJU KORATH
- THE REAL ESTATE COMPANY LTD.
- 1 (587) 7035665
- Contact by Email
Data is supplied by Pillar 9™ MLS® System. Pillar 9™ is the owner of the copyright in its MLS®System. Data is deemed reliable but is not guaranteed accurate by Pillar 9™.
The trademarks MLS®, Multiple Listing Service® and the associated logos are owned by The Canadian Real Estate Association (CREA) and identify the quality of services provided by real estate professionals who are members of CREA. Used under license.
Renju Korath
The Real Estate Company Ltd.
Let's discuss your next home sale or purchase, with no obligation.
11, 5080 - 12A STREET S.E., Calgary, AB T2G 5K9