HARVEST HILLS HOMES FOR SALE CALGARY, HARVEST HILLS TOWNHOUSES CALGARY
122 Harvest Hills Common NE
$409,400

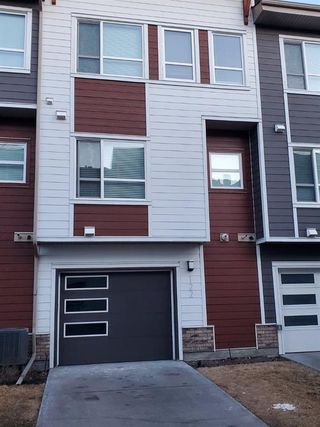
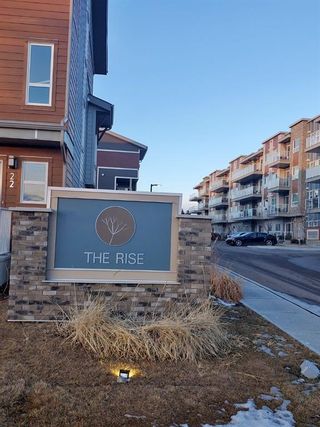
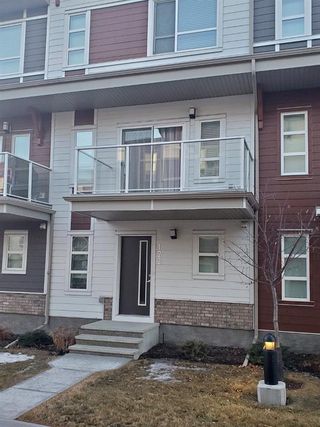
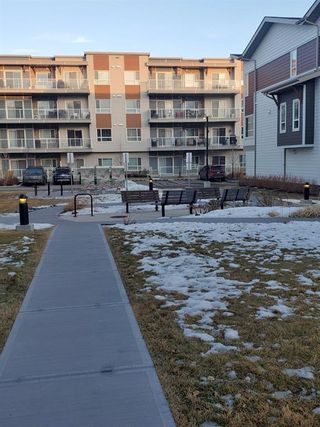
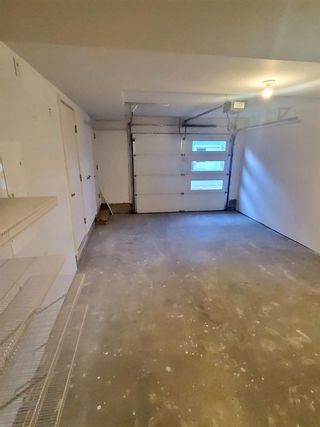
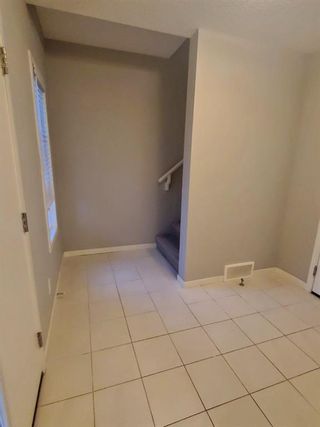
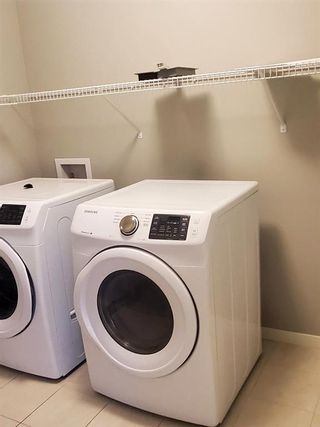
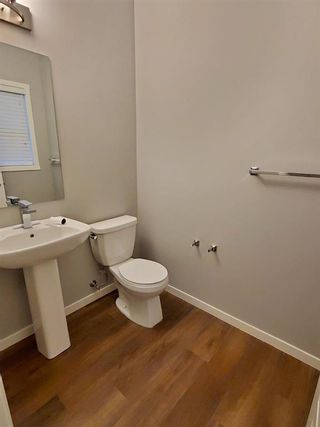
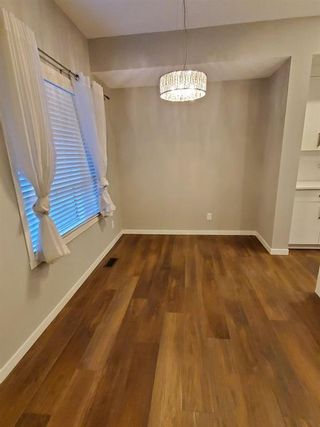
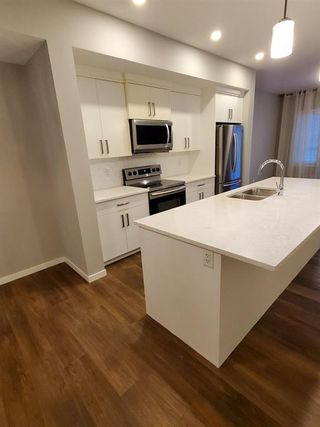
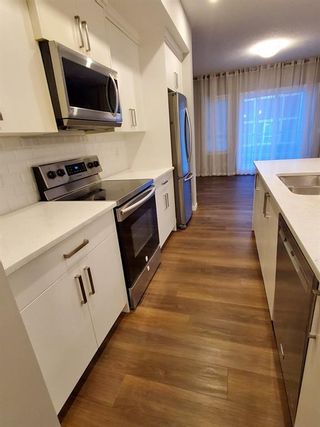
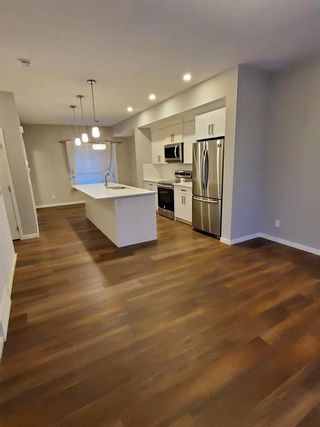
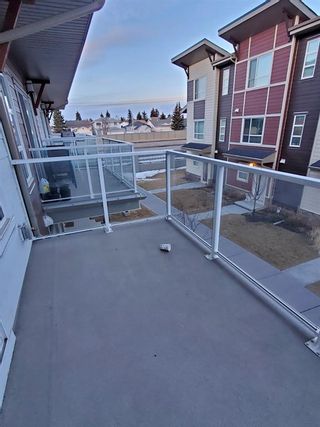
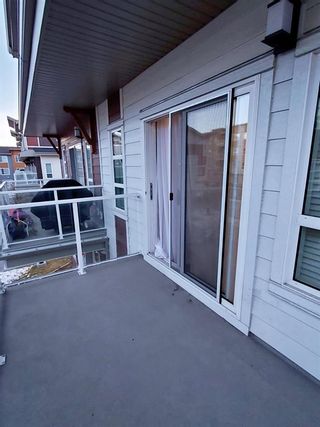
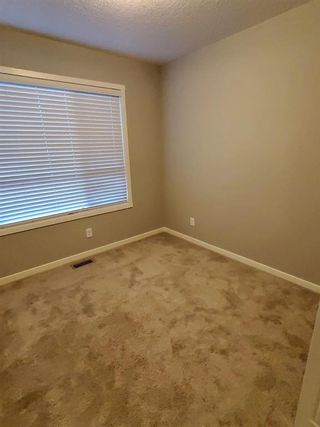
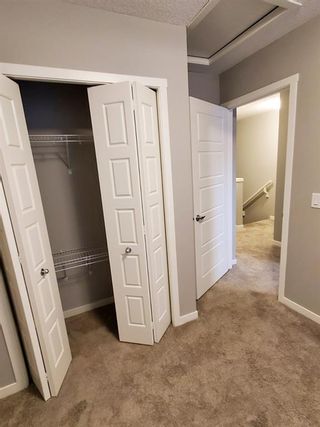
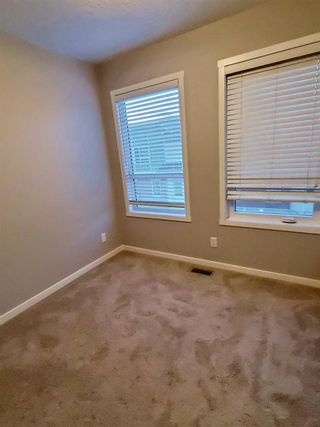
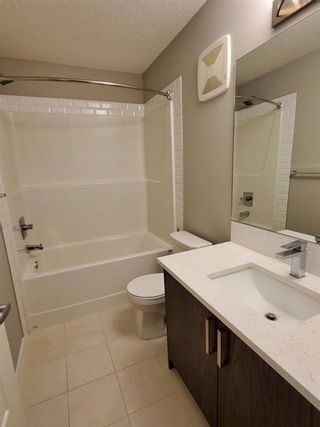
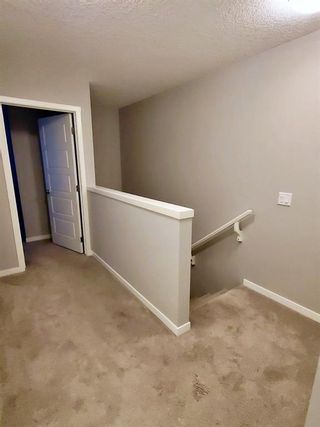
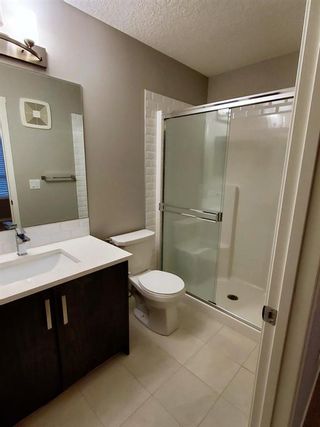
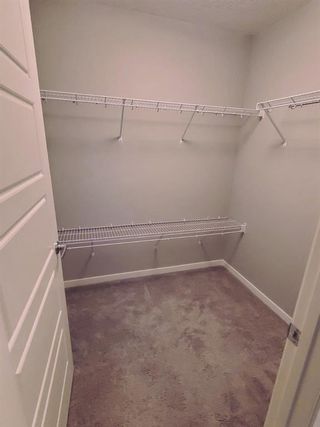
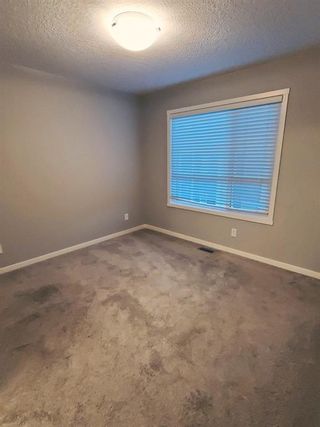
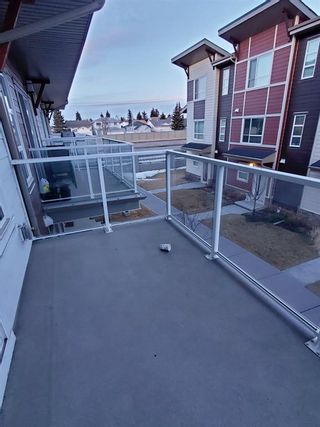
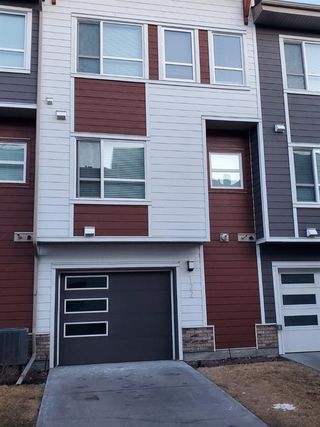
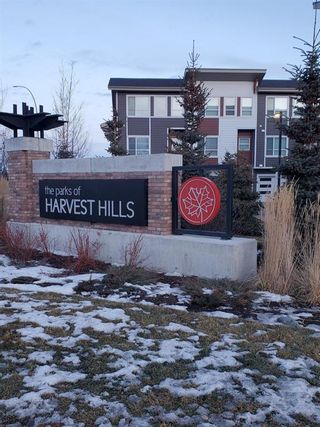
122 Harvest Hills Common NE
Harvest Hills
Calgary
T3K 2M7
$409,400
Residential
beds: 3
baths: 3.0
1,322 sq. ft.
built: 2019
- Status:
- Sold
- Sold Date:
- Mar 14, 2023
- Listed Price:
- $420,000
- Sold Price:
- $409,400
- Sold in:
- 46 days
- Prop. Type:
- Residential
- MLS® Num:
- A2021555
- Bedrooms:
- 3
- Bathrooms:
- 3
- Year Built:
- 2019
Welcome to Calgary’s highly sought after community of Harvest Hills. This 3 bedroom, 2.5 bathrooms and a high efficiency heating system townhouse is the ultimate combination of comfort, style and innovative home design, large balcony next to the living room. Main levels boast the laundry room and an attached single car garage with a concrete driveway that can accommodate a big truck. The upper floor boasts exquisitely crafted open-concept interiors that include a kitchen with an all-stainless-steel appliances, quartz Stone Island counters and spacious living and dining areas. Upstairs, bedrooms feature ample closet space and a front master bedroom include a 4-piece bathroom and a walk -in-closet. Where you can refresh and recharge after a long day. Picture your home situated at a dynamic gateway, minutes from the golf course and Deerfoot trail and stoney trail. The house is in the heart of a master planned neighborhood incorporating walkable streetscapes, recreation center and a mix of boutique shops, cafes, popular large retailers, Calgary transit buses and grocery store just steps away from your new home. It’s the perfect place to live, shop, and play
- Property Type:
- Residential
- Property Sub Type:
- Row/Townhouse
- Condo Type:
- Conventional
- Transaction Type:
- For Sale
- Possession:
- Immediate, Negotiable
- Possession Date:
- Jan 31, 2023
- Suite:
- No
- Home Style:
- 3 Storey
- Total Living Area:
- 1,322 sq. ft.122.82 m2
- Main Level Finished Area:
- 521 sq. ft.48.4 m2
- Upper Level Finished Area:
- 566 sq. ft.52.58 m2
- Taxes:
- $2,173 / 2022
- Tax Assessed Value:
- 304000.0
- Condo Fee:
- $203.28
- Condo Fee Includes:
- Common Area Maintenance, Insurance, Maintenance Grounds, Reserve Fund Contributions, Snow Removal, Trash
- HOA Fee Frequency:
- Annually
- HOA Fee Includes:
- See Remarks
- Front Exposure:
- East
- Reg. Size Includes:
- Attached Garage, Interior Above Grade
- Unit Exposure:
- East
- Entry Level:
- 3
- Stories Total:
- 3
- Levels:
- Three Or More
- End Unit:
- 2+ Common Walls
- Total Rooms Above Grade:
- 7
- Year built:
- 2019 (Age: 5)
- Bedrooms:
- 3
- Bedrooms Above Grade:
- 3
- Bedrooms Below Grade:
- 0
- Bathrooms:
- 3.0 (Full:2, Half:1)
- Plan:
- 1812025
- Heating:
- Forced Air, Natural Gas
- Basement:
- None
- Foundation:
- Poured Concrete
- Builder:
- Cedarglen
- New Constr.:
- No
- Construction Material:
- Vinyl Siding
- Structure Type:
- Five Plus
- Roof:
- Asphalt Shingle
- Ensuite:
- No
- Flooring:
- Laminate
- Cooling:
- Full
- Fireplaces:
- 0
- Garage:
- 1
- Garage Spaces:
- 3
- Parking:
- Concrete Driveway, Single Garage Attached
- Parking Places:
- 3.0
- Parking Total/Covered:
- 3 / -
- Laundry Features:
- Laundry Room, Lower Level
- HOA Fee:
- $135.00
- Condo Fee Frequency:
- Monthly
- Z-name Not Listed
- Harvest Hills
- Visitor Parking
- Dishwasher, Dryer, Electric Stove, Garage Control(s), Microwave Hood Fan, Refrigerator, Washer, Window Coverings
- None
- Pets Allowed
- Yes
- Floor
- Type
- Size
- Other
- Main Floor
- Living Room
- 13'2"4.01 m × 10'8"3.25 m
- Main Floor
- Kitchen
- 12'8"3.86 m × 11'11"3.63 m
- Main Floor
- Dining Room
- 12'3.66 m × 7'9"2.36 m
- Main Floor
- Balcony
- 11'11"3.63 m × 6'3"1.91 m
- Main Floor
- Pantry
- 4'9"1.45 m × 1'11".58 m
- Main Floor
- Furnace/Utility Room
- 16'10"5.13 m × 3'5"1.04 m
- Main Floor
- Laundry
- 8'7"2.62 m × 6'3"1.91 m
- Main Floor
- Entrance
- 8'7"2.62 m × 5'11"1.80 m
- 2nd Floor
- Bedroom
- 9'6"2.90 m × 8'5"2.57 m
- 2nd Floor
- Bedroom
- 9'2"2.79 m × 8'5"2.57 m
- 2nd Floor
- Bedroom - Primary
- 10'10"3.30 m × 10'5"3.18 m
- 2nd Floor
- Other
- 6'5"1.96 m × 5'11"1.80 m
- Floor
- Ensuite
- Pieces
- Other
- Main Floor
- No
- 2
- 6'1" x 4'10"
- 2nd Floor
- No
- 4
- 4'11" x 8'10"
- 2nd Floor
- No
- 3
- 4'11" x 8'10"
- Title to Land:
- Fee Simple
- Community Features:
- Golf, Other, Park, Schools Nearby, Playground, Sidewalks, Shopping Nearby
- Interior Features:
- Granite Counters, Kitchen Island, No Animal Home, No Smoking Home, Open Floorplan, Storage, Walk-In Closet(s)
- Exterior Features:
- Other, Private Entrance
- Patio And Porch Features:
- Balcony(s)
- Lot Features:
- See Remarks
- Num. of Parcels:
- 0
- Fencing:
- None
- Region:
- Calgary
- Zone:
- CAL Zone N
- Zoning:
- M-G
- Listed Date:
- Jan 27, 2023
- Days on Mkt:
- 46
-
Photo 1 of 25
-
Photo 2 of 25
-
Photo 3 of 25
-
Photo 4 of 25
-
Photo 5 of 25
-
Photo 6 of 25
-
Photo 7 of 25
-
Photo 8 of 25
-
Photo 9 of 25
-
Photo 10 of 25
-
Photo 11 of 25
-
Photo 12 of 25
-
Photo 13 of 25
-
Photo 14 of 25
-
Photo 15 of 25
-
Photo 16 of 25
-
Photo 17 of 25
-
Photo 18 of 25
-
Photo 19 of 25
-
Photo 20 of 25
-
Photo 21 of 25
-
Photo 22 of 25
-
Photo 23 of 25
-
Photo 24 of 25
-
Photo 25 of 25
Larger map options:
To access this listing,
please create a free account
please create a free account
Listed by THE REAL ESTATE COMPANY
Data was last updated April 19, 2024 at 06:05 AM (UTC)
- RENJU KORATH
- THE REAL ESTATE COMPANY LTD.
- 1 (587) 7035665
- Contact by Email
Data is supplied by Pillar 9™ MLS® System. Pillar 9™ is the owner of the copyright in its MLS®System. Data is deemed reliable but is not guaranteed accurate by Pillar 9™.
The trademarks MLS®, Multiple Listing Service® and the associated logos are owned by The Canadian Real Estate Association (CREA) and identify the quality of services provided by real estate professionals who are members of CREA. Used under license.
Renju Korath
The Real Estate Company Ltd.
Let's discuss your next home sale or purchase, with no obligation.
11, 5080 - 12A STREET S.E., Calgary, AB T2G 5K9