DARCY RANCH HOMES FOR SALE OKOTOKS, OKOTOKS REAL ESTATE LISTINGS
58 Ranch Road
$1,040,000
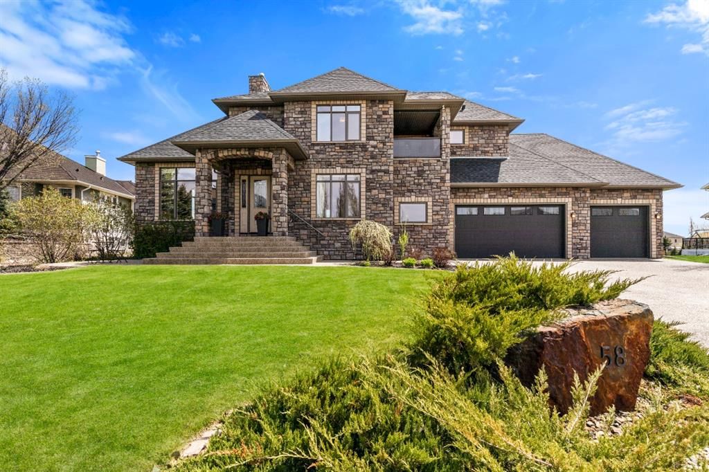

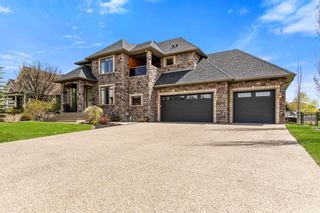
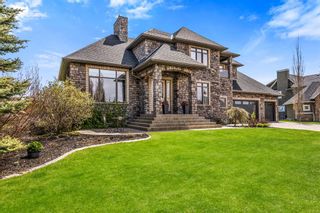
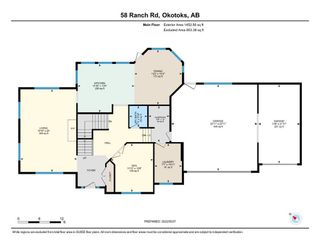
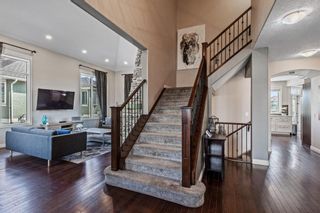
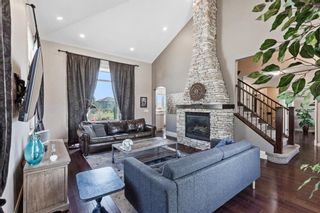
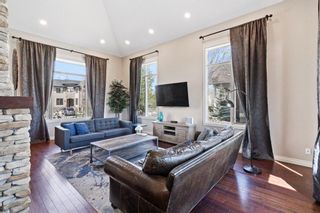
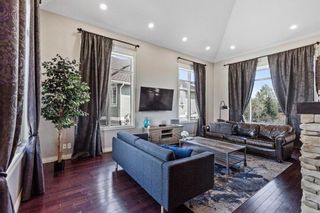
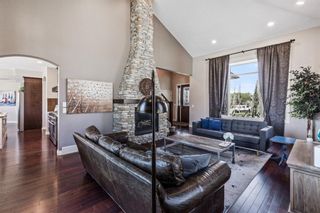
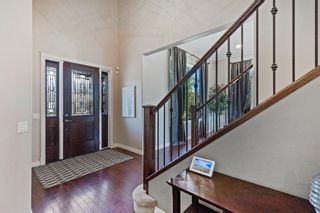
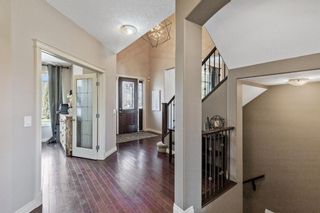
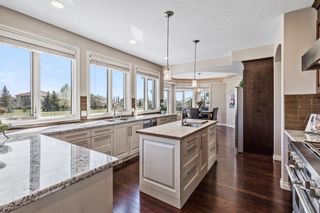
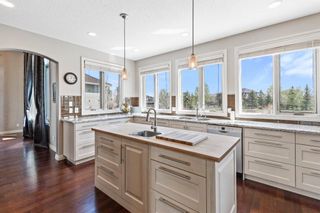
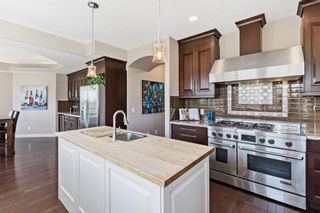
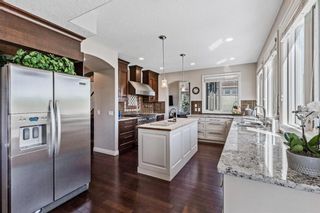
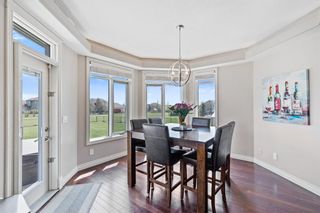
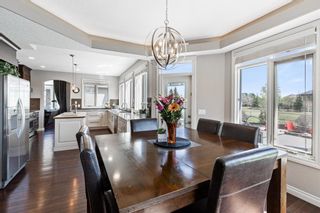
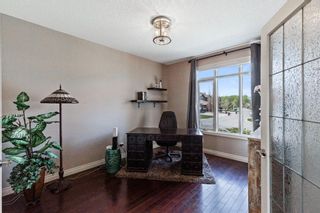
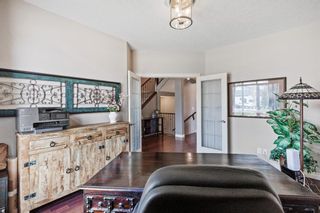
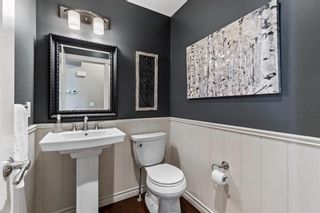
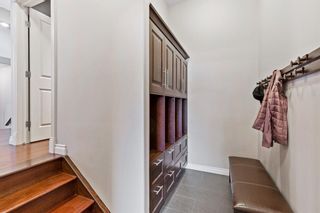
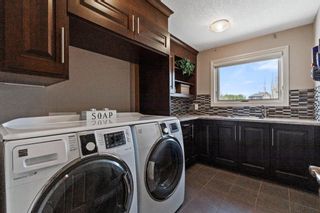
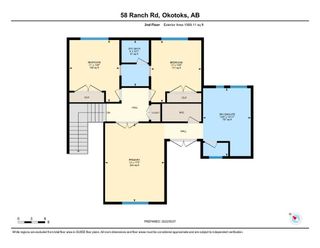
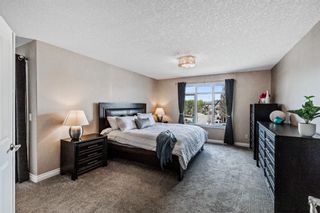
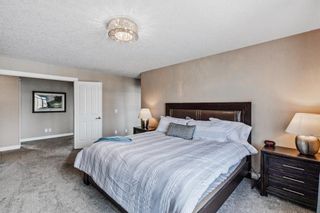
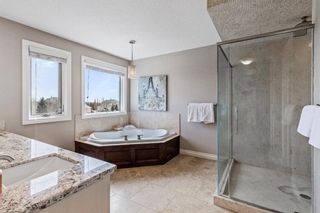
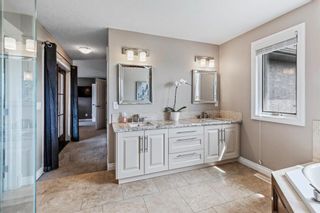
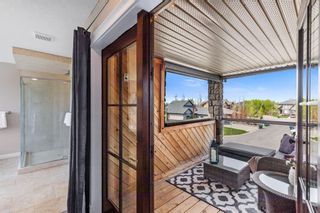
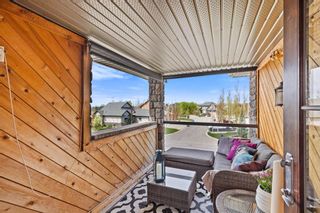
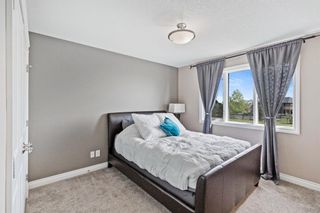
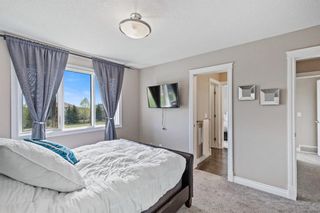
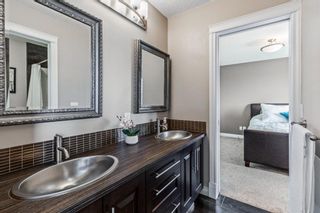
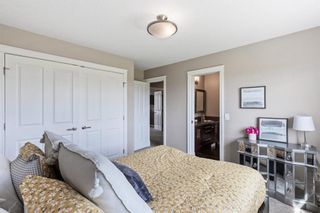
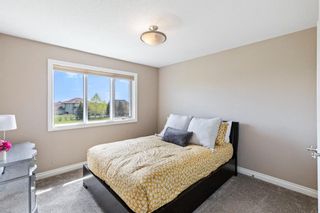
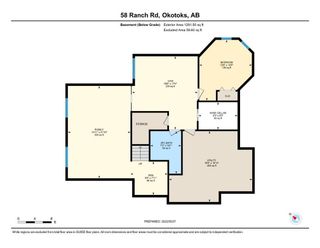
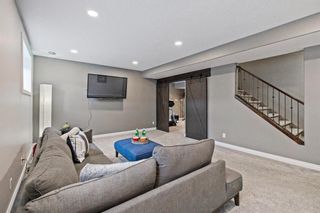
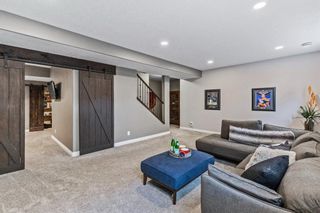
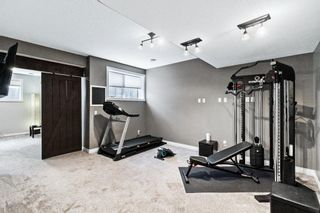
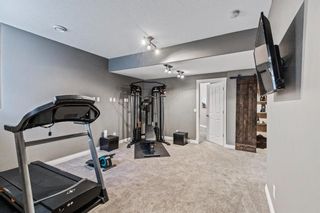
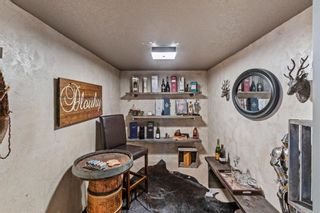
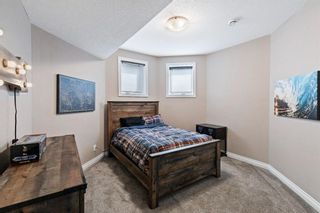
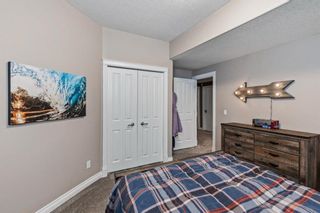
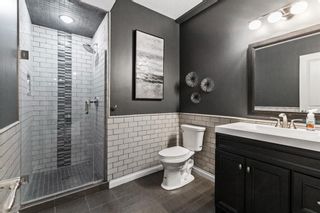
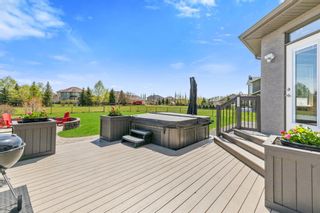
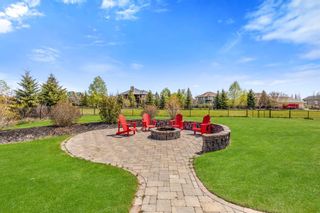
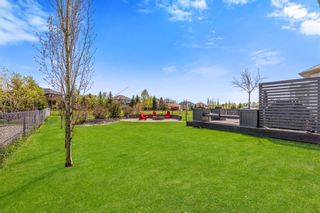
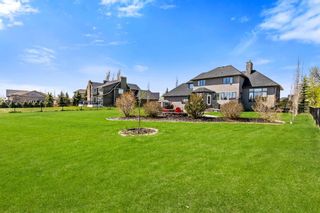
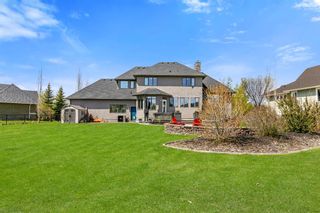
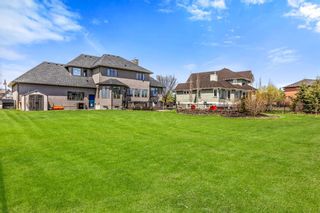
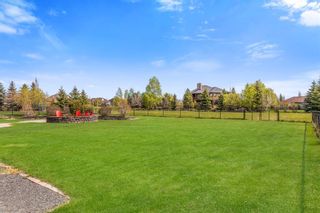
58 Ranch Road
Air Ranch
Okotoks
T1S 2E8
$1,040,000
Residential
beds: 4
baths: 4.0
2,521 sq. ft.
built: 2008
- Status:
- Sold
- Sold Date:
- Jun 09, 2022
- Listed Price:
- $1,075,000
- Sold Price:
- $1,040,000
- Sold in:
- 13 days
- Prop. Type:
- Residential
- MLS® Num:
- A1222555
- Bedrooms:
- 4
- Bathrooms:
- 4
- Year Built:
- 2008
Located in prestigious Air Ranch, Okotoks' luxury estate living, you'll find this custom former show home. Situated on a 0.4 acre lot backing onto green space with mature landscaping, on a quiet tree lined street. The curb appeal seriously impresses with a stone facade, triple attached garage + design features that look straight out of a magazine. Enter to the grand foyer with hardwood floors throughout leading to the main living area featuring 12' ceilings, a gas fireplace with floor to ceiling stone, and an abundance of windows & pot lights. Off the main living space is the chef's gourmet kitchen with classic two toned maple cabinetry, granite & butcher's block counters, prep sink, upgraded appliances & a 6 burner gas stove with griddle & pot filler, plus a dining area with additional cabinets and storage. Take note of all the extra windows looking onto the massive backyard before you step outside and take it all in. With this location there so much space for the entire family, room for your RV, and plenty of opportunity for entertaining and enjoyment with the large deck, hot tub, and firepit area. Feels like acreage living with the convenience of being in town. Head back inside to the main floor office that is more important than ever to work from home. Both the laundry and mud room offer plenty of built ins for storage and organization, with a powder room rounding off this home's main level features. Upstairs the primary suite with upper deck is yours to enjoy- catch a glimpse of the mountains and enjoy your morning coffee with this private outdoor space! Massive walk in shower, soaker tub and his & her sinks with walk in closet complete the room. Two additional bedrooms separated by a Jack and Jill bathroom with dual sinks make for the perfect setup for kids. The basement is fully developed with 9' ceilings, a large rec room separated by barn doors living access to the gym area, fourth bedroom, and bathroom. Find the wine/scotch room to enjoy and the large mechanical room for even more storage. This home has been well kept and mechanically sound with newer furnace, water softener, HWT, and roof all being replaced in recent years. A/C installed to beat the soon to be summer heat. The triple garage is heated, insulated, with built ins & room for a man cave.. plenty of space to tinker! Take a drive through this really special area in Okotoks to truly appreciate it. 58 Ranch Road checks all the boxes for design, size, and location! Check out the virtual tour!
- Property Type:
- Residential
- Property Sub Type:
- Detached
- Condo Type:
- Bare Land
- Transaction Type:
- For Sale
- Possession:
- 60 Days / Neg
- Suite:
- No
- Home Style:
- 2 Storey
- Total Living Area:
- 2,521 sq. ft.234.21 m2
- Main Level Finished Area:
- 1,452.56 sq. ft.134.95 m2
- Upper Level Finished Area:
- 1,069.11 sq. ft.99.32 m2
- Below Grade Finished Area:
- 1,291.5 sq. ft.119.98 m2
- Taxes:
- $7,057 / 2021
- Condo Fee:
- $75.50
- Condo Fee Includes:
- Common Area Maintenance
- Lot Area:
- 17,532 sq. ft.1,628.78 m2
- Front Exposure:
- West
- Reg. Size Includes:
- Land
- Levels:
- Two
- Total Rooms Above Grade:
- 7
- Year built:
- 2008 (Age: 16)
- Bedrooms:
- 4
- Bedrooms Above Grade:
- 3
- Bedrooms Below Grade:
- 1
- Bathrooms:
- 4.0 (Full:3, Half:1)
- Plan:
- 0410198
- Heating:
- Forced Air, Natural Gas
- Basement:
- Finished, Full
- Foundation:
- Poured Concrete
- New Constr.:
- No
- Construction Material:
- Stone, Stucco, Wood Frame
- Structure Type:
- House
- Roof:
- Asphalt Shingle
- Ensuite:
- Yes
- Flooring:
- Carpet, Hardwood, Stone
- Cooling:
- Central Air
- Fireplaces:
- 1
- Fireplace Details:
- Gas, Mantle, Stone
- Garage:
- 1
- Garage Spaces:
- 3
- Parking:
- Additional Parking, Heated Garage, Triple Garage Attached
- Parking Places:
- 6.0
- Parking Total/Covered:
- 6 / -
- Laundry Features:
- Laundry Room
- Condo Fee Frequency:
- Monthly
- Air Ranch
- Other
- Central Air Conditioner, Dishwasher, Dryer, Gas Stove, Microwave, Range Hood, Refrigerator, Washer, Water Softener
- Central Vac (as is), Hot tub, Alarm System, TV Brackets
- None Known
- Yes
- Floor
- Type
- Size
- Other
- Main Floor
- Den
- 13'6"4.11 m × 11'10"3.61 m
- Main Floor
- Dining Room
- 15'3"4.65 m × 13'2"4.01 m
- Main Floor
- Kitchen
- 15'10"4.83 m × 13'6"4.11 m
- Main Floor
- Laundry
- 10'11"3.33 m × 7'7"2.31 m
- Main Floor
- Living Room
- 23'7.01 m × 15'10"4.83 m
- Main Floor
- Mud Room
- 10'3.05 m × 5'8"1.73 m
- Upper Level
- Bedroom
- 13'8"4.17 m × 11'3.35 m
- Upper Level
- Bedroom
- 13'8"4.17 m × 11'3.35 m
- Upper Level
- Bedroom - Primary
- 17'3"5.26 m × 13'3.96 m
- Basement
- Bedroom
- 14'5"4.39 m × 12'6"3.81 m
- Basement
- Den
- 8'9"2.67 m × 7'11"2.41 m
- Basement
- Family Room
- 21'10"6.65 m × 14'11"4.55 m
- Basement
- Exercise Room
- 17'4"5.28 m × 15'6"4.72 m
- Basement
- Furnace/Utility Room
- 19'9"6.02 m × 16'10"5.13 m
- Basement
- Wine Cellar
- 9'3"2.82 m × 6'5"1.96 m
- Floor
- Ensuite
- Pieces
- Other
- Main Floor
- No
- 2
- 5' x 5'10"
- Upper Level
- No
- 5
- 6' x 10'1"
- Upper Level
- Yes
- 5
- 10'6" x 14'11"
- Basement
- No
- 3
- 7'3" x 10'1"
- Title to Land:
- Fee Simple
- Community Features:
- Airport/Runway, Golf, Schools Nearby, Street Lights, Shopping Nearby
- Interior Features:
- Built-in Features, Granite Counters, High Ceilings, Kitchen Island, No Smoking Home, Tray Ceiling(s), Vaulted Ceiling(s)
- Exterior Features:
- Other
- Patio And Porch Features:
- Balcony(s), Deck
- Lot Features:
- Backs on to Park/Green Space, Lawn, Low Maintenance Landscape, Landscaped, Level, Street Lighting, Rectangular Lot
- Num. of Parcels:
- 0
- Fencing:
- Fenced
- Region:
- Foothills County
- Zoning:
- R-1AR
- Listed Date:
- May 27, 2022
- Days on Mkt:
- 13
-
Photo 1 of 50
-
Photo 2 of 50
-
Photo 3 of 50
-
Photo 4 of 50
-
Photo 5 of 50
-
Photo 6 of 50
-
Photo 7 of 50
-
Photo 8 of 50
-
Photo 9 of 50
-
Photo 10 of 50
-
Photo 11 of 50
-
Photo 12 of 50
-
Photo 13 of 50
-
Photo 14 of 50
-
Photo 15 of 50
-
Photo 16 of 50
-
Photo 17 of 50
-
Photo 18 of 50
-
Photo 19 of 50
-
Photo 20 of 50
-
Photo 21 of 50
-
Photo 22 of 50
-
Photo 23 of 50
-
Photo 24 of 50
-
Photo 25 of 50
-
Photo 26 of 50
-
Photo 27 of 50
-
Photo 28 of 50
-
Photo 29 of 50
-
Photo 30 of 50
-
Photo 31 of 50
-
Photo 32 of 50
-
Photo 33 of 50
-
Photo 34 of 50
-
Photo 35 of 50
-
Photo 36 of 50
-
Photo 37 of 50
-
Photo 38 of 50
-
Photo 39 of 50
-
Photo 40 of 50
-
Photo 41 of 50
-
Photo 42 of 50
-
Photo 43 of 50
-
Photo 44 of 50
-
Photo 45 of 50
-
Photo 46 of 50
-
Photo 47 of 50
-
Photo 48 of 50
-
Photo 49 of 50
-
Photo 50 of 50
3D Tour
Virtual Tour
Larger map options:
To access this listing,
please create a free account
please create a free account
Listed by CIR REALTY
Data was last updated April 24, 2024 at 08:05 PM (UTC)
- RENJU KORATH
- THE REAL ESTATE COMPANY LTD.
- 1 (587) 7035665
- Contact by Email
Data is supplied by Pillar 9™ MLS® System. Pillar 9™ is the owner of the copyright in its MLS®System. Data is deemed reliable but is not guaranteed accurate by Pillar 9™.
The trademarks MLS®, Multiple Listing Service® and the associated logos are owned by The Canadian Real Estate Association (CREA) and identify the quality of services provided by real estate professionals who are members of CREA. Used under license.
Renju Korath
The Real Estate Company Ltd.
Let's discuss your next home sale or purchase, with no obligation.
11, 5080 - 12A STREET S.E., Calgary, AB T2G 5K9