HOMES FOR SALE IN CITYSCAPE CALGARY, CITYSCAPE HOMES FOR SALE
259 Cityscape Gardens NE
$602,000
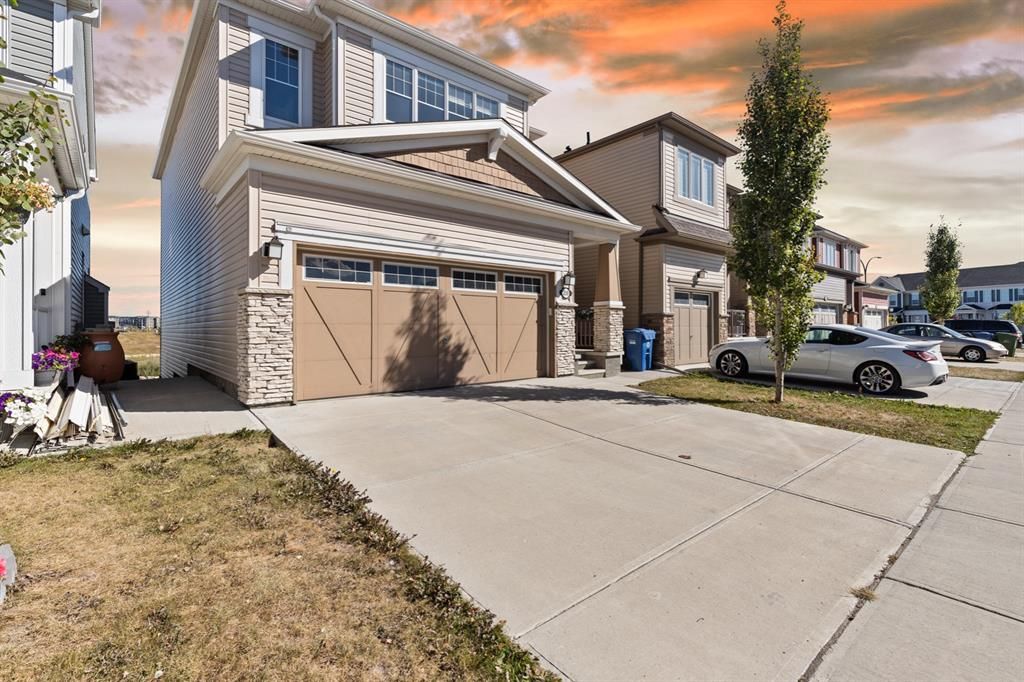

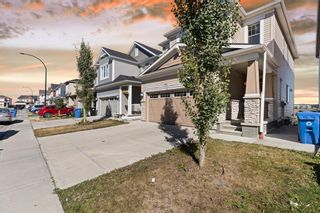
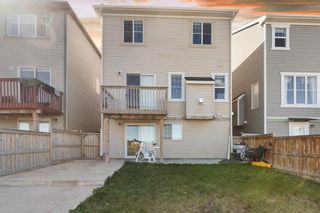
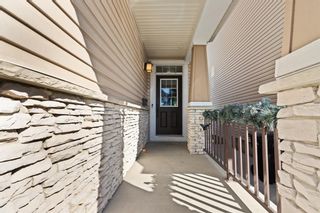
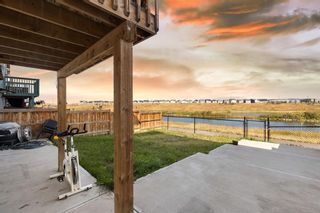
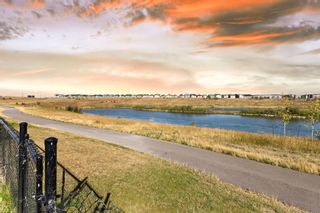
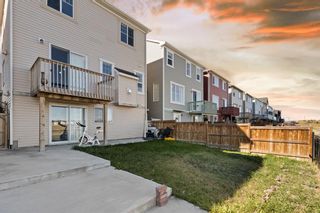
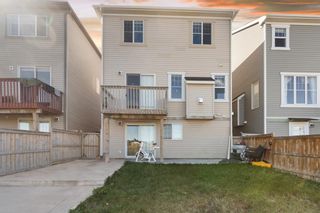
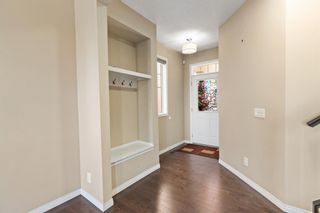
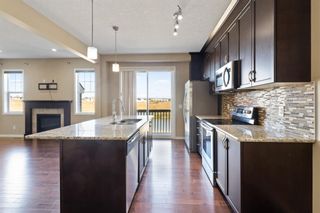
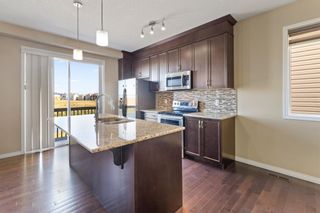
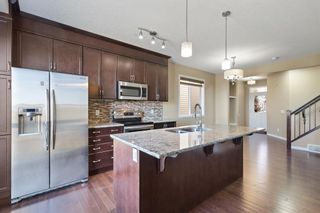
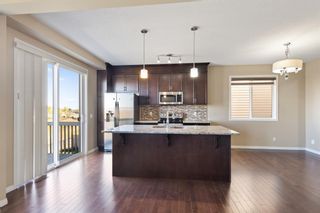
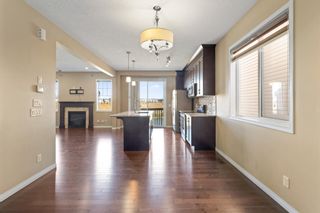
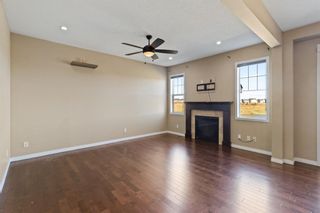
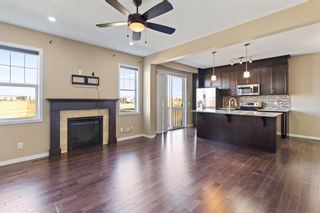
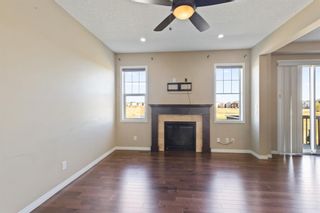
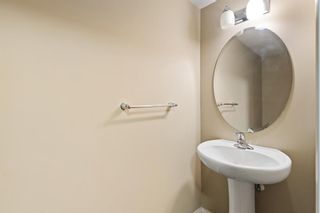
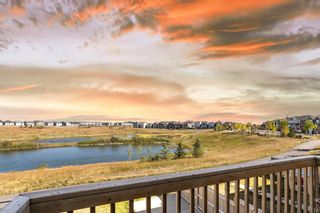
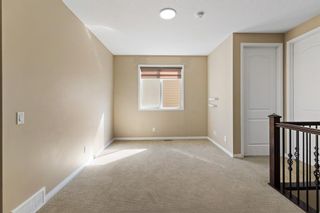
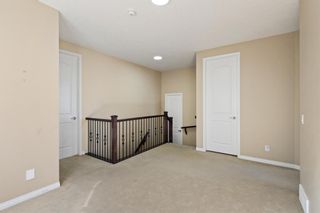
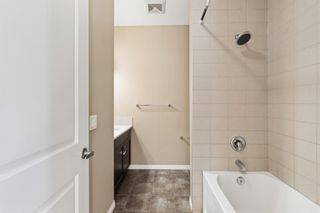
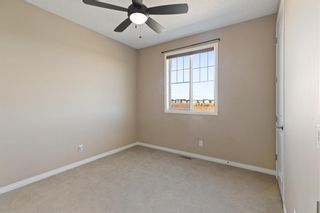
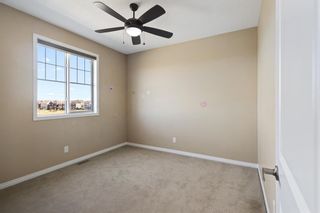
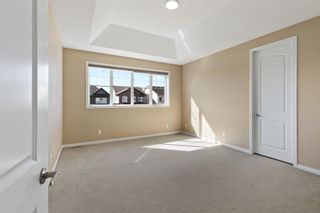
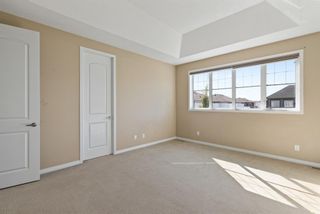
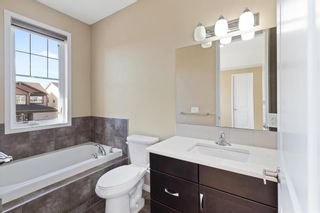
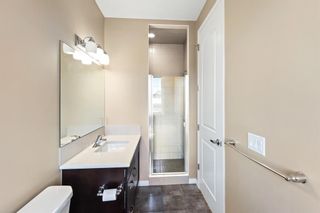
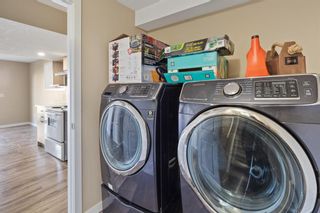
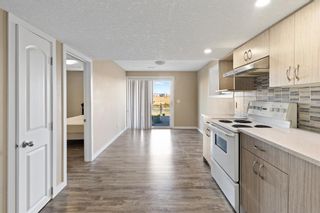
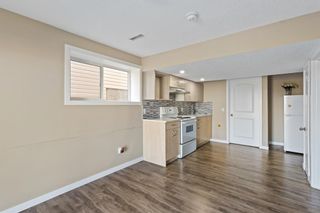
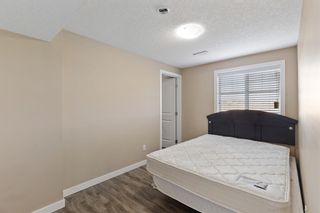
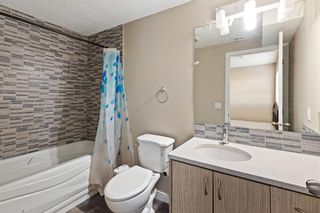
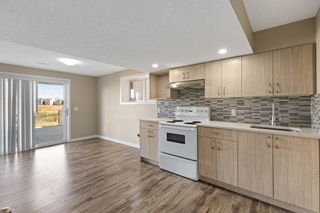
259 Cityscape Gardens NE
Cityscape
Calgary
T3N 0M5
$602,000
Residential
beds: 4
baths: 4.0
1,701 sq. ft.
built: 2014
- Status:
- Sold
- Sold Date:
- Jan 03, 2023
- Listed Price:
- $639,900
- Sold Price:
- $602,000
- Sold in:
- 99 days
- Prop. Type:
- Residential
- MLS® Num:
- A1259053
- Bedrooms:
- 4
- Bathrooms:
- 4
- Year Built:
- 2014
Welcome to this one of the brand-new like house backing on to the pond. This double front garage attached two storey house with fully finished walkout illegal suite basement in the desirable community of CITYSCAPE. While you enter on the main floor, it has 9” ceiling with hardwood floor, granite countertops, stainless steel appliances and open concept living room with gas fireplace. Don’t stop here step outside through the huge patio door to your own private deck with overlooking to the amazing pond view. The upper consists of bonus room three bedrooms and two full washrooms with master has its own walk-in closet and 4-pece ensuite bath. The full finished illegal suite WALKOUT basement has one bedroom, kitchen, 3-piece ensuite bath and a living room. Half of the backyard is concrete paved and the other half with grass to enjoy pond views. Even the basement has the UNOBSTRUCTED view of the pond. This gem not going to last long, don’t wait too long and book your private viewing today with your favourite realtor in town!!!!
- Property Type:
- Residential
- Property Sub Type:
- Detached
- Condo Type:
- Not a Condo
- Transaction Type:
- For Sale
- Possession:
- 15 Days / Neg, Negotiable
- Suite:
- Suite - Illegal
- Home Style:
- 2 Storey
- Total Living Area:
- 1,701 sq. ft.158.03 m2
- Main Level Finished Area:
- 689 sq. ft.64.01 m2
- Upper Level Finished Area:
- 1,012 sq. ft.94.02 m2
- Below Grade Finished Area:
- 570 sq. ft.52.95 m2
- Taxes:
- $3,857 / 2022
- Tax Assessed Value:
- 539500.0
- Lot Area:
- 2,863 sq. ft.265.98 m2
- Front Exposure:
- Southwest
- Unit Exposure:
- Southwest
- Floor Location:
- Ground
- Levels:
- Two
- Total Rooms Above Grade:
- 8
- Year built:
- 2014 (Age: 10)
- Bedrooms:
- 4
- Bedrooms Above Grade:
- 3
- Bedrooms Below Grade:
- 1
- Bathrooms:
- 4.0 (Full:3, Half:1)
- Plan:
- 1510507
- Heating:
- Forced Air, Natural Gas
- Basement:
- Separate/Exterior Entry, Finished, Suite, Walk-Out
- Foundation:
- Poured Concrete
- New Constr.:
- No
- Construction Material:
- Vinyl Siding, Wood Siding
- Structure Type:
- House
- Roof:
- Asphalt Shingle
- Ensuite:
- Yes
- Flooring:
- Carpet, Ceramic Tile, Tile, Vinyl
- Cooling:
- None
- Fireplaces:
- 1
- Fireplace Details:
- Gas, Living Room
- Garage:
- 1
- Garage Spaces:
- 2
- Parking:
- Double Garage Attached, Garage Faces Front
- Parking Places:
- 4.0
- Parking Total/Covered:
- 4 / -
- Laundry Features:
- In Basement, In Unit, Laundry Room, Multiple Locations
- Cityscape
- Dishwasher, Dryer, Electric Stove, Garage Control(s), Microwave Hood Fan, Refrigerator, Washer, Window Coverings
- N/A
- None Known
- Floor
- Type
- Size
- Other
- Main Floor
- Dining Room
- 11'11"3.63 m × 6'3"1.91 m
- Main Floor
- Kitchen
- 15'4"4.67 m × 11'3"3.43 m
- Main Floor
- Living Room
- 14'11"4.55 m × 11'10"3.61 m
- Upper Level
- Bedroom
- 10'11"3.33 m × 10'3"3.12 m
- Upper Level
- Bedroom
- 10'11"3.33 m × 10'6"3.20 m
- Upper Level
- Den
- 5'11"1.80 m × 4'11"1.50 m
- Upper Level
- Loft
- 17'4"5.28 m × 15'9"4.80 m
- Upper Level
- Bedroom - Primary
- 15'6"4.72 m × 13'3.96 m
- Basement
- Bedroom
- 12'9"3.89 m × 7'9"2.36 m
- Basement
- Dining Room
- 9'9"2.97 m × 9'2.74 m
- Basement
- Kitchen
- 9'2"2.79 m × 9'2"2.79 m
- Basement
- Laundry
- 11'8"3.56 m × 7'3"2.21 m
- Basement
- Furnace/Utility Room
- 11'11"3.63 m × 11'5"3.48 m
- Floor
- Ensuite
- Pieces
- Other
- Main Floor
- No
- 2
- 8'7" x 2'10"
- Upper Level
- No
- 4
- 7'9" x 8'5"
- Upper Level
- Yes
- 4
- 12'11" x 5'1"
- Basement
- Yes
- 4
- 9'5" x 4'11"
- Title to Land:
- Fee Simple
- Community Features:
- Schools Nearby, Playground, Shopping Nearby
- Interior Features:
- Chandelier, Closet Organizers, Kitchen Island, No Animal Home, No Smoking Home, Open Floorplan, Pantry, Separate Entrance, Walk-In Closet(s)
- Exterior Features:
- Playground, Private Yard
- Patio And Porch Features:
- Deck, Patio
- Lot Features:
- Backs on to Park/Green Space, City Lot
- Num. of Parcels:
- 0
- Fencing:
- Fenced
- Region:
- Calgary
- Zone:
- CAL Zone NE
- Zoning:
- DC
- Listed Date:
- Sep 26, 2022
- Days on Mkt:
- 99
-
Photo 1 of 34
-
Photo 2 of 34
-
Photo 3 of 34
-
Photo 4 of 34
-
Photo 5 of 34
-
Photo 6 of 34
-
Photo 7 of 34
-
Photo 8 of 34
-
Photo 9 of 34
-
Photo 10 of 34
-
Photo 11 of 34
-
Photo 12 of 34
-
Photo 13 of 34
-
Photo 14 of 34
-
Photo 15 of 34
-
Photo 16 of 34
-
Photo 17 of 34
-
Photo 18 of 34
-
Photo 19 of 34
-
Photo 20 of 34
-
Photo 21 of 34
-
Photo 22 of 34
-
Photo 23 of 34
-
Photo 24 of 34
-
Photo 25 of 34
-
Photo 26 of 34
-
Photo 27 of 34
-
Photo 28 of 34
-
Photo 29 of 34
-
Photo 30 of 34
-
Photo 31 of 34
-
Photo 32 of 34
-
Photo 33 of 34
-
Photo 34 of 34
3D Tour
Virtual Tour
Larger map options:
To access this listing,
please create a free account
please create a free account
Listed by RE/MAX IREALTY INNOVATIONS
Data was last updated April 18, 2024 at 08:05 AM (UTC)
- RENJU KORATH
- THE REAL ESTATE COMPANY LTD.
- 1 (587) 7035665
- Contact by Email
Data is supplied by Pillar 9™ MLS® System. Pillar 9™ is the owner of the copyright in its MLS®System. Data is deemed reliable but is not guaranteed accurate by Pillar 9™.
The trademarks MLS®, Multiple Listing Service® and the associated logos are owned by The Canadian Real Estate Association (CREA) and identify the quality of services provided by real estate professionals who are members of CREA. Used under license.
Renju Korath
The Real Estate Company Ltd.
Let's discuss your next home sale or purchase, with no obligation.
11, 5080 - 12A STREET S.E., Calgary, AB T2G 5K9