CARRINGTON HOMES FOR SALE CALGARY, CARRINGTON NEW HOMES NW CALGARY
157 Carrington Boulevard NW
$449,900

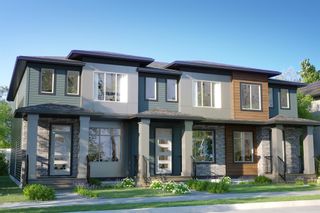
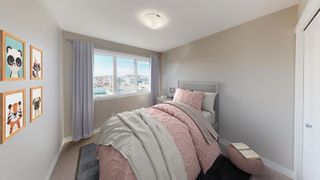
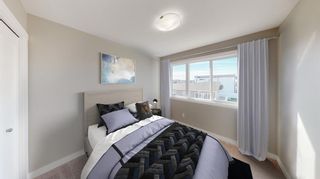
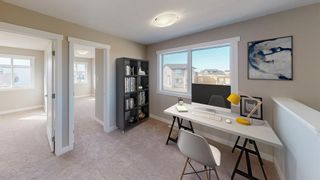
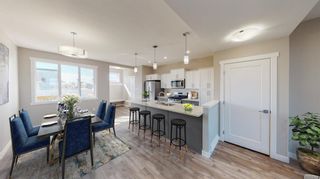
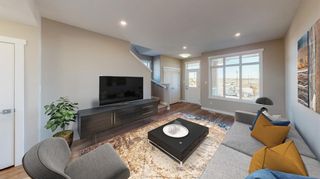
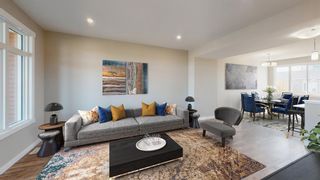
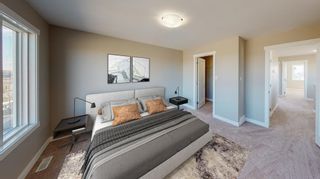
157 Carrington Boulevard NW
Carrington
Calgary
t3p0c7
$449,900
Residential
beds: 3
baths: 3.0
1,384 sq. ft.
built: 2022
- Status:
- Sold
- Sold Date:
- Feb 17, 2023
- Listed Price:
- $449,900
- Sold Price:
- $449,900
- Sold in:
- 20 days
- Prop. Type:
- Residential
- MLS® Num:
- A2021824
- Bedrooms:
- 3
- Bathrooms:
- 3
- Year Built:
- 2022
Brand new, the 'Talo' floor plan built by Rohit Communities. Every detail of the New Nordic interior selection was designed with a purpose. Stunning elements like wood grain base cabinets & upper Matte white cabinets—allowing this Designer Interior to shine in every season. Loaded with many upgrades and features which include: 9ft ceiling (main), quartz counters, SS appliances, rear concrete parking pad, front porch, upstairs flex room, upstairs laundry, 3 bed, 2.5 bath and so much more. Main floor features spacious living room that flows seamlessly to the full size kitchen which has lots of cabinet space as well as island with eating bar (almost 10' long). Main floor is complete with dining, half bath (tucked away for privacy), and mud room (with bench). Upper level features flex room, laundry room (next to bedrooms makes laundry day a breeze), full bath, 2 good sized bedrooms plus the master suite sanctuary which offers its own ensuite and large walk in closet. The basement is unfinished, awaiting your ideas. We have other units available to pick from. Check out the 3D Tour of the property, and get a MOVE on this designer townhome before it's gone. Photos and 3D are of another unit same plan.
- Property Type:
- Residential
- Property Sub Type:
- Row/Townhouse
- Condo Type:
- Not a Condo
- Transaction Type:
- For Sale
- Possession:
- Upon Completion
- Suite:
- No
- Home Style:
- 2 Storey
- Total Living Area:
- 1,384 sq. ft.128.58 m2
- Main Level Finished Area:
- 667 sq. ft.61.97 m2
- Upper Level Finished Area:
- 717 sq. ft.66.61 m2
- Taxes:
- $0 / 2022
- Lot Area:
- 1,948 sq. ft.180.98 m2
- Front Exposure:
- West
- Unit Exposure:
- West
- Entry Level:
- 1
- Levels:
- Two
- End Unit:
- 2+ Common Walls
- Total Rooms Above Grade:
- 7
- Year built:
- 2022 (Age: 2)
- Bedrooms:
- 3
- Bedrooms Above Grade:
- 3
- Bedrooms Below Grade:
- 0
- Bathrooms:
- 3.0 (Full:2, Half:1)
- Plan:
- 2111921
- Heating:
- Forced Air, Natural Gas
- Basement:
- Full, Unfinished
- Foundation:
- Poured Concrete
- New Constr.:
- Yes
- Construction Material:
- Wood Frame
- Structure Type:
- Four Plex
- Roof:
- Asphalt Shingle
- Ensuite:
- Yes
- Flooring:
- Carpet, Vinyl
- Cooling:
- None
- Fireplaces:
- 0
- Garage:
- 0
- Parking:
- Off Street, Parking Pad
- Parking Places:
- 2.0
- Parking Total/Covered:
- 2 / -
- Laundry Features:
- Upper Level
- Carrington
- Dishwasher, Electric Stove, Microwave Hood Fan, Refrigerator, Washer/Dryer
- N/A
- None Known
- Floor
- Type
- Size
- Other
- Main Floor
- Living Room
- 16'5"5.00 m × 13'2"4.01 m
- Main Floor
- Kitchen
- 12'6"3.81 m × 8'10"2.69 m
- Main Floor
- Dining Room
- 16'3"4.95 m × 8'6"2.59 m
- Upper Level
- Bedroom - Primary
- 13'8"4.17 m × 12'10"3.91 m
- Upper Level
- Bedroom
- 10'8"3.25 m × 8'4"2.54 m
- Upper Level
- Bedroom
- 10'8"3.25 m × 8'8"2.64 m
- 2nd Floor
- Loft
- 8'3"2.51 m × 5'6"1.68 m
- Floor
- Ensuite
- Pieces
- Other
- Main Floor
- No
- 2
- 0' x 0'
- Upper Level
- Yes
- 4
- 0' x 0'
- Upper Level
- No
- 4
- 0' x 0'
- Title to Land:
- Fee Simple
- Community Features:
- Park, Playground, Sidewalks, Street Lights
- Interior Features:
- High Ceilings
- Exterior Features:
- None
- Patio And Porch Features:
- None
- Lot Features:
- Back Lane, Back Yard
- Num. of Parcels:
- 0
- Fencing:
- None
- Region:
- Calgary
- Zone:
- CAL Zone N
- Zoning:
- M-G
- Listed Date:
- Jan 28, 2023
- Days on Mkt:
- 20
3D Tour
Virtual Tour
Larger map options:
To access this listing,
please create a free account
please create a free account
Listed by RE/MAX REAL ESTATE (MOUNTAIN VIEW)
Data was last updated April 16, 2024 at 06:05 PM (UTC)
- RENJU KORATH
- THE REAL ESTATE COMPANY LTD.
- 1 (587) 7035665
- Contact by Email
Data is supplied by Pillar 9™ MLS® System. Pillar 9™ is the owner of the copyright in its MLS®System. Data is deemed reliable but is not guaranteed accurate by Pillar 9™.
The trademarks MLS®, Multiple Listing Service® and the associated logos are owned by The Canadian Real Estate Association (CREA) and identify the quality of services provided by real estate professionals who are members of CREA. Used under license.
Renju Korath
The Real Estate Company Ltd.
Let's discuss your next home sale or purchase, with no obligation.
11, 5080 - 12A STREET S.E., Calgary, AB T2G 5K9