BOWNESS HOMES FOR SALE IN CALGARY, HOMES FOR SALE IN BOWNESS CALGARY
8304 46 Avenue NW
$494,000

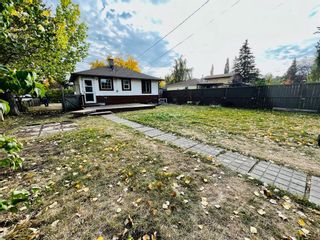
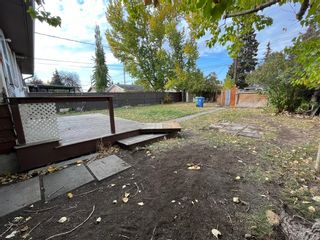
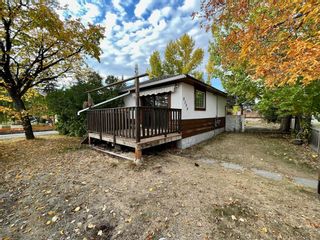
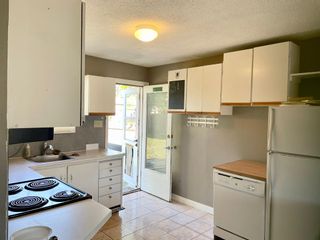
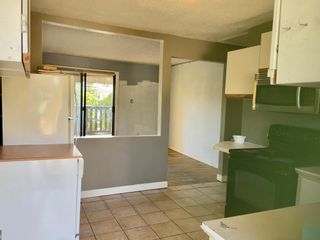
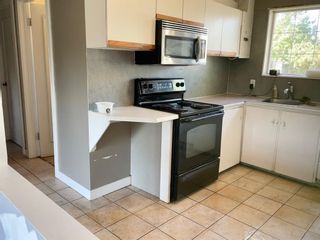
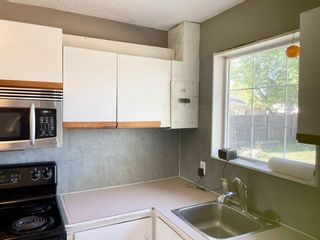
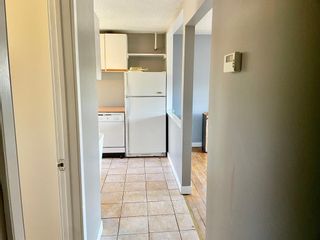
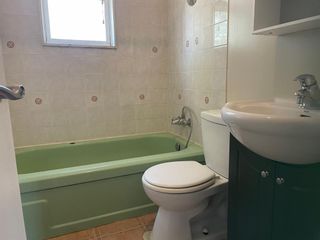
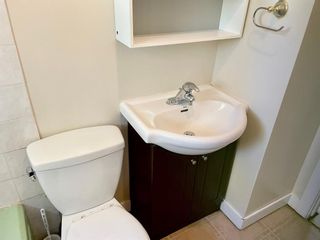
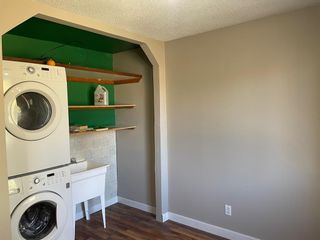
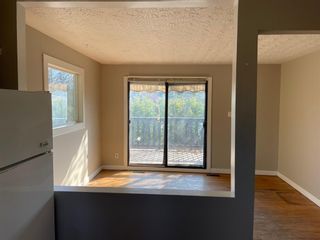
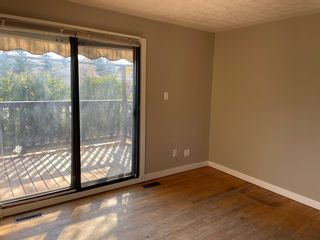
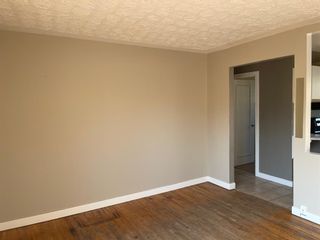
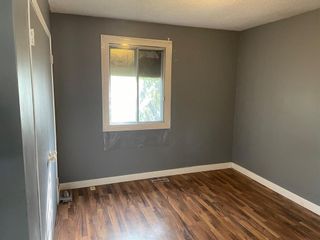
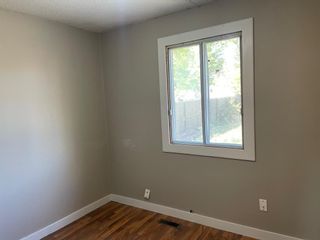
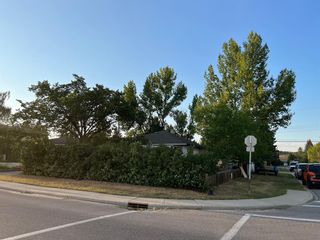
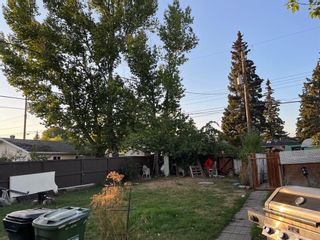
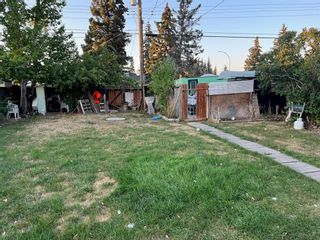
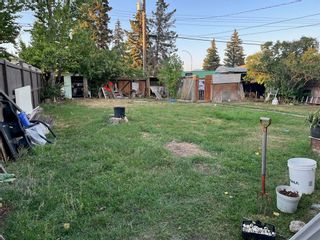
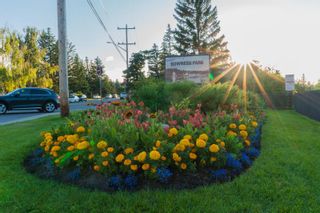
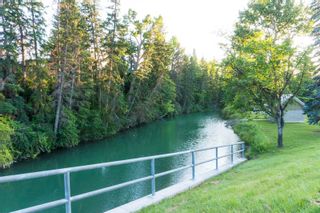
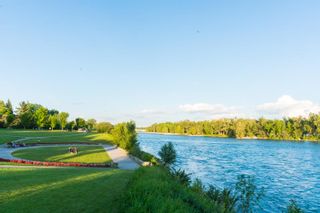
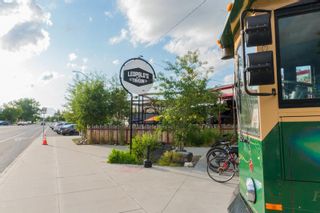
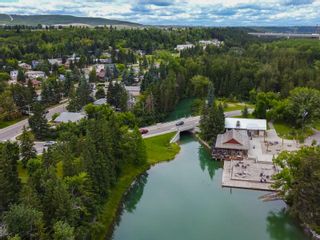
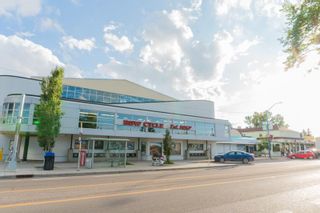
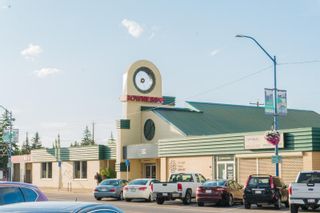
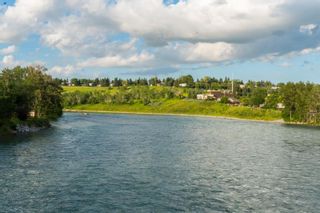
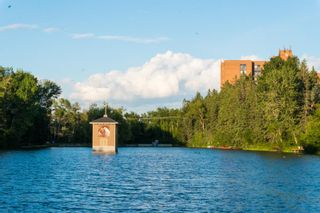
8304 46 Avenue NW
Bowness
Calgary
T3B 1Y5
$494,000
Residential
beds: 2
baths: 1.0
628 sq. ft.
built: 1956
- Status:
- Sold
- Sold Date:
- Oct 31, 2022
- Listed Price:
- $499,900
- Sold Price:
- $494,000
- Sold in:
- 50 days
- Prop. Type:
- Residential
- MLS® Num:
- A2001223
- Bedrooms:
- 2
- Bathrooms:
- 1
- Year Built:
- 1956
Excellent 50 X 120FT RC-2 CORNER LOT!! Bring your creative building ideas here! Features an older 2 bedroom bungalow with tenants that just moved in, 6 month lease starts Nov 1 2022 for $1500 / month plus utilities.. New shingles on house in 2020 and freshly painted in 2022. Great location, just blocks from the BOW RIVER and off leash dogs area's, Walking distance to Bowness Park, close to; the Rig Road, #1 Highway, Crowchild Trail, U of C, Children's and Foothills Hospitals, Canada Olympic Park, all levels of schools and all your shopping amenities. Great potential to build for profit, move on this quick before it's too late!
- Property Type:
- Residential
- Property Sub Type:
- Detached
- Condo Type:
- Not a Condo
- Transaction Type:
- For Sale
- Possession:
- 15 Days / Neg
- Suite:
- No
- Home Style:
- Bungalow
- Total Living Area:
- 628 sq. ft.58.34 m2
- Main Level Finished Area:
- 628 sq. ft.58.34 m2
- Taxes:
- $2,059 / 2022
- Tax Assessed Value:
- 288000.0
- Lot Area:
- 6,006 sq. ft.557.98 m2
- Front Exposure:
- South
- Levels:
- One
- Total Rooms Above Grade:
- 4
- Year built:
- 1956 (Age: 68)
- Bedrooms:
- 2
- Bedrooms Above Grade:
- 2
- Bedrooms Below Grade:
- 0
- Bathrooms:
- 1.0 (Full:1, Half:0)
- Plan:
- 2660AP
- Heating:
- Forced Air, Natural Gas
- Basement:
- None
- Foundation:
- None
- New Constr.:
- No
- Construction Material:
- Stucco, Wood Frame, Wood Siding
- Structure Type:
- House
- Roof:
- Asphalt Shingle
- Ensuite:
- No
- Flooring:
- Hardwood, Laminate, Tile
- Cooling:
- None
- Fireplaces:
- 0
- Garage:
- 0
- Parking:
- Off Street, Parking Pad, RV Access/Parking
- Parking Places:
- 8.0
- Parking Total/Covered:
- 8 / -
- Laundry Features:
- Main Level
- Bowness
- Electric Oven, Electric Stove, Microwave, Portable Dishwasher, Refrigerator, Washer/Dryer Stacked
- None
- None Known
- Floor
- Type
- Size
- Other
- Main Floor
- Kitchen
- 11'6"3.51 m × 9'6"2.90 m
- Main Floor
- Living Room
- 12'10"3.91 m × 11'6"3.51 m
- Main Floor
- Bedroom
- 9'10"3.00 m × 8'2"2.49 m
- Main Floor
- Bedroom - Primary
- 11'6"3.51 m × 9'10"3.00 m
- Floor
- Ensuite
- Pieces
- Other
- Main Floor
- No
- 4
- Title to Land:
- Fee Simple
- Community Features:
- Park, Schools Nearby, Playground, Sidewalks, Street Lights, Shopping Nearby
- Interior Features:
- Wood Windows
- Exterior Features:
- Dog Run
- Patio And Porch Features:
- Deck
- Lot Features:
- Back Lane, Back Yard, Corner Lot, Rectangular Lot
- Num. of Parcels:
- 0
- Fencing:
- Fenced
- Region:
- Calgary
- Zone:
- CAL Zone NW
- Zoning:
- R-C2
- Listed Date:
- Sep 11, 2022
- Days on Mkt:
- 50
-
Photo 1 of 29
-
Photo 2 of 29
-
Photo 3 of 29
-
Photo 4 of 29
-
Photo 5 of 29
-
Photo 6 of 29
-
Photo 7 of 29
-
Photo 8 of 29
-
Photo 9 of 29
-
Photo 10 of 29
-
Photo 11 of 29
-
Photo 12 of 29
-
Photo 13 of 29
-
Photo 14 of 29
-
Photo 15 of 29
-
Photo 16 of 29
-
Photo 17 of 29
-
Photo 18 of 29
-
Photo 19 of 29
-
Photo 20 of 29
-
Photo 21 of 29
-
Photo 22 of 29
-
Photo 23 of 29
-
Photo 24 of 29
-
Photo 25 of 29
-
Photo 26 of 29
-
Photo 27 of 29
-
Photo 28 of 29
-
Photo 29 of 29
Larger map options:
To access this listing,
please create a free account
please create a free account
Listed by RE/MAX REAL ESTATE (CENTRAL)
Data was last updated April 16, 2024 at 10:05 AM (UTC)
- RENJU KORATH
- THE REAL ESTATE COMPANY LTD.
- 1 (587) 7035665
- Contact by Email
Data is supplied by Pillar 9™ MLS® System. Pillar 9™ is the owner of the copyright in its MLS®System. Data is deemed reliable but is not guaranteed accurate by Pillar 9™.
The trademarks MLS®, Multiple Listing Service® and the associated logos are owned by The Canadian Real Estate Association (CREA) and identify the quality of services provided by real estate professionals who are members of CREA. Used under license.
Renju Korath
The Real Estate Company Ltd.
Let's discuss your next home sale or purchase, with no obligation.
11, 5080 - 12A STREET S.E., Calgary, AB T2G 5K9