JUST LISTED EVANSTON HOMES FOR SALE CALGARY,EVANSTON NEW HOME LISTINGS
11 Evansridge Link NW
$429,000
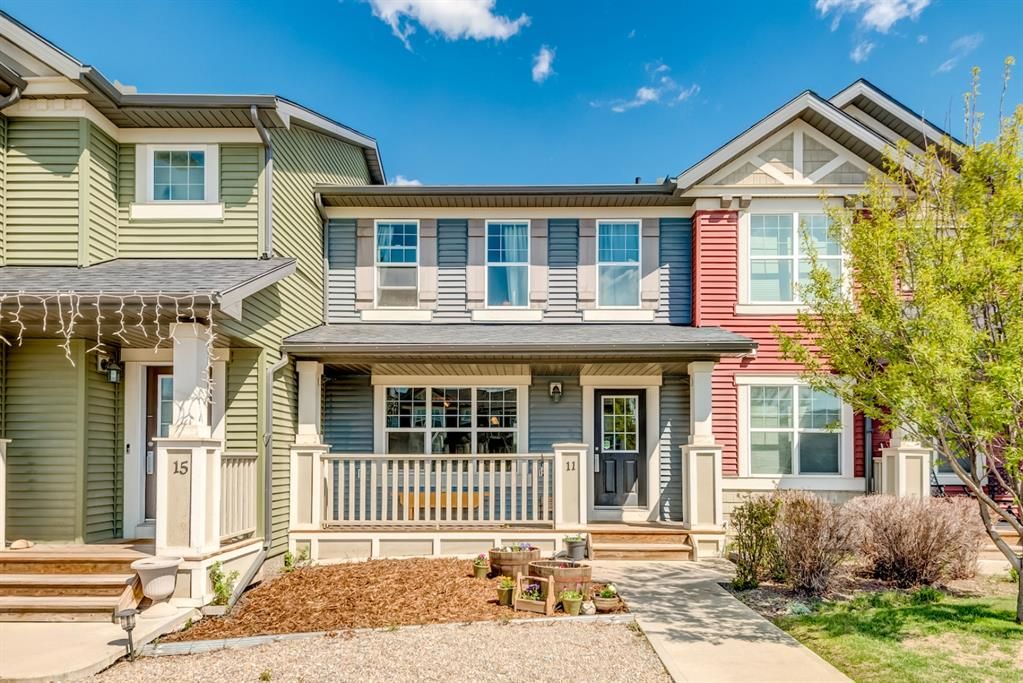

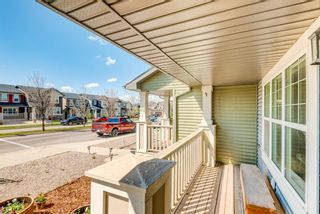
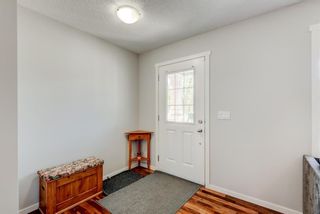
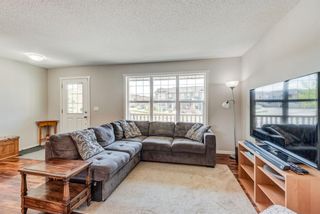
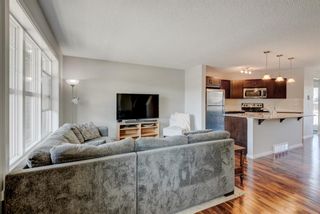
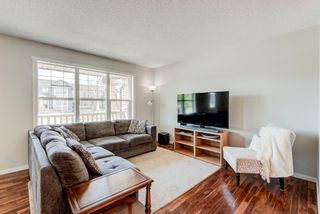
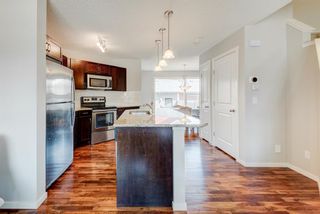
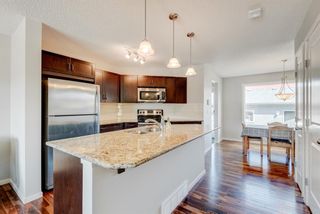
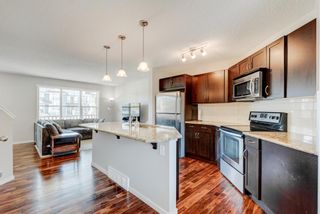
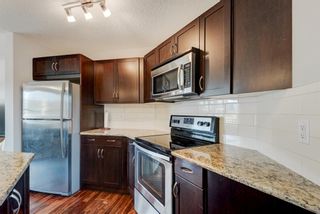
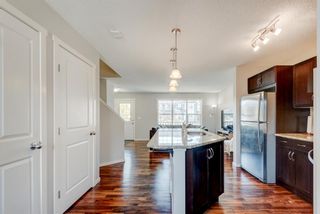
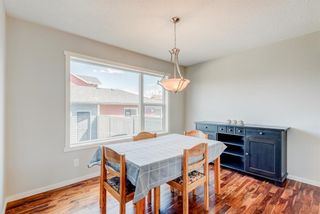
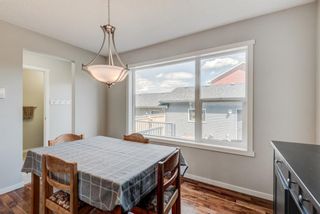
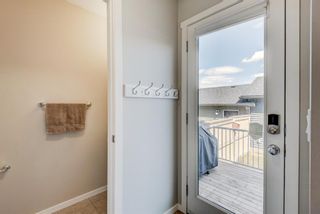
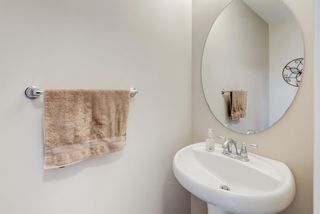
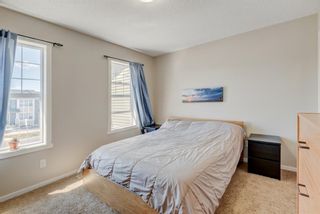
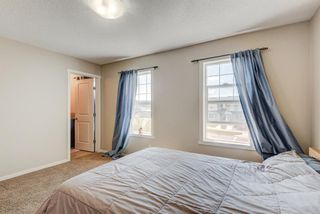
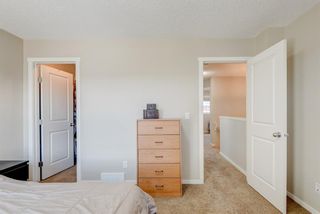
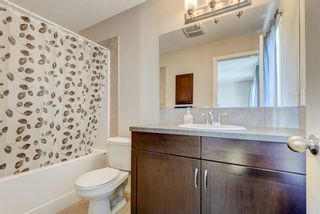
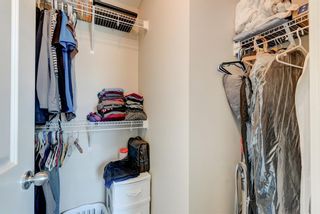
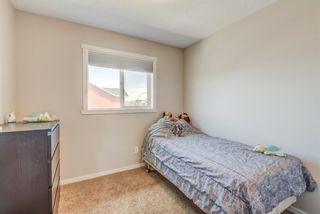
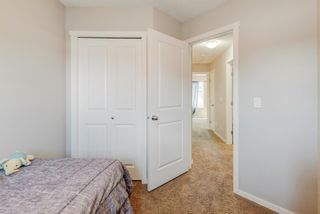
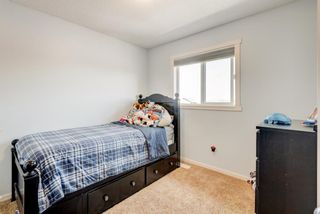
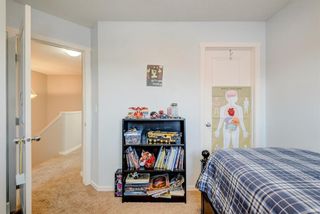
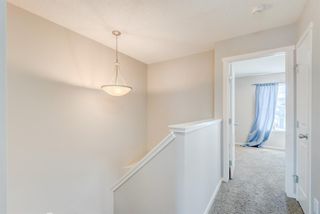
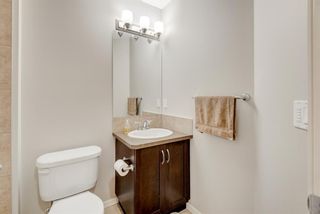
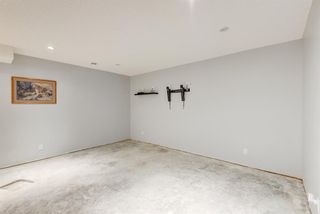
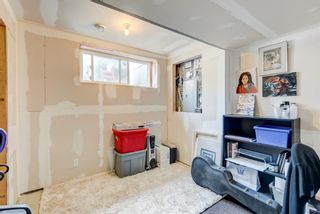
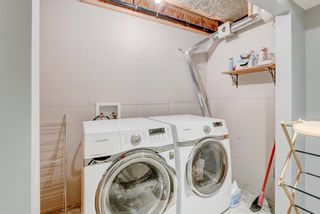
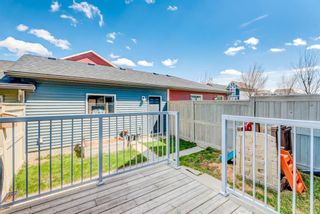
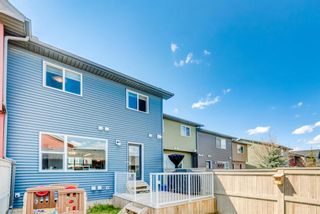
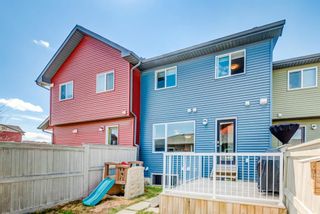
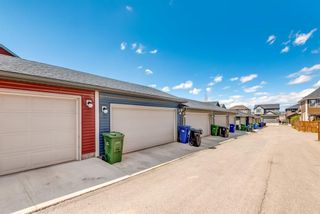
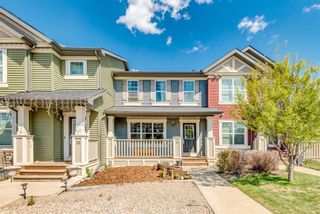
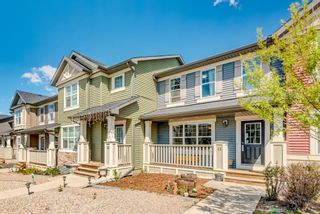
11 Evansridge Link NW
Evanston
Calgary
T3P 0H3
$429,000
Residential
beds: 4
baths: 3.0
1,156 sq. ft.
built: 2011
SOLD OVER THE LISTING PRICE!
- Status:
- Sold
- Sold Date:
- Jun 15, 2022
- Listed Price:
- $419,000
- Sold Price:
- $429,000
- Sold in:
- 21 days
- Prop. Type:
- Residential
- MLS® Num:
- A1220935
- Bedrooms:
- 4
- Bathrooms:
- 3
- Year Built:
- 2011
NO CONDO Fees - 3 bedroom/2.5 bath with great upgrades! Granite countertops, hardwood floors, and large windows make this the place you will want to call HOME! The open concept main floor makes for great family living and entertaining. Large windows to the south and north provide plenty of natural light. Up you will find a generous primary bedroom with a walk-in closet and ensuite bath; two additional bedrooms and the main bath complete this floor. The basement is partially finished with permits, and provides a recreation room, bedroom, laundry, and, rough-in for bath; finishing touches needed are flooring and trim. Bask in the sunshine on your full-width front porch and enjoy the outdoors in this deep lot which allows for plenty of play room between the house and the double detached garage. A great option for any demographic so don't miss this one!
- Property Type:
- Residential
- Property Sub Type:
- Row/Townhouse
- Condo Type:
- Not a Condo
- Transaction Type:
- For Sale
- Possession:
- 30 Days / Neg
- Suite:
- No
- Home Style:
- 2 Storey
- Total Living Area:
- 1,155.83 sq. ft.107.38 m2
- Main Level Finished Area:
- 580.19 sq. ft.53.9 m2
- Upper Level Finished Area:
- 575.64 sq. ft.53.48 m2
- Below Grade Finished Area:
- 547.9 sq. ft.50.9 m2
- Taxes:
- $2,541.75 / 2022
- Tax Assessed Value:
- 355500.0
- Lot Area:
- 2,152 sq. ft.199.93 m2
- Front Exposure:
- South
- Unit Exposure:
- South
- Entry Level:
- 1
- Levels:
- Two
- End Unit:
- 2+ Common Walls
- Total Rooms Above Grade:
- 6
- Year built:
- 2011 (Age: 13)
- Bedrooms:
- 4
- Bedrooms Above Grade:
- 3
- Bedrooms Below Grade:
- 1
- Bathrooms:
- 3.0 (Full:2, Half:1)
- Plan:
- 1112245
- Heating:
- Forced Air
- Basement:
- Full, Partially Finished
- Foundation:
- Poured Concrete
- New Constr.:
- No
- Construction Material:
- Vinyl Siding, Wood Frame
- Structure Type:
- Four Plex
- Roof:
- Asphalt Shingle
- Ensuite:
- Yes
- Flooring:
- Carpet, Ceramic Tile, Hardwood
- Cooling:
- None
- Fireplaces:
- 0
- Garage:
- 1
- Garage Spaces:
- 2
- Parking:
- Double Garage Detached, Garage Faces Rear
- Parking Places:
- 2.0
- Parking Total/Covered:
- 2 / -
- Laundry Features:
- In Basement
- Evanston
- Dishwasher, Dryer, Electric Range, Microwave Hood Fan, Refrigerator, Washer
- Nest smart home system
- None Known
- Floor
- Type
- Size
- Other
- Main Floor
- Kitchen
- 12'7"3.84 m × 10'5"3.18 m
- Main Floor
- Dining Room
- 11'10"3.61 m × 8'10"2.69 m
- Main Floor
- Great Room
- 14'11"4.55 m × 12'4"3.76 m
- Upper Level
- Bedroom - Primary
- 13'6"4.11 m × 10'4"3.15 m
- Upper Level
- Bedroom
- 9'5"2.87 m × 9'5"2.87 m
- Upper Level
- Bedroom
- 9'1"2.77 m × 8'9"2.67 m
- Lower Level
- Game Room
- 14'9"4.50 m × 14'2"4.32 m
- Lower Level
- Laundry
- 7'8"2.34 m × 3'10"1.17 m
- Lower Level
- Furnace/Utility Room
- 9'3"2.82 m × 6'1"1.85 m
- Lower Level
- Bedroom
- 9'1"2.77 m × 8'5"2.57 m
- Floor
- Ensuite
- Pieces
- Other
- Main Floor
- No
- 2
- 2'8" x 7'5"
- Upper Level
- Yes
- 4
- 4'10" x 9'3"
- Upper Level
- No
- 4
- 5'2" x 8'
- Title to Land:
- Fee Simple
- Community Features:
- Park, Schools Nearby, Playground, Shopping Nearby
- Interior Features:
- Bathroom Rough-in, Granite Counters, Kitchen Island, No Smoking Home
- Exterior Features:
- Private Yard
- Patio And Porch Features:
- Deck, Front Porch
- Lot Features:
- Back Lane, Rectangular Lot
- Num. of Parcels:
- 0
- Fencing:
- Fenced
- Region:
- Calgary
- Zone:
- CAL Zone N
- Zoning:
- M-G d44
- Listed Date:
- May 25, 2022
- Days on Mkt:
- 21
-
Welcome to 11 Evansridge Link NW
-
South facing front porch
-
Front Entry - spacious foyer with plenty of storage
-
Foyer - spacious entry
-
Great Room - open concept main floor with hardwood floors
-
Great Room - large windows provide plenty of natural light
-
Kitchen - well appointed with granite counter-tops
-
Kitchen - stainless appliances
-
Kitchen - plenty of storage and great lighting
-
Kitchen - espresso-stained wood cabinets
-
Kitchen - open concept for great flow
-
Dining Room - generous in size with a large windo
-
Dining Room - overlooks the back yard
-
Mud Room - back entry offers a powder room and storage
-
Powder Room - main floor with easy access from the yard and garage
-
Primary Bedroom - large and bright
-
Primary Bedroom - offers a full ensuite and walk-in closet
-
Primary Bedroom
-
Ensuite Bath - plenty of storage with natural light
-
Walk-in Closet - primary bedroom
-
Second Bedroom
-
Second Bedroom
-
Third Bedroom
-
Third Bedroom
-
Upper Hallway
-
Main Bath Upper Floor
-
Recreation Room - partially finished lower level; just needs flooring and trim
-
Lower Level bedroom - needs finishing but the main components are there
-
Laundry Area- lower level finishings with all permits
-
Back Deck - enjoy this beautiful outdoor weather
-
Yard - plenty of room to play
-
Back of home
-
Garage - plenty of parking offstreet
-
Maintenance free landscape
-
Make this sweet property your new home!
Larger map options:
To access this listing,
please create a free account
please create a free account
Listed by RE/MAX REALTY PROFESSIONALS
Data was last updated April 18, 2024 at 02:05 AM (UTC)
- RENJU KORATH
- THE REAL ESTATE COMPANY LTD.
- 1 (587) 7035665
- Contact by Email
Data is supplied by Pillar 9™ MLS® System. Pillar 9™ is the owner of the copyright in its MLS®System. Data is deemed reliable but is not guaranteed accurate by Pillar 9™.
The trademarks MLS®, Multiple Listing Service® and the associated logos are owned by The Canadian Real Estate Association (CREA) and identify the quality of services provided by real estate professionals who are members of CREA. Used under license.
Renju Korath
The Real Estate Company Ltd.
Let's discuss your next home sale or purchase, with no obligation.
11, 5080 - 12A STREET S.E., Calgary, AB T2G 5K9