BUNGALOWS FOR SALE IN CRANSTON CALGARY,CRANSTON HOMES
414 Cranford Mews SE
$315,000
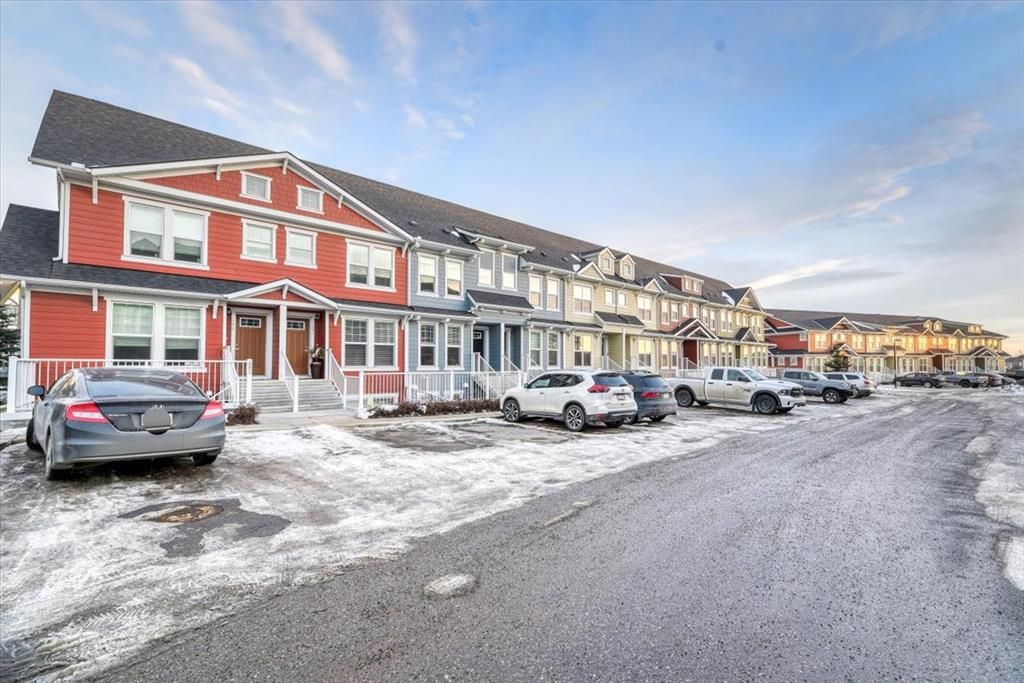

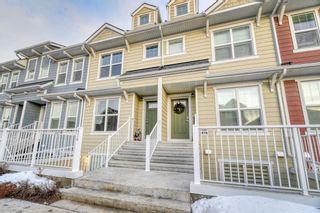
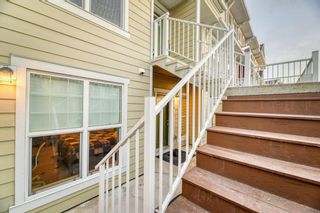
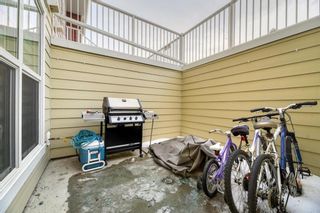
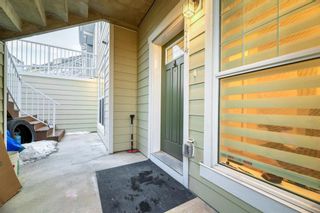
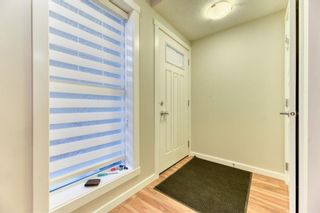
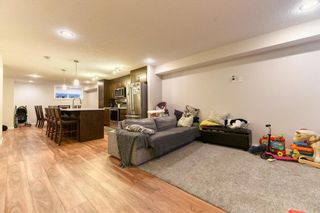
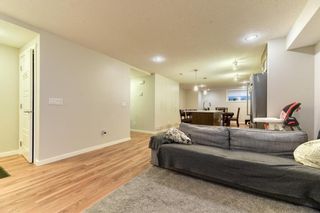
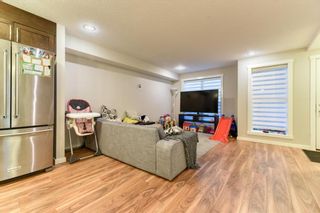
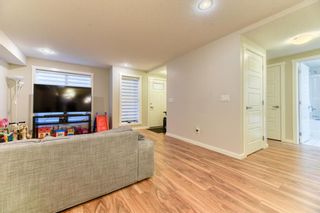
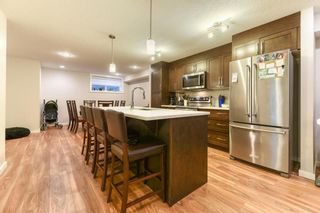
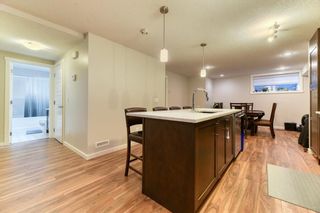
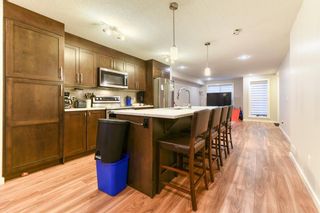
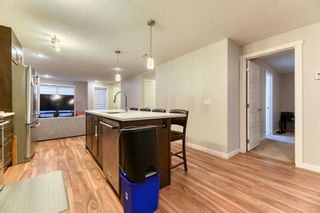
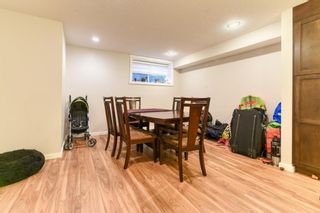
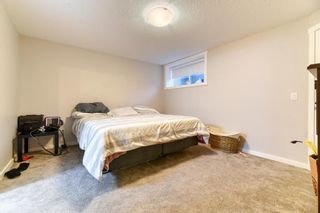
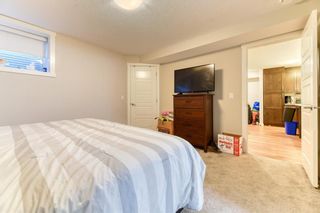
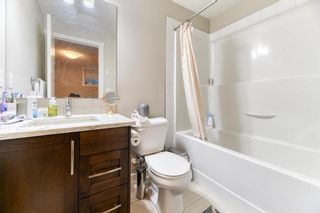
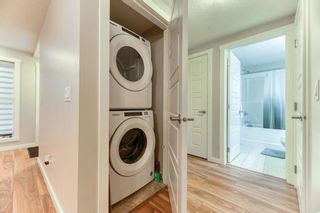
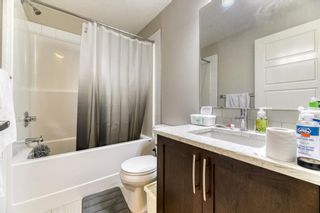
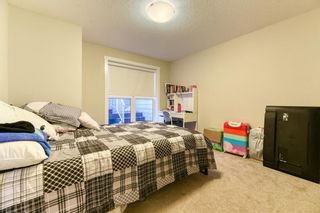
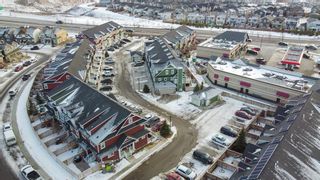
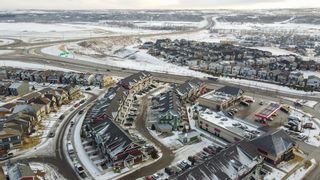
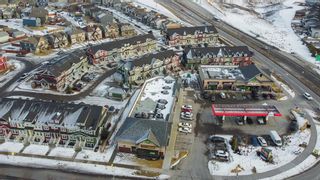
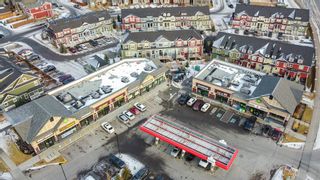
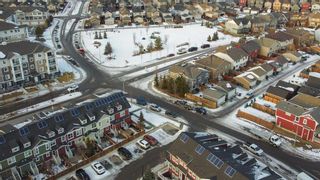
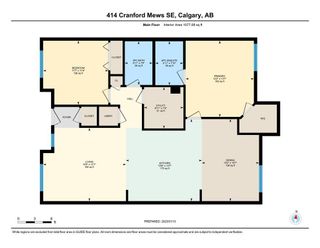
414 Cranford Mews SE
Cranston
Calgary
T3M 2P1
$315,000
Residential
beds: 2
baths: 2.0
1,078 sq. ft.
built: 2016
- Status:
- Sold
- Sold Date:
- Jun 20, 2023
- Listed Price:
- $315,000
- Sold Price:
- $315,000
- Sold in:
- 18 days
- Prop. Type:
- Residential
- MLS® Num:
- A2054453
- Bedrooms:
- 2
- Bathrooms:
- 2
- Year Built:
- 2016
This like-new townhouse has 1077+ Sq. Ft open concept floor plan and includes new laminate flooring, a new washer and dryer set, and a cozy living room area where you can watch TV. There is a primary bedroom with a walk-in closet, an additional spacious bedroom and two full bathrooms with quartz countertops. The kitchen boasts stainless steel appliances and a massive quartz island that can accommodate guests and be used as the primary eating area. You will also find additional counter space for cooking and cabinets throughout for your storage needs. This unit also features in-suite laundry and a private patio to relax while you use the built-in gas line for BBQ. Your parking stall is located conveniently in front of your unit. You will easily find additional street parking when your friends and family visit. The condo takes care of snow removal and landscaping for a low-maintenance lifestyle. The apartment is also pet friendly.
The location is fantastic; there is easy access to Deerfoot/Stoney Trail and only a few minutes to a bus stop that takes you to the C-Train station or downtown express bus route 133 or 468. Your new home is steps away from parks (incl. Fish Creek Park) and the Bow River pathway. Only a 15-minute walk to South Health Campus. Minutes drive to Cranston community centre, Mckenzie Meadows Golf Club and Blue Devil Golf Club, shopping centre Cranston Market (incl. Sobeys, liquor, Good Earth, Petro Canada), also big shopping centre Seton Market (incl. Save as Foods, Superstore, liquor, YMCA, Shopper’s Drug Mart etc). Don’t miss out and call for a showing!
- Property Type:
- Residential
- Property Sub Type:
- Row/Townhouse
- Condo Type:
- Conventional
- Transaction Type:
- For Sale
- Possession:
- Immediate
- Suite:
- No
- Home Style:
- Bungalow
- Total Living Area:
- 1,077.68 sq. ft.100.12 m2
- Main Level Finished Area:
- 1,077.68 sq. ft.100.12 m2
- Taxes:
- $1,757 / 2023
- Tax Assessed Value:
- 267500.0
- Condo Fee:
- $348.95
- Condo Fee Includes:
- Common Area Maintenance, Insurance, Maintenance Grounds, Professional Management, Reserve Fund Contributions, Snow Removal, Trash
- HOA Fee Frequency:
- Annually
- HOA Fee Includes:
- Amenities w/HOA
- Front Exposure:
- West
- Reg. Size Includes:
- Interior Above Grade
- Unit Exposure:
- West
- Floor Location:
- Below Grade
- Entry Level:
- 0
- Stories Total:
- 2
- Levels:
- One
- End Unit:
- 2+ Common Walls
- Total Rooms Above Grade:
- 5
- Year built:
- 2016 (Age: 8)
- Bedrooms:
- 2
- Bedrooms Above Grade:
- 2
- Bedrooms Below Grade:
- 0
- Bathrooms:
- 2.0 (Full:2, Half:0)
- Plan:
- 1612502
- Heating:
- Forced Air, Natural Gas
- Basement:
- None
- Foundation:
- Poured Concrete
- Builder:
- ZEN
- New Constr.:
- No
- Construction Material:
- Wood Frame
- Structure Type:
- Five Plus
- Roof:
- Asphalt Shingle
- Ensuite:
- Yes
- Flooring:
- Carpet, Ceramic Tile, Laminate
- Cooling:
- None
- Fireplaces:
- 0
- Garage:
- 0
- Parking:
- Off Street, Plug-In, Stall
- Parking Places:
- 1.0
- Parking Total/Covered:
- 1 / -
- Laundry Features:
- Laundry Room
- HOA Fee:
- $164.00
- Condo Fee Frequency:
- Monthly
- Zen in Cranston
- Cranston
- Park, Playground, Recreation Facilities
- Dishwasher, Electric Stove, Microwave Hood Fan, Refrigerator, Washer/Dryer Stacked
- n/a
- Board Approval, Pets Allowed
- Yes
- Floor
- Type
- Size
- Other
- Main Floor
- Bedroom
- 11'7"3.53 m × 11'4"3.45 m
- Main Floor
- Dining Room
- 14'7"4.44 m × 10'2"3.10 m
- Main Floor
- Kitchen
- 14'7"4.44 m × 13'6"4.11 m
- Main Floor
- Living Room
- 14'9"4.50 m × 13'1"3.99 m
- Main Floor
- Bedroom - Primary
- 13'7"4.14 m × 12'2"3.71 m
- Main Floor
- Furnace/Utility Room
- 7'4"2.24 m × 6'11"2.11 m
- Floor
- Ensuite
- Pieces
- Other
- Main Floor
- No
- 4
- 4'11" x 7'9"
- Main Floor
- Yes
- 4
- 4'11" x 7'10"
- Title to Land:
- Fee Simple
- Community Features:
- Park, Playground, Schools Nearby, Shopping Nearby, Sidewalks, Street Lights
- Interior Features:
- Breakfast Bar, No Smoking Home, Open Floorplan, Stone Counters
- Exterior Features:
- Private Entrance
- Patio And Porch Features:
- Porch
- Lot Features:
- Other
- Num. of Parcels:
- 0
- Fencing:
- None
- Region:
- Calgary
- Zone:
- CAL Zone SE
- Zoning:
- M-2
- Listed Date:
- Jun 02, 2023
- Days on Mkt:
- 18
-
Photo 1 of 27
-
Photo 2 of 27
-
Photo 3 of 27
-
Photo 4 of 27
-
Photo 5 of 27
-
Photo 6 of 27
-
Photo 7 of 27
-
Photo 8 of 27
-
Photo 9 of 27
-
Photo 10 of 27
-
Photo 11 of 27
-
Photo 12 of 27
-
Photo 13 of 27
-
Photo 14 of 27
-
Photo 15 of 27
-
Photo 16 of 27
-
Photo 17 of 27
-
Photo 18 of 27
-
Photo 19 of 27
-
Photo 20 of 27
-
Photo 21 of 27
-
Photo 22 of 27
-
Photo 23 of 27
-
Photo 24 of 27
-
Photo 25 of 27
-
Photo 26 of 27
-
Photo 27 of 27
3D Tour
Larger map options:
To access this listing,
please create a free account
please create a free account
Listed by POWER PROPERTIES
Data was last updated April 18, 2024 at 06:05 AM (UTC)
- RENJU KORATH
- THE REAL ESTATE COMPANY LTD.
- 1 (587) 7035665
- Contact by Email
Data is supplied by Pillar 9™ MLS® System. Pillar 9™ is the owner of the copyright in its MLS®System. Data is deemed reliable but is not guaranteed accurate by Pillar 9™.
The trademarks MLS®, Multiple Listing Service® and the associated logos are owned by The Canadian Real Estate Association (CREA) and identify the quality of services provided by real estate professionals who are members of CREA. Used under license.
Renju Korath
The Real Estate Company Ltd.
Let's discuss your next home sale or purchase, with no obligation.
11, 5080 - 12A STREET S.E., Calgary, AB T2G 5K9