BUNGALOWS & VILLAS FOR SALE IN COCHRANE, BUNGALOWS FOR SALE IN COCHRANE
101 Gleneagles Terrace
$645,250

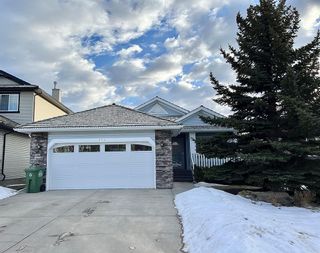
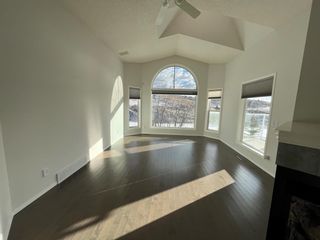
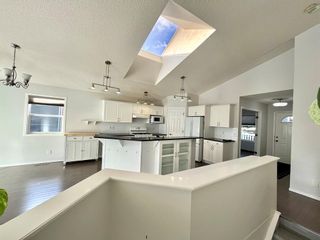
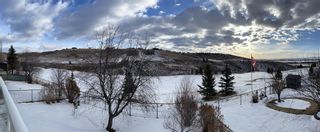
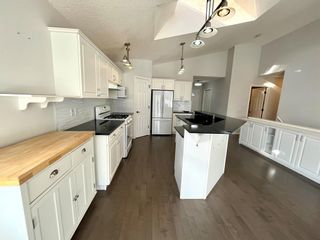
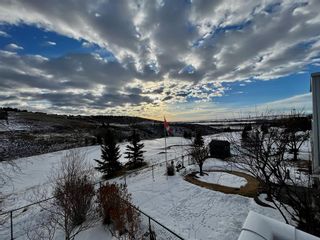
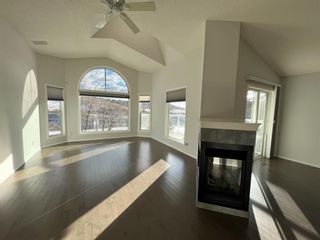
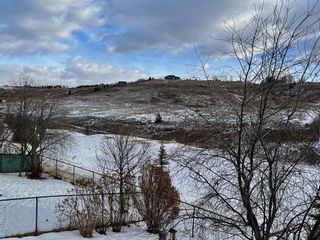
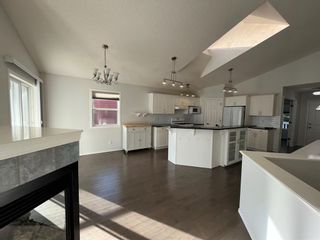
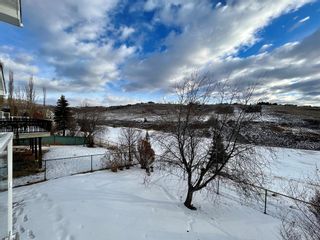
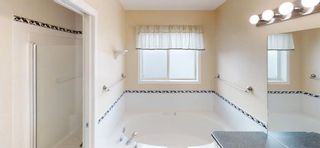
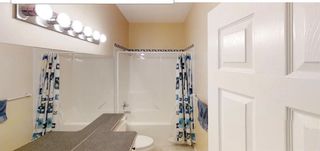
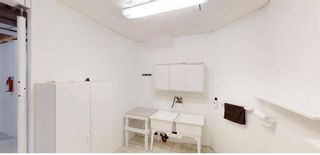
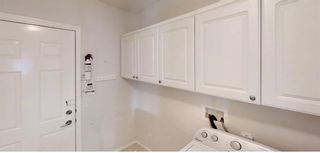
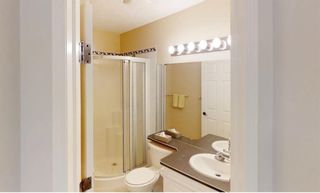
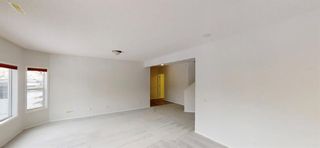
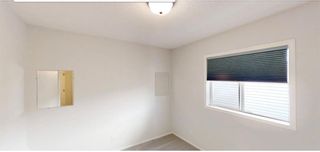
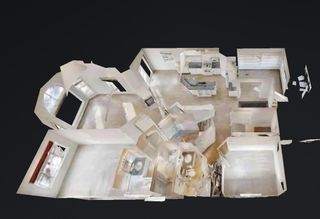
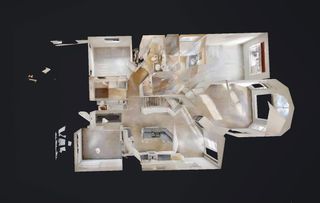
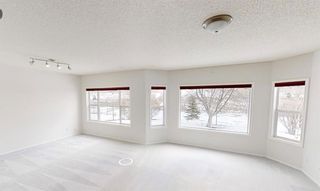
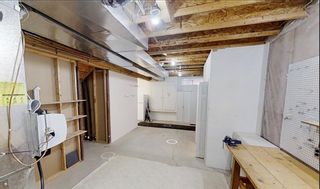
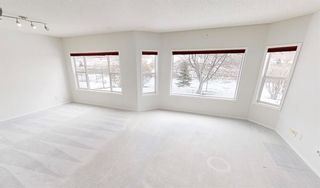
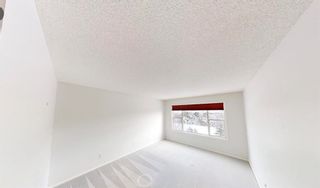
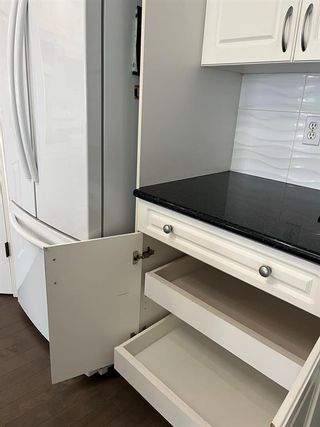
101 Gleneagles Terrace
GlenEagles
Cochrane
T4C 1W5
$645,250
Residential
beds: 3
baths: 3.0
1,392 sq. ft.
built: 1999
SOLD OVER THE LISTING PRICE!
- Status:
- Sold
- Sold Date:
- Feb 16, 2023
- Listed Price:
- $639,900
- Sold Price:
- $645,250
- Sold in:
- 22 days
- Prop. Type:
- Residential
- MLS® Num:
- A2020628
- Bedrooms:
- 3
- Bathrooms:
- 3
- Year Built:
- 1999
IS THIS YOUR NEW HOME? Wonderfully located to take advantage of the Ravine views in Gleneagles backing onto the 14th fairway of the Glen Eagles Links golf course. Enjoy an abundance of wildlife & walking paths throughout the neighborhood. Your sense of arrival to this home is warm & inviting, there is a flex rm off the entrance which makes for a great office or formal dining room, shelving included in this room. Vaulted ceilings & hard wood floor span the main floor area and open this walkout bungalow plan. Double vaulted ceilings. With a skylight in the living room & one in the kitchen.Nice sized kitchen with granite tops & built in feature cabinets. Plus a few lower cabinets have built in pull out double shelves(see photos). Adjoining eating area with access to a covered deck with a pull down sun shade. Enjoy the central 3 sided feature gas feature fireplace that is shared by the living room & eating nook. Take advantage of the views they are spectacular & the back yard is beautifully landscaped to enjoy with an abundance of trees & landscaping features. (Underground sprinkler system). The living rm had a double vault & skylight & is spacious, East facing to enjoy the morning light along with the views! The main floor has a second bedroom & three pc common bath, laundry room with access to the oversized insulated & drywalled garage with side man door. The master is spacious taking advantage of the great views, adjoining walk in closet & four pc ensuite with a soaker tub. The lower level has 9’ ceiling heights. Tiled floor with a man door for easy access walk to the yard with a coved paving stone patio area . What a yard, Views & more views plus a underground sprinkler system front & back yard. Large windows in the family room/games area to enjoy the yard & views. Beautifully landscaped with flower beds & trees. There is a good sized bedroom & a four pc bath. There is a hobby/wine room with a double set tub (all shelving cupboards & fridge are included. A Large flex room area (currently used for a workshop could be added storage, living area, or craft room. New humidifier on furnace plus a sump pump. Great location backing on the Ravine with green space walking trails out your front door. There is a HOA fee ($125.+GST) for the beautification & upkeep of the green space areas throughout Gleneagles, there is pride in this community! Come view today, The sign that brings you home!
- Property Type:
- Residential
- Property Sub Type:
- Detached
- Condo Type:
- Not a Condo
- Transaction Type:
- For Sale
- Possession:
- 30 Days / Neg
- Suite:
- No
- Home Style:
- Bungalow
- Total Living Area:
- 1,392 sq. ft.129.32 m2
- Main Level Finished Area:
- 1,392 sq. ft.129.32 m2
- Below Grade Finished Area:
- 1,378 sq. ft.128.02 m2
- Taxes:
- $4,214 / 2022
- HOA Fee Frequency:
- Annually
- HOA Fee Includes:
- Common Area Maintenance, See Remarks
- Lot Area:
- 6,339 sq. ft.588.91 m2
- Front Exposure:
- West
- Unit Exposure:
- West
- Levels:
- One
- Total Rooms Above Grade:
- 6
- Year built:
- 1999 (Age: 25)
- Bedrooms:
- 3
- Bedrooms Above Grade:
- 2
- Bedrooms Below Grade:
- 1
- Bathrooms:
- 3.0 (Full:3, Half:0)
- Plan:
- 9913127
- Heating:
- Forced Air
- Basement:
- Full, Partially Finished
- Foundation:
- Poured Concrete
- New Constr.:
- No
- Construction Material:
- Brick, Vinyl Siding
- Structure Type:
- House
- Roof:
- Pine Shake
- Ensuite:
- Yes
- Flooring:
- Carpet, Ceramic Tile, Hardwood, Linoleum
- Cooling:
- None
- Fireplaces:
- 1
- Fireplace Details:
- Gas, See Through, Three-Sided
- Garage:
- 1
- Garage Spaces:
- 2
- Parking:
- Double Garage Attached
- Parking Places:
- 2.0
- Parking Total/Covered:
- 2 / -
- Laundry Features:
- Laundry Room
- HOA Fee:
- $125.00
- GlenEagles
- None
- Dishwasher, Garage Control(s), Gas Stove, Humidifier, Microwave, Refrigerator, Washer/Dryer, Window Coverings
- Shelving & cupboards in bsmt including wine racks, shelving in garage, double set tub in bsmt, new humidifier,sump pump, fridge in bsmt, security system (not monitored) outdoor sprinkler system. Shelving in flex rm dining/office main floor.
- Architectural Guidelines
- Floor
- Type
- Size
- Other
- Main Floor
- Dining Room
- 11'11"3.63 m × 9'2.74 m
- Main Floor
- Kitchen
- 12'6"3.81 m × 10'2"3.10 m
- Main Floor
- Kitchen With Eating Area
- 10'3.05 m × 8'9"2.67 m
- Main Floor
- Living Room
- 18'8"5.69 m × 13'2"4.01 m
- Main Floor
- Laundry
- 9'4"2.84 m × 6'1.83 m
- Main Floor
- Bedroom
- 10'6"3.20 m × 9'6"2.90 m
- Main Floor
- Bedroom - Primary
- 17'3"5.26 m × 11'4"3.45 m
- Lower Level
- Family Room
- 24'7"7.49 m × 15'10"4.83 m
- Lower Level
- Bedroom
- 11'3"3.43 m × 10'2"3.10 m
- Lower Level
- Hobby Room
- 14'11"4.55 m × 8'11"2.72 m
- Lower Level
- Workshop
- 14'5"4.39 m × 12'8"3.86 m
- Lower Level
- Furnace/Utility Room
- 17'8"5.38 m × 12'5"3.78 m
- Floor
- Ensuite
- Pieces
- Other
- Main Floor
- Yes
- 4
- Main Floor
- No
- 3
- 0' x 0'
- Lower Level
- No
- 4
- Title to Land:
- Fee Simple
- Community Features:
- Golf, Park, Playground, Sidewalks, Street Lights
- Interior Features:
- Built-in Features, Ceiling Fan(s), French Door, Granite Counters, High Ceilings, Kitchen Island, No Animal Home, No Smoking Home, Open Floorplan, Pantry, Skylight(s), Soaking Tub, Sump Pump(s), Vaulted Ceiling(s), Walk-In Closet(s)
- Exterior Features:
- Awning(s)
- Patio And Porch Features:
- Awning(s), Deck, Front Porch, See Remarks
- Lot Features:
- Back Yard, Few Trees, No Neighbours Behind, Landscaped, Underground Sprinklers, On Golf Course, Views
- Num. of Parcels:
- 0
- Fencing:
- Fenced
- Region:
- Rocky View County
- Zoning:
- R1
- Listed Date:
- Jan 25, 2023
- Days on Mkt:
- 22
-
Photo 1 of 24
-
Photo 2 of 24
-
Photo 3 of 24
-
Photo 4 of 24
-
Photo 5 of 24
-
Photo 6 of 24
-
Photo 7 of 24
-
Photo 8 of 24
-
Photo 9 of 24
-
Photo 10 of 24
-
Photo 11 of 24
-
Photo 12 of 24
-
Photo 13 of 24
-
Photo 14 of 24
-
Photo 15 of 24
-
Photo 16 of 24
-
Photo 17 of 24
-
Photo 18 of 24
-
Photo 19 of 24
-
Photo 20 of 24
-
Photo 21 of 24
-
Photo 22 of 24
-
Photo 23 of 24
-
Photo 24 of 24
Sound Byte
Virtual Tour
Larger map options:
To access this listing,
please create a free account
please create a free account
Listed by RE/MAX REAL ESTATE (CENTRAL)
Data was last updated April 16, 2024 at 06:05 PM (UTC)
- RENJU KORATH
- THE REAL ESTATE COMPANY LTD.
- 1 (587) 7035665
- Contact by Email
Data is supplied by Pillar 9™ MLS® System. Pillar 9™ is the owner of the copyright in its MLS®System. Data is deemed reliable but is not guaranteed accurate by Pillar 9™.
The trademarks MLS®, Multiple Listing Service® and the associated logos are owned by The Canadian Real Estate Association (CREA) and identify the quality of services provided by real estate professionals who are members of CREA. Used under license.
Renju Korath
The Real Estate Company Ltd.
Let's discuss your next home sale or purchase, with no obligation.
11, 5080 - 12A STREET S.E., Calgary, AB T2G 5K9