MILLRISE HOMES FOR SALE IN CALGARY, MILLRISE TOWNHOMES FOR SALE SW CALGARY
327 11 Millrise Drive SW
$285,000
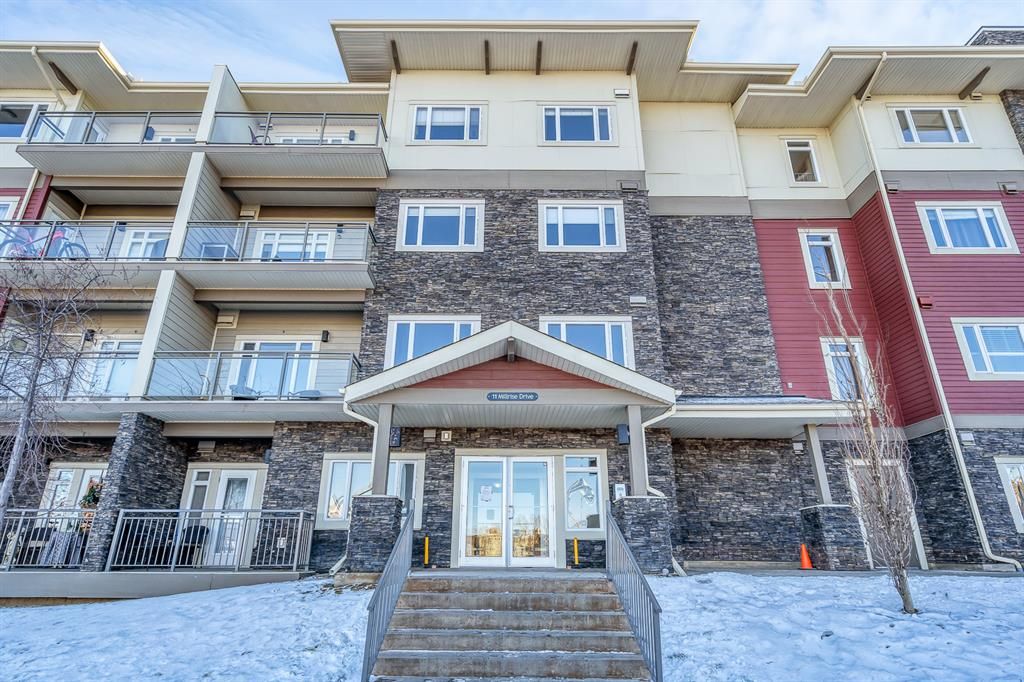

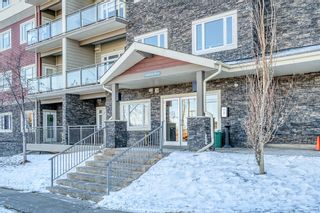
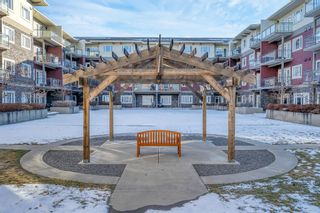
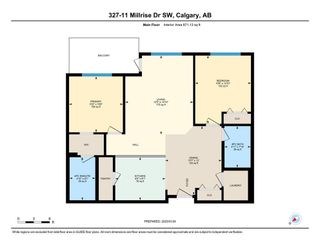
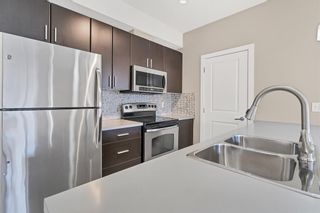
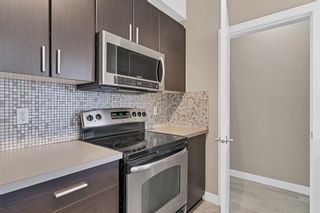
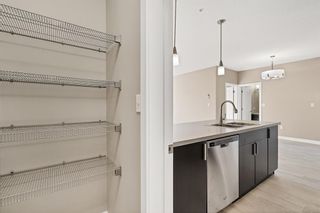

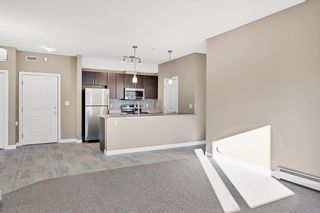

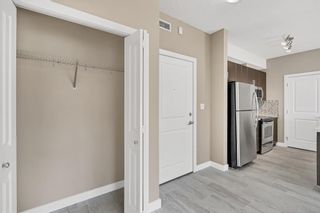
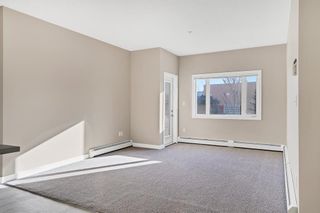
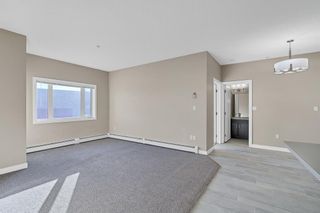

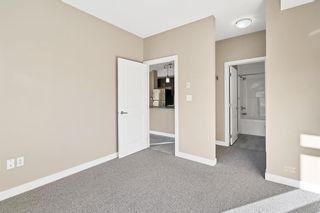
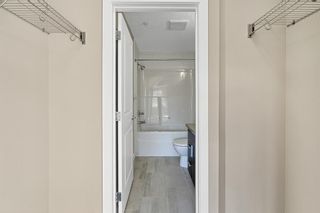
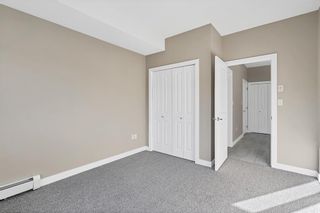
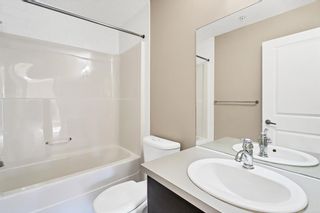
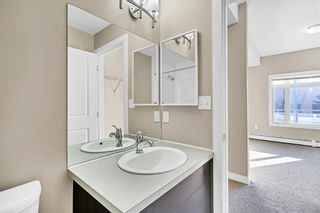
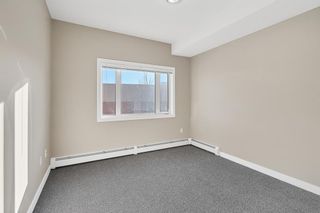
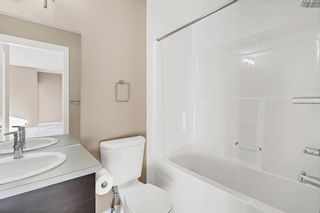
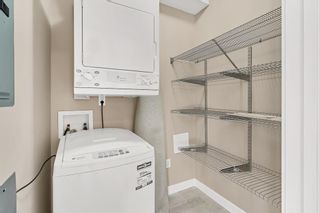
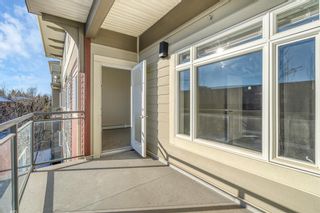
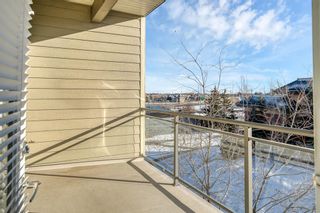
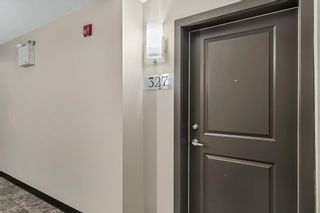

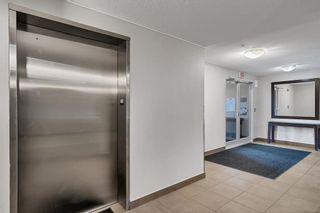
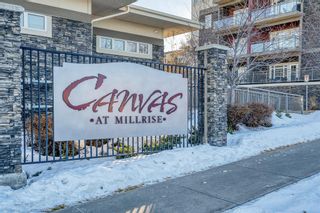
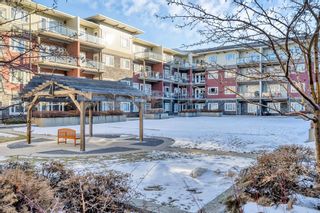
327 11 Millrise Drive SW
Millrise
Calgary
T2Y 2B4
$285,000
Residential
beds: 2
baths: 2.0
871 sq. ft.
built: 2009
- Status:
- Sold
- Sold Date:
- Feb 15, 2023
- Listed Price:
- $289,000
- Sold Price:
- $285,000
- Sold in:
- 21 days
- Prop. Type:
- Residential
- MLS® Num:
- A2020745
- Bedrooms:
- 2
- Bathrooms:
- 2
- Year Built:
- 2009
We are so in love with this 2 bed/2 bath apartment with all that it has to offer, not only is it a great location in our city but also a great location in the complex. This unit boasts all new flooring, new paint, updated fixtures, some new appliances along with the south facing view that allows in the sun on the cool winter days leaving you nothing to do but move in and enjoy. The large south facing covered balcony with a gas hook-up is just awaiting you to move in and get cooking on these gorgeous evenings to enjoy. Being only steps away from the shopping and amenities at Millrise Station shopping center or venture just a few mins further down the road to the Shawnessy C-Train station along with all the major shopping stores, the YMCA, Cardel Rec Centre and better yet Landmark cinemas. This unit offers up 1 titled heated underground parking stall(7'3" clearance), numerous underground heated visitor parking stalls, an assigned storage unit, a bike storage area as well as a beautiful amenity centre that has a fully equipped fitness centre, a steam room, party room and the best of all, a wonderful onsite manager that is so pleasant to chat with that you will feel at ease right away. Last but not least, located between our building and the neighboring building as a b-e-a-u-tiful courtyard to enjoy these upcoming summer days. This unit is one you do not want to miss.
- Property Type:
- Residential
- Property Sub Type:
- Apartment
- Condo Type:
- Conventional
- Transaction Type:
- For Sale
- Possession:
- Immediate, Negotiable
- Suite:
- No
- Home Style:
- Apartment
- Total Living Area:
- 871.13 sq. ft.80.93 m2
- Main Level Finished Area:
- 871.13 sq. ft.80.93 m2
- Taxes:
- $1,519 / 2022
- Tax Assessed Value:
- 212500.0
- Condo Fee:
- $566.02
- Condo Fee Includes:
- Common Area Maintenance, Electricity, Heat, Insurance, Professional Management, Sewer, Snow Removal, Water
- Front Exposure:
- South
- Reg. Size Includes:
- Interior Above Grade
- Unit Exposure:
- South
- Floor Location:
- Other
- Entry Level:
- 3
- Stories Total:
- 4
- Levels:
- Single Level Unit
- End Unit:
- 2+ Common Walls
- Total Rooms Above Grade:
- 5
- Year built:
- 2009 (Age: 15)
- Bedrooms:
- 2
- Bedrooms Above Grade:
- 2
- Bedrooms Below Grade:
- 0
- Bathrooms:
- 2.0 (Full:2, Half:0)
- Plan:
- 0815798
- Heating:
- Baseboard
- New Constr.:
- No
- Construction Material:
- Stone, Stucco
- Structure Type:
- Low Rise (2-4 stories)
- Roof:
- Asphalt Shingle
- Ensuite:
- Yes
- Flooring:
- Carpet, Tile
- Cooling:
- None
- Fireplaces:
- 0
- Garage:
- 0
- Parking:
- Titled, Underground
- Parking Places:
- 1.0
- Parking Total/Covered:
- 1 / -
- Laundry Features:
- In Unit
- Condo Fee Frequency:
- Monthly
- Canvas at Millrise
- Millrise
- Elevator(s), Fitness Center, Recreation Room, Sauna, Secured Parking, Storage, Visitor Parking
- Dishwasher, Dryer, Electric Stove, Microwave Hood Fan, Refrigerator, Washer
- n/a
- None Known
- Restrictions
- Floor
- Type
- Size
- Other
- Main Floor
- Bedroom
- 12'10"3.91 m × 10'6"3.20 m
- Main Floor
- Dining Room
- 13'3.96 m × 10'7"3.23 m
- Main Floor
- Kitchen
- 9'5"2.87 m × 8'1"2.46 m
- Main Floor
- Living Room
- 14'10"4.52 m × 12'9"3.89 m
- Main Floor
- Bedroom - Primary
- 10'6"3.20 m × 10'2"3.10 m
- Floor
- Ensuite
- Pieces
- Other
- Main Floor
- No
- 4
- 4'11" x 7'10"
- Main Floor
- Yes
- 4
- 4'10" x 8'1"
- Title to Land:
- Fee Simple
- Community Features:
- Park, Schools Nearby, Shopping Nearby
- Interior Features:
- Closet Organizers, Kitchen Island, Laminate Counters, Open Floorplan, Pantry, Walk-In Closet(s)
- Exterior Features:
- Courtyard
- Patio And Porch Features:
- Balcony(s)
- Num. of Parcels:
- 0
- Region:
- Calgary
- Zone:
- CAL Zone S
- Zoning:
- DC (pre 1P2007)
- Listed Date:
- Jan 25, 2023
- Days on Mkt:
- 21
-
Welcome to 11 Millrise Drive SW.
-
Photo 2 of 29
-
Photo 3 of 29
-
Floor plan
-
Lots of cabinet storage and counter space.
-
Stainless steel appliances.
-
Large kitchen pantry
-
Bright open concept with large sit up lsland.
-
Photo 9 of 29
-
Even space for your dining set.
-
Convenient entrance closet.
-
Large living space for all your furniture.
-
Photo 13 of 29
-
Primary bedroom with large walk-in closet.
-
Photo 15 of 29
-
Master walk in closet.
-
Photo 17 of 29
-
Primary 4pc ensuite.
-
Photo 19 of 29
-
Bedroom 2
-
Main bathroom next to the second bedroom for a room mate or guests.
-
In unit laundry with ample storage.
-
Lovely balcony to sip your morning coffee.
-
BBQ Hookup to enjoy evenings with friends.
-
Corridor entrance.
-
Common area
-
Main entrance with elevator.
-
Photo 28 of 29
-
Photo 29 of 29
3D Tour
Virtual Tour
Larger map options:
To access this listing,
please create a free account
please create a free account
Listed by CIR REALTY
Data was last updated April 19, 2024 at 02:05 PM (UTC)
- RENJU KORATH
- THE REAL ESTATE COMPANY LTD.
- 1 (587) 7035665
- Contact by Email
Data is supplied by Pillar 9™ MLS® System. Pillar 9™ is the owner of the copyright in its MLS®System. Data is deemed reliable but is not guaranteed accurate by Pillar 9™.
The trademarks MLS®, Multiple Listing Service® and the associated logos are owned by The Canadian Real Estate Association (CREA) and identify the quality of services provided by real estate professionals who are members of CREA. Used under license.
Renju Korath
The Real Estate Company Ltd.
Let's discuss your next home sale or purchase, with no obligation.
11, 5080 - 12A STREET S.E., Calgary, AB T2G 5K9