BUNGALOWS FOR SALE IN RED DEER, ALBERTA, HOMES FOR SALE IN RED DEER
17 Janko Close
$207,500

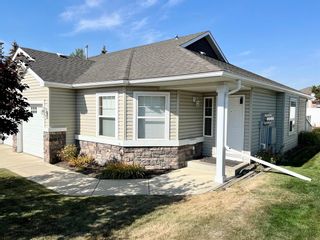
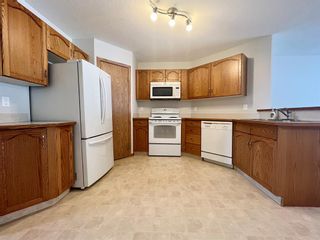
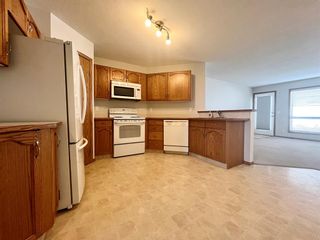
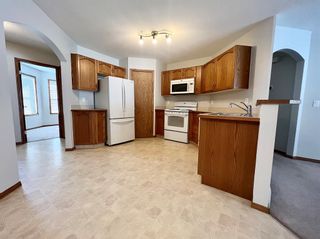
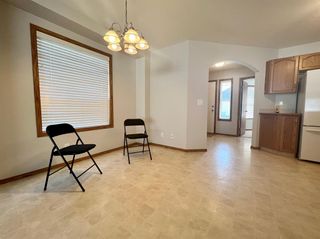
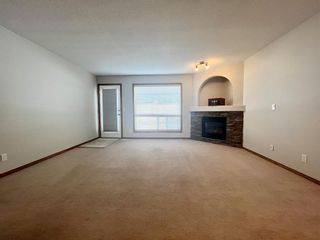
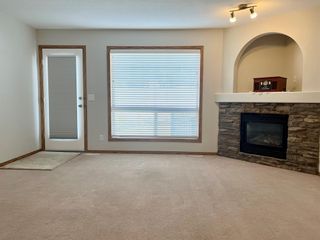
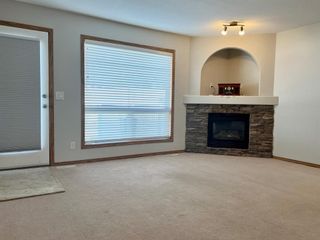
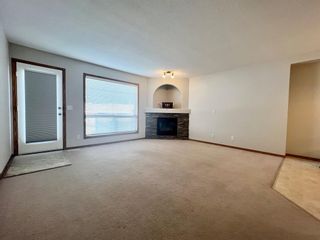
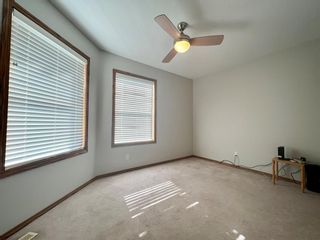
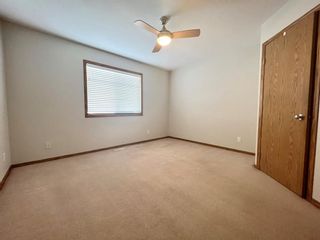
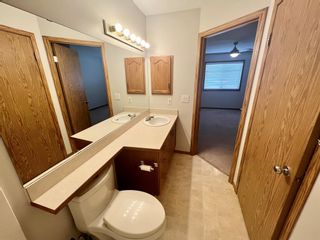
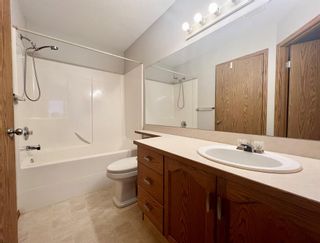
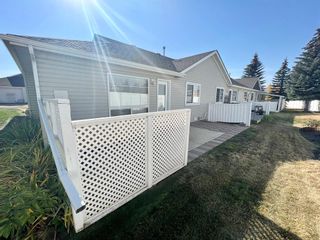
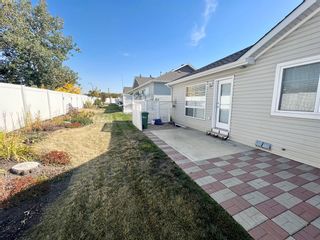
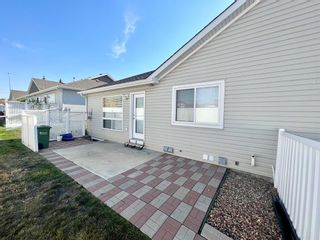
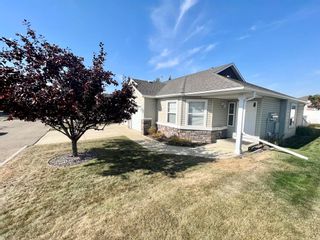
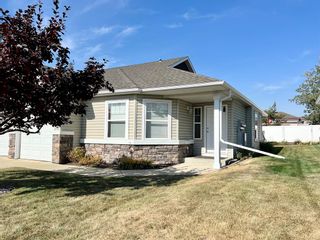
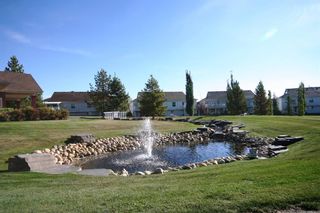
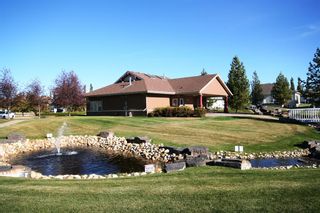
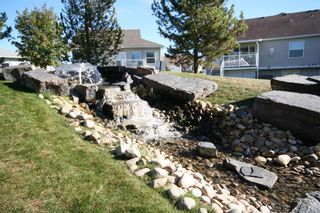
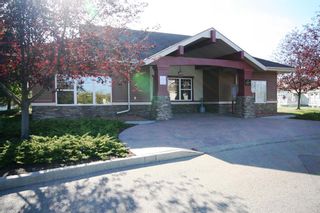
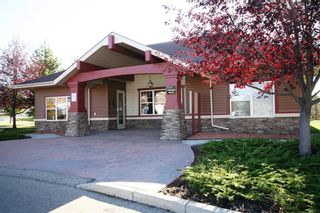
17 Janko Close
Johnstone Park (Red Deer)
Red Deer
T4P3X1
$207,500
Residential
beds: 2
baths: 1.0
948 sq. ft.
built: 2001
- Status:
- Sold
- Sold Date:
- Nov 24, 2022
- Listed Price:
- $219,900
- Sold Price:
- $207,500
- Sold in:
- 54 days
- Prop. Type:
- Residential
- MLS® Num:
- A2003960
- Bedrooms:
- 2
- Bathrooms:
- 1
- Year Built:
- 2001
Move in ready unit located in the much desired Springfield Crossing residence. Private complex offering a like minded community of safety, pride of ownership as well as a low maintenance lifestyle. This lovely end unit boasts additional windows for plenty of natural light to cascade in plus has just had a fresh coat of paint throughout. A bright south facing front bedroom could also flex as a perfect home office or small studio. The open great room design is ideal for ease of mobility. Well rounded kitchen offers plenty of natural stained oak cabinets, lots of counter space for food prep, deep corner pantry for extra appliance storage plus all matching white appliances. Nice size dining area overlooks the spacious living space with large picture window plus a stone face corner gas fireplace with art niche above. Primary bedroom offers a walk in closet plus a cheater door into the main bath. Convenient main floor laundry just off the garage entrance. An unspoiled basement awaits your future design and development. Head out to the private patio and enjoy the colors of the changing seasons. No snow to shovel or grass to cut so you will have plenty of additional time to spend on other areas you prefer. Take a walk over to the Club House and enjoy socializing around a game of pool or just an evening coffee with friends.
- Property Type:
- Residential
- Property Sub Type:
- Row/Townhouse
- Condo Type:
- Bare Land
- Transaction Type:
- For Sale
- Possession:
- Negotiable
- Suite:
- No
- Home Style:
- Bungalow
- Total Living Area:
- 948 sq. ft.88.07 m2
- Taxes:
- $2,209 / 2022
- Condo Fee:
- $318.00
- Condo Fee Includes:
- Insurance, Maintenance Grounds, Reserve Fund Contributions, Snow Removal
- Lot Area:
- 3,481 sq. ft.323.4 m2
- Front Exposure:
- South
- Unit Exposure:
- South
- Entry Level:
- 1
- Levels:
- One
- End Unit:
- 1 Common Wall
- Total Rooms Above Grade:
- 5
- Year built:
- 2001 (Age: 23)
- Bedrooms:
- 2
- Bedrooms Above Grade:
- 2
- Bedrooms Below Grade:
- 0
- Bathrooms:
- 1.0 (Full:1, Half:0)
- Plan:
- 0024309
- Heating:
- Forced Air, Natural Gas
- Basement:
- Full, Unfinished
- Foundation:
- Poured Concrete
- Builder:
- Carolina Homes
- New Constr.:
- No
- Construction Material:
- Stone, Vinyl Siding, Wood Frame
- Structure Type:
- Four Plex
- Roof:
- Asphalt Shingle
- Ensuite:
- No
- Flooring:
- Carpet, Linoleum
- Cooling:
- None
- Fireplaces:
- 1
- Fireplace Details:
- Gas, Living Room, Stone
- Garage:
- 1
- Garage Spaces:
- 1
- Parking:
- Garage Door Opener, Insulated, Single Garage Attached
- Parking Places:
- 2.0
- Parking Total/Covered:
- 2 / -
- Laundry Features:
- Main Level
- Condo Fee Frequency:
- Monthly
- Johnstone Park (Red Deer)
- Clubhouse, Snow Removal
- Dishwasher, Garage Control(s), Microwave, Refrigerator, Stove(s), Washer/Dryer Stacked
- N/A
- Pet Restrictions or Board approval Required
- Restrictions
- Floor
- Type
- Size
- Other
- Main Floor
- Bedroom
- 12'9"3.89 m × 8'11"2.72 m
- Main Floor
- Kitchen
- 11'8"3.56 m × 8'3"2.51 m
- Main Floor
- Dining Room
- 9'2.74 m × 5'6"1.68 m
- Main Floor
- Living Room
- 15'9"4.80 m × 12'8"3.86 m
- Main Floor
- Bedroom - Primary
- 12'9"3.89 m × 12'4"3.76 m
- Floor
- Ensuite
- Pieces
- Other
- Main Floor
- No
- 4
- Title to Land:
- Fee Simple
- Community Features:
- Clubhouse, Shopping Nearby
- Interior Features:
- Closet Organizers, Laminate Counters, Open Floorplan, Pantry, Sump Pump(s), Vinyl Windows
- Exterior Features:
- Courtyard, Private Entrance
- Patio And Porch Features:
- Patio
- Lot Features:
- Close to Clubhouse, Landscaped
- Num. of Parcels:
- 0
- Fencing:
- Partial
- Region:
- Red Deer
- Zoning:
- R2
- Listed Date:
- Oct 01, 2022
- Days on Mkt:
- 54
-
Photo 1 of 23
-
Photo 2 of 23
-
Photo 3 of 23
-
Photo 4 of 23
-
Photo 5 of 23
-
Photo 6 of 23
-
Photo 7 of 23
-
Photo 8 of 23
-
Photo 9 of 23
-
Photo 10 of 23
-
Photo 11 of 23
-
Photo 12 of 23
-
Photo 13 of 23
-
Photo 14 of 23
-
Photo 15 of 23
-
Photo 16 of 23
-
Photo 17 of 23
-
Photo 18 of 23
-
Photo 19 of 23
-
Photo 20 of 23
-
Photo 21 of 23
-
Photo 22 of 23
-
Photo 23 of 23
Larger map options:
To access this listing,
please create a free account
please create a free account
Listed by RE/MAX real estate central alberta
Data was last updated April 16, 2024 at 06:05 PM (UTC)
- RENJU KORATH
- THE REAL ESTATE COMPANY LTD.
- 1 (587) 7035665
- Contact by Email
Data is supplied by Pillar 9™ MLS® System. Pillar 9™ is the owner of the copyright in its MLS®System. Data is deemed reliable but is not guaranteed accurate by Pillar 9™.
The trademarks MLS®, Multiple Listing Service® and the associated logos are owned by The Canadian Real Estate Association (CREA) and identify the quality of services provided by real estate professionals who are members of CREA. Used under license.
Renju Korath
The Real Estate Company Ltd.
Let's discuss your next home sale or purchase, with no obligation.
11, 5080 - 12A STREET S.E., Calgary, AB T2G 5K9