BUNGALOWS FOR SALE IN HUNTINGTON HILLS CALGARY, CALGARY BUNGALOWS
803 72 Avenue NW
$471,500

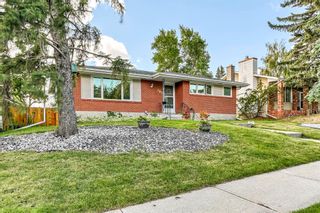
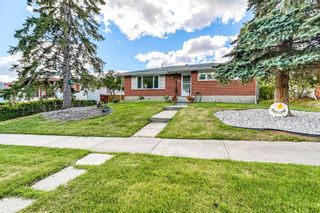
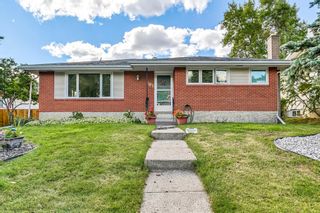
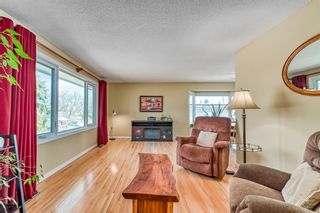
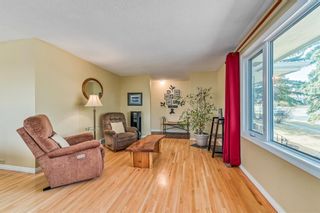
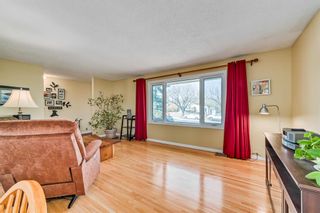
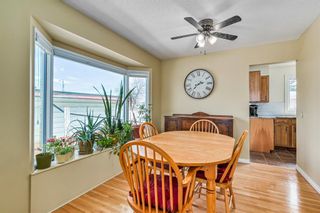
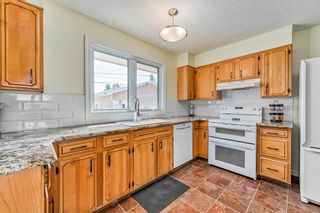
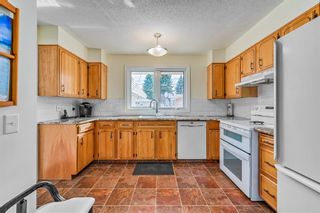
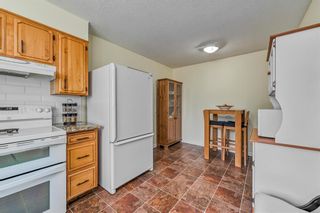
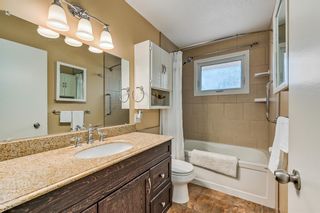
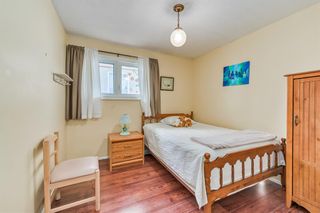
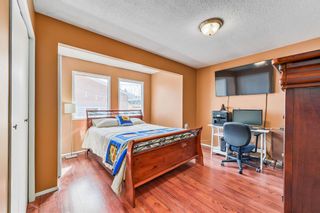
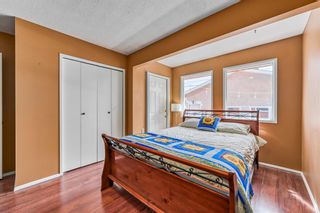
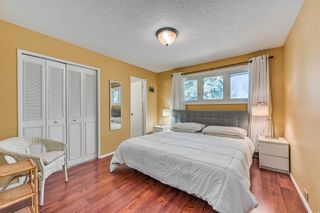
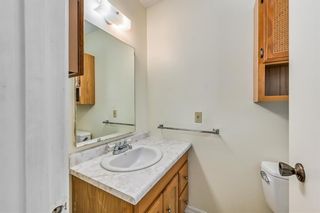
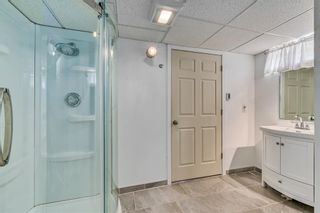
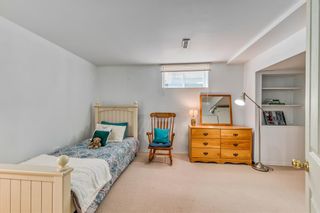
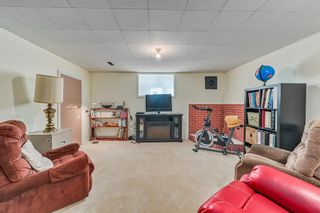
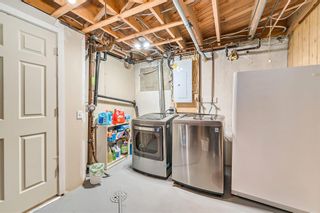
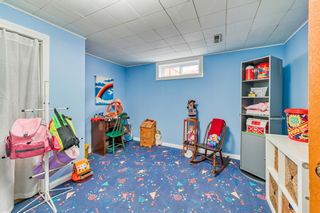
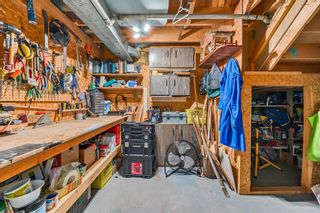
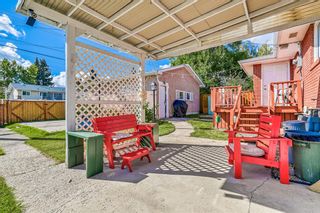
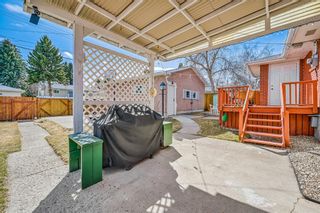
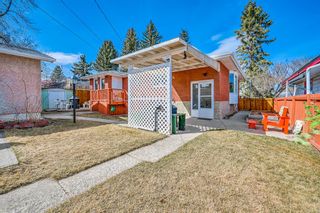
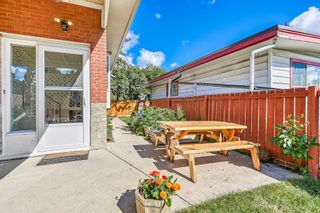
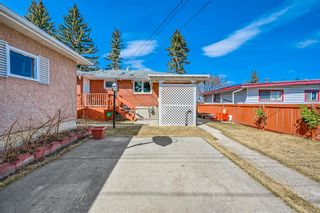
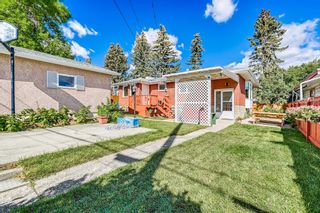
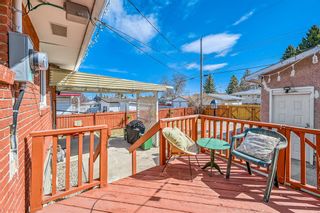
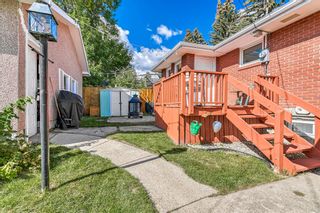
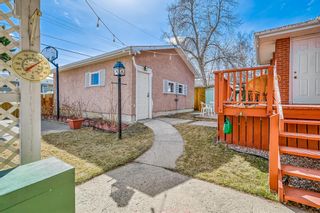
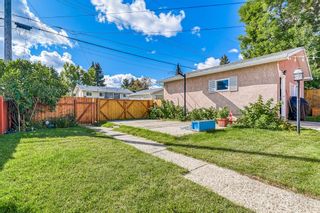
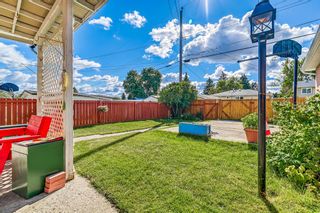
803 72 Avenue NW
Huntington Hills
Calgary
T2K 0P5
$471,500
Residential
beds: 5
baths: 3.0
1,278 sq. ft.
built: 1968
SOLD OVER THE LISTING PRICE!
- Status:
- Sold
- Sold Date:
- Oct 19, 2022
- Listed Price:
- $468,500
- Sold Price:
- $471,500
- Sold in:
- 15 days
- Prop. Type:
- Residential
- MLS® Num:
- A2001818
- Bedrooms:
- 5
- Bathrooms:
- 3
- Year Built:
- 1968
Welcome home to this charming brick faced bungalow conveniently located in the heart of Huntington Hills. Meticulously maintained with countless upgrades throughout. Upon entrance of the home you are greeted with a spacious foyer and coat closet. Step into the living room and enjoy the sun filled spacious room which is located next to the formal dining room offering an east facing bay window to enjoy the sun while you enjoy your morning coffee. The kitchen is located at the back of the home with south exposure offering a generous amount of storage, room for an eat in kitchen table, granite countertops and upgraded appliances. Into the hall you will find the main bathroom , large 3rd bedroom with access to the back deck, spacious 2nd bedroom and the master bedroom with large walk in closet and 2 piece ensuite bathroom. The stairs off the kitchen will lead you to the landing which provides access to the back yard and oversized detached double garage making this a prime property to suite if needed/wanted. In the basement you have a full renovated bathroom, generous workshop for all your hobbies, two bedrooms a family room and a cold room/pantry/storage room. The laundry room with mechanical complete the basement. The stunning south facing private backyard awaits with a large parking pad for additional vehicles or an RV, raspberry canes, raised garden beds, fire pit/hot tub pad deck and covered concrete patio. The property is equipped with upgraded electrical to accommodate a hot tub. The oversized garage offers upgraded 240V. The home has several upgrades including: garage doors (2012), Electrical panel upgrade, energy star triple pane windows throughout, furnace and hot water tank (2009), dishwasher (2017),fridge (july 2022),stove (2016), washer & dryer (2014), kitchen granite countertop & subway tile backsplash (2019), solid wood kitchen cabinets refinished (2016), main bath upgraded (2010), carpet & underlay in basement (2012), central vacuum. The community of Huntington Hills is served by 4 Public Elementary Schools, 1 Public High School, 1 Junior High School as well as 3 Catholic schools. Enjoy the main amenities, community centre, skatepark and quick access to downtown Calgary and beautiful Nose Hill Park.
- Property Type:
- Residential
- Property Sub Type:
- Detached
- Condo Type:
- Not a Condo
- Transaction Type:
- For Sale
- Possession:
- 60 Days / Neg
- Suite:
- No
- Home Style:
- Bungalow
- Total Living Area:
- 1,278.02 sq. ft.118.73 m2
- Main Level Finished Area:
- 1,278.02 sq. ft.118.73 m2
- Below Grade Finished Area:
- 1,098.23 sq. ft.102.03 m2
- Taxes:
- $2,974 / 2022
- Lot Area:
- 5,886 sq. ft.546.83 m2
- Front Exposure:
- North
- Unit Exposure:
- North
- Floor Location:
- Below Grade
- Levels:
- One
- Total Rooms Above Grade:
- 6
- Year built:
- 1968 (Age: 56)
- Bedrooms:
- 5
- Bedrooms Above Grade:
- 3
- Bedrooms Below Grade:
- 2
- Bathrooms:
- 3.0 (Full:2, Half:1)
- Plan:
- 4948JK
- Heating:
- Forced Air, Natural Gas
- Basement:
- Finished, Full
- Foundation:
- Poured Concrete
- New Constr.:
- No
- Construction Material:
- Brick
- Structure Type:
- House
- Roof:
- Asphalt Shingle
- Ensuite:
- Yes
- Flooring:
- Carpet, Ceramic Tile, Hardwood, Laminate
- Cooling:
- None
- Fireplaces:
- 0
- Garage:
- 1
- Garage Spaces:
- 2
- Parking:
- Double Garage Detached, Garage Door Opener, Garage Faces Rear, Parking Pad, RV Access/Parking, RV Gated
- Parking Places:
- 3.0
- Parking Total/Covered:
- 3 / -
- Laundry Features:
- In Basement, Laundry Room
- Huntington Hills
- Dishwasher, Double Oven, Garage Control(s), Range Hood, Refrigerator, Stove(s), Washer/Dryer, Window Coverings
- Garage Opener, tv wall mount in 3rd bdrm,shelf on wall in 2nd bdrm,shed, sandbox,wardrobe basement bdrm, attached shelving in garage, bathroom wall cabinets
- None Known
- Floor
- Type
- Size
- Other
- Main Floor
- Kitchen
- 15'10"4.83 m × 9'3"2.82 m
- Main Floor
- Dining Room
- 9'5"2.87 m × 9'4"2.84 m
- Main Floor
- Living Room
- 18'11"5.77 m × 12'3.66 m
- Main Floor
- Bedroom - Primary
- 14'4.27 m × 12'4"3.76 m
- Main Floor
- Bedroom
- 12'3.66 m × 11'1"3.38 m
- Main Floor
- Bedroom
- 9'5"2.87 m × 9'5"2.87 m
- Basement
- Family Room
- 20'10"6.35 m × 11'9"3.58 m
- Basement
- Furnace/Utility Room
- 15'11"4.85 m × 8'11"2.72 m
- Basement
- Storage
- 12'6"3.81 m × 6'1"1.85 m
- Basement
- Bedroom
- 15'6"4.72 m × 9'9"2.97 m
- Basement
- Bedroom
- 11'7"3.53 m × 10'3.05 m
- Basement
- Workshop
- 12'1"3.68 m × 8'8"2.64 m
- Floor
- Ensuite
- Pieces
- Other
- Main Floor
- Yes
- 2
- 3'11" x 5'1"
- Main Floor
- No
- 4
- 4'11" x 8'11"
- Basement
- No
- 3
- 5'9" x 11'1"
- Title to Land:
- Fee Simple
- Community Features:
- Park, Schools Nearby, Playground, Pool, Sidewalks, Street Lights, Shopping Nearby
- Interior Features:
- Ceiling Fan(s), No Smoking Home, See Remarks, Separate Entrance, Stone Counters, Storage, Vinyl Windows
- Exterior Features:
- Fire Pit, Garden, Private Yard
- Patio And Porch Features:
- Patio, Pergola
- Lot Features:
- Back Yard, Front Yard, Lawn, Garden, Low Maintenance Landscape, Private
- Num. of Parcels:
- 0
- Fencing:
- Fenced
- Region:
- Calgary
- Zone:
- CAL Zone N
- Zoning:
- R-C1
- Listed Date:
- Oct 04, 2022
- Days on Mkt:
- 15
-
Photo 1 of 33
-
Photo 2 of 33
-
Photo 3 of 33
-
Photo 4 of 33
-
Photo 5 of 33
-
Photo 6 of 33
-
Photo 7 of 33
-
Photo 8 of 33
-
Photo 9 of 33
-
Photo 10 of 33
-
Photo 11 of 33
-
Photo 12 of 33
-
Photo 13 of 33
-
Photo 14 of 33
-
Photo 15 of 33
-
Photo 16 of 33
-
Photo 17 of 33
-
Photo 18 of 33
-
Photo 19 of 33
-
Photo 20 of 33
-
Photo 21 of 33
-
Photo 22 of 33
-
Photo 23 of 33
-
Photo 24 of 33
-
Photo 25 of 33
-
Photo 26 of 33
-
Photo 27 of 33
-
Photo 28 of 33
-
Photo 29 of 33
-
Photo 30 of 33
-
Photo 31 of 33
-
Photo 32 of 33
-
Photo 33 of 33
Larger map options:
To access this listing,
please create a free account
please create a free account
Listed by RE/MAX REAL ESTATE (CENTRAL)
Data was last updated April 16, 2024 at 04:05 AM (UTC)
- RENJU KORATH
- THE REAL ESTATE COMPANY LTD.
- 1 (587) 7035665
- Contact by Email
Data is supplied by Pillar 9™ MLS® System. Pillar 9™ is the owner of the copyright in its MLS®System. Data is deemed reliable but is not guaranteed accurate by Pillar 9™.
The trademarks MLS®, Multiple Listing Service® and the associated logos are owned by The Canadian Real Estate Association (CREA) and identify the quality of services provided by real estate professionals who are members of CREA. Used under license.
Renju Korath
The Real Estate Company Ltd.
Let's discuss your next home sale or purchase, with no obligation.
11, 5080 - 12A STREET S.E., Calgary, AB T2G 5K9