JUST LISTED BEISEKER HOMES FOR SALE CALGARY,BEISEKER NEW HOME LISTINGS
318 9 Street
$369,530

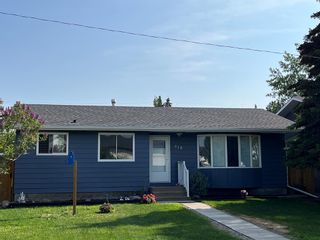
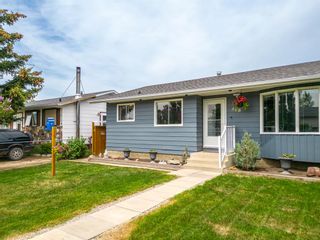
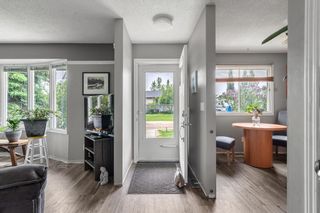
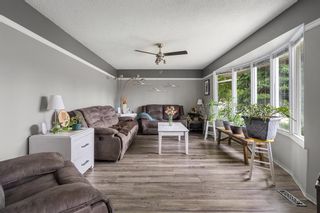
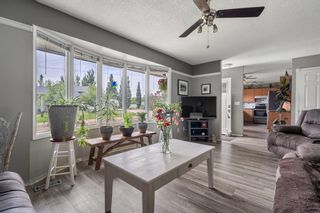

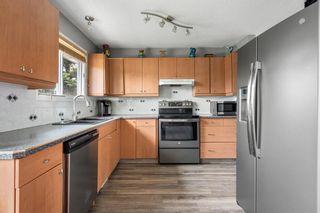
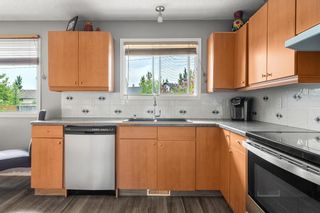
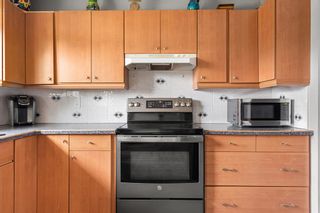
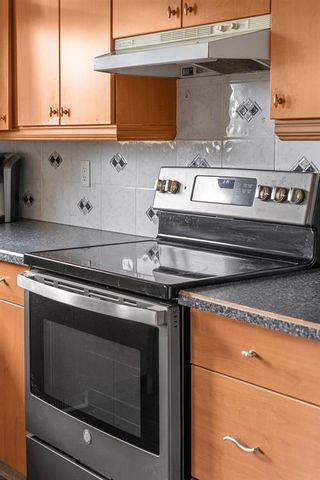
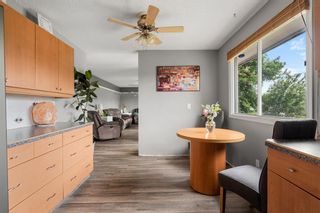
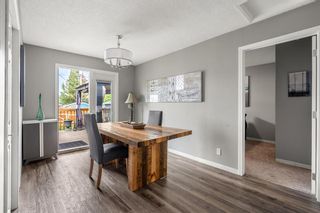
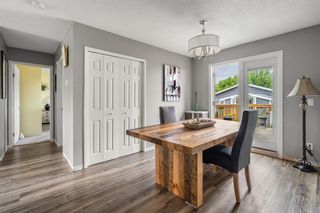
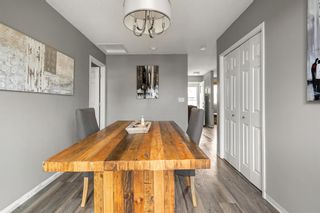
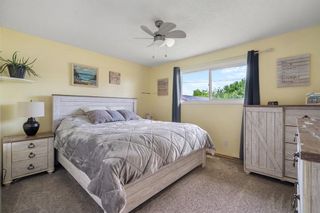
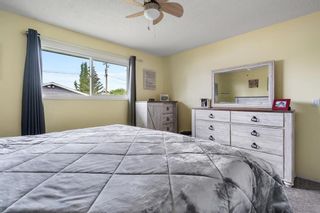
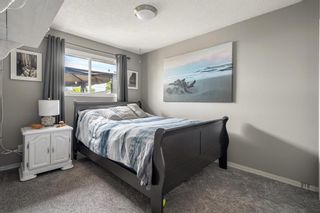
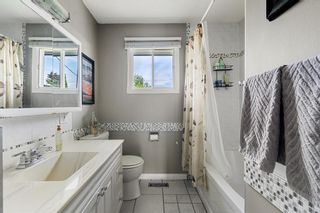
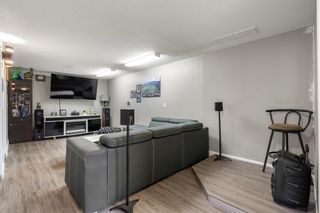
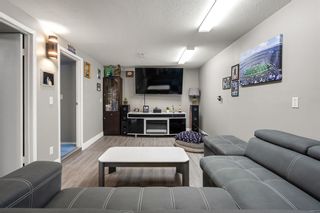
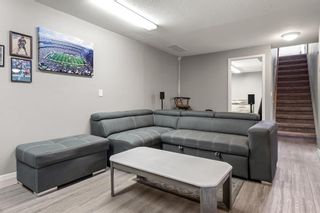
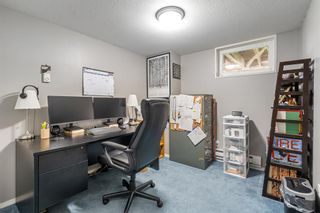
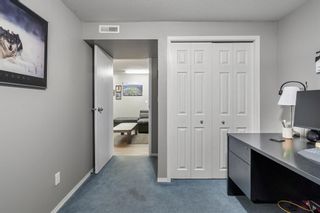
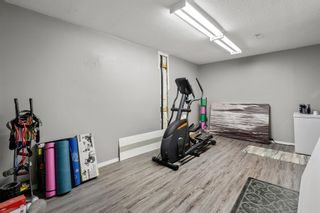
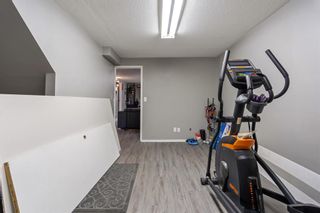
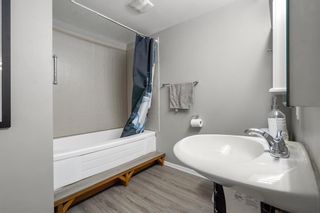
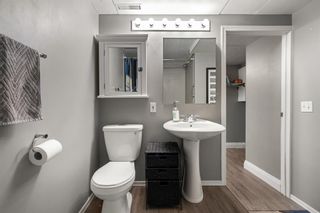
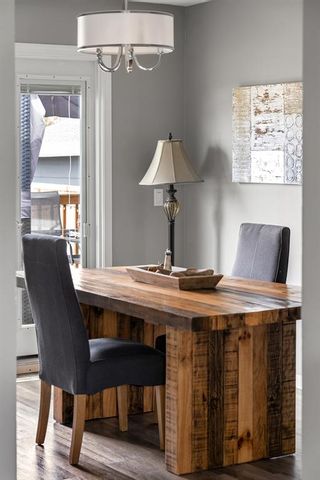
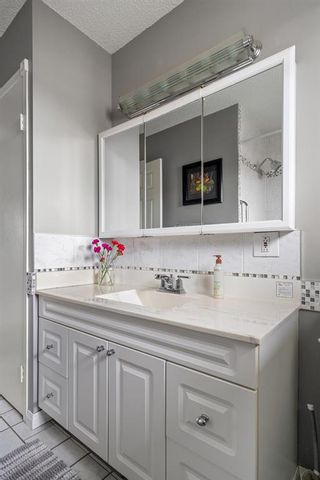
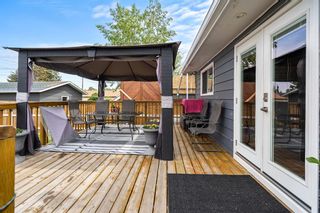
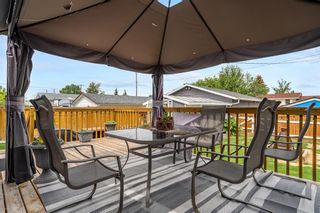
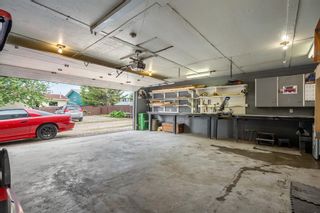
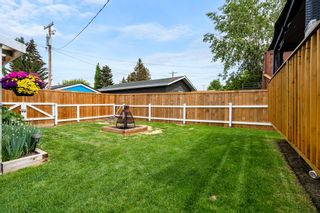
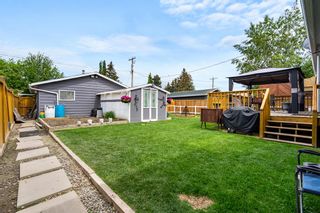
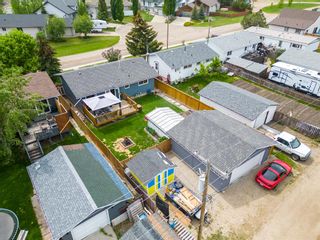
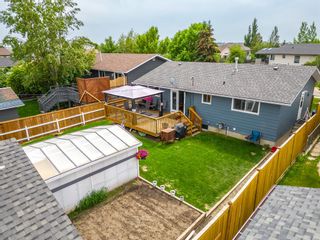
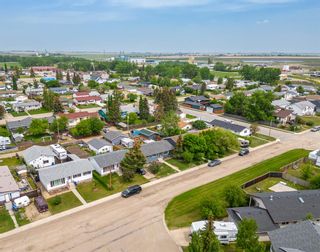
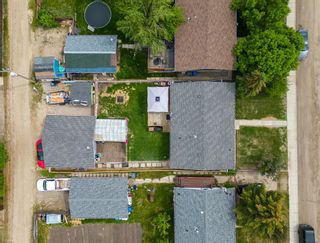
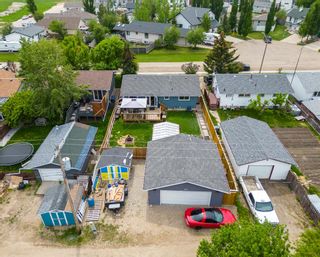
318 9 Street
NONE
Beiseker
T0M 0G0
$369,530
Residential
beds: 4
baths: 2.0
1,097 sq. ft.
built: 1978
- Status:
- Sold
- Sold Date:
- Jun 29, 2023
- Listed Price:
- $375,000
- Sold Price:
- $369,530
- Sold in:
- 28 days
- Prop. Type:
- Residential
- MLS® Num:
- A2046404
- Bedrooms:
- 4
- Bathrooms:
- 2
- Year Built:
- 1978
This is a spectacular turn key 4 bedroom bungalow in the cute village of Beiseker! Multiple wonderful improvements have been made to this home. The upstairs has a beautiful upgraded kitchen with ample storgage and stainless steel appliances. The flooring has all been replaced including in the kitchen, living room and the newly developed dining room with patio doors leading off to the huge deck outside. There are two large bedrooms upstairs and a 4 piece bath with marble top vanity. Downstairs there are two additional bedrooms, a great family room, a large recreation room, another full bathroom, oodles of storage! and even a cold room. Outside in the private backyard there is a gazebo on the deck, a large garden which has been planted, a huge greenhouse a storage shed and a great big garage - heated of course - and plenty of cupboards and workbenches for the mechanic, hobbyist to spend some time tinkering! This affordable home checks all the boxes! Among the interior renovations is a newer hot water tank, fridge and stove. Eavestrough were replaced and the the the exterior painted too! Enjoy all the things small town life has to offer in this great home! Book a private showing with your favourite REALTOR today!
- Property Type:
- Residential
- Property Sub Type:
- Detached
- Condo Type:
- Not a Condo
- Transaction Type:
- For Sale
- Possession:
- 45 days / Neg
- Suite:
- No
- Home Style:
- Bungalow
- Total Living Area:
- 1,097 sq. ft.101.91 m2
- Main Level Finished Area:
- 1,097 sq. ft.101.91 m2
- Below Grade Finished Area:
- 1,071 sq. ft.99.5 m2
- Taxes:
- $3,117.03 / 2023
- Lot Area:
- 6,479 sq. ft.601.92 m2
- Front Exposure:
- Southwest
- Levels:
- One
- Total Rooms Above Grade:
- 5
- Year built:
- 1978 (Age: 46)
- Bedrooms:
- 4
- Bedrooms Above Grade:
- 2
- Bedrooms Below Grade:
- 2
- Bathrooms:
- 2.0 (Full:2, Half:0)
- Plan:
- 7710063
- Heating:
- Forced Air, Natural Gas
- Basement:
- Finished, Full
- Foundation:
- Poured Concrete
- New Constr.:
- No
- Construction Material:
- Aluminum Siding, Wood Frame
- Structure Type:
- House
- Roof:
- Asphalt Shingle
- Ensuite:
- No
- Flooring:
- Carpet, Ceramic Tile, Vinyl Plank
- Cooling:
- None
- Fireplaces:
- 0
- Garage:
- 1
- Garage Spaces:
- 2
- Parking:
- Double Garage Detached
- Parking Places:
- 3.0
- Parking Total/Covered:
- 3 / -
- Laundry Features:
- In Basement
- NONE
- Dishwasher, Dryer, Electric Stove, Garage Control(s), Range Hood, Refrigerator, Washer, Window Coverings
- Greenhouse, Shed, Spare Cabinets/Countertop in Garage (From kitchen), Gazebo on deck.
- None Known
- Floor
- Type
- Size
- Other
- Main Floor
- Living Room
- 17'7"5.36 m × 11'5"3.48 m
- Main Floor
- Kitchen
- 17'4"5.28 m × 10'11"3.33 m
- Main Floor
- Dining Room
- 13'6"4.11 m × 8'11"2.72 m
- Main Floor
- Bedroom - Primary
- 13'3.96 m × 11'3"3.43 m
- Main Floor
- Bedroom
- 11'3"3.43 m × 9'1"2.77 m
- Basement
- Family Room
- 21'8"6.60 m × 10'8"3.25 m
- Basement
- Game Room
- 15'11"4.85 m × 12'9"3.89 m
- Basement
- Bedroom
- 9'8"2.95 m × 8'9"2.67 m
- Basement
- Bedroom
- 10'3.05 m × 9'5"2.87 m
- Basement
- Laundry
- 9'6"2.90 m × 6'4"1.93 m
- Basement
- Storage
- 7'10"2.39 m × 6'6"1.98 m
- Floor
- Ensuite
- Pieces
- Other
- Main Floor
- No
- 4
- 6'5" x 7'3"
- Basement
- No
- 4
- 7'10" x 7'11"
- Title to Land:
- Fee Simple
- Community Features:
- Other, Playground, Schools Nearby, Shopping Nearby, Sidewalks, Street Lights
- Interior Features:
- Bookcases, Built-in Features, Ceiling Fan(s), Closet Organizers, Laminate Counters, Separate Entrance, Storage
- Exterior Features:
- Other, Private Entrance, Private Yard
- Patio And Porch Features:
- Deck
- Lot Features:
- Back Yard, Fruit Trees/Shrub(s), Gazebo, Garden, Landscaped, Other, Rectangular Lot
- Num. of Parcels:
- 0
- Fencing:
- Fenced
- Region:
- Rocky View County
- Zoning:
- R1
- Listed Date:
- Jun 01, 2023
- Days on Mkt:
- 28
-
Photo 1 of 39
-
Photo 2 of 39
-
Photo 3 of 39
-
Photo 4 of 39
-
Photo 5 of 39
-
Photo 6 of 39
-
Photo 7 of 39
-
Photo 8 of 39
-
Photo 9 of 39
-
Photo 10 of 39
-
Photo 11 of 39
-
Photo 12 of 39
-
Photo 13 of 39
-
Photo 14 of 39
-
Photo 15 of 39
-
Photo 16 of 39
-
Photo 17 of 39
-
Photo 18 of 39
-
Photo 19 of 39
-
Photo 20 of 39
-
Photo 21 of 39
-
Photo 22 of 39
-
Photo 23 of 39
-
Photo 24 of 39
-
Photo 25 of 39
-
Photo 26 of 39
-
Photo 27 of 39
-
Photo 28 of 39
-
Photo 29 of 39
-
Photo 30 of 39
-
Photo 31 of 39
-
Photo 32 of 39
-
Photo 33 of 39
-
Photo 34 of 39
-
Photo 35 of 39
-
Photo 36 of 39
-
Photo 37 of 39
-
Photo 38 of 39
-
Photo 39 of 39
Larger map options:
To access this listing,
please create a free account
please create a free account
Listed by RE/MAX REAL ESTATE (CENTRAL)
Data was last updated April 19, 2024 at 02:05 AM (UTC)
- RENJU KORATH
- THE REAL ESTATE COMPANY LTD.
- 1 (587) 7035665
- Contact by Email
Data is supplied by Pillar 9™ MLS® System. Pillar 9™ is the owner of the copyright in its MLS®System. Data is deemed reliable but is not guaranteed accurate by Pillar 9™.
The trademarks MLS®, Multiple Listing Service® and the associated logos are owned by The Canadian Real Estate Association (CREA) and identify the quality of services provided by real estate professionals who are members of CREA. Used under license.
Renju Korath
The Real Estate Company Ltd.
Let's discuss your next home sale or purchase, with no obligation.
11, 5080 - 12A STREET S.E., Calgary, AB T2G 5K9