MAHOGANY HOMES CALGARY, HOUSES FOR SALE IN MAHOGANY CALGARY
29 Marquis Heights SE
$557,000

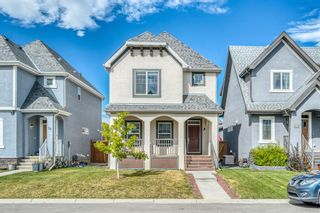
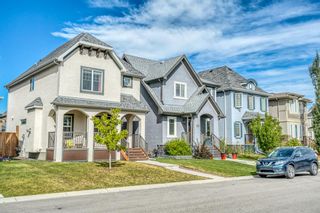
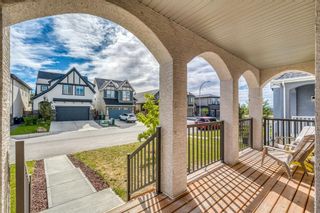
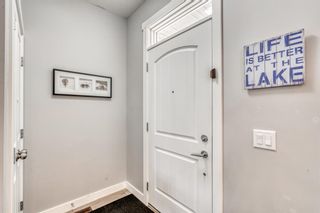
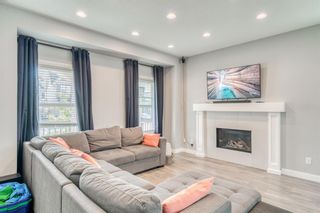
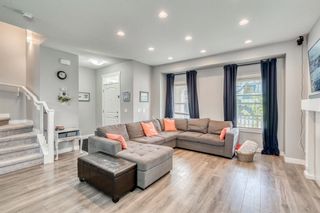
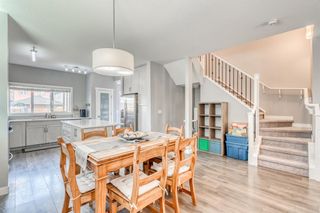
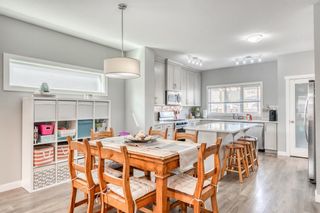
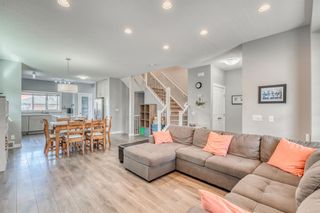
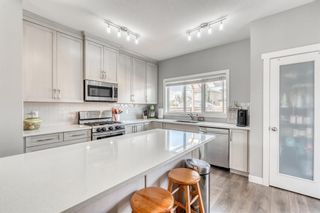
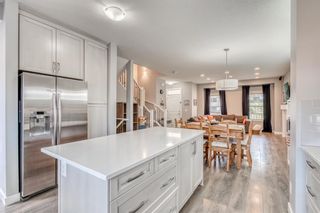
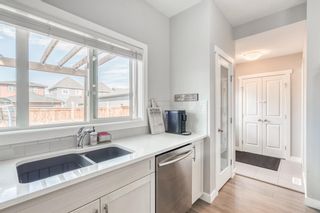
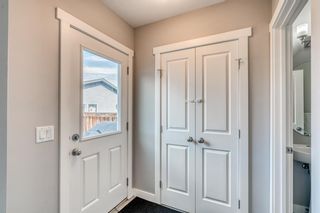
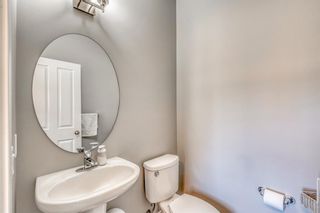
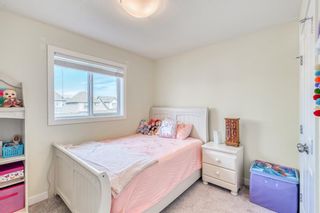
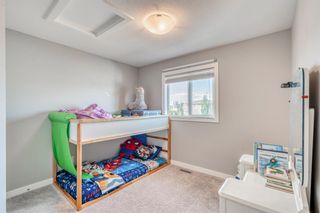
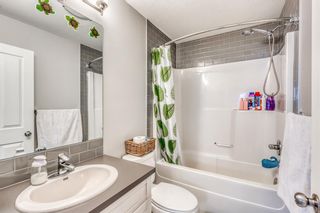
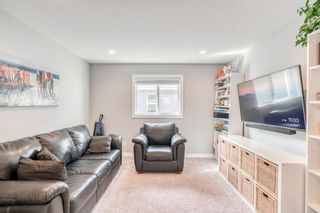
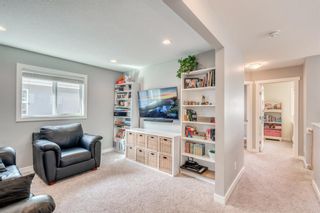
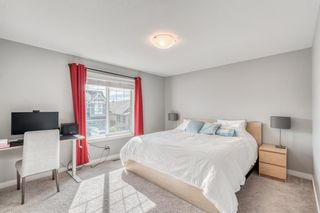
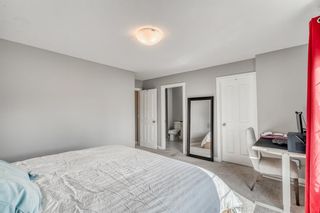
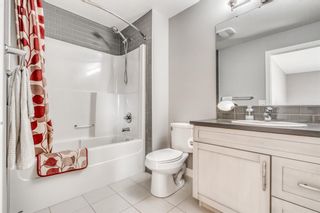
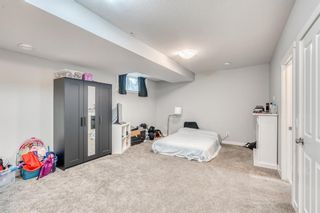
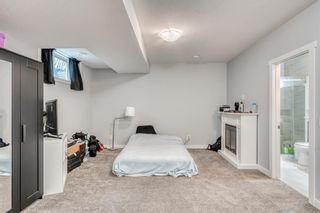
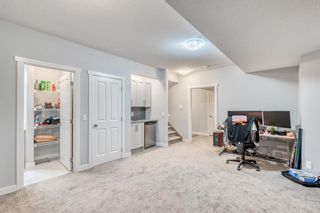
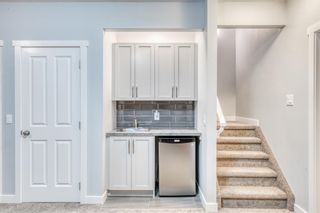
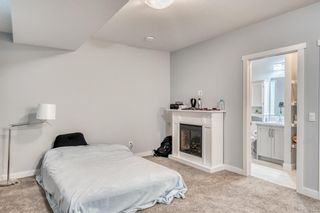
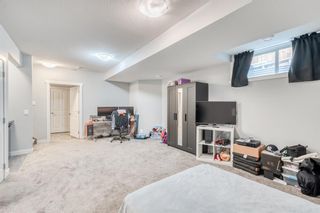
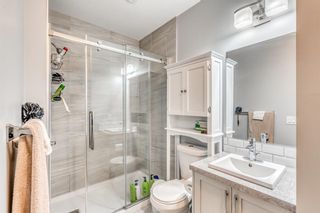
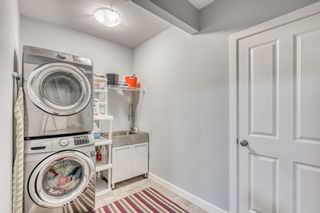
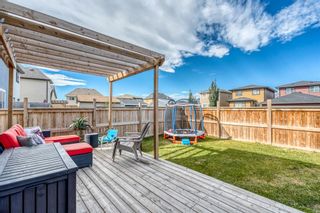
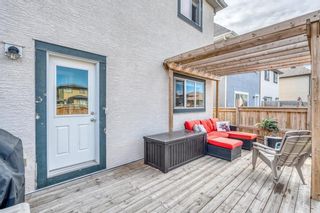
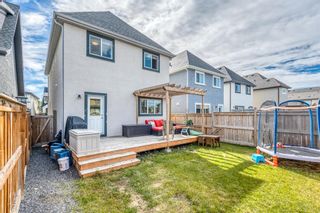
29 Marquis Heights SE
Mahogany
Calgary
T3M 1X6
$557,000
Residential
beds: 3
baths: 4.0
1,658 sq. ft.
built: 2014
- Status:
- Sold
- Sold Date:
- Oct 21, 2022
- Listed Price:
- $564,900
- Sold Price:
- $557,000
- Sold in:
- 49 days
- Prop. Type:
- Residential
- MLS® Num:
- A1255372
- Bedrooms:
- 3
- Bathrooms:
- 4
- Year Built:
- 2014
This home has it all, curb appeal, spacious and stunning light and bright throughout each level. The main floor is open with wide plank style laminate flooring throughout. The living room and dining area offers a ton of space for functionality and features a gas fireplace with a modern design. The kitchen is the shining star of the main floor with a large kitchen island, all stainless steel appliances, large double under mount sink and beautiful quartz counter tops that are smooth to the touch. Plenty of kitchen storage space available in the full size floor to ceiling cabinets and pantry. A powder room and access to the backyard and patio is located just off the side of the kitchen. The upstairs floor is fully carpeted and has a nook/flex space that is perfect for a games/movie room, study space or home office. There is a large master bedroom that includes an ensuite, another 2 generous sized bedrooms and a 3pc bathroom. The downstairs is fully finished with carpeted flooring and includes a pristine 3pc bathroom, wet bar and laundry room. A truly beautifully designed home that offers functionality and style. Mahogany is a magnificent community that offers its residents endless amounts of enjoyment all year round. Beautiful natural parks, playgrounds and the Mahogany Beach are just a few minutes away. Schedule your showing today so you don’t miss out!
- Property Type:
- Residential
- Property Sub Type:
- Detached
- Condo Type:
- Not a Condo
- Transaction Type:
- For Sale
- Possession:
- 60 Days / Neg
- Suite:
- No
- Home Style:
- 2 Storey
- Total Living Area:
- 1,658 sq. ft.154.03 m2
- Main Level Finished Area:
- 759 sq. ft.70.51 m2
- Upper Level Finished Area:
- 898 sq. ft.83.43 m2
- Taxes:
- $3,431 / 2022
- Tax Assessed Value:
- 480000.0
- HOA Fee Frequency:
- Annually
- HOA Fee Includes:
- Amenities w/HOA, Lake Access
- Lot Area:
- 3,509 sq. ft.326 m2
- Front Exposure:
- East
- Floor Location:
- Ground
- Levels:
- Two
- Total Rooms Above Grade:
- 7
- Year built:
- 2014 (Age: 10)
- Bedrooms:
- 3
- Bedrooms Above Grade:
- 3
- Bedrooms Below Grade:
- 0
- Bathrooms:
- 4.0 (Full:3, Half:1)
- Plan:
- 1312384
- Heating:
- Forced Air
- Basement:
- Finished, Full
- Foundation:
- Poured Concrete
- New Constr.:
- No
- Construction Material:
- Stucco, Wood Frame
- Structure Type:
- House
- Roof:
- Asphalt Shingle
- Ensuite:
- Yes
- Flooring:
- Carpet, Ceramic Tile, Laminate
- Cooling:
- None
- Fireplaces:
- 1
- Fireplace Details:
- Gas
- Garage:
- 0
- Parking:
- Off Street
- Parking Places:
- 2.0
- Parking Total/Covered:
- 2 / -
- Laundry Features:
- In Basement, Lower Level
- HOA Fee:
- $490.00
- Mahogany
- Beach Access, Picnic Area, Playground, Recreation Facilities
- Bar Fridge, Dishwasher, Dryer, Gas Stove, Microwave Hood Fan, Refrigerator, Washer, Window Coverings
- TV Mounts
- None Known
- Floor
- Type
- Size
- Other
- Main Floor
- Kitchen
- 13'6"4.11 m × 11'11"3.63 m
- Main Floor
- Dining Room
- 12'6"3.81 m × 8'11"2.72 m
- Main Floor
- Living Room
- 14'11"4.55 m × 13'8"4.17 m
- Upper Level
- Bonus Room
- 11'8"3.56 m × 10'6"3.20 m
- Upper Level
- Bedroom - Primary
- 14'3"4.34 m × 11'11"3.63 m
- Upper Level
- Bedroom
- 10'5"3.18 m × 8'11"2.72 m
- Upper Level
- Bedroom
- 10'3"3.12 m × 8'8"2.64 m
- Lower Level
- Laundry
- 10'8"3.25 m × 5'11"1.80 m
- Floor
- Ensuite
- Pieces
- Other
- Main Floor
- No
- 2
- 4'11" x 5'2"
- Upper Level
- No
- 4
- 4'11" x 7'11"
- Upper Level
- Yes
- 4
- 6'1" x 9'3"
- Lower Level
- No
- 3
- 5'4" x 10'4"
- Title to Land:
- Fee Simple
- Community Features:
- Clubhouse, Fishing, Lake, Park, Schools Nearby, Playground, Shopping Nearby
- Interior Features:
- Kitchen Island, No Smoking Home, Open Floorplan, Pantry, Walk-In Closet(s)
- Exterior Features:
- None
- Patio And Porch Features:
- Deck
- Lot Features:
- Back Lane, Back Yard, Lawn, Landscaped
- Num. of Parcels:
- 0
- Fencing:
- Fenced
- Region:
- Calgary
- Zone:
- CAL Zone SE
- Zoning:
- R-1N
- Listed Date:
- Sep 02, 2022
- Days on Mkt:
- 49
-
Photo 1 of 33
-
Photo 2 of 33
-
Photo 3 of 33
-
Photo 4 of 33
-
Photo 5 of 33
-
Photo 6 of 33
-
Photo 7 of 33
-
Photo 8 of 33
-
Photo 9 of 33
-
Photo 10 of 33
-
Photo 11 of 33
-
Photo 12 of 33
-
Photo 13 of 33
-
Photo 14 of 33
-
Photo 15 of 33
-
Photo 16 of 33
-
Photo 17 of 33
-
Photo 18 of 33
-
Photo 19 of 33
-
Photo 20 of 33
-
Photo 21 of 33
-
Photo 22 of 33
-
Photo 23 of 33
-
Photo 24 of 33
-
Photo 25 of 33
-
Photo 26 of 33
-
Photo 27 of 33
-
Photo 28 of 33
-
Photo 29 of 33
-
Photo 30 of 33
-
Photo 31 of 33
-
Photo 32 of 33
-
Photo 33 of 33
Larger map options:
To access this listing,
please create a free account
please create a free account
Listed by RE/MAX COMPLETE REALTY
Data was last updated April 16, 2024 at 10:05 AM (UTC)
- RENJU KORATH
- THE REAL ESTATE COMPANY LTD.
- 1 (587) 7035665
- Contact by Email
Data is supplied by Pillar 9™ MLS® System. Pillar 9™ is the owner of the copyright in its MLS®System. Data is deemed reliable but is not guaranteed accurate by Pillar 9™.
The trademarks MLS®, Multiple Listing Service® and the associated logos are owned by The Canadian Real Estate Association (CREA) and identify the quality of services provided by real estate professionals who are members of CREA. Used under license.
Renju Korath
The Real Estate Company Ltd.
Let's discuss your next home sale or purchase, with no obligation.
11, 5080 - 12A STREET S.E., Calgary, AB T2G 5K9