5 BEDROOM CALGARY HOMES FOR SALE, FIVE BEDROOM HOUSES CALGARY HOUSES
664 Midridge Drive SE
$597,000

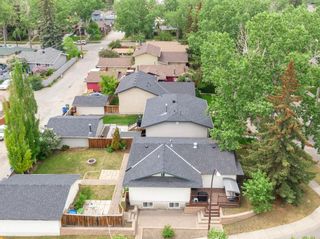
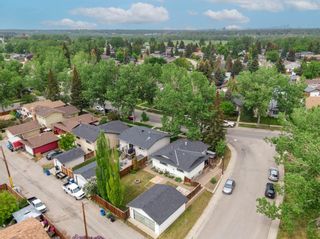
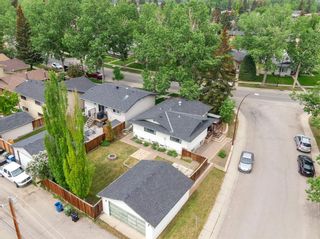
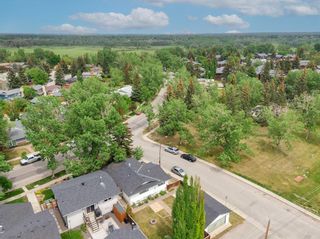
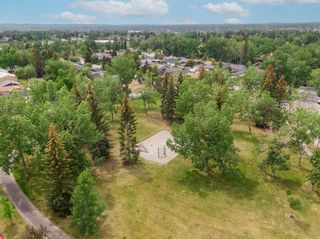
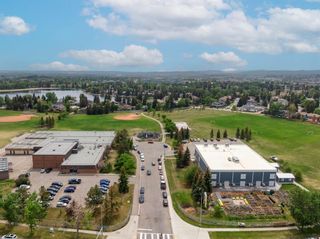
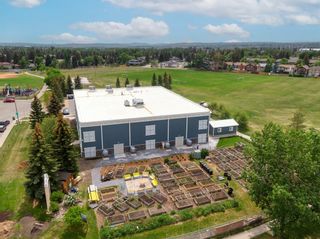
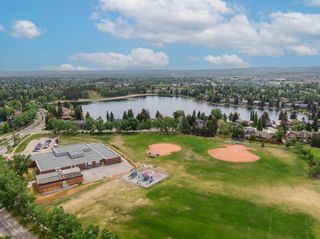
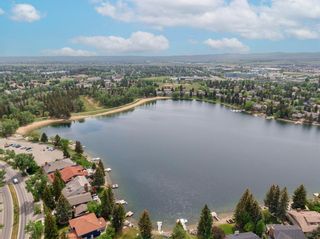
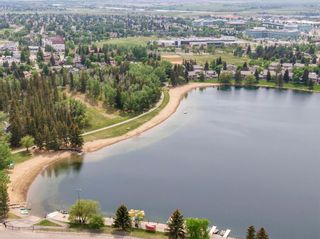
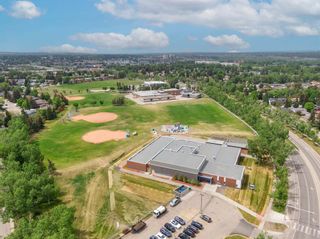
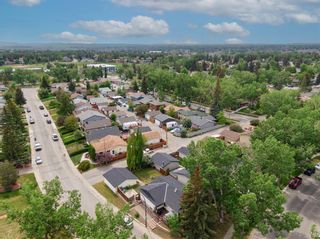
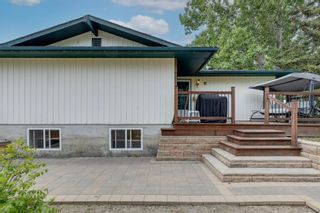
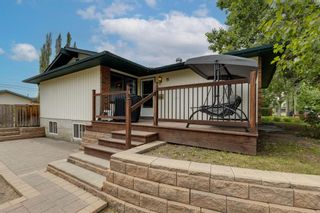
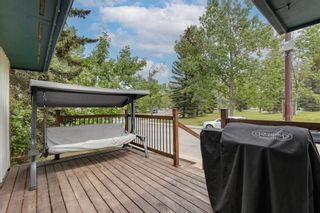
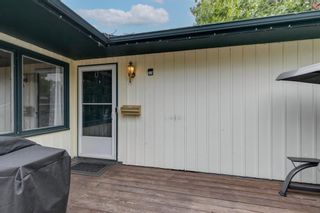
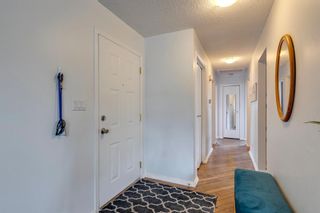
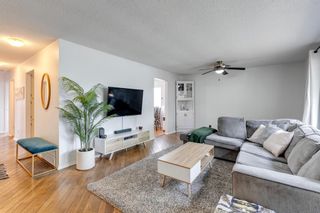
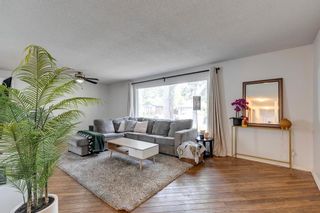
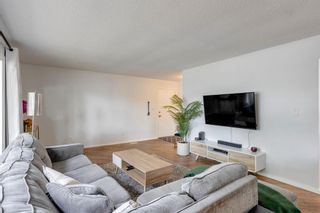
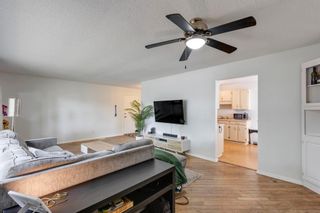
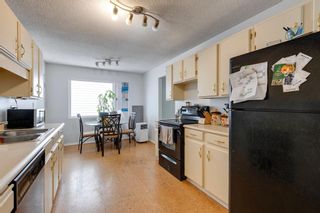
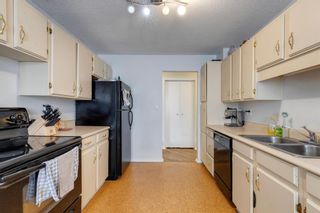
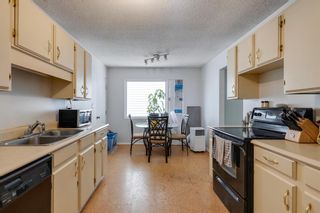
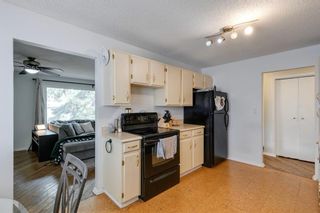
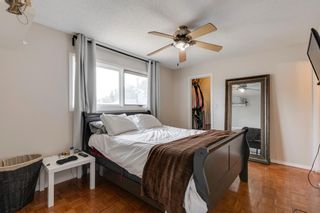
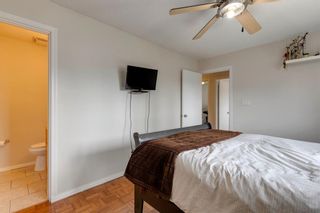
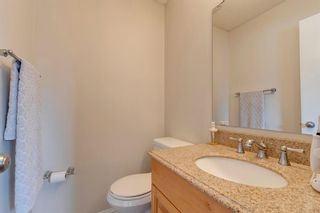
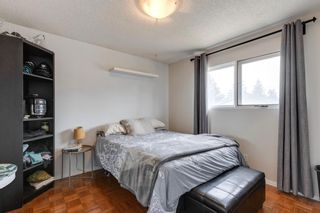
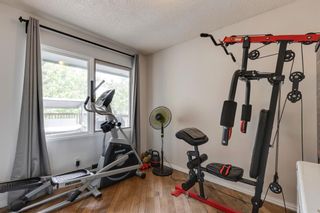
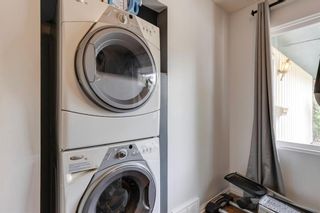
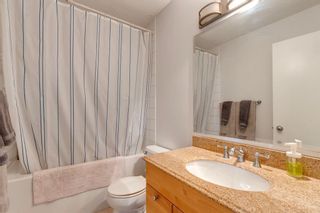
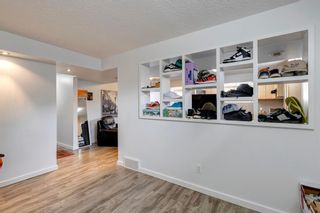
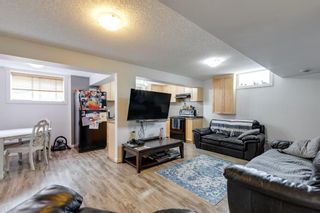
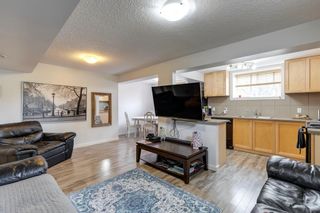
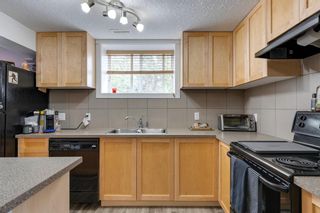
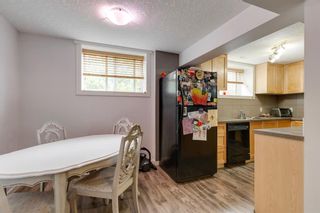
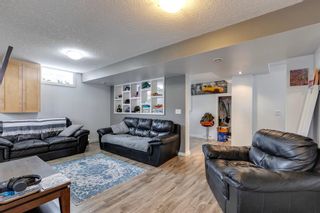
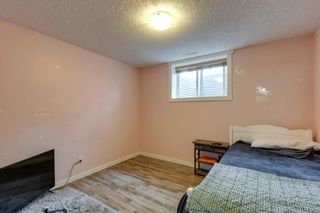
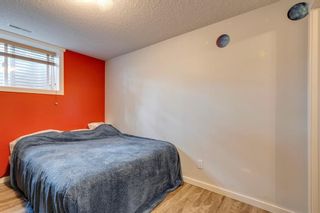
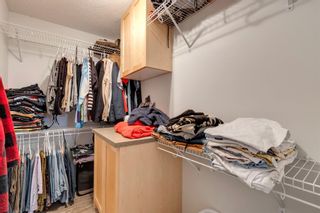
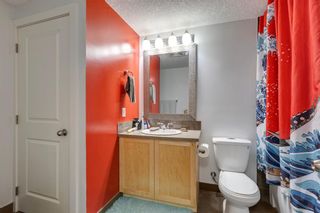
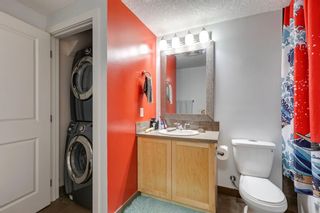
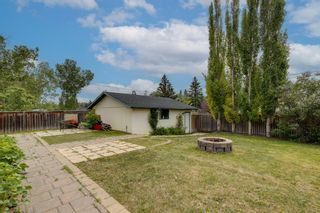
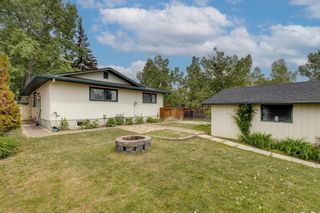
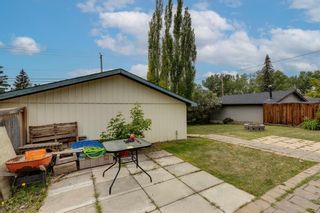
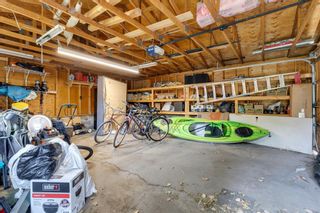
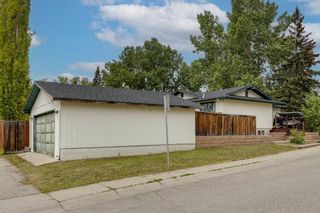
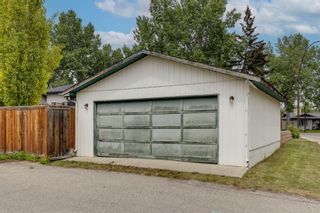
664 Midridge Drive SE
Midnapore
Calgary
T2X 1C2
$597,000
Residential
beds: 5
baths: 3.0
1,169 sq. ft.
built: 1977
- Status:
- Sold
- Sold Date:
- Jun 16, 2023
- Listed Price:
- $599,000
- Sold Price:
- $597,000
- Sold in:
- 15 days
- Prop. Type:
- Residential
- MLS® Num:
- A2053086
- Bedrooms:
- 5
- Bathrooms:
- 3
- Year Built:
- 1977
Amazing Investment Opportunity in the sought after Lake Community of Midnapore! This 5 bedroom, 2.5 bathroom, illegally suited bungalow has over 2300 sqft of developed living space on a 5576 sqft lot. The main floor has 3 bedrooms including a master bedroom with walk-in closet and two piece en-suite. A 4 piece main bathroom, large living room, eat-in-kitchen and laundry complete this floor. Downstairs you’ll find a bright two bedroom illegal suite with separate entrance and its own laundry. Both bedrooms have egress windows and the primary bedroom has a large walk-in closet. The open concept great room comprises of a spacious eat-in kitchen with maple cabinet doors and a hookup for Ethernet service. The lower level has been insulated with Roxul for improved energy performance, lower utility cost, superior moisture control and mold resistance, and effective fire resistance. This property has had many improvements which include a newer roof, furnace, and hot water tank. There is a new electrical panel and plumbing throughout including the main water line, and new backflow valve. Four egress windows were added, brightening up the entire space. The exterior of the house has a large porch and $20k worth of stonework. This property is a short walk to Midnapore Lake which has year round fun including fishing, boating and community events such as an amazing Stampede Breakfast. It is close to Shawnessy Shopping Center and its many eateries, all levels of schools, and is walking distance to the LRT. Don't miss out on this incredible opportunity to own in one of Calgary's most desirable communities.
- Property Type:
- Residential
- Property Sub Type:
- Detached
- Condo Type:
- Not a Condo
- Transaction Type:
- For Sale
- Possession:
- 90 Days / Neg
- Suite:
- Suite - Illegal
- Home Style:
- Bungalow
- Total Living Area:
- 1,169 sq. ft.108.6 m2
- Main Level Finished Area:
- 1,169 sq. ft.108.6 m2
- Below Grade Finished Area:
- 1,169 sq. ft.108.6 m2
- Taxes:
- $3,085 / 2023
- HOA Fee Frequency:
- Annually
- HOA Fee Includes:
- Amenities w/HOA, Lake Access, Recreation Facility
- Lot Area:
- 5,575 sq. ft.517.93 m2
- Front Exposure:
- North
- Levels:
- One
- Total Rooms Above Grade:
- 6
- Year built:
- 1977 (Age: 47)
- Bedrooms:
- 5
- Bedrooms Above Grade:
- 3
- Bedrooms Below Grade:
- 2
- Bathrooms:
- 3.0 (Full:2, Half:1)
- Plan:
- 7711123
- Heating:
- Forced Air
- Basement:
- Separate/Exterior Entry, Finished, Full, Suite
- Foundation:
- Poured Concrete
- New Constr.:
- No
- Construction Material:
- Aluminum Siding, Brick
- Structure Type:
- House
- Roof:
- Asphalt Shingle
- Ensuite:
- Yes
- Flooring:
- Cork, Hardwood, Laminate, Parquet, Tile
- Cooling:
- None
- Fireplaces:
- 0
- Garage:
- 1
- Garage Spaces:
- 2
- Parking:
- Double Garage Detached
- Parking Places:
- 2.0
- Parking Total/Covered:
- 2 / -
- Laundry Features:
- In Unit, Lower Level, Main Level
- HOA Fee:
- $267.75
- Midnapore
- Beach Access, Boating, Clubhouse, Park, Picnic Area, Playground, Racquet Courts, Recreation Facilities
- Dishwasher, Range Hood, Refrigerator, Stove(s), Washer/Dryer Stacked
- N/A
- Easement Registered On Title, Encroachment, Utility Right Of Way
- Floor
- Type
- Size
- Other
- Main Floor
- Kitchen
- 9'8"2.95 m × 9'4"2.84 m
- Main Floor
- Dinette
- 9'8"2.95 m × 7'2.13 m
- Main Floor
- Living Room
- 23'4"7.11 m × 13'6"4.11 m
- Main Floor
- Laundry
- 3'.91 m × 3'.91 m
- Main Floor
- Bedroom - Primary
- 13'3.96 m × 10'6"3.20 m
- Main Floor
- Bedroom
- 10'6"3.20 m × 10'6"3.20 m
- Main Floor
- Bedroom
- 10'6"3.20 m × 8'6"2.59 m
- Basement
- Living Room
- 18'5.49 m × 9'10"3.00 m
- Basement
- Kitchen
- 12'6"3.81 m × 8'4"2.54 m
- Basement
- Bedroom
- 10'8"3.25 m × 9'4"2.84 m
- Basement
- Bedroom - Primary
- 12'3.66 m × 10'8"3.25 m
- Floor
- Ensuite
- Pieces
- Other
- Main Floor
- Yes
- 2
- 4'2" x 5'2"
- Main Floor
- No
- 4
- 4'10" x 8'
- Basement
- No
- 4
- 6'10" x 11'2"
- Title to Land:
- Fee Simple
- Community Features:
- Clubhouse, Fishing, Lake, Park, Playground, Schools Nearby, Shopping Nearby, Tennis Court(s), Walking/Bike Paths
- Interior Features:
- See Remarks
- Exterior Features:
- Fire Pit, Other, Private Yard
- Patio And Porch Features:
- Patio
- Lot Features:
- Back Lane, Back Yard, Corner Lot
- Num. of Parcels:
- 0
- Fencing:
- Fenced
- Region:
- Calgary
- Zone:
- CAL Zone S
- Zoning:
- R-C1
- Listed Date:
- Jun 01, 2023
- Days on Mkt:
- 15
-
Photo 1 of 49
-
Photo 2 of 49
-
Photo 3 of 49
-
Photo 4 of 49
-
Photo 5 of 49
-
Photo 6 of 49
-
Photo 7 of 49
-
Photo 8 of 49
-
Photo 9 of 49
-
Photo 10 of 49
-
Photo 11 of 49
-
Photo 12 of 49
-
Photo 13 of 49
-
Photo 14 of 49
-
Photo 15 of 49
-
Photo 16 of 49
-
Photo 17 of 49
-
Photo 18 of 49
-
Photo 19 of 49
-
Photo 20 of 49
-
Photo 21 of 49
-
Photo 22 of 49
-
Photo 23 of 49
-
Photo 24 of 49
-
Photo 25 of 49
-
Photo 26 of 49
-
Photo 27 of 49
-
Photo 28 of 49
-
Photo 29 of 49
-
Photo 30 of 49
-
Photo 31 of 49
-
Photo 32 of 49
-
Photo 33 of 49
-
Photo 34 of 49
-
Photo 35 of 49
-
Photo 36 of 49
-
Photo 37 of 49
-
Photo 38 of 49
-
Photo 39 of 49
-
Photo 40 of 49
-
Photo 41 of 49
-
Photo 42 of 49
-
Photo 43 of 49
-
Photo 44 of 49
-
Photo 45 of 49
-
Photo 46 of 49
-
Photo 47 of 49
-
Photo 48 of 49
-
Photo 49 of 49
Larger map options:
To access this listing,
please create a free account
please create a free account
Listed by CIR REALTY
Data was last updated April 19, 2024 at 04:05 PM (UTC)
- RENJU KORATH
- THE REAL ESTATE COMPANY LTD.
- 1 (587) 7035665
- Contact by Email
Data is supplied by Pillar 9™ MLS® System. Pillar 9™ is the owner of the copyright in its MLS®System. Data is deemed reliable but is not guaranteed accurate by Pillar 9™.
The trademarks MLS®, Multiple Listing Service® and the associated logos are owned by The Canadian Real Estate Association (CREA) and identify the quality of services provided by real estate professionals who are members of CREA. Used under license.
Renju Korath
The Real Estate Company Ltd.
Let's discuss your next home sale or purchase, with no obligation.
11, 5080 - 12A STREET S.E., Calgary, AB T2G 5K9