OKOTOKS 4 BEDROOM HOMES FOR SALE, OKOTOKS HOUSES FOR SALE
269 Cimarron Vista Court
$655,000

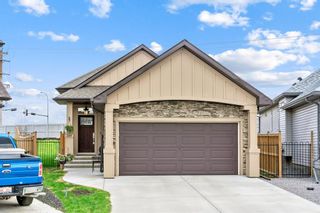
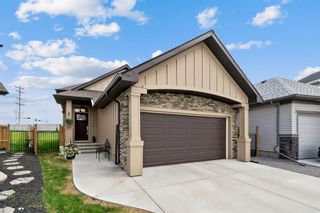

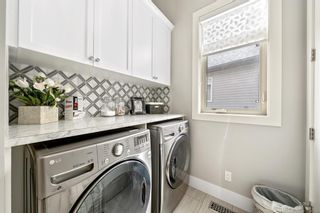
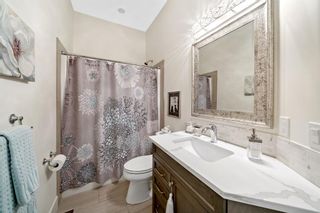
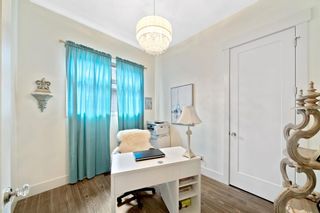











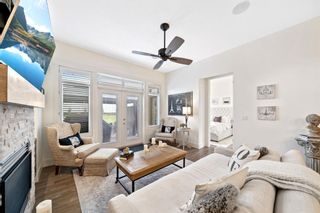


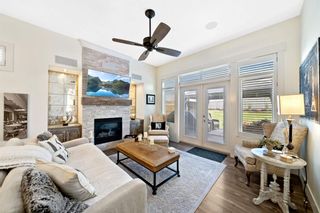




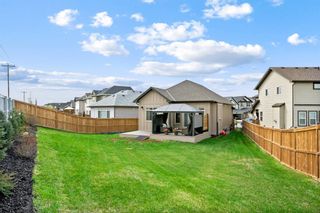
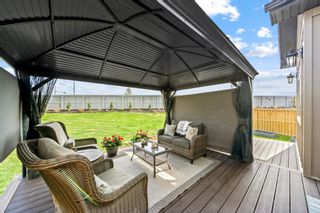
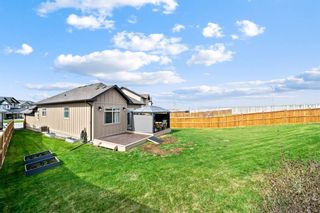
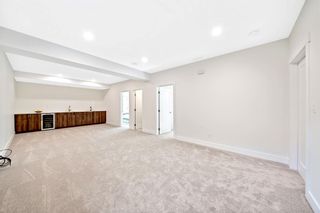
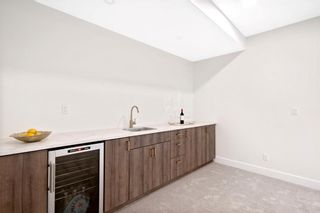
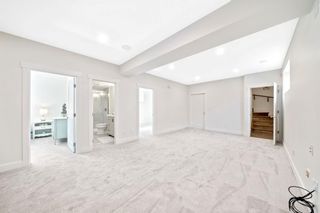
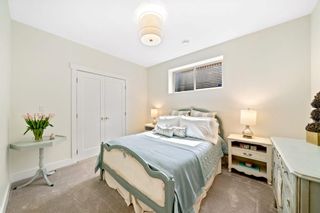
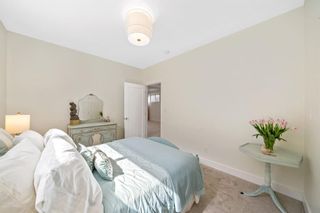

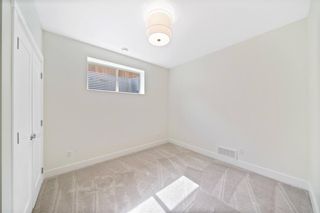
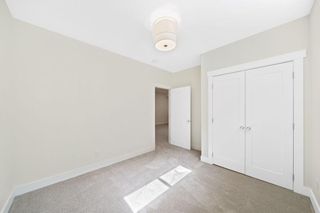
269 Cimarron Vista Court
Cimarron Vista
Okotoks
T1S 0L5
$655,000
Residential
beds: 4
baths: 3.0
1,288 sq. ft.
built: 2016
SOLD OVER THE LISTING PRICE!
- Status:
- Sold
- Sold Date:
- Jun 09, 2022
- Listed Price:
- $650,000
- Sold Price:
- $655,000
- Sold in:
- 16 days
- Prop. Type:
- Residential
- MLS® Num:
- A1221632
- Bedrooms:
- 4
- Bathrooms:
- 3
- Year Built:
- 2016
Introducing an immaculate 4 bedroom bungalow (2 up, 2 down) in the desirable Cimarron Vista Court. The first thing you'll notice as you walk in the door is the convenient mud room/laundry room with access to an oversize 2 car garage. As you walk into the open concept kitchen and main living area you are greeted by 10 ft ceilings, quartz countertops, and luxury German vinyl plank flooring throughout. With all appliances and finishing being top end, no upgrades are necessary. Moving on to the master bedroom there is a huge ensuite bathroom with heated floors, dual vanity, large soaker tub and separate shower. You will also be able to enjoy your morning coffee on the south facing deck (composite) in the large back yard with a convenient access off the master bedroom.
In the newly finished basement you will find a large entertaining area with wet bar, 2 bedrooms, and a full bathroom with heated floors.
This house is truly move in ready with over $100K worth of upgrades, you won't want to miss out on this amazing opportunity!
- Property Type:
- Residential
- Property Sub Type:
- Detached
- Condo Type:
- Not a Condo
- Transaction Type:
- For Sale
- Possession:
- 30 Days / Neg
- Suite:
- No
- Home Style:
- Bungalow
- Total Living Area:
- 1,287.72 sq. ft.119.63 m2
- Main Level Finished Area:
- 1,198.42 sq. ft.111.34 m2
- Below Grade Finished Area:
- 1,079.19 sq. ft.100.26 m2
- Taxes:
- $3,545 / 2021
- Condo Fee:
- $.00
- Lot Area:
- 7,707 sq. ft.716 m2
- Front Exposure:
- North
- Unit Exposure:
- North
- Floor Location:
- Ground
- Levels:
- One
- Total Rooms Above Grade:
- 5
- Year built:
- 2016 (Age: 8)
- Bedrooms:
- 4
- Bedrooms Above Grade:
- 2
- Bedrooms Below Grade:
- 2
- Bathrooms:
- 3.0 (Full:3, Half:0)
- Plan:
- 1015023
- Heating:
- In Floor, Fireplace(s), Forced Air, Natural Gas
- Basement:
- Finished, Full
- Foundation:
- Poured Concrete
- New Constr.:
- No
- Construction Material:
- Composite Siding, Wood Frame
- Structure Type:
- House
- Roof:
- Asphalt Shingle
- Ensuite:
- Yes
- Flooring:
- Carpet, Tile, Vinyl
- Cooling:
- Central Air
- Fireplaces:
- 1
- Fireplace Details:
- Electric, Living Room
- Garage:
- 1
- Garage Spaces:
- 2
- Parking:
- Double Garage Attached, Oversized
- Parking Places:
- 4.0
- Parking Total/Covered:
- 4 / -
- Laundry Features:
- Laundry Room, Main Level
- Cimarron Vista
- Central Air Conditioner, Dishwasher, Garage Control(s), Gas Cooktop, Oven, Refrigerator, Washer/Dryer, Window Coverings, Wine Refrigerator
- N/A
- Restrictive Covenant-Building Design/Size, Utility Right Of Way
- Floor
- Type
- Size
- Other
- Main Floor
- Laundry
- 10'3.05 m × 0'6".15 m
- Main Floor
- Bedroom
- 10'3.05 m × 8'10"2.69 m
- Main Floor
- Kitchen
- 13'6"4.11 m × 10'2"3.10 m
- Main Floor
- Dining Room
- 12'11"3.94 m × 10'11"3.33 m
- Main Floor
- Living Room
- 16'5"5.00 m × 11'1"3.38 m
- Main Floor
- Bedroom - Primary
- 12'10"3.91 m × 11'3.35 m
- Basement
- Furnace/Utility Room
- 23'4"7.11 m × 14'8"4.47 m
- Basement
- Game Room
- 27'9"8.46 m × 12'11"3.94 m
- Basement
- Bedroom
- 12'4"3.76 m × 9'10"3.00 m
- Basement
- Bedroom
- 11'9"3.58 m × 9'10"3.00 m
- Floor
- Ensuite
- Pieces
- Other
- Main Floor
- No
- 4
- 10'10" x 4'9"
- Main Floor
- Yes
- 5
- 11' x 10'7"
- Basement
- No
- 3
- 9'9" x 4'10"
- Title to Land:
- Fee Simple
- Community Features:
- Sidewalks, Shopping Nearby
- Interior Features:
- Double Vanity, No Smoking Home, Soaking Tub, Walk-In Closet(s), Wet Bar
- Exterior Features:
- Private Yard
- Patio And Porch Features:
- Deck
- Lot Features:
- Cul-De-Sac, Gazebo, Gentle Sloping
- Num. of Parcels:
- 0
- Fencing:
- Fenced
- Region:
- Foothills County
- Zoning:
- R1N
- Listed Date:
- May 24, 2022
- Days on Mkt:
- 16
-
Photo 1 of 36
-
Photo 2 of 36
-
Photo 3 of 36
-
Main Floor Laundry
-
Photo 5 of 36
-
1 of 2 2nd Bedroom (Main Floor)
-
2 of 2
-
Photo 8 of 36
-
Photo 9 of 36
-
Photo 10 of 36
-
Photo 11 of 36
-
Photo 12 of 36
-
Photo 13 of 36
-
Photo 14 of 36
-
Photo 15 of 36
-
Photo 16 of 36
-
Photo 17 of 36
-
Photo 18 of 36
-
Photo 19 of 36
-
Photo 20 of 36
-
Photo 21 of 36
-
Master Bedroom
-
Photo 23 of 36
-
Photo 24 of 36
-
Photo 25 of 36
-
Photo 26 of 36
-
Photo 27 of 36
-
Photo 28 of 36
-
Basement Rec Room
-
Wet Bar
-
Photo 31 of 36
-
Basement Bedroom
-
Photo 33 of 36
-
Photo 34 of 36
-
2nd Basement Bedroom
-
Photo 36 of 36
Larger map options:
To access this listing,
please create a free account
please create a free account
Listed by RE/MAX IREALTY INNOVATIONS
Data was last updated April 16, 2024 at 08:05 AM (UTC)
- RENJU KORATH
- THE REAL ESTATE COMPANY LTD.
- 1 (587) 7035665
- Contact by Email
Data is supplied by Pillar 9™ MLS® System. Pillar 9™ is the owner of the copyright in its MLS®System. Data is deemed reliable but is not guaranteed accurate by Pillar 9™.
The trademarks MLS®, Multiple Listing Service® and the associated logos are owned by The Canadian Real Estate Association (CREA) and identify the quality of services provided by real estate professionals who are members of CREA. Used under license.
Renju Korath
The Real Estate Company Ltd.
Let's discuss your next home sale or purchase, with no obligation.
11, 5080 - 12A STREET S.E., Calgary, AB T2G 5K9