MONTGOMERY HOMES FOR SALE IN NW CALGARY, NW CALGARY HOMES FOR SALE
4433 20 Avenue NW
$735,000

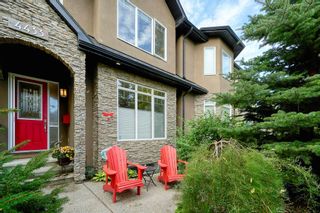
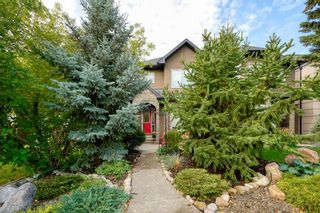
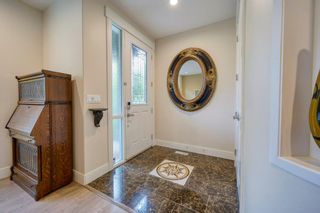
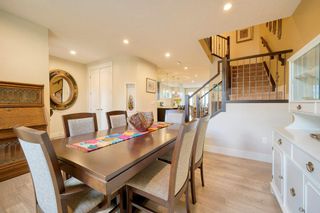
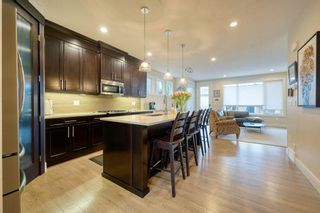
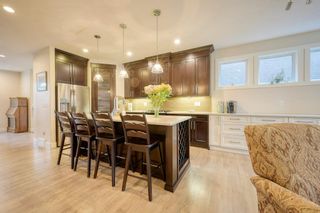
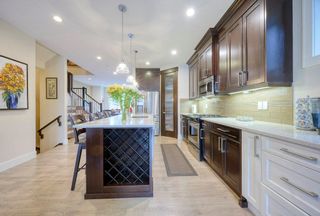
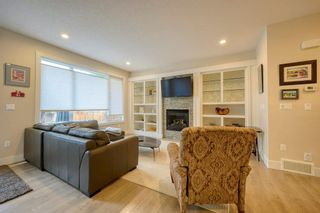
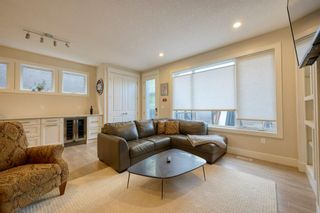
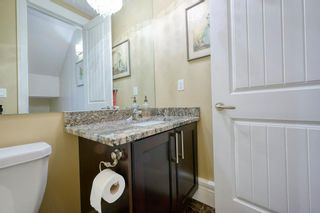
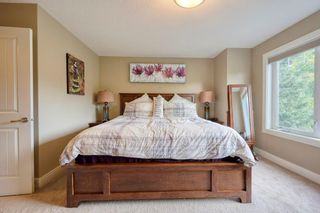
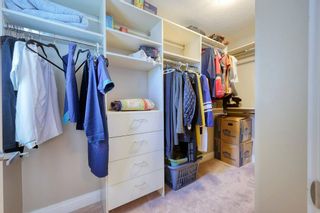
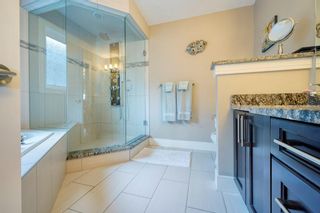
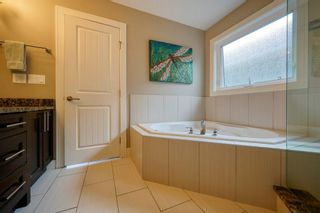
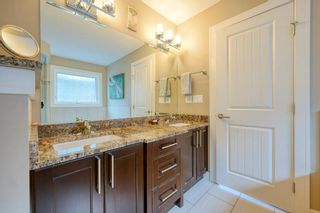
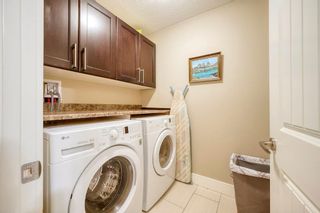
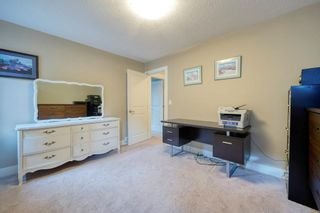
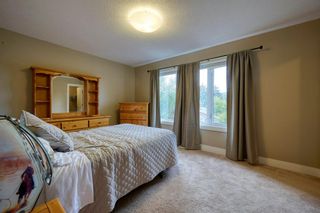
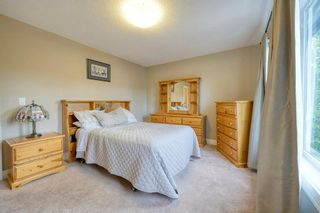
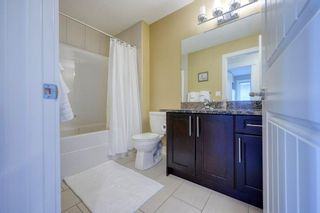
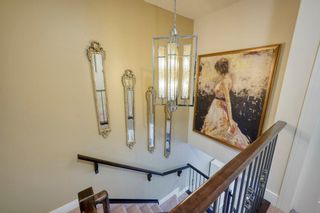
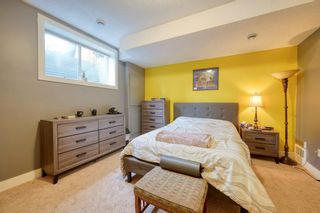
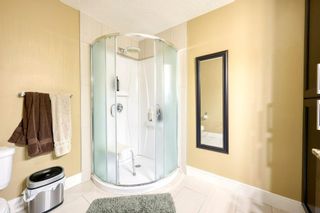
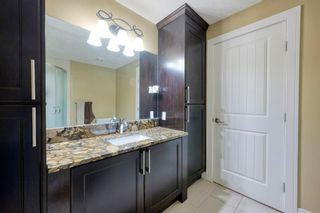
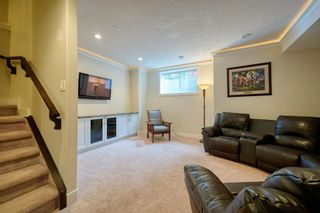
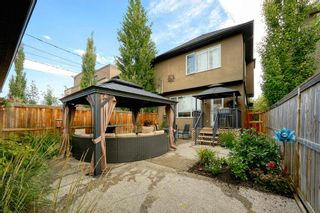
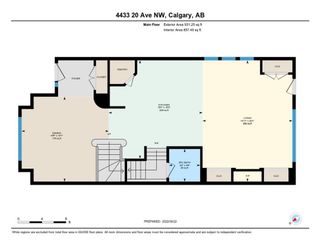
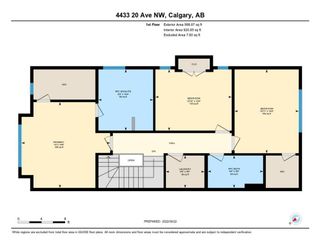
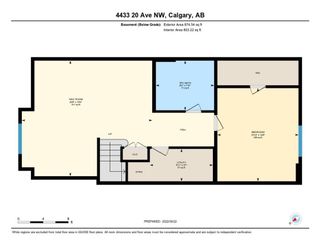
4433 20 Avenue NW
Montgomery
Calgary
T3B 0T5
$735,000
Residential
beds: 4
baths: 4.0
1,777 sq. ft.
built: 2012
- Status:
- Sold
- Sold Date:
- Oct 14, 2022
- Listed Price:
- $759,900
- Sold Price:
- $735,000
- Sold in:
- 21 days
- Prop. Type:
- Residential
- MLS® Num:
- A2003004
- Bedrooms:
- 4
- Bathrooms:
- 4
- Year Built:
- 2012
OPEN HOUSE SATURDAY SEPTEMBER 24TH 3:00 PM TO 5:00 PM. SEE YOU SOON. You gotta live here. Wake up from your master retreat bedroom, head downstairs, make a cup of coffee and relax in your Canadian Shangri-La while enjoying the morning sunshine from your Muskoka chairs. The back yard is equally impressive with it's South West exposure. Relax with friends and drinks in front of the outdoor firepit under a dry Pergola. Inside this executive residence you'll enjoy the Main Floor Open Concept that features a chef inspired kitchen with a 19' prep counter and a 9' island that have been upgraded to quartz. The living room offers a custom wall unit and glass display case for all your family treasures and a warm cozy stone fireplace. The floors are a light oak laminate and walls are a very neutral off white palate. On the upper floor you'll be sure to enjoy the 2nd floor laundry room with upper cabinets and a convenient folding table. The master retreat offers views to the east of the children's hospital through your custom top/down//bottom up blinds, a custom walk in closet and a dream bathroom that is spa like. It has his and hers vanities, a corner jetted tub and a 6 jetted walk in shower with rain option. There are two more bedrooms along with another full 4 pce bath. In the lower level you'll find a media room with a tray ceiling and rope lighting. A small exercise area is filled with aerobic machines for home workouts. There is also a spacious 3 piece bathroom beside the 4th bedroom which is also spacious and has a large walkin closet. This unique neighborhood features a variety of homes from the 50's to the modern infills of 2022. It provides for a diversity of lifestyles and in this case you have great neighbors on both sides. Montgomery is an up and coming neighborhood with a recent influx of restaurants and stores. It is close to highway 1 to get you to the mountains in about an hour. There is also a new high school opening in sept 2023 a couple blocks away. Come view this amazing home today.
- Property Type:
- Residential
- Property Sub Type:
- Semi Detached (Half Duplex)
- Condo Type:
- Not a Condo
- Transaction Type:
- For Sale
- Possession:
- 30 Days / Neg, Negotiable
- Suite:
- No
- Home Style:
- 2 Storey, Side by Side
- Total Living Area:
- 1,777 sq. ft.165.09 m2
- Main Level Finished Area:
- 856 sq. ft.79.53 m2
- Upper Level Finished Area:
- 921 sq. ft.85.56 m2
- Below Grade Finished Area:
- 803 sq. ft.74.6 m2
- Taxes:
- $4,700 / 2022
- Tax Assessed Value:
- 657500.0
- Lot Area:
- 3,003 sq. ft.278.99 m2
- Lot Details:
- 50'x120
- Front Exposure:
- Northeast
- Unit Exposure:
- Northeast
- Floor Location:
- Below Grade
- Entry Level:
- 1
- Levels:
- Two
- End Unit:
- 1 Common Wall
- Total Rooms Above Grade:
- 6
- Year built:
- 2012 (Age: 12)
- Bedrooms:
- 4
- Bedrooms Above Grade:
- 3
- Bedrooms Below Grade:
- 1
- Bathrooms:
- 4.0 (Full:3, Half:1)
- Plan:
- 1310385
- Heating:
- High Efficiency, Forced Air, Natural Gas
- Basement:
- Finished, Full
- Foundation:
- Poured Concrete
- New Constr.:
- No
- Construction Material:
- Stucco, Wood Frame
- Structure Type:
- Duplex
- Roof:
- Asphalt Shingle
- Ensuite:
- Yes
- Flooring:
- Carpet, Ceramic Tile, Laminate
- Cooling:
- None
- Fireplaces:
- 1
- Fireplace Details:
- Gas, Insert, Living Room, Stone, Zero Clearance
- Garage:
- 1
- Garage Spaces:
- 2
- Parking:
- Double Garage Detached, Garage Door Opener, Garage Faces Rear, Insulated, On Street, Secured, Side By Side
- Parking Places:
- 4.0
- Parking Total/Covered:
- 4 / -
- Laundry Features:
- Laundry Room, Upper Level
- Montgomery
- Bar Fridge, Dishwasher, Dryer, Electric Oven, Garage Control(s), Gas Range, Gas Water Heater, Microwave Hood Fan, Refrigerator, Washer, Window Coverings
- None
- None Known
- Floor
- Type
- Size
- Other
- Main Floor
- Kitchen
- 16'3"4.95 m × 15'7"4.75 m
- Main Floor
- Living Room
- 20'1"6.12 m × 15'4.57 m
- Main Floor
- Dining Room
- 14'5"4.39 m × 14'1"4.29 m
- 2nd Floor
- Bedroom
- 12'10"3.91 m × 10'4"3.15 m
- 2nd Floor
- Bedroom
- 14'2"4.32 m × 10'11"3.33 m
- 2nd Floor
- Bedroom - Primary
- 15'4.57 m × 14'6"4.42 m
- 2nd Floor
- Laundry
- 6'6"1.98 m × 5'6"1.68 m
- Basement
- Bedroom
- 14'8"4.47 m × 12'10"3.91 m
- Basement
- Media Room
- 20'8"6.30 m × 18'3"5.56 m
- Basement
- Furnace/Utility Room
- 9'11"3.02 m × 5'1"1.55 m
- Floor
- Ensuite
- Pieces
- Other
- Main Floor
- No
- 2
- 5'2" x 5'5"
- 2nd Floor
- No
- 4
- 5'6" x 9'4"
- 2nd Floor
- Yes
- 5
- 9'3" x 10'4"
- Basement
- No
- 3
- 7'10" x 9'2"
- Title to Land:
- Fee Simple
- Community Features:
- Park, Schools Nearby, Playground, Pool, Sidewalks, Street Lights, Shopping Nearby
- Interior Features:
- Bookcases, Central Vacuum, Chandelier, Closet Organizers, Double Vanity, High Ceilings, Kitchen Island, No Smoking Home, Open Floorplan, Pantry, Recessed Lighting, Stone Counters, Tray Ceiling(s), Vinyl Windows, Walk-In Closet(s)
- Exterior Features:
- Courtyard, Covered Courtyard, Dog Run, Fire Pit, Garden, Private Entrance, Private Yard, Rain Gutters
- Patio And Porch Features:
- Front Porch, Patio, Pergola, Rear Porch
- Lot Features:
- Back Lane, Back Yard, City Lot, Dog Run Fenced In, Fruit Trees/Shrub(s), Few Trees, Gazebo, Front Yard, Interior Lot, Landscaped, Level, Street Lighting, Rectangular Lot, Views
- Num. of Parcels:
- 0
- Fencing:
- Fenced
- Region:
- Calgary
- Zone:
- CAL Zone NW
- Zoning:
- R-C2
- Listed Date:
- Sep 23, 2022
- Days on Mkt:
- 21
-
Photo 1 of 29
-
Photo 2 of 29
-
Photo 3 of 29
-
Photo 4 of 29
-
Photo 5 of 29
-
Photo 6 of 29
-
Photo 7 of 29
-
Photo 8 of 29
-
Photo 9 of 29
-
Photo 10 of 29
-
Photo 11 of 29
-
Photo 12 of 29
-
Photo 13 of 29
-
Photo 14 of 29
-
Photo 15 of 29
-
Photo 16 of 29
-
Photo 17 of 29
-
Photo 18 of 29
-
Photo 19 of 29
-
Photo 20 of 29
-
Photo 21 of 29
-
Photo 22 of 29
-
Photo 23 of 29
-
Photo 24 of 29
-
Photo 25 of 29
-
Photo 26 of 29
-
Photo 27 of 29
-
Photo 28 of 29
-
Photo 29 of 29
Virtual Tour
Virtual Tour
Larger map options:
To access this listing,
please create a free account
please create a free account
Listed by RE/MAX REALTY PROFESSIONALS
Data was last updated April 16, 2024 at 06:05 PM (UTC)
- RENJU KORATH
- THE REAL ESTATE COMPANY LTD.
- 1 (587) 7035665
- Contact by Email
Data is supplied by Pillar 9™ MLS® System. Pillar 9™ is the owner of the copyright in its MLS®System. Data is deemed reliable but is not guaranteed accurate by Pillar 9™.
The trademarks MLS®, Multiple Listing Service® and the associated logos are owned by The Canadian Real Estate Association (CREA) and identify the quality of services provided by real estate professionals who are members of CREA. Used under license.
Renju Korath
The Real Estate Company Ltd.
Let's discuss your next home sale or purchase, with no obligation.
11, 5080 - 12A STREET S.E., Calgary, AB T2G 5K9