WILDWOOD HOMES FOR SALE IN SW CALGARY, WILDWOOD HOUSES CALGARY
120 Wildwood Drive SW
$2,800,000
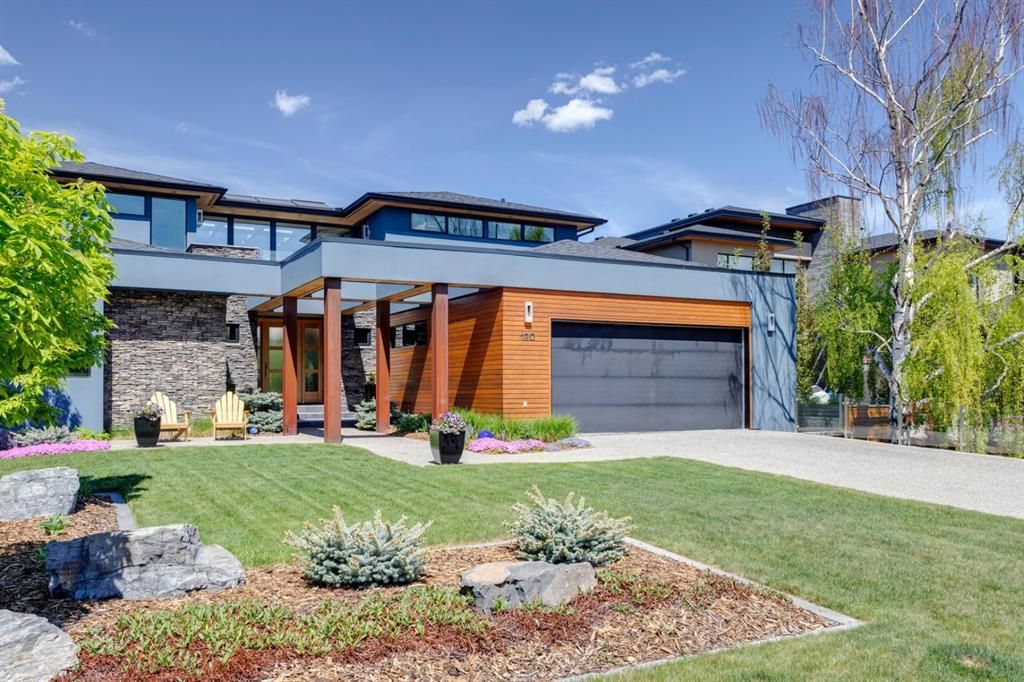

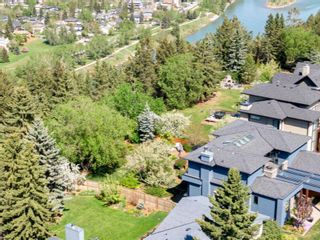
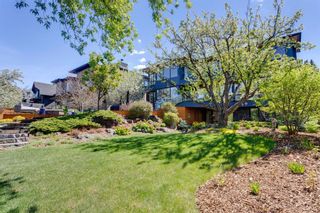
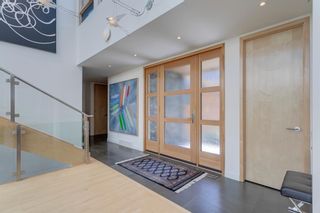
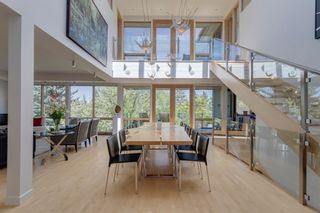
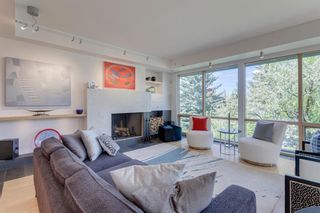
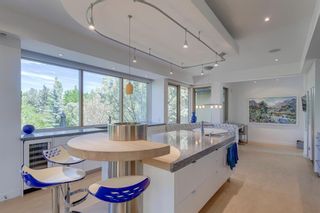
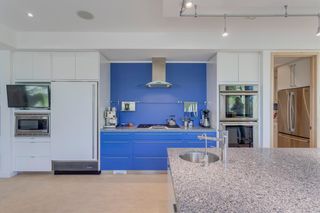
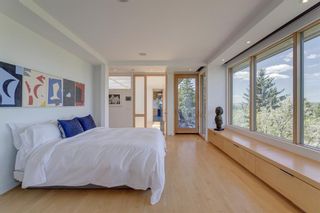
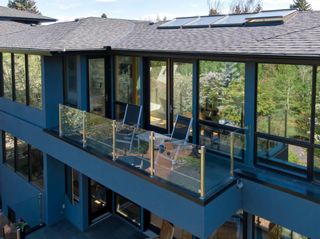
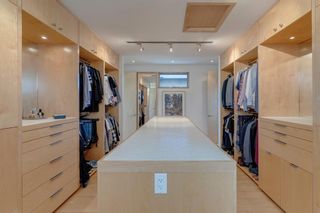
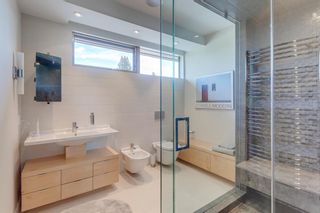
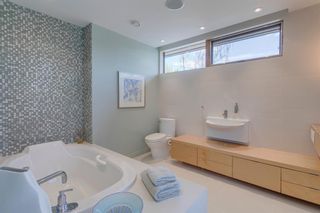
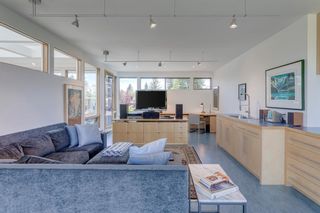
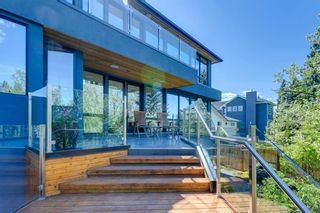
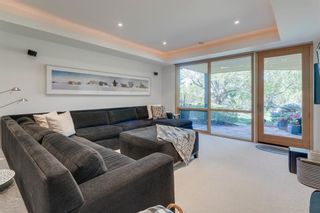
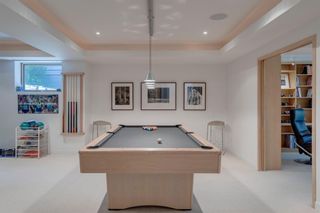
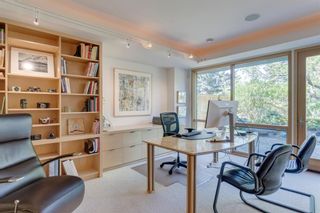
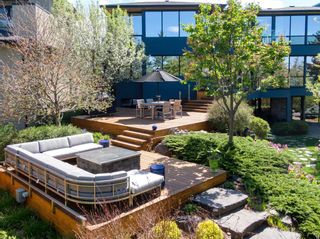
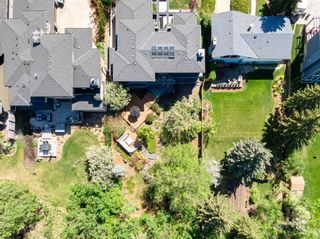
120 Wildwood Drive SW
Wildwood
Calgary
T3C 3C5
$2,800,000
Residential
beds: 4
baths: 5.0
3,353 sq. ft.
built: 2006
- Status:
- Sold
- Sold Date:
- Jun 01, 2022
- Listed Price:
- $2,850,000
- Sold Price:
- $2,800,000
- Sold in:
- 50 days
- Prop. Type:
- Residential
- MLS® Num:
- A1199899
- Bedrooms:
- 4
- Bathrooms:
- 5
- Year Built:
- 2006
A masterful, elegant contemporary home by architect Ron Molyneux situated on a prized Wildwood ridge property.
The massive over 18,000 square foot (70’ x 261’) lot backs onto the environmental reserve along the Bow River escarpment. The professionally landscaped private yard offers escape and serenity 10 minutes from downtown. Clean lines of the modern architecture and landscape design welcome you into the stunning main foyer and dining area with 21’ high glass skylight ceilings. The floor-to-ceiling window walls provide amazing light and allow the natural landscape to be immediately enjoyed. The Scandinavian-inspired Denca kitchen boasts quartz counters, white and blue cabinetry, a built-in breakfast nook, island seating, and professional-grade appliances. The kitchen provides access to the laundry room/butler’s pantry that holds a second refrigerator and dishwasher. The living room offers a wood-burning fireplace, maple hardwood, floor-to-ceiling windows, and access to the tiled upper patio through French doors. The main level also includes a large bedroom with a 3 piece ensuite, powder room, and walk-in entry closet.
Ascend the open riser, glass-railed staircase to the master’s retreat with its gas fireplace, twin luxury ensuites, 14.5’ x 19’ walk-in closet/dressing room, and two balconies, one overlooking the backyard, greenspace, and NW Calgary and the other facing South over the front yard. An office/studio/bedroom with ample built-ins, desk, wet bar, and another access to the front balcony complete the upper level.
The lower level has 2 walkouts to the spectacular back yard and features a media room with a home theater system, an impressive professional office with maple cabinetry, rec room with a pool table, wet bar and fridge, wine room, gym area, two additional bedrooms, each with a walk-in closet, a 3 piece bathroom, and a large finished storage room.
The home is embraced by an outdoor oasis with 2 covered terraces, multi-level decks with glass and stainless steel railings, a gas fire pit, two upper balconies, mature trees, shrubs, perennials, and lawn leading to a rambling unspoiled forest with remarkable walking trails.
Additional features include a Control 4 smart home system, numerous ceiling speakers(inside and out), automated blinds, security system, Oligo low voltage lighting, air conditioner, basement floor radiant heating, ample built-in storage, double attached garage with a tandem, fenced back yard and automated irrigation.
An incredible location in a friendly neighborhood with no through traffic, only 10 minutes to downtown, and minutes from the Bow River pathway system, Douglas Fir Trail, and Edworthy Park.
- Property Type:
- Residential
- Property Sub Type:
- Detached
- Condo Type:
- Not a Condo
- Transaction Type:
- For Sale
- Possession:
- Negotiable
- Suite:
- No
- Home Style:
- 2 Storey
- Total Living Area:
- 3,352.54 sq. ft.311.46 m2
- Main Level Finished Area:
- 1,930.54 sq. ft.179.35 m2
- Upper Level Finished Area:
- 1,422 sq. ft.132.11 m2
- Below Grade Finished Area:
- 2,217.05 sq. ft.205.97 m2
- Taxes:
- $17,480 / 2021
- Tax Assessed Value:
- 2360000.0
- Lot Area:
- 18,191 sq. ft.1,690 m2
- Lot Details:
- 18,000 square foot(70’ x 261’)
- Front Exposure:
- Southwest
- Unit Exposure:
- South
- Levels:
- Two
- Total Rooms Above Grade:
- 7
- Year built:
- 2006 (Age: 18)
- Bedrooms:
- 4
- Bedrooms Above Grade:
- 2
- Bedrooms Below Grade:
- 2
- Bathrooms:
- 5.0 (Full:4, Half:1)
- Plan:
- 975HC
- Heating:
- Boiler, Make-up Air, Forced Air, Humidity Control, Natural Gas, Radiant
- Basement:
- Finished, Walk-Out
- Foundation:
- Poured Concrete
- New Constr.:
- No
- Construction Material:
- Stone, Stucco, Wood Frame, Wood Siding
- Structure Type:
- House
- Roof:
- Asphalt Shingle
- Ensuite:
- Yes
- Flooring:
- Carpet, Ceramic Tile, Hardwood, Other
- Cooling:
- Partial
- Fireplaces:
- 2
- Fireplace Details:
- Gas, Living Room, Mantle, Master Bedroom, Tile, Wood Burning
- Garage:
- 1
- Garage Spaces:
- 3
- Parking:
- Garage Faces Front, Heated Garage, Insulated, Triple Garage Attached
- Parking Places:
- 9.0
- Parking Total/Covered:
- 9 / -
- Laundry Features:
- Laundry Room, Sink
- Wildwood
- Bar Fridge, Dishwasher, Dryer, Garage Control(s), Garburator, Gas Stove, Microwave, Oven-Built-In, Range Hood, Refrigerator, Washer, Window Coverings
- TVs in kitchen and gym, TV and 6 home theatre speakers in the media room, all Control 4 equipment, and home theatre equipment in the electronics rack, all Control 4 touch screens and remotes, safe, 3 kitchen bar stools, metal shelf units in garage, wooden shelf unit in the garden shed. Garage door openers for main garage and tandem, remote for skylight blinds and window opening, remote for gas fire pit
- None Known
- Floor
- Type
- Size
- Other
- Main Floor
- Bedroom
- 15'10"4.83 m × 14'5"4.39 m
- Main Floor
- Laundry
- 10'9"3.28 m × 10'3.05 m
- Main Floor
- Mud Room
- 9'6"2.90 m × 5'3"1.60 m
- Main Floor
- Foyer
- 16'4"4.98 m × 4'3"1.30 m
- Main Floor
- Living Room
- 16'9"5.11 m × 14'4"4.37 m
- Main Floor
- Dining Room
- 20'4"6.20 m × 12'3.66 m
- Main Floor
- Kitchen
- 27'3"8.31 m × 12'3.66 m
- Upper Level
- Bedroom - Primary
- 21'10"6.65 m × 12'2"3.71 m
- Upper Level
- Balcony
- 14'5"4.39 m × 9'5"2.87 m
- Upper Level
- Balcony
- 16'3"4.95 m × 6'1.83 m
- Upper Level
- Office
- 27'4"8.33 m × 14'5"4.39 m
- Lower Level
- Bedroom
- 11'6"3.51 m × 10'6"3.20 m
- Lower Level
- Bedroom
- 13'7"4.14 m × 9'8"2.95 m
- Lower Level
- Furnace/Utility Room
- 15'7"4.75 m × 11'9"3.58 m
- Lower Level
- Storage
- 12'5"3.78 m × 10'3.05 m
- Lower Level
- Game Room
- 24'2"7.37 m × 13'6"4.11 m
- Lower Level
- Den
- 16'8"5.08 m × 15'5"4.70 m
- Floor
- Ensuite
- Pieces
- Other
- Main Floor
- No
- 3
- 9' x 9'
- Main Floor
- No
- 2
- 14'5" x 5'10"
- Upper Level
- Yes
- 5
- 9'6" x 9'6"
- Upper Level
- No
- 4
- 9'4" x 9'6"
- Lower Level
- No
- 3
- 5' x 10'5"
- Title to Land:
- Fee Simple
- Community Features:
- Golf, Park, Schools Nearby, Playground, Sidewalks, Street Lights, Shopping Nearby
- Interior Features:
- Bar, Beamed Ceilings, Bookcases, Breakfast Bar, Built-in Features, Central Vacuum, Closet Organizers, High Ceilings, Jetted Tub, Kitchen Island, Low Flow Plumbing Fixtures, Open Floorplan, Pantry, Recessed Lighting, Skylight(s), Smart Home, Soaking Tub, Stone Counters, Storage, Walk-In Closet(s), Wet Bar, Wired for Sound
- Exterior Features:
- Garden, Private Yard
- Patio And Porch Features:
- Balcony(s), Deck, Front Porch, Patio, Terrace
- Lot Features:
- Back Yard, Backs on to Park/Green Space, Environmental Reserve, Fruit Trees/Shrub(s), Front Yard, Lawn, No Neighbours Behind, Landscaped, Many Trees, Underground Sprinklers, Private
- Num. of Parcels:
- 0
- Fencing:
- Fenced
- Region:
- Calgary
- Zone:
- CAL Zone W
- Zoning:
- R-C1
- Listed Date:
- Apr 12, 2022
- Days on Mkt:
- 50
Virtual Tour
Virtual Tour
Larger map options:
To access this listing,
please create a free account
please create a free account
Listed by PLINTZ REAL ESTATE
Data was last updated April 18, 2024 at 04:05 AM (UTC)
- RENJU KORATH
- THE REAL ESTATE COMPANY LTD.
- 1 (587) 7035665
- Contact by Email
Data is supplied by Pillar 9™ MLS® System. Pillar 9™ is the owner of the copyright in its MLS®System. Data is deemed reliable but is not guaranteed accurate by Pillar 9™.
The trademarks MLS®, Multiple Listing Service® and the associated logos are owned by The Canadian Real Estate Association (CREA) and identify the quality of services provided by real estate professionals who are members of CREA. Used under license.
Renju Korath
The Real Estate Company Ltd.
Let's discuss your next home sale or purchase, with no obligation.
11, 5080 - 12A STREET S.E., Calgary, AB T2G 5K9