3 BEDROOM HOMES FOR SALE IN LEGACY SE CALGARY
218 Legacy Common SE
$458,750

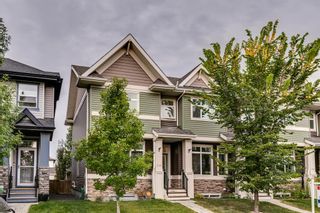
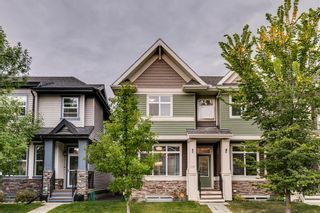
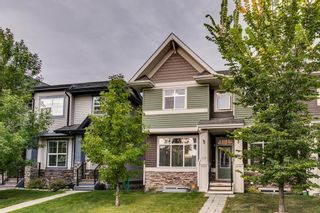
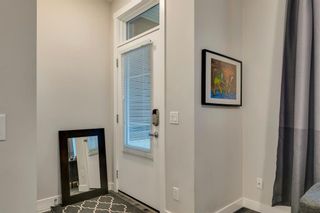
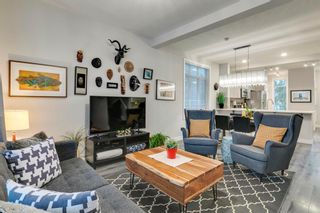
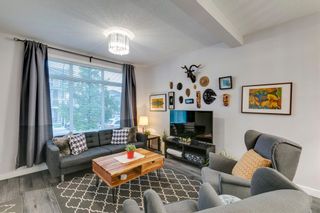
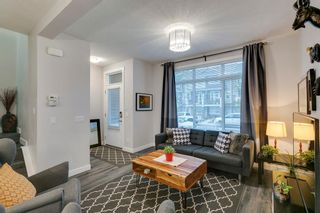
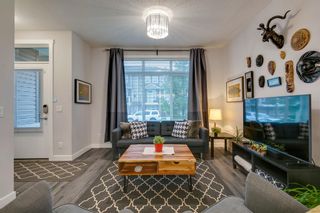
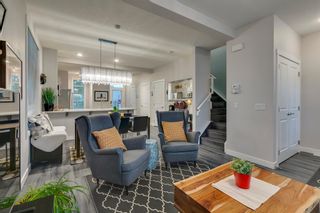
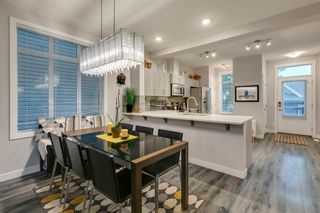
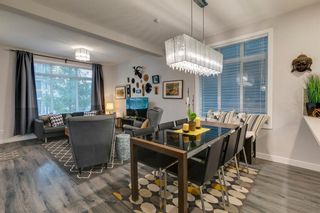
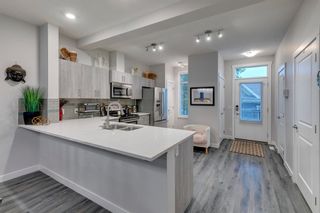
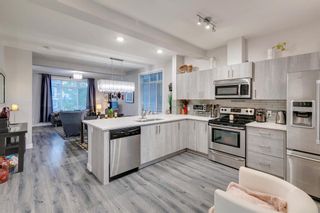
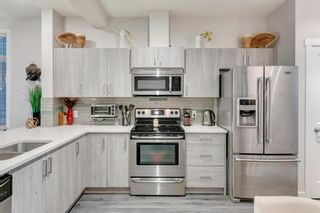
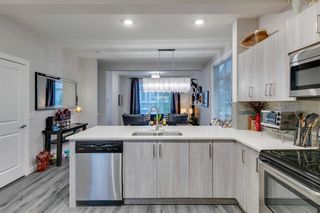
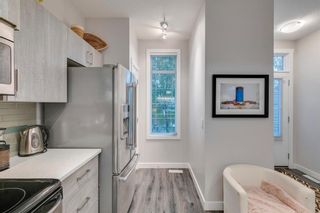
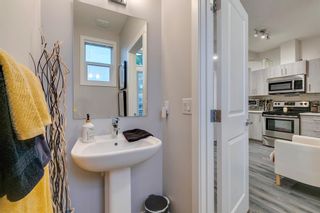
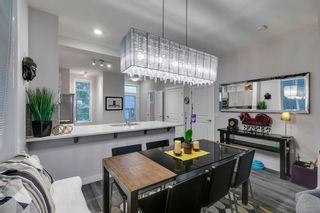
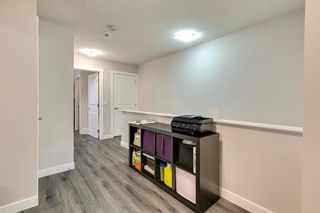
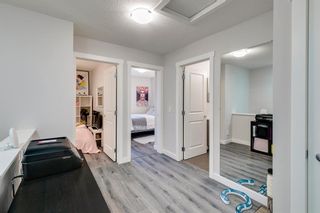
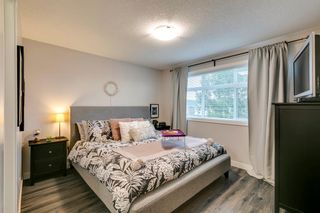
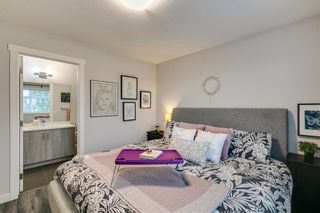
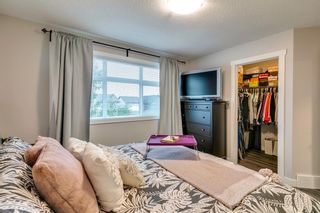
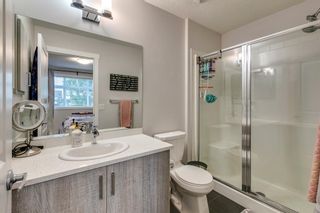
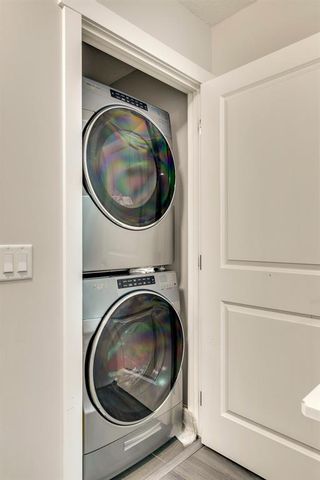
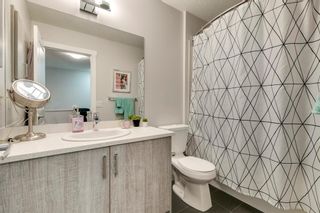
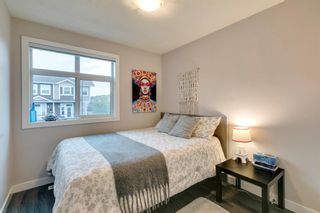
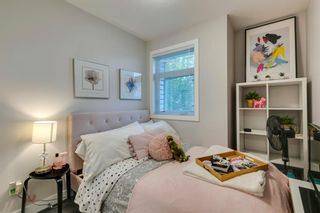
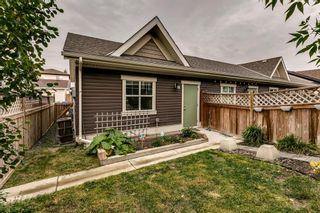
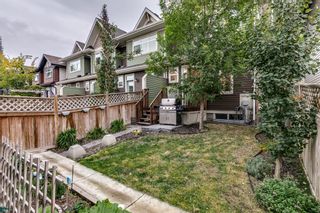
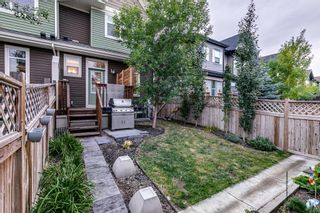
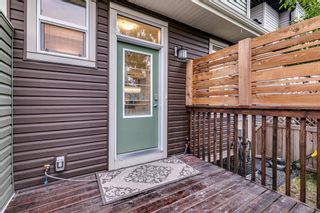
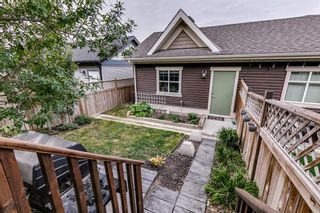
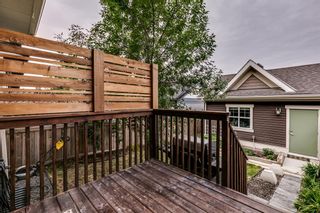
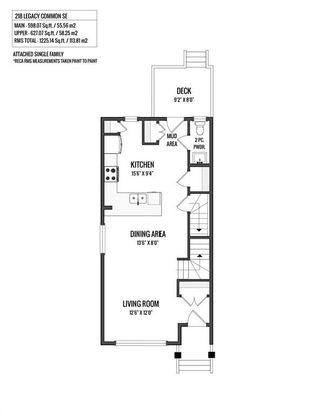
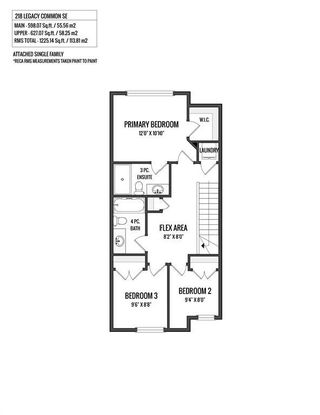
218 Legacy Common SE
Legacy
Calgary
T2X 2B7
$458,750
Residential
beds: 3
baths: 3.0
1,225 sq. ft.
built: 2015
- Status:
- Sold
- Sold Date:
- Nov 16, 2022
- Listed Price:
- $467,500
- Sold Price:
- $458,750
- Sold in:
- 47 days
- Prop. Type:
- Residential
- MLS® Num:
- A2003849
- Bedrooms:
- 3
- Bathrooms:
- 3
- Year Built:
- 2015
NO CONDO FEES | DOUBLE GARAGE | END UNIT | UPSTAIRS LAUNDRY | PROFESSIONALLY PAINTED | This beautiful 2 story end unit townhome features a fantastic open concept floorplan which was carefully throughout. The U-Shaped upgraded kitchen overlooks the dining and spacious living room. Enjoy quartz countertops with breakfast bar overhang, stainless steel appliances and 2 oversized pantries. The main level also has a half bathroom and back entry leading to your private fully fence backyard and deck. This 'no carpet' home has high end laminate throughout all the main areas/bedrooms and sparkling ceramic tile in the bathrooms. The Upper level features 3 bedrooms and 2 full bathrooms including the primary retreat with walk in closet and 3 piece en-suite. The large flex/nook room and laundry centre completes the upper level. The basement is undeveloped and great for a home gym or additional storage. It's also prime for future development with bathroom rough in and egress windows. Being the end unit, enjoy the luxury of additional side windows and convenient exterior access to the front/back yards and double detached garage. Only steps away is Legacy Village with a daycare, gym, pharmacy, liquor store, restaurants and more. Just down the road in Legacy is TownShip shopping center with groceries, coffee shops, restaurants, Winners, Bed Bath and Beyond, Dollarama and plans for much more future development. The community of Legacy has amazing walkability, with 15 km of scenic pathways winding through the development, past serene ponds, wide open green spaces and boarders a 300-acre environmental reserve which provides year-round recreation opportunities for residents. There are 5 state-of-the-art playgrounds already built with more to come, a community garden and All Saints High School and future plans for Jr. High and a k-9 school already under construction. BE SURE TO CHECK OUT THE 3D WALK THROUGH IN MULTIMEDIA!
- Property Type:
- Residential
- Property Sub Type:
- Row/Townhouse
- Condo Type:
- Not a Condo
- Transaction Type:
- For Sale
- Possession:
- 30 Days / Neg
- Possession Date:
- Nov 01, 2022
- Suite:
- No
- Home Style:
- 2 Storey
- Total Living Area:
- 1,225 sq. ft.113.81 m2
- Main Level Finished Area:
- 598 sq. ft.55.56 m2
- Upper Level Finished Area:
- 627 sq. ft.58.25 m2
- Taxes:
- $2,502 / 2022
- Tax Assessed Value:
- 350000.0
- Lot Area:
- 2,464 sq. ft.228.91 m2
- Front Exposure:
- East
- Unit Exposure:
- East
- Entry Level:
- 1
- Levels:
- Two
- End Unit:
- 1 Common Wall
- Total Rooms Above Grade:
- 7
- Year built:
- 2015 (Age: 9)
- Bedrooms:
- 3
- Bedrooms Above Grade:
- 3
- Bedrooms Below Grade:
- 0
- Bathrooms:
- 3.0 (Full:2, Half:1)
- Plan:
- 1411876
- Heating:
- Forced Air
- Basement:
- Full, Unfinished
- Foundation:
- Poured Concrete
- New Constr.:
- No
- Construction Material:
- Concrete, Stone, Vinyl Siding, Wood Frame
- Structure Type:
- Four Plex
- Roof:
- Asphalt Shingle
- Ensuite:
- Yes
- Flooring:
- Laminate, Tile
- Cooling:
- None
- Fireplaces:
- 0
- Garage:
- 1
- Garage Spaces:
- 2
- Parking:
- Double Garage Detached
- Parking Places:
- 2.0
- Parking Total/Covered:
- 2 / -
- Laundry Features:
- Upper Level
- Legacy
- Dishwasher, Dryer, Microwave Hood Fan, Refrigerator, Washer, Window Coverings
- Basement Fridge, Primary Bedroom TV & Wall Mount, Wall Mirror in Upper Flex area
- Easement Registered On Title
- Floor
- Type
- Size
- Other
- Main Floor
- Kitchen
- 15'6"4.72 m × 9'4"2.84 m
- Main Floor
- Dining Room
- 13'6"4.11 m × 8'2.44 m
- Main Floor
- Living Room
- 12'6"3.81 m × 12'3.66 m
- Main Floor
- Foyer
- 5'4"1.63 m × 4'2"1.27 m
- Main Floor
- Balcony
- 9'2"2.79 m × 8'2.44 m
- Upper Level
- Nook
- 8'2"2.49 m × 8'2.44 m
- Upper Level
- Laundry
- 3'2".97 m × 3'.91 m
- Upper Level
- Bedroom - Primary
- 12'3.66 m × 10'10"3.30 m
- Upper Level
- Bedroom
- 9'4"2.84 m × 8'2.44 m
- Upper Level
- Bedroom
- 9'6"2.90 m × 8'8"2.64 m
- Floor
- Ensuite
- Pieces
- Other
- Main Floor
- No
- 2
- 3'2" x 7'
- Upper Level
- No
- 4
- 5'2" x 9'2"
- Upper Level
- Yes
- 3
- 5'2" x 9'
- Title to Land:
- Fee Simple
- Community Features:
- Park, Schools Nearby, Playground, Shopping Nearby
- Interior Features:
- Built-in Features
- Exterior Features:
- Other, Private Yard, Storage
- Patio And Porch Features:
- Deck
- Lot Features:
- Back Lane, Back Yard, Fruit Trees/Shrub(s), Rectangular Lot
- Num. of Parcels:
- 0
- Fencing:
- Fenced
- Region:
- Calgary
- Zone:
- CAL Zone S
- Zoning:
- R-2M
- Listed Date:
- Sep 30, 2022
- Days on Mkt:
- 47
-
End Unit! Spacious Townhome
-
No Condo Fees
-
Photo 3 of 36
-
Photo 4 of 36
-
Open Concept Main Floor
-
Photo 6 of 36
-
Photo 7 of 36
-
Photo 8 of 36
-
Photo 9 of 36
-
Dining Room
-
Photo 11 of 36
-
Breakfast Bar
-
Photo 13 of 36
-
Stainless Steel Appliances
-
Photo 15 of 36
-
Photo 16 of 36
-
Photo 17 of 36
-
Photo 18 of 36
-
Upper Level Flex Room
-
Upper Level Flex Room
-
Primary Bedroom
-
Photo 22 of 36
-
Photo 23 of 36
-
Primary En-suite
-
Upper level Laundry
-
Upper Level 4 Piece Bathroom
-
2nd Bedroom
-
3rd Bedroom
-
Fully Fenced Backyard
-
Photo 30 of 36
-
Photo 31 of 36
-
Photo 32 of 36
-
Double Detached Garage
-
Photo 34 of 36
-
Main Level Floorplan
-
Upper Level Floorplan
3D Tour
Larger map options:
To access this listing,
please create a free account
please create a free account
Listed by CENTURY 21 ELEVATE REAL ESTATE
Data was last updated April 24, 2024 at 08:05 PM (UTC)
- RENJU KORATH
- THE REAL ESTATE COMPANY LTD.
- 1 (587) 7035665
- Contact by Email
Data is supplied by Pillar 9™ MLS® System. Pillar 9™ is the owner of the copyright in its MLS®System. Data is deemed reliable but is not guaranteed accurate by Pillar 9™.
The trademarks MLS®, Multiple Listing Service® and the associated logos are owned by The Canadian Real Estate Association (CREA) and identify the quality of services provided by real estate professionals who are members of CREA. Used under license.
Renju Korath
The Real Estate Company Ltd.
Let's discuss your next home sale or purchase, with no obligation.
11, 5080 - 12A STREET S.E., Calgary, AB T2G 5K9