3 BEDROOM HOMES FOR SALE IN CHAPARRAL SE CALGARY
113 Chapalina Place SE
$568,000
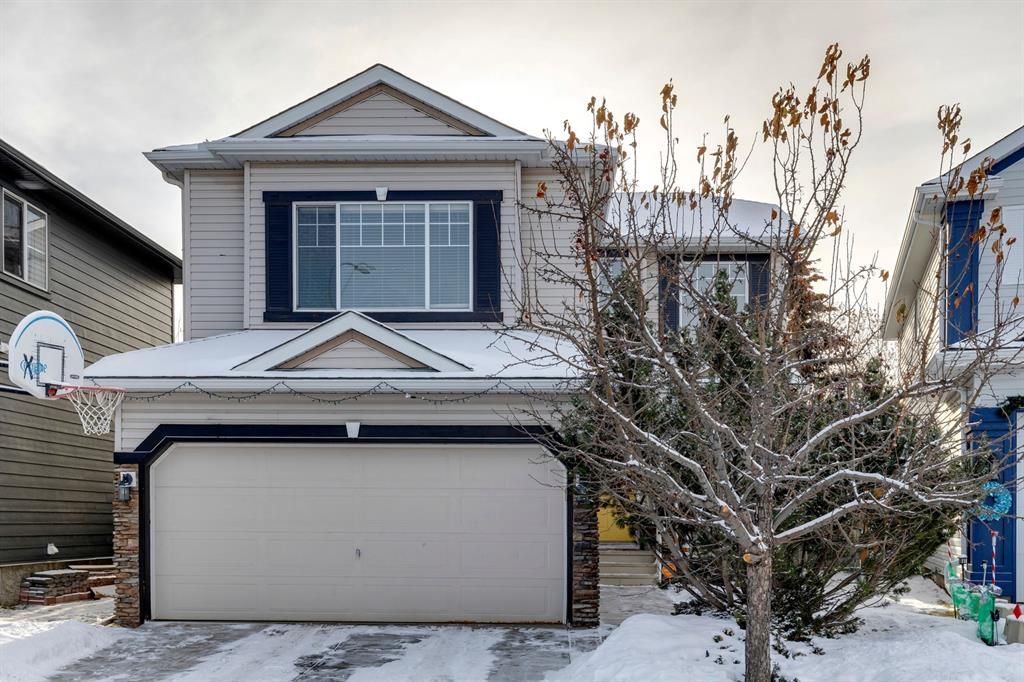

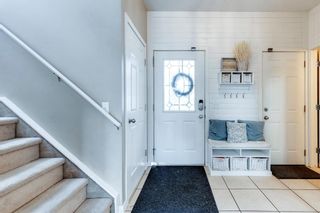
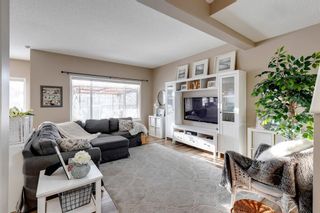
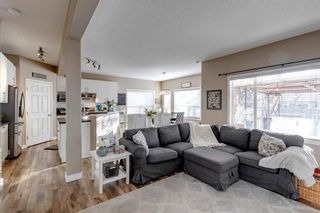
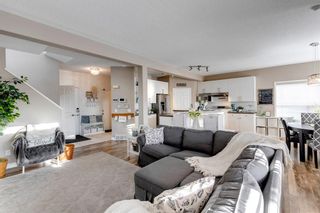
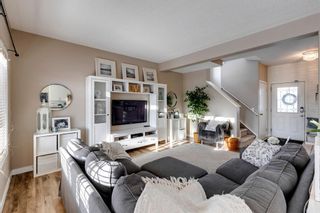
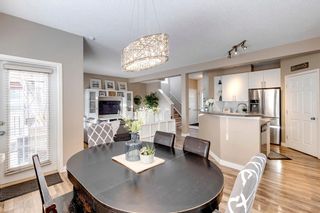
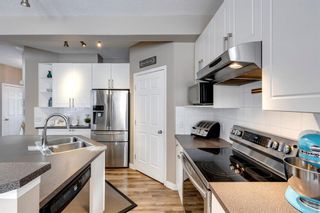
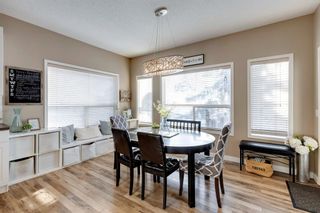
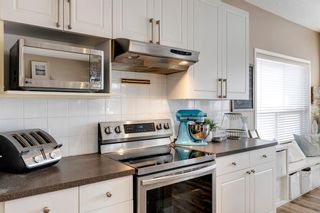
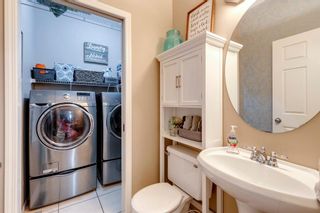
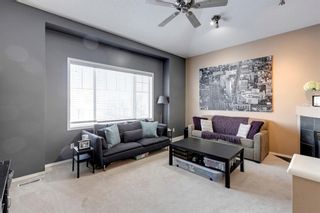
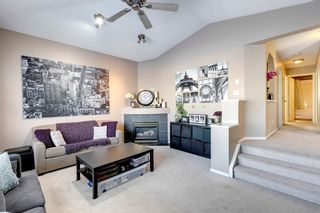
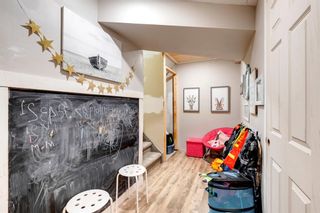
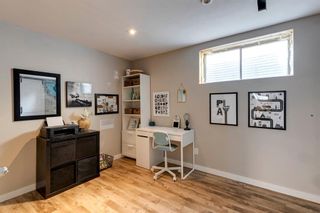
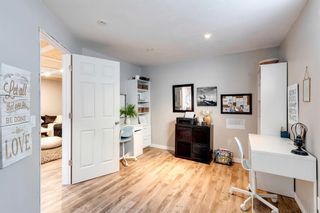
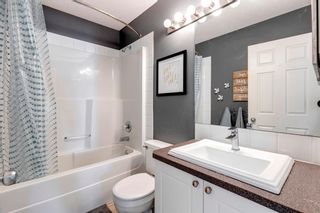
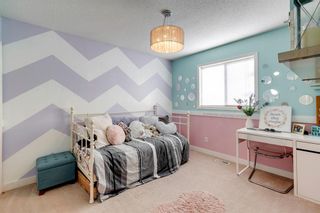
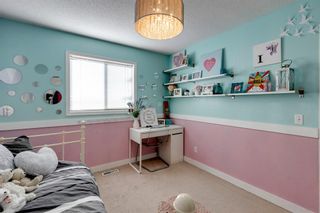
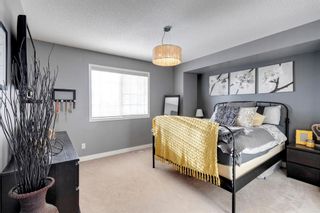
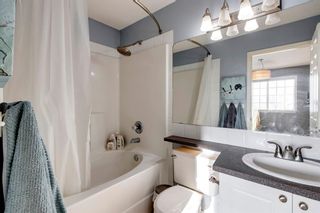
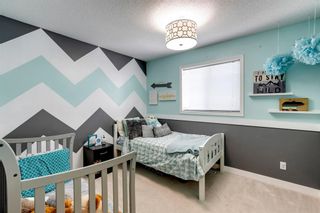
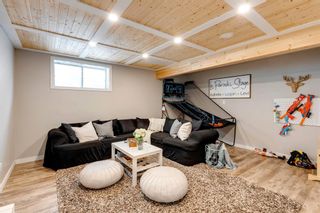
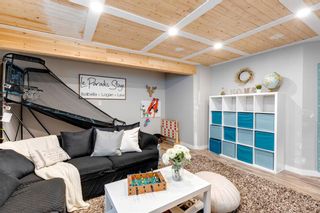
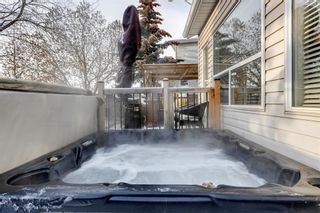
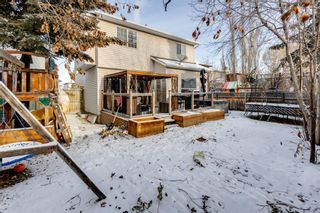
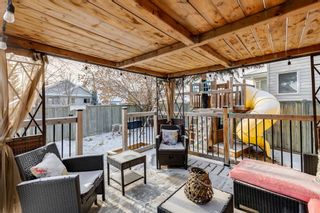
113 Chapalina Place SE
Chaparral
Calgary
T2X 3P3
$568,000
Residential
beds: 4
baths: 3.0
1,775 sq. ft.
built: 1999
- Status:
- Sold
- Sold Date:
- Feb 10, 2023
- Listed Price:
- $575,000
- Sold Price:
- $568,000
- Sold in:
- 22 days
- Prop. Type:
- Residential
- MLS® Num:
- A2018591
- Bedrooms:
- 4
- Bathrooms:
- 3
- Year Built:
- 1999
GREAT CUL-DE-SAC LOCATION BACKING SOUTH in the Lake community of Chaparral!! Great amenities walking distance away, Schools, shopping, pathway system and numerous parks, such a desired area for these reasons!! Excellent home with a great open concept layout, nice upgrades and touches over the years making it easy to move right in! Features include 9ft ceilings. A/C in the Summer months with the excellent South Sun streaming into the Nook, Kitchen and Family Rooms, on the Tile and Laminate flooring! Stainless Appliances, newer Electric Stove, corner Pantry. Laundry on the Main tucked away. The natural light is also in the Master Bedroom up, good size, great walk-in closet, 4-pc Ensuite! 3 Bed up, the kids will love their spaces! Bonus Room allows for division of spaces, great ambience with corner fireplace! nice to hang out and watch your show! The Lower Level is 70% complete, great play spaces and 4th Bedroom down, possible cheater Ensuite Bathroom as well, roughed in for a Bathroom. Playroom or Media Room – use it how you want! With over 2,300 sqft. of living space, this is a very well-priced home in a Great location!!
- Property Type:
- Residential
- Property Sub Type:
- Detached
- Condo Type:
- Not a Condo
- Transaction Type:
- For Sale
- Possession:
- Negotiable
- Suite:
- No
- Home Style:
- 2 Storey
- Total Living Area:
- 1,775 sq. ft.164.9 m2
- Main Level Finished Area:
- 773 sq. ft.71.81 m2
- Below Grade Finished Area:
- 588 sq. ft.54.63 m2
- Taxes:
- $3,088 / 2022
- Tax Assessed Value:
- 432000.0
- HOA Fee Frequency:
- Annually
- HOA Fee Includes:
- Amenities w/HOA, Lake Access
- Lot Area:
- 3,982 sq. ft.369.94 m2
- Front Exposure:
- North
- Floor Location:
- Top
- Levels:
- Two
- Total Rooms Above Grade:
- 8
- Year built:
- 1999 (Age: 25)
- Bedrooms:
- 4
- Bedrooms Above Grade:
- 3
- Bedrooms Below Grade:
- 1
- Bathrooms:
- 3.0 (Full:2, Half:1)
- Plan:
- 9911313
- Heating:
- Forced Air, Natural Gas
- Basement:
- Full, Partially Finished
- Foundation:
- Poured Concrete
- New Constr.:
- No
- Construction Material:
- Stone, Vinyl Siding, Wood Frame
- Structure Type:
- House
- Roof:
- Asphalt Shingle
- Ensuite:
- Yes
- Flooring:
- Carpet, Ceramic Tile, Laminate
- Cooling:
- Central Air
- Fireplaces:
- 1
- Fireplace Details:
- Family Room, Gas, Mantle
- Garage:
- 1
- Garage Spaces:
- 2
- Parking:
- Double Garage Attached
- Parking Places:
- 4.0
- Parking Total/Covered:
- 4 / -
- Laundry Features:
- Main Level
- HOA Fee:
- $330.00
- Chaparral
- None
- Central Air Conditioner, Dishwasher, Dryer, Electric Stove, Garage Control(s), Garburator, Range Hood, Refrigerator, Washer, Window Coverings
- Hot-Tub, Attached TV on main level, Attached TV and Wall Unit in Basement, Gazebo, Vacuum System& attachments, Trampoline and Play Structure in yard
- None Known
- Floor
- Type
- Size
- Other
- Main Floor
- Kitchen
- 14'4.27 m × 11'3.35 m
- Main Floor
- Dining Room
- 14'4.27 m × 11'6"3.51 m
- Main Floor
- Foyer
- 7'2.13 m × 6'4"1.93 m
- Main Floor
- Living Room
- 16'4"4.98 m × 13'3.96 m
- Upper Level
- Bonus Room
- 17'5.18 m × 15'4.57 m
- Upper Level
- Bedroom - Primary
- 13'2"4.01 m × 12'3.66 m
- Upper Level
- Bedroom
- 11'2"3.40 m × 10'3.05 m
- Upper Level
- Bedroom
- 10'8"3.25 m × 9'6"2.90 m
- Lower Level
- Game Room
- 16'2"4.93 m × 14'8"4.47 m
- Lower Level
- Furnace/Utility Room
- 13'10"4.22 m × 11'6"3.51 m
- Lower Level
- Bedroom
- 14'6"4.42 m × 10'8"3.25 m
- Floor
- Ensuite
- Pieces
- Other
- Main Floor
- No
- 2
- Upper Level
- No
- 4
- Upper Level
- Yes
- 4
- Title to Land:
- Fee Simple
- Community Features:
- Lake
- Interior Features:
- Ceiling Fan(s), High Ceilings, Kitchen Island, Low Flow Plumbing Fixtures, No Smoking Home, Stone Counters, Storage, Track Lighting, Walk-In Closet(s)
- Exterior Features:
- Awning(s), None
- Patio And Porch Features:
- Deck, Front Porch
- Lot Features:
- Back Yard, Few Trees, Landscaped, Pie Shaped Lot
- Num. of Parcels:
- 0
- Fencing:
- Fenced
- Region:
- Calgary
- Zone:
- CAL Zone S
- Zoning:
- R-1
- Listed Date:
- Jan 19, 2023
- Days on Mkt:
- 22
-
Photo 1 of 27
-
Photo 2 of 27
-
Photo 3 of 27
-
Photo 4 of 27
-
Photo 5 of 27
-
Photo 6 of 27
-
Photo 7 of 27
-
Photo 8 of 27
-
Photo 9 of 27
-
Photo 10 of 27
-
Photo 11 of 27
-
Photo 12 of 27
-
Photo 13 of 27
-
Photo 14 of 27
-
Photo 15 of 27
-
Photo 16 of 27
-
Photo 17 of 27
-
Photo 18 of 27
-
Photo 19 of 27
-
Photo 20 of 27
-
Photo 21 of 27
-
Photo 22 of 27
-
Photo 23 of 27
-
Photo 24 of 27
-
Photo 25 of 27
-
Photo 26 of 27
-
Photo 27 of 27
Larger map options:
To access this listing,
please create a free account
please create a free account
Listed by RE/MAX REALTY PROFESSIONALS
Data was last updated April 18, 2024 at 06:05 PM (UTC)
- RENJU KORATH
- THE REAL ESTATE COMPANY LTD.
- 1 (587) 7035665
- Contact by Email
Data is supplied by Pillar 9™ MLS® System. Pillar 9™ is the owner of the copyright in its MLS®System. Data is deemed reliable but is not guaranteed accurate by Pillar 9™.
The trademarks MLS®, Multiple Listing Service® and the associated logos are owned by The Canadian Real Estate Association (CREA) and identify the quality of services provided by real estate professionals who are members of CREA. Used under license.
Renju Korath
The Real Estate Company Ltd.
Let's discuss your next home sale or purchase, with no obligation.
11, 5080 - 12A STREET S.E., Calgary, AB T2G 5K9